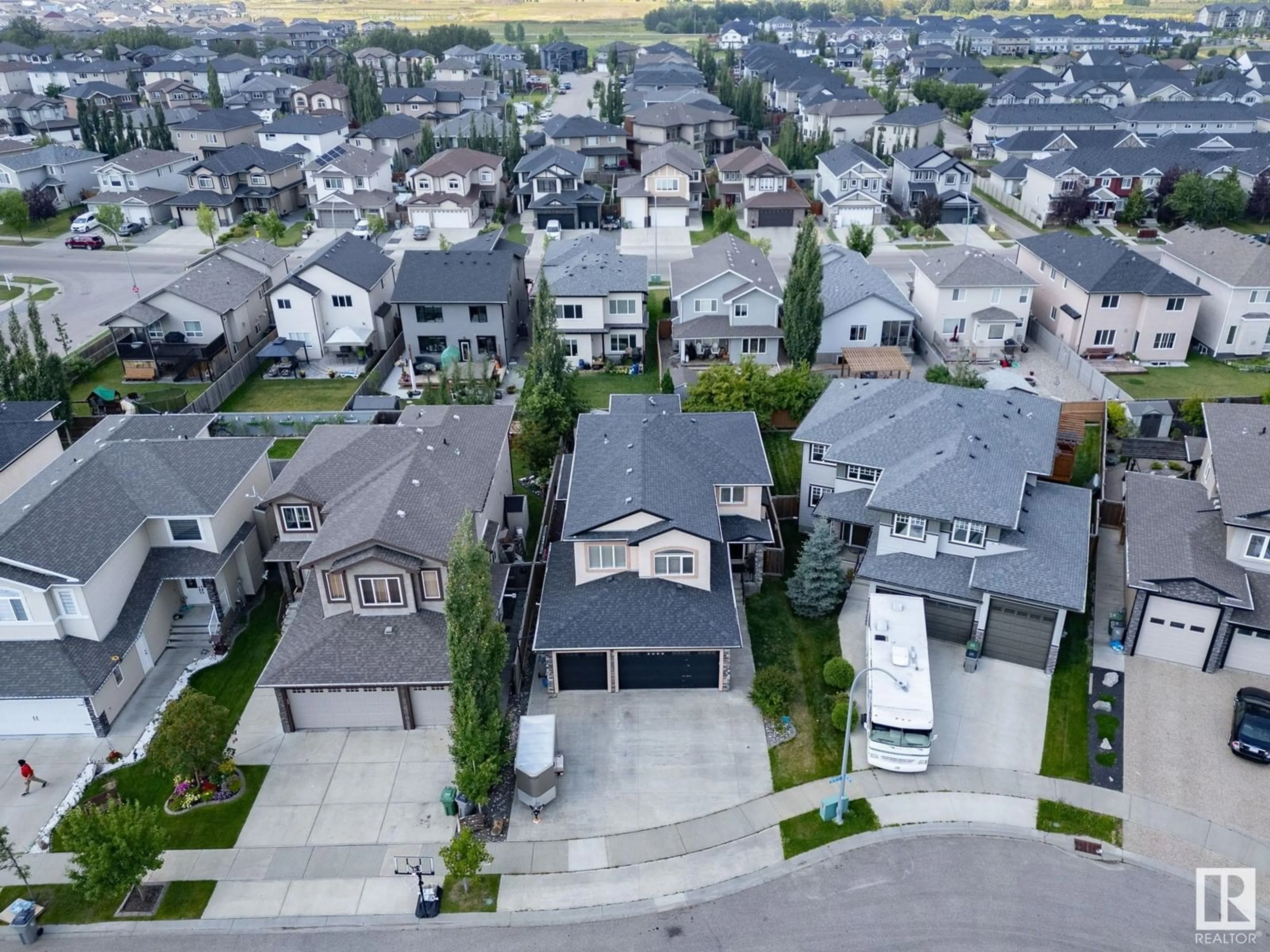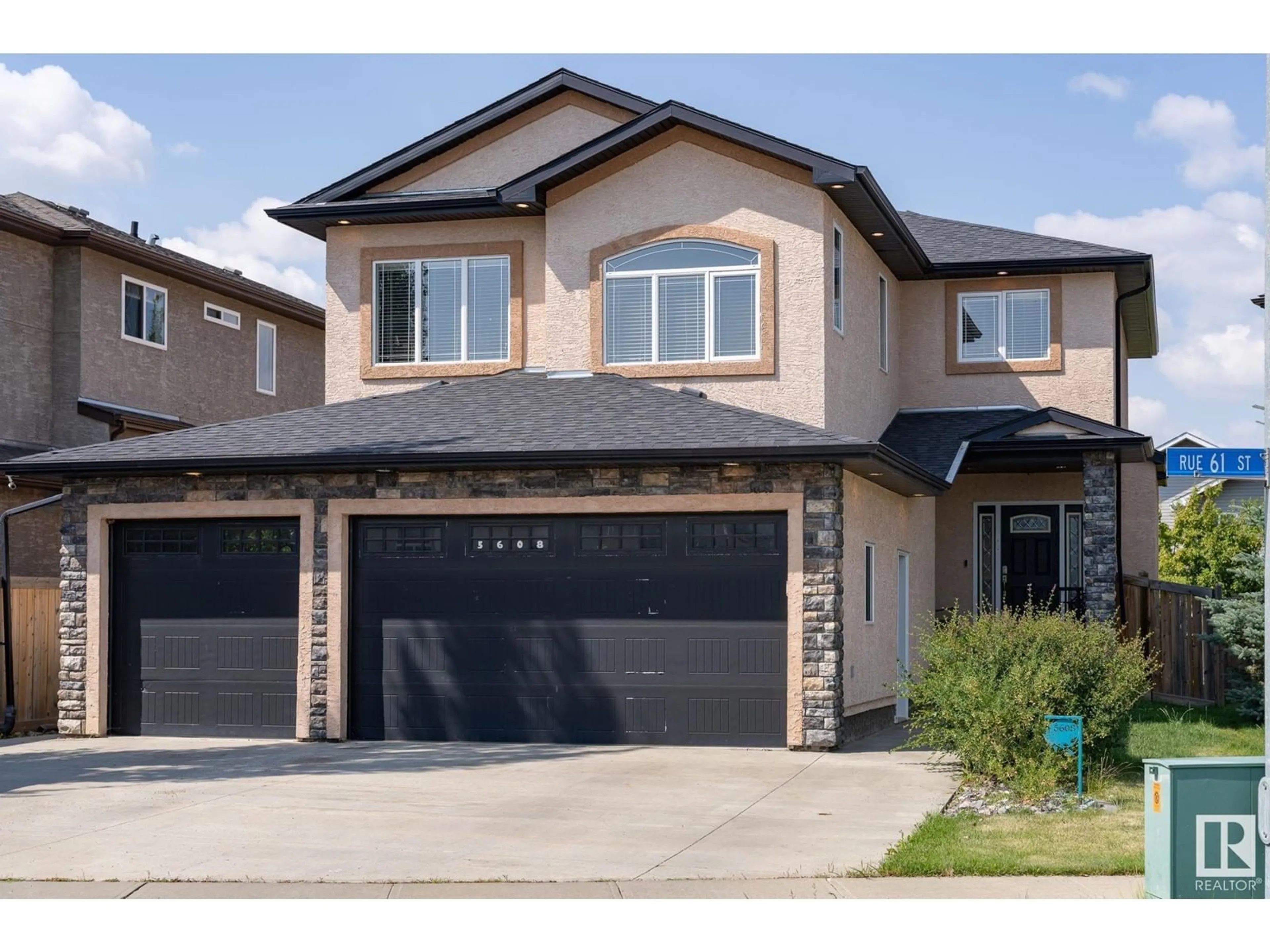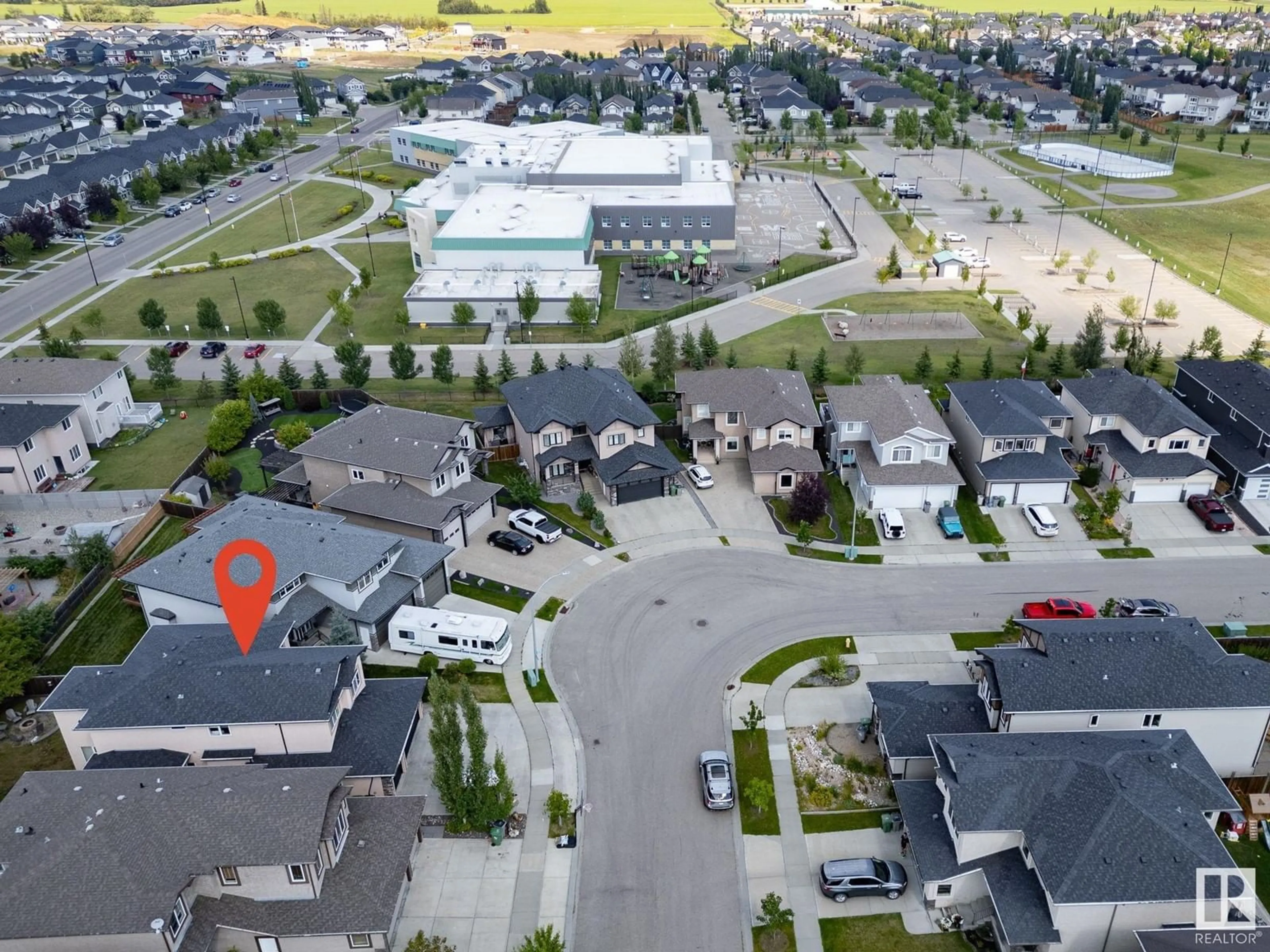5608 61 ST, Beaumont, Alberta T4X0G8
Contact us about this property
Highlights
Estimated ValueThis is the price Wahi expects this property to sell for.
The calculation is powered by our Instant Home Value Estimate, which uses current market and property price trends to estimate your home’s value with a 90% accuracy rate.$695,000*
Price/Sqft$250/sqft
Est. Mortgage$2,791/mth
Tax Amount ()-
Days On Market9 days
Description
Welcome home!! This gorgeous fully finished 2-storey with just under 2600sq/ft in the very desirable, family oriented community of Eaglemont Heights awaits! Upon entry you'll be greeted by a beautiful and bright foyer, where the immaculate porcelain tile will lead you into the massive open concept. The living area boasts maple hardwood flooring, 3 sided gas fireplace and large windows which allow lots of natural light! The kitchen is sure to impress with SOLID WOOD SOFT CLOSE MAPLE CABINETRY, GRANITE COUNTERTOPS, SS APPLIANCES AND MASSIVE ISLAND. Complete with a 2pc bath, OFFICE, & HEATED TRIPLE CAR GARAGE!! The upper level offers 3 beds, 4pc bath, large bonus room with VAULTED CEILING, laundry, & a beautiful primary with a 5pc ensuite & JACUZZI TUB! The fully finished basement boasts 2 additional beds, 4pc bath, large den and a separate entrance, great for the growing family or an investment opportunity! FURNACE & A/C (2023) Only mins away from schools, shopping, airport & all amenities. SEE IT TODAY!! (id:39198)
Property Details
Interior
Features
Lower level Floor
Bedroom 5
2.92 m x measurements not availableBedroom 6
2.92 m x measurements not availableProperty History
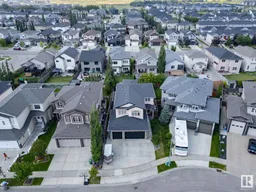 39
39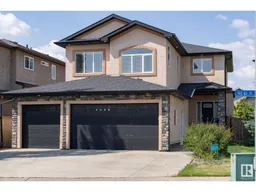 42
42
