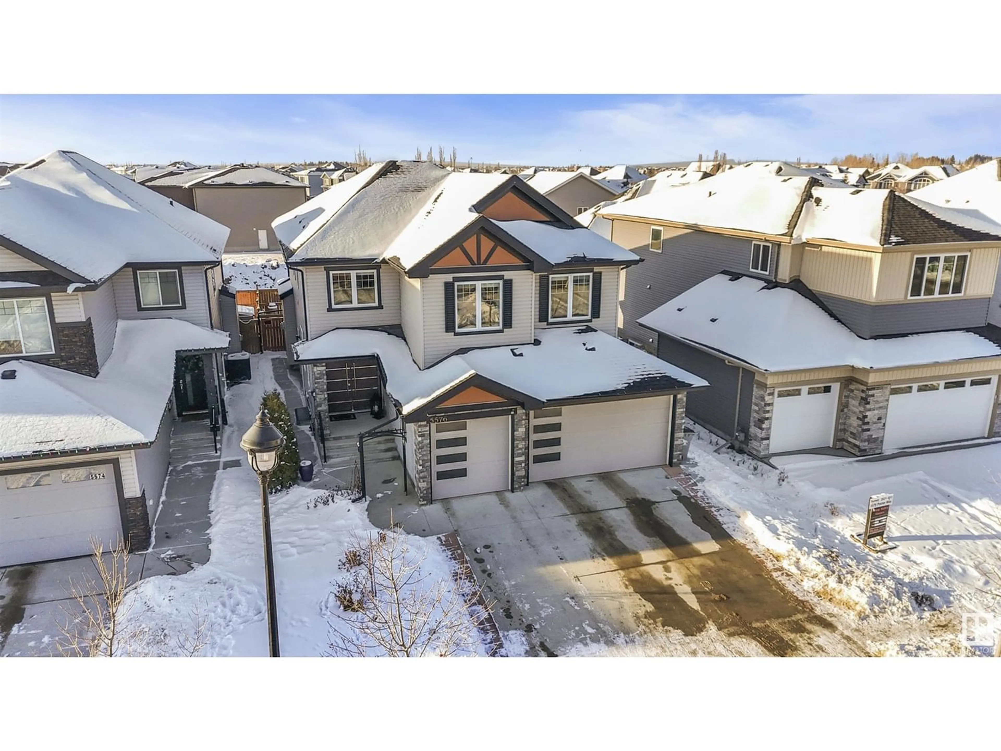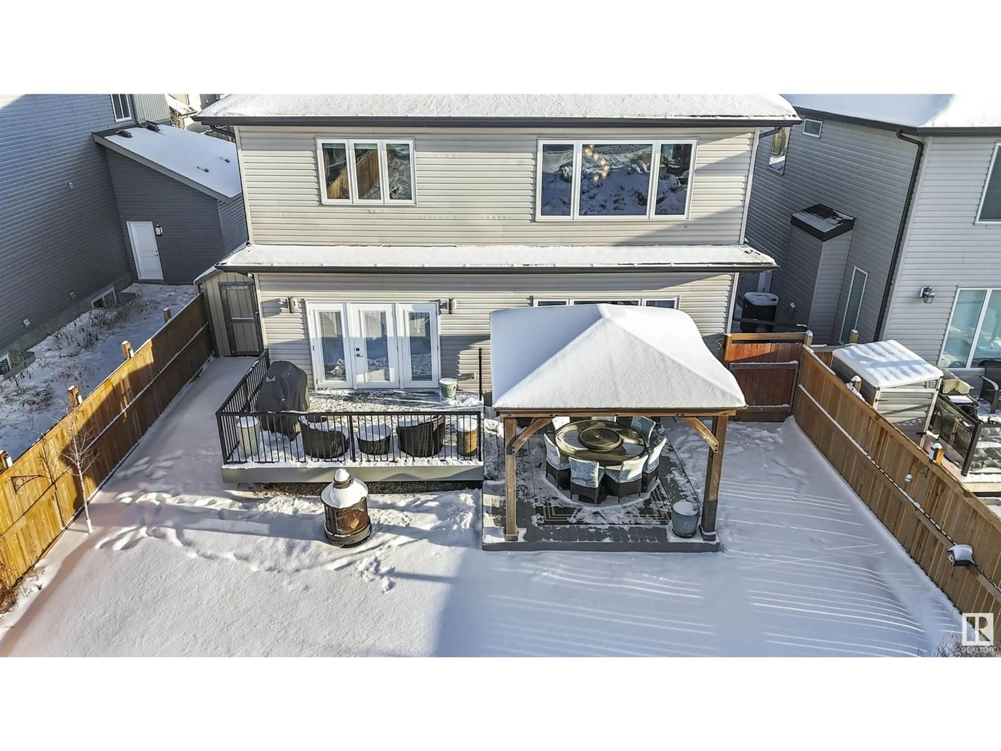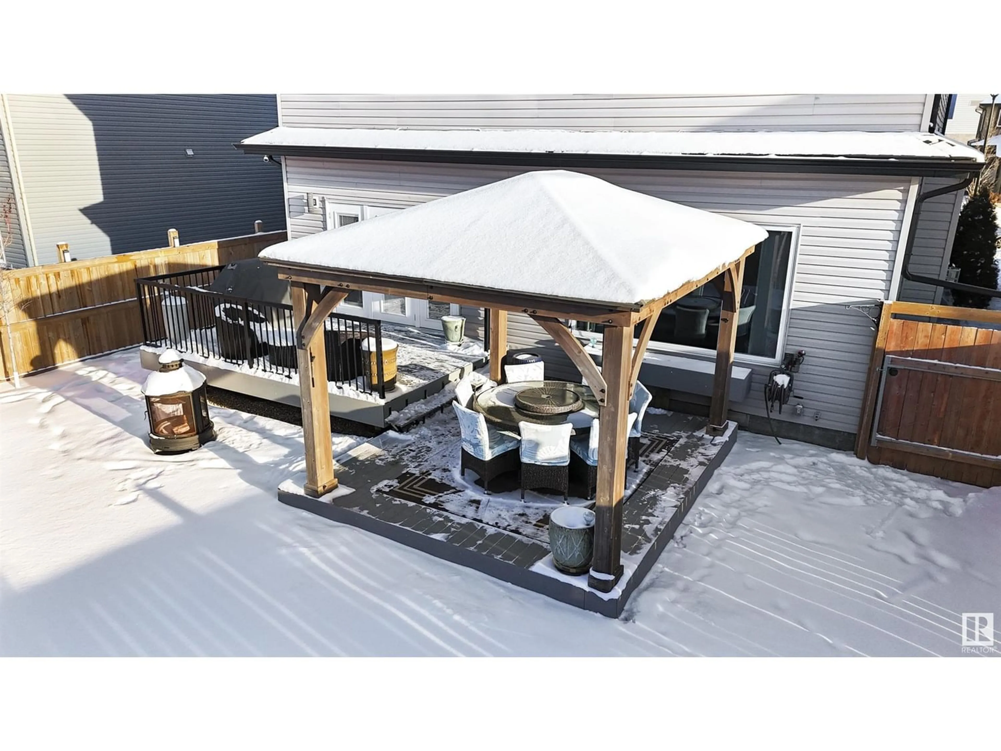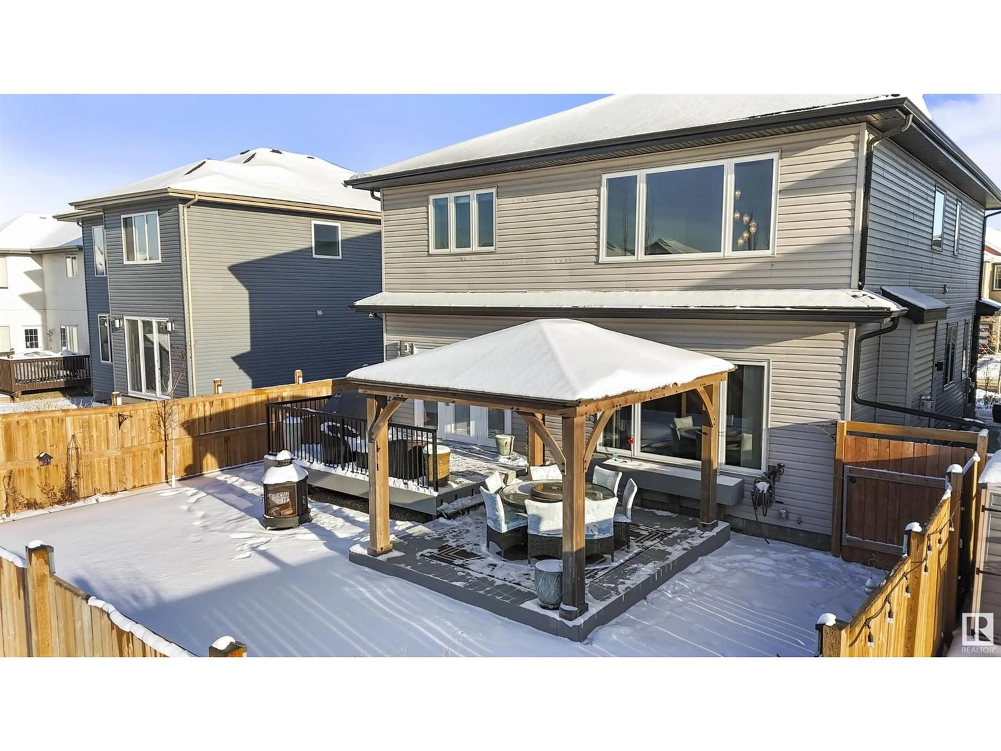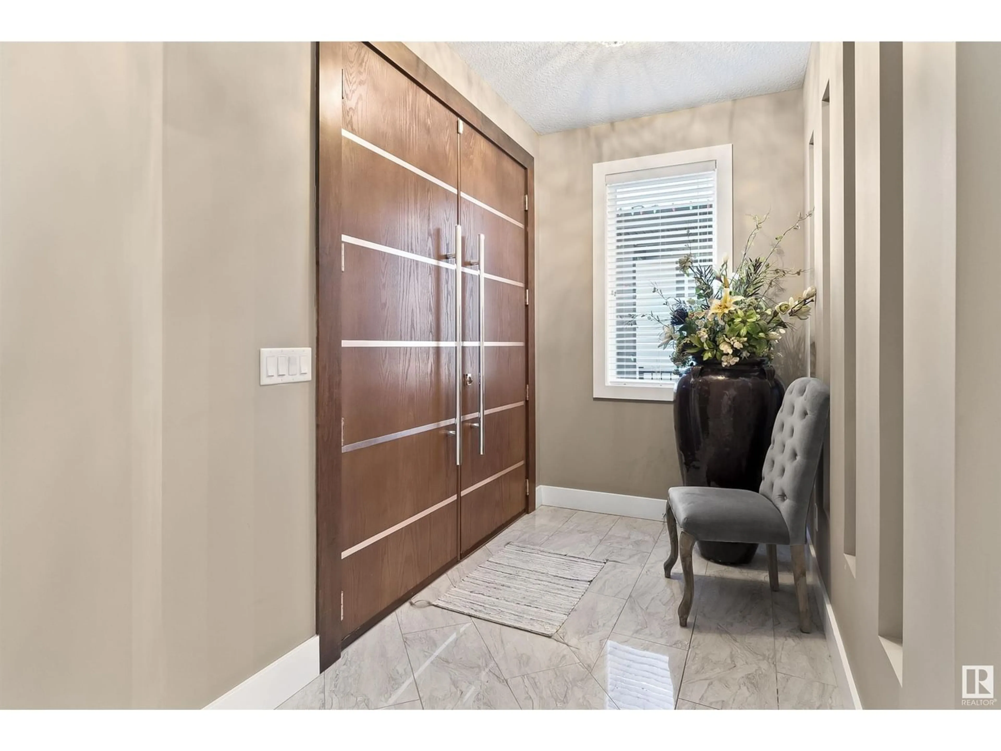5576 POIRIER WY, Beaumont, Alberta T4X0E2
Contact us about this property
Highlights
Estimated ValueThis is the price Wahi expects this property to sell for.
The calculation is powered by our Instant Home Value Estimate, which uses current market and property price trends to estimate your home’s value with a 90% accuracy rate.Not available
Price/Sqft$284/sqft
Est. Mortgage$3,242/mo
Tax Amount ()-
Days On Market349 days
Description
This stunning two-story home features impressive curb appeal with stucco and stone accents, fully finished basement with second kitchen, a fully fenced yard, and more. Built with intricate details and finishings! Soaring ceilings, upgraded lights, open to below feature, stunning wall feature fireplace, all make it perfect for hosting gatherings. Relax by the gas fireplace in the living room or prepare a meal in your chef's island kitchen with stainless steel appliances and a newly updated backsplash. Main is complete with mudroom, laundry facilities and a walk-through pantry for added convenience. Upstairs boasts a large bonus room and three spacious bedrooms, including a large master bedroom with an inviting, spa-inspired ensuite. The fully finished basement is perfect for family fun nights with a theatre room, wine room, bedroom, and four-piece bathroom. Additional features include air conditioning, a maintenance-free deck, a landscaped yard, and an oversized, heated garage measuring 28 feet deep. (id:39198)
Property Details
Interior
Features
Upper Level Floor
Primary Bedroom
Bedroom 2
Bedroom 3
Bedroom 4
Property History
 66
66

