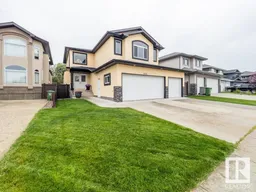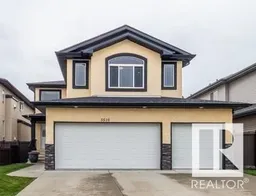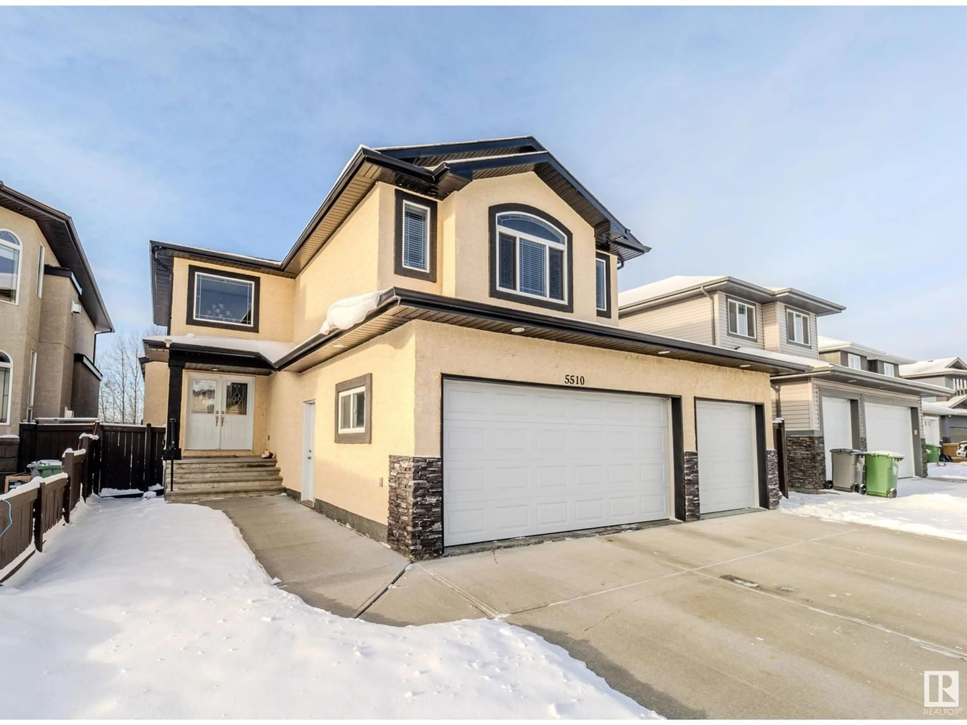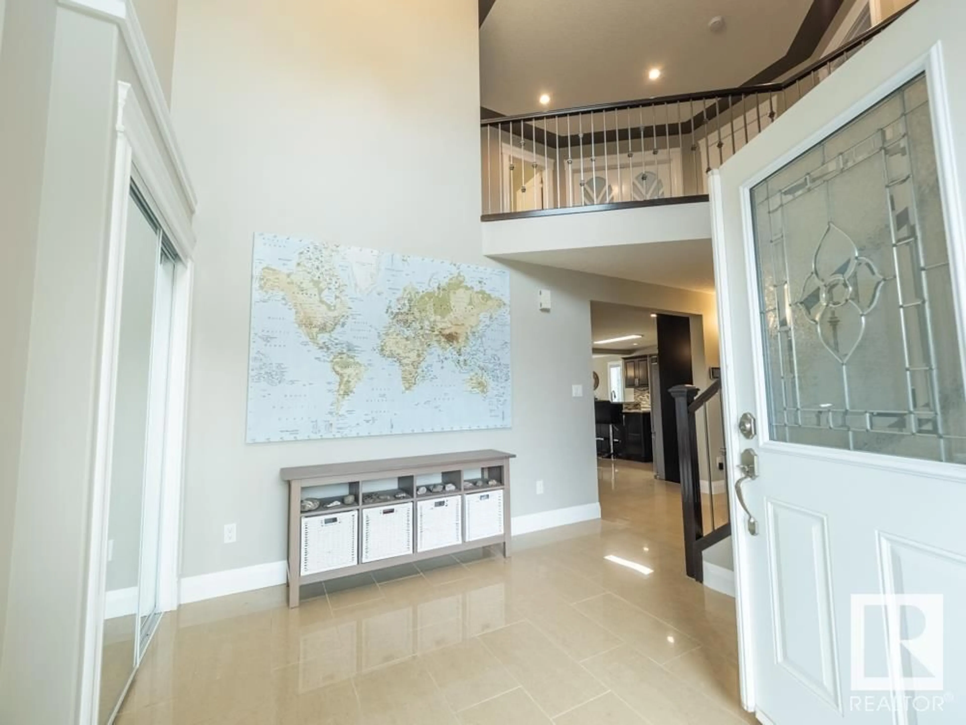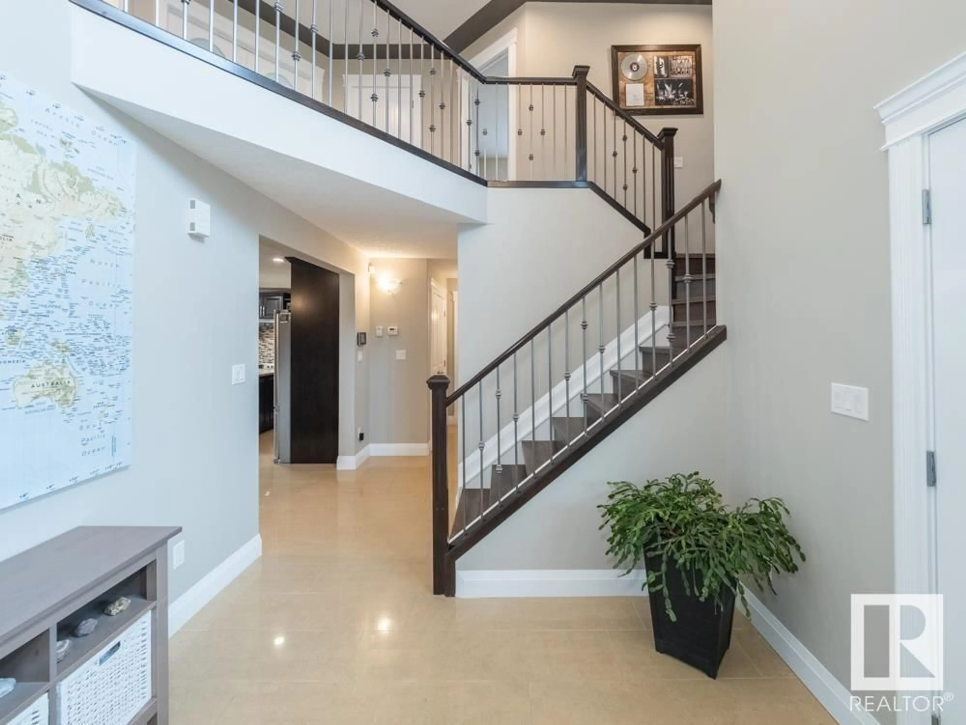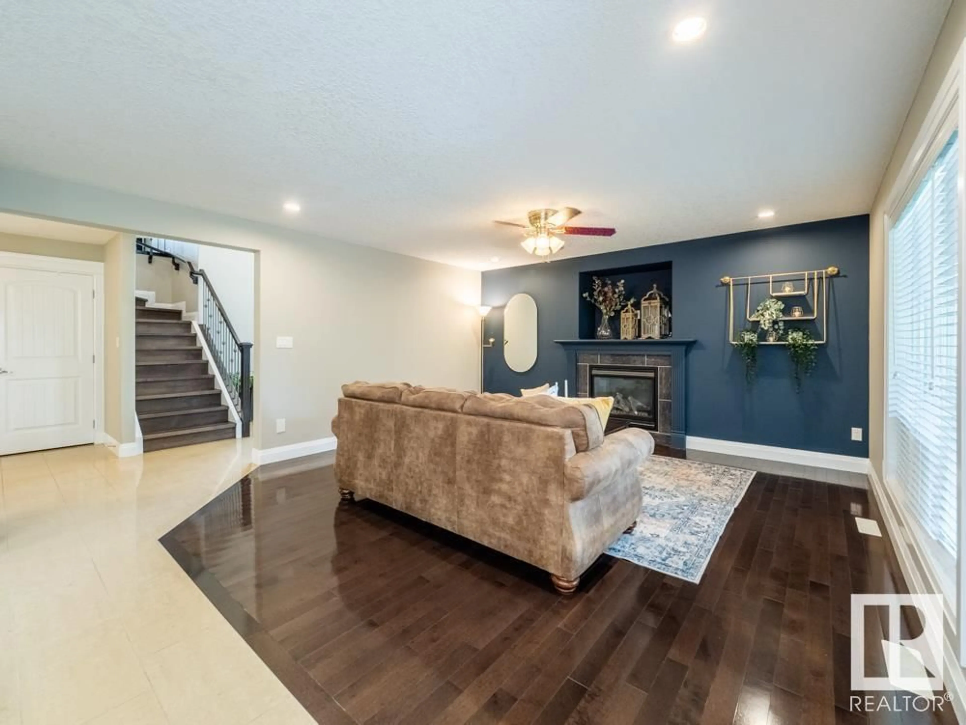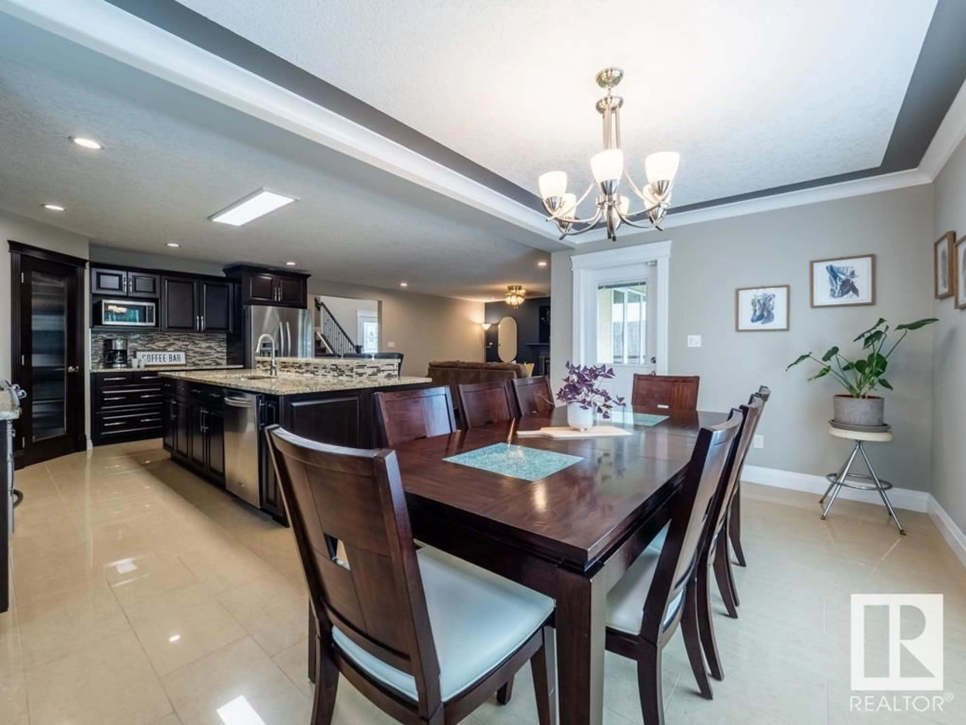5510 64 ST, Beaumont, Alberta T4X0H1
Contact us about this property
Highlights
Estimated ValueThis is the price Wahi expects this property to sell for.
The calculation is powered by our Instant Home Value Estimate, which uses current market and property price trends to estimate your home’s value with a 90% accuracy rate.Not available
Price/Sqft$259/sqft
Est. Mortgage$2,791/mo
Tax Amount ()-
Days On Market356 days
Description
Fantastic 2 story walkout with triple garage backing a tranquil ravine and walking trails! The grand entrance leads to spacious living room and kitchen with granite countertops, island, corner pantry, a large eating nook overlooking a covered deck and beautifully landscaped yard! Main-floor office, many upgrades and a functional open concept plan. New paint and vinyl plank flooring throughout the home. Upstairs features a luxurious primary bedroom with double doors, an elegant ensuite with granite, double sinks, sit-down shower, corner jacuzzi and walk-in closet, 2 more large bedrooms, upstairs laundry. Enjoy the huge bonus room with vaulted ceilings above your triple garage with space for all the toys! The walkout basement has large windows, plumbing rough-ins, 2 furnaces and a separate entrance for future suite development. Located in a quiet family friendly cul-de-sac, a short walk away from a K-9 School, rec centre and playgrounds. Meticulously maintained, clean home! Shows a 10/10. (id:39198)
Property Details
Interior
Features
Main level Floor
Living room
4.61 m x 4.65 mDining room
4.86 m x 3.09 mKitchen
4.86 m x 4.67 mOffice
3.27 m x 2.4 mExterior
Parking
Garage spaces 6
Garage type Attached Garage
Other parking spaces 0
Total parking spaces 6
Property History
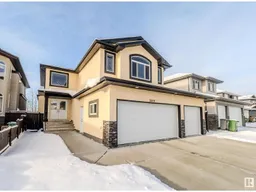 55
55