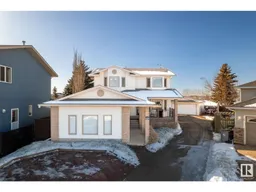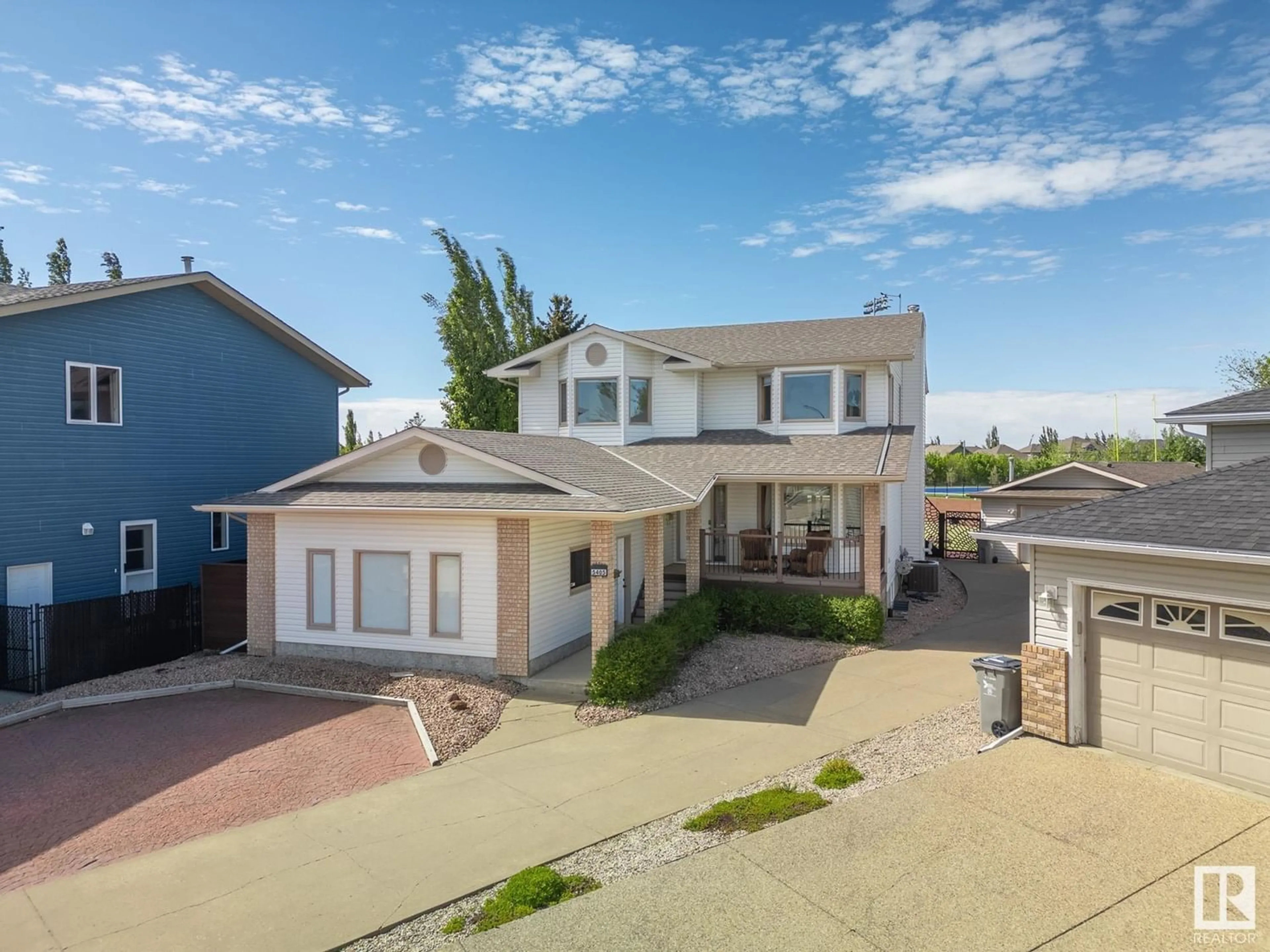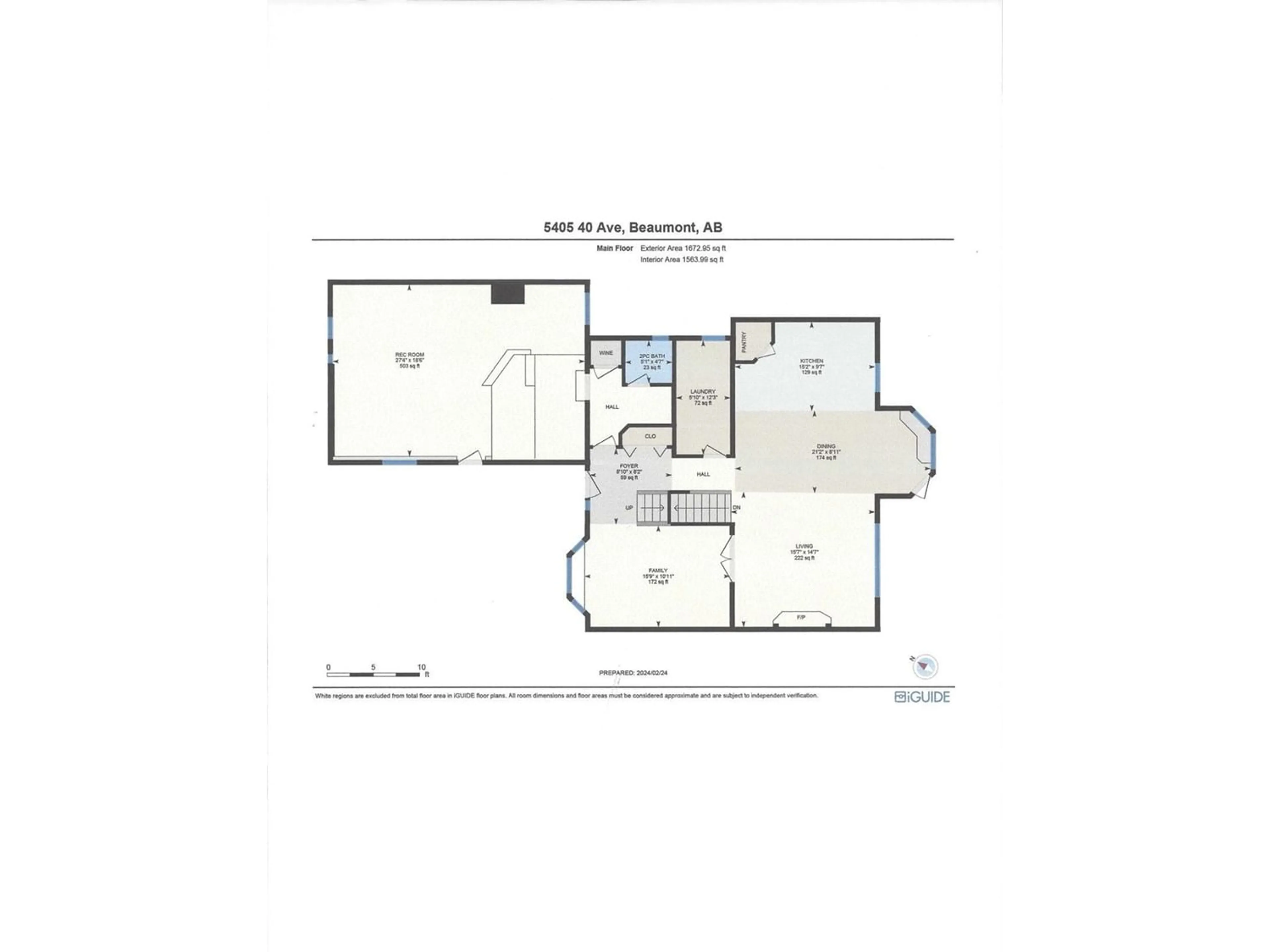5405 40 AV, Beaumont, Alberta T4X1L9
Contact us about this property
Highlights
Estimated ValueThis is the price Wahi expects this property to sell for.
The calculation is powered by our Instant Home Value Estimate, which uses current market and property price trends to estimate your home’s value with a 90% accuracy rate.$706,000*
Price/Sqft$268/sqft
Days On Market152 days
Est. Mortgage$3,217/mth
Tax Amount ()-
Description
Unique home and fantastic opportunity in Beaumont! Almost 3800 sq.ft. of finished space on 3 levels. Located on one of the largest lots in town with a very private setting backing onto parks and reserve land, this custom built, original owner home is ready for a refresh and offers recent upgrades including a new roof and hot water tank in 2018 and new furnace in 2020. The house includes central A/C, 2 fireplaces, a temperature controlled wine closet and was designed with 4 bedrooms up but was converted to 3 and could easily be changed back. Original double attached garage was converted to a huge theatre/games room and can also be easily changed back. The fully finished basement was designed so that most of the interior walls can be removed to offer total flexibility. Outside, you'll find a low maintenance salt water pool, composite decking and fence, another double garage (heated and set up for the mechanic/handyman/woodworker with 220V service) plus large RV parking with a permitted dump station. (id:39198)
Property Details
Interior
Features
Main level Floor
Dining room
2.71 m x 6.46 mKitchen
2.92 m x 4.63 mFamily room
3.34 m x 4.8 mLiving room
4.45 m x 4.76 mExterior
Features
Property History
 45
45

