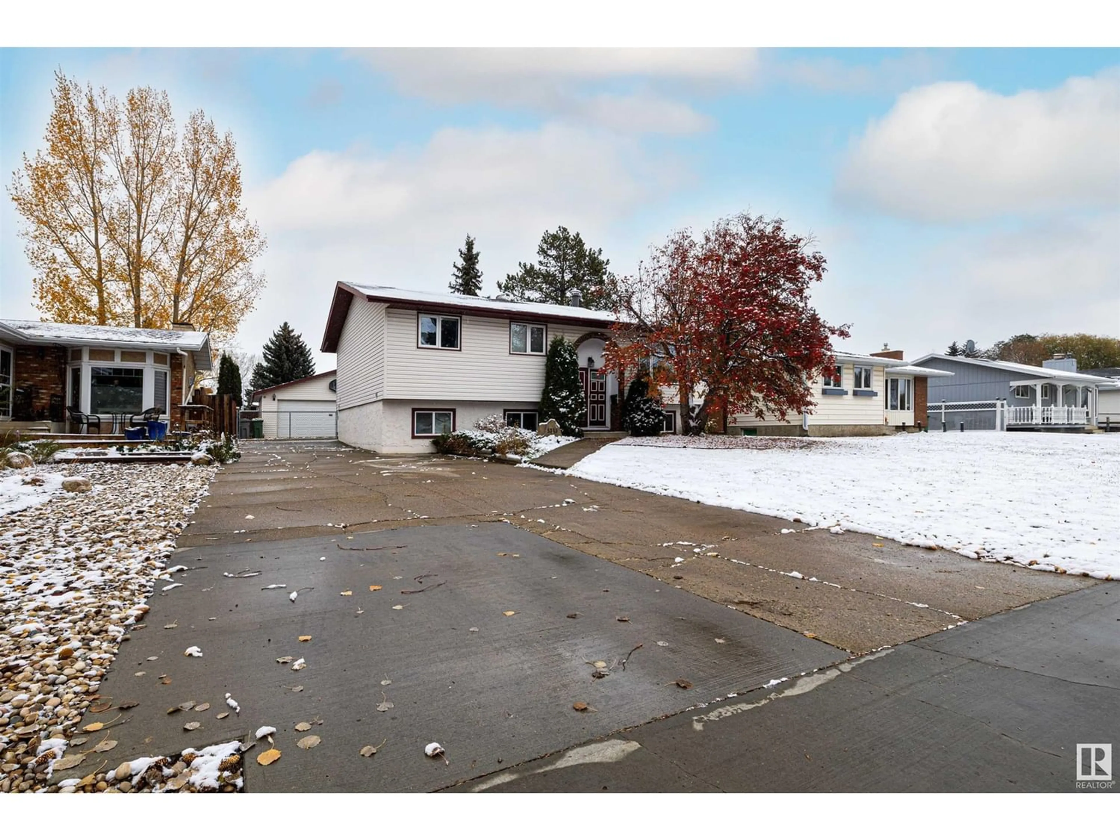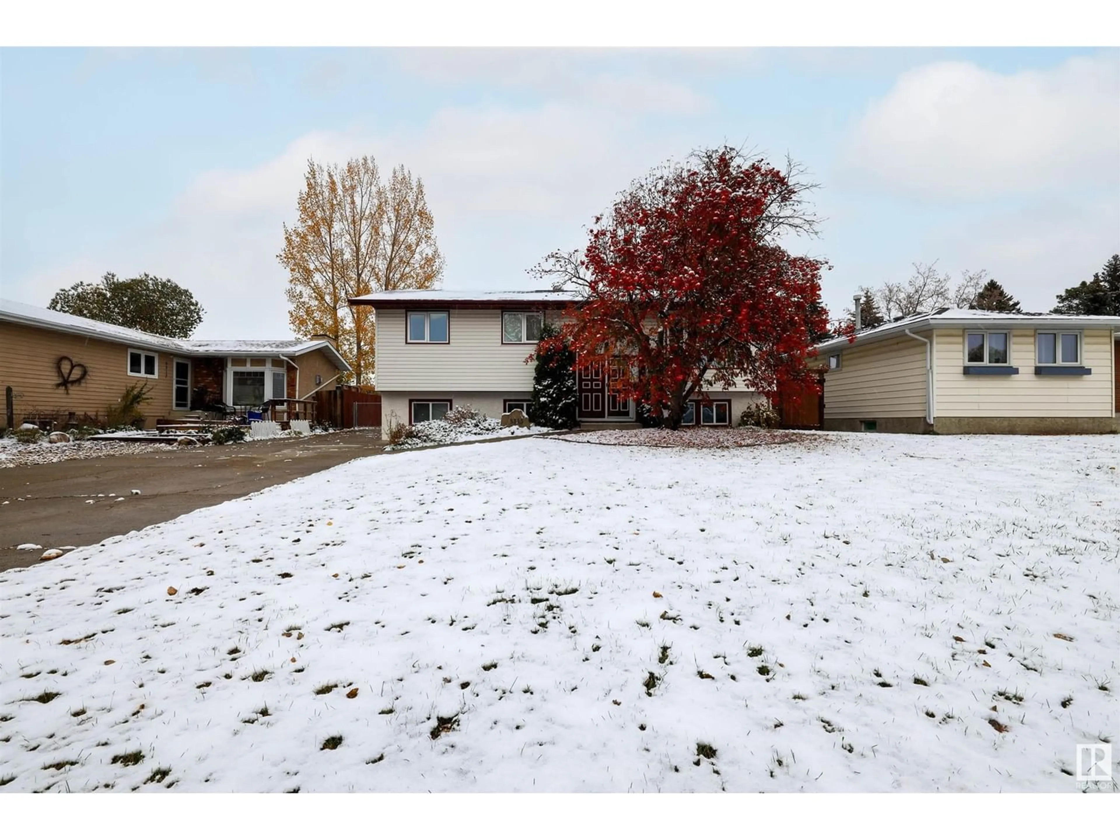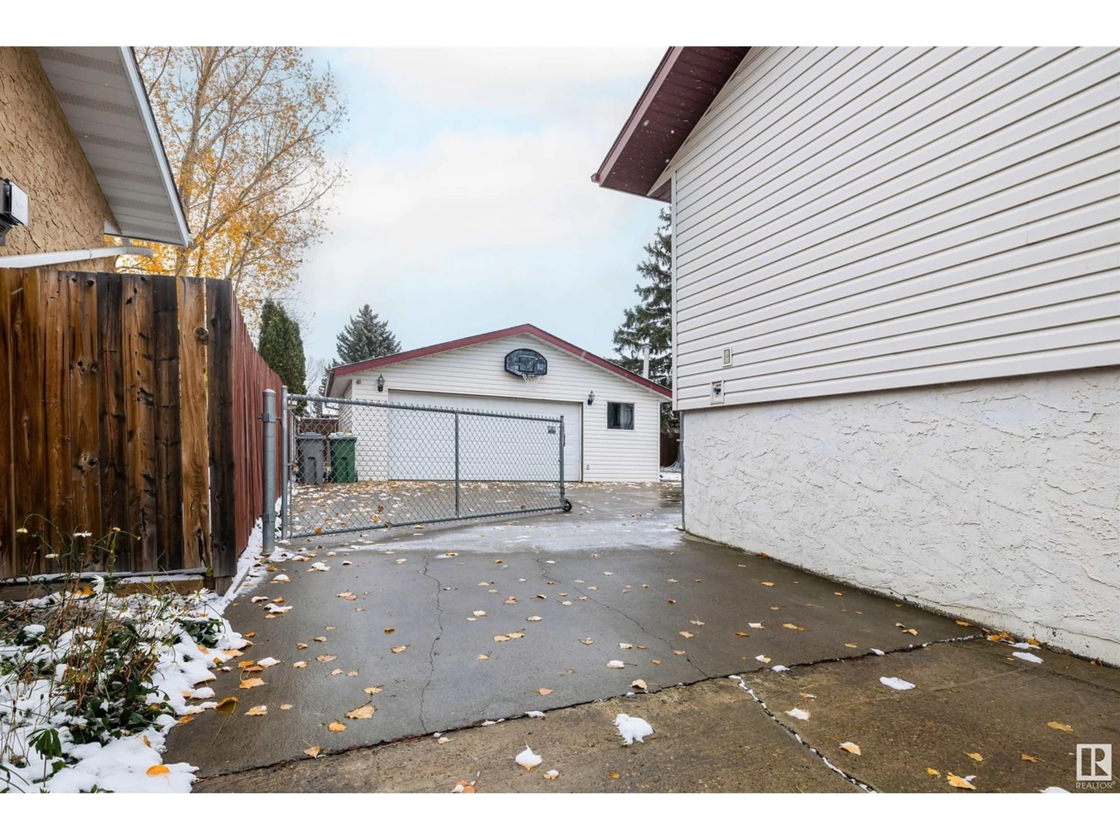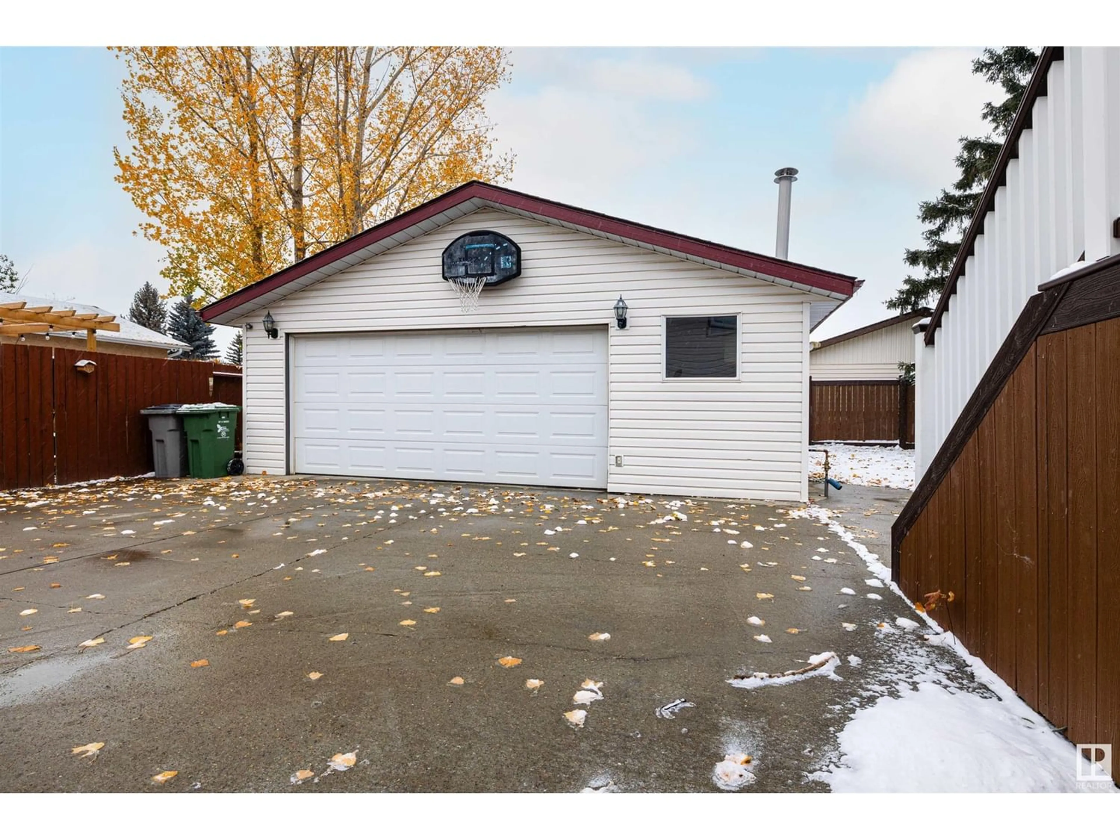5315 44 ST, Beaumont, Alberta T4X1J6
Contact us about this property
Highlights
Estimated ValueThis is the price Wahi expects this property to sell for.
The calculation is powered by our Instant Home Value Estimate, which uses current market and property price trends to estimate your home’s value with a 90% accuracy rate.Not available
Price/Sqft$376/sqft
Est. Mortgage$1,846/mo
Tax Amount ()-
Days On Market1 year
Description
Welcome home to this well kept Beaumont beauty. This raised bungalow has a wood fireplace, new kitchen with QUARTZ countertops and an island with extra storage, UPGRADED APPLIANCES - a double tiered composite deck, detached OVERSIDED DOUBLE HEATED GARAGE , all on a 60x120 lot!!!! Tons of parking and just a short distance to schools and downtown.... so short, its walking distance short!!! - 5 BEDROOMS- 3 bedrooms up with a FULL ENSUITE - 2 bedrooms down with one area that can be used for a family residence with a private door and its own 3 piece washroom plus living room & bedroom. New washer and dryer- upgraded hwt, AIR CONDITIONING and furnace in 2020 along with windows, siding and roof. Welcome to Beaumont, unpack and enjoy this fully finished home with its fully finished landscaping. (id:39198)
Property Details
Interior
Features
Basement Floor
Family room
4.84 m x 5.6 mBedroom 4
3.21 m x 3.39 mBedroom 5
4.05 m x 3.7 m



