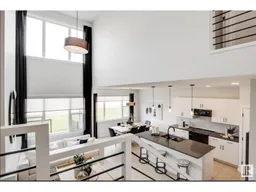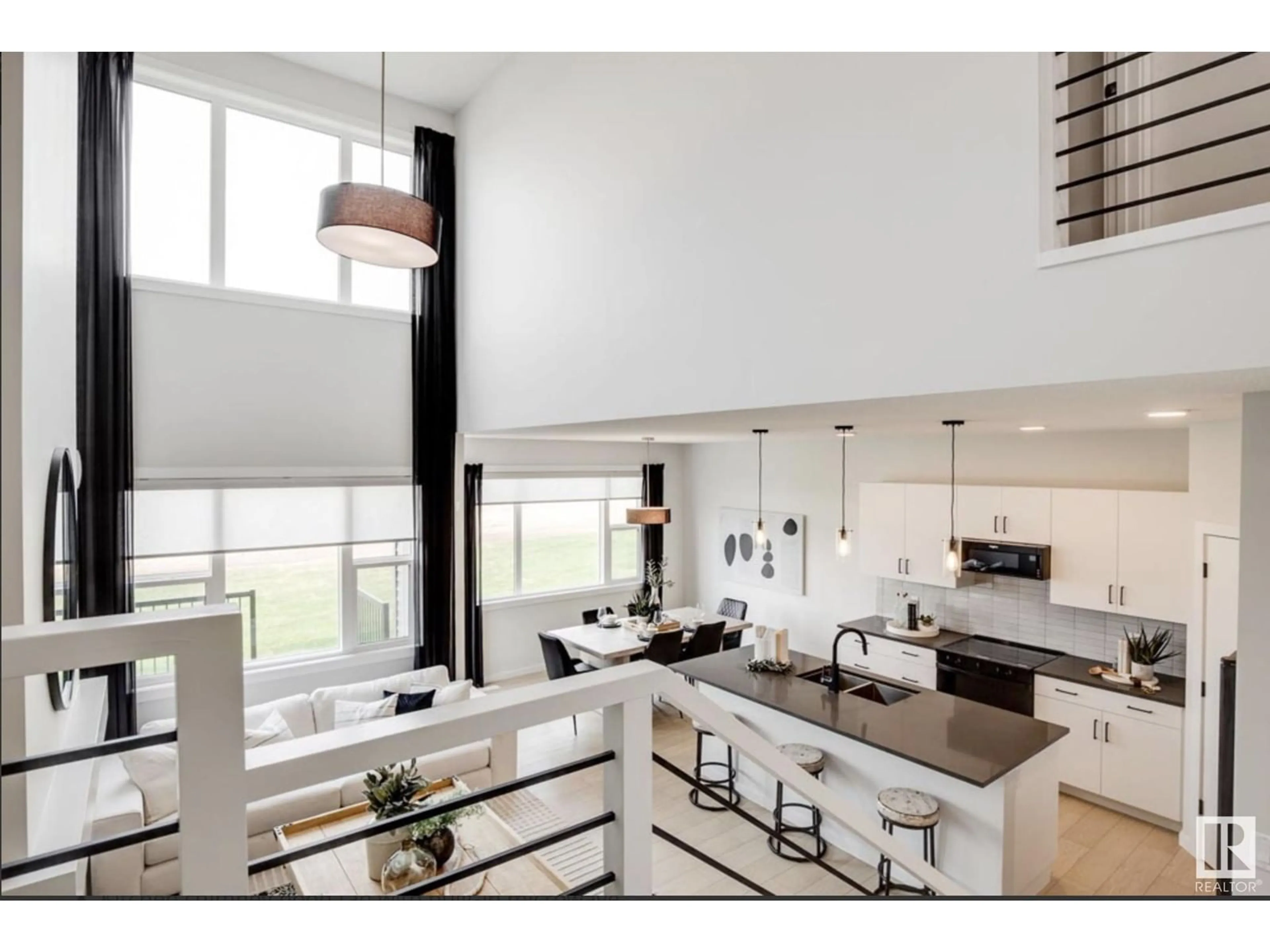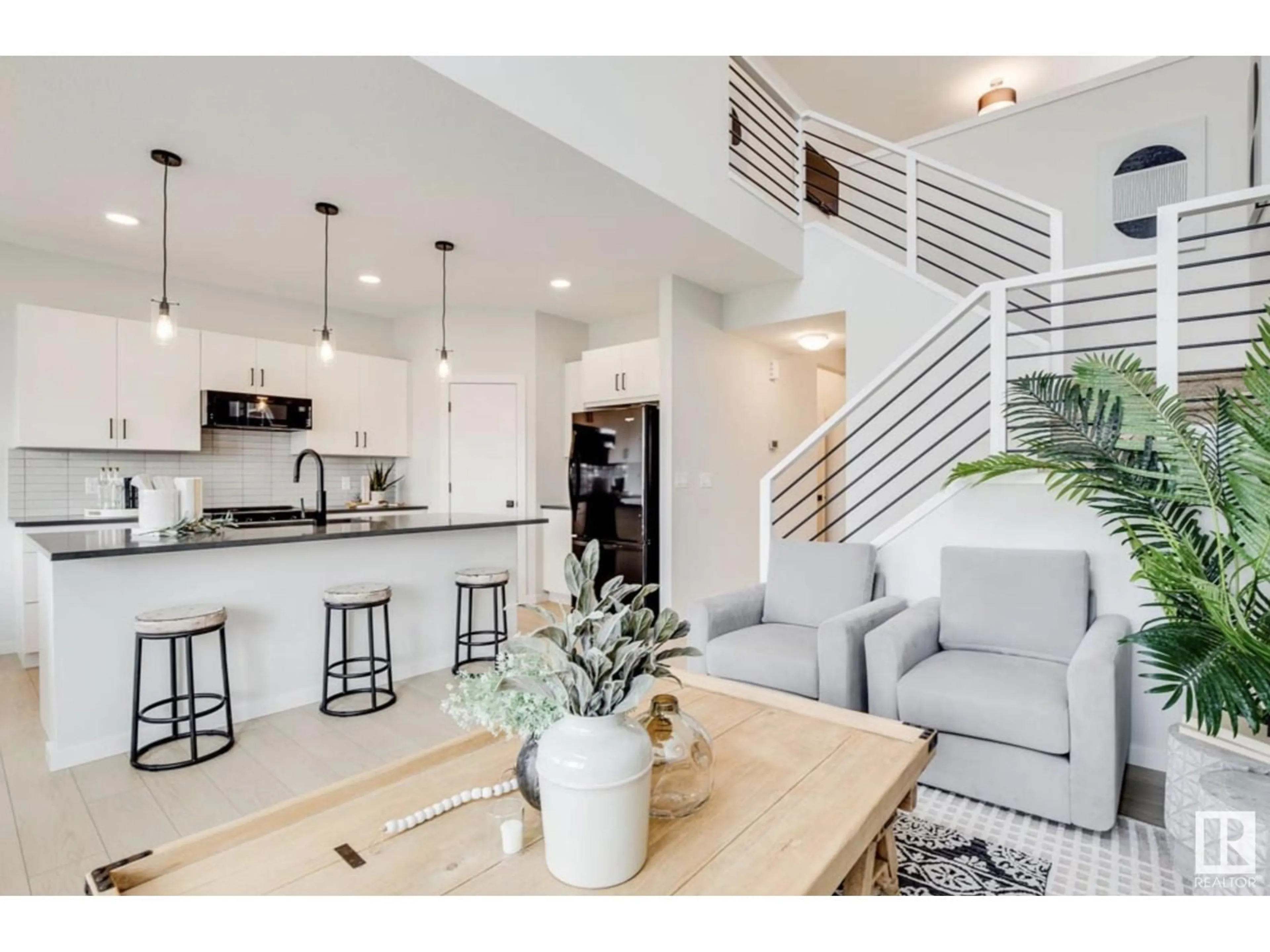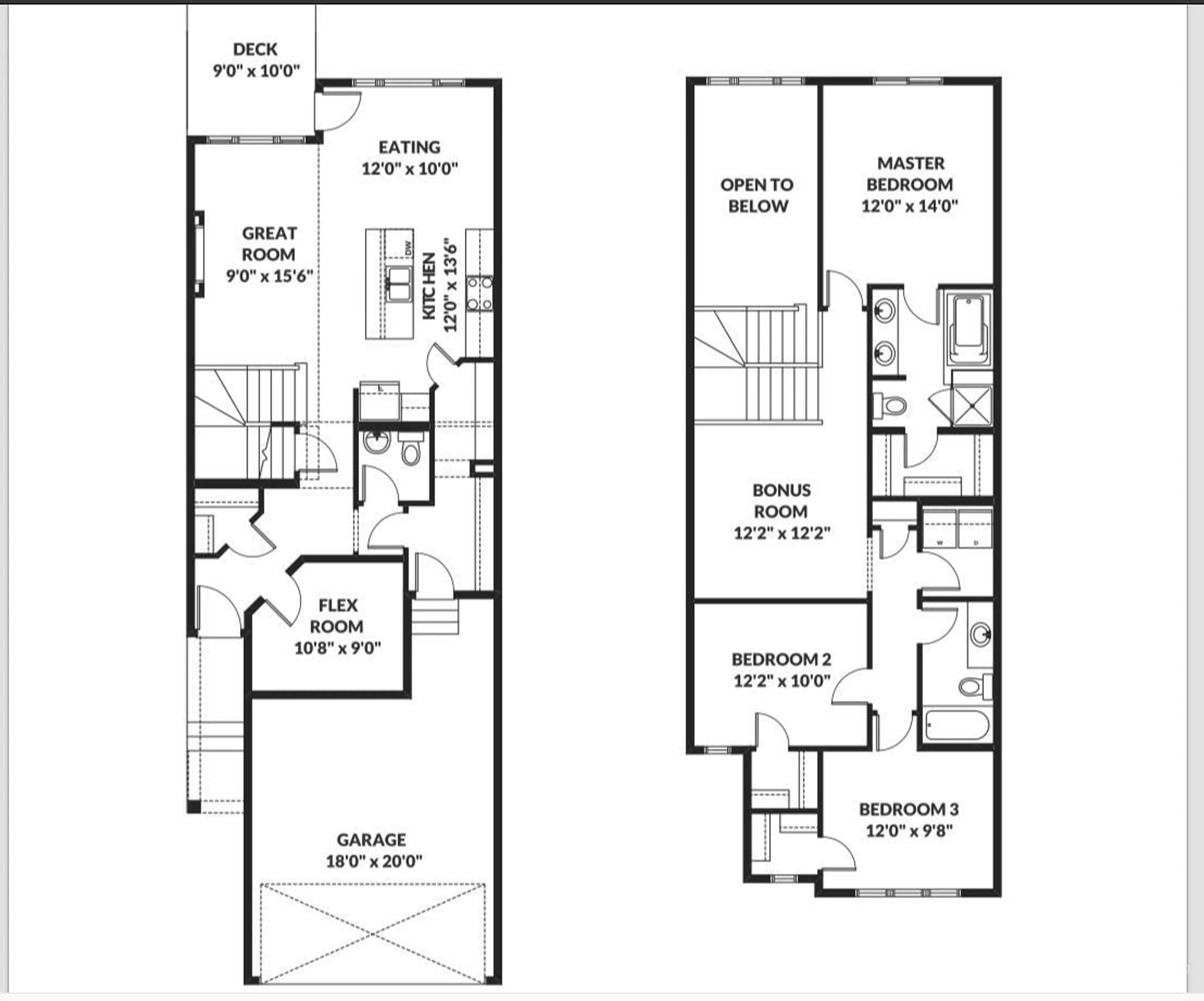5111 71 ST, Beaumont, Alberta T4X2Z9
Contact us about this property
Highlights
Estimated ValueThis is the price Wahi expects this property to sell for.
The calculation is powered by our Instant Home Value Estimate, which uses current market and property price trends to estimate your home’s value with a 90% accuracy rate.$790,000*
Price/Sqft$294/sqft
Days On Market19 days
Est. Mortgage$2,447/mth
Tax Amount ()-
Description
MODERN FARMHOUSE APPEAL radiates in this Halliday model by HOMES BY AVI. Welcome to Elan, Beaumont! Superb location surrounded by nature trails, parks, ponds, new schools and all amenities. Wonderful open concept design with all the bells & whistles featuring 3 spacious bedrooms (each with WICs), 2.5 bathrooms, upper-level open-to-below family room, convenient laundry room & main-level flex room (perfect for work/study from home space). Welcoming foyer transitions to wonderful open concept GREAT ROOM highlighting outstanding window wall, electric fireplace w/mantle & luxury vinyl plank flooring. Dynamic extended kitchen showcases white cabinets with black eat-on island, gas-line to stove, quartz countertops, silgranit sink, black hardware/faucets, upgraded tile backsplash & walk-thru pantry to mud room. Owners suite is accented w/spa inspired 5-piece ensuite with soaker tub, tiled shower, dual sinks & large WIC. Full landscaping, back deck with BBQ gas line & blinds pkg for select windows included. (id:39198)
Property Details
Interior
Features
Upper Level Floor
Bedroom 3
Laundry room
Family room
Primary Bedroom
Exterior
Parking
Garage spaces 4
Garage type Attached Garage
Other parking spaces 0
Total parking spaces 4
Property History
 16
16


