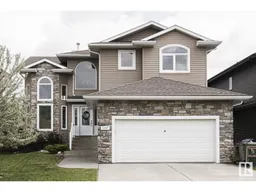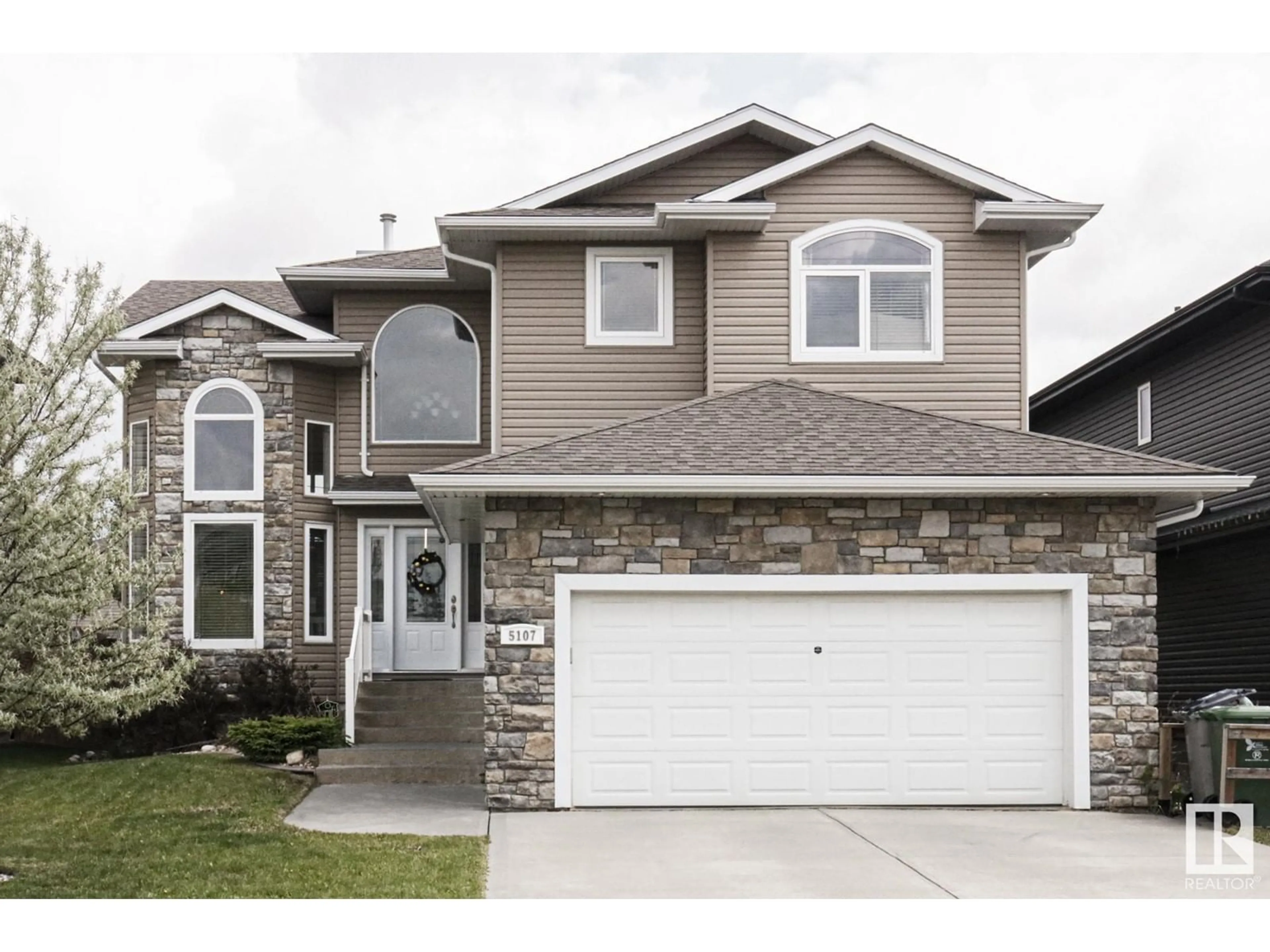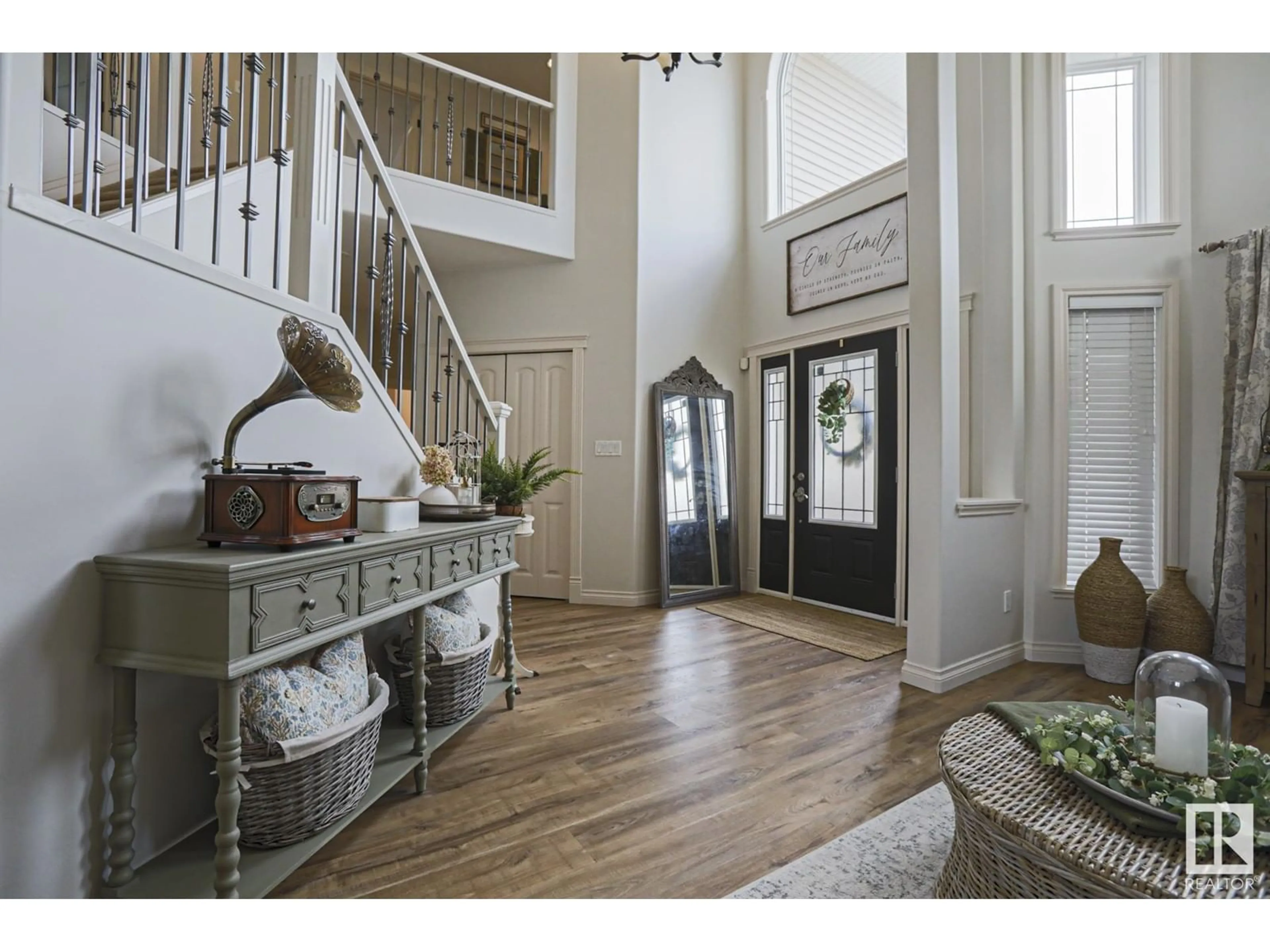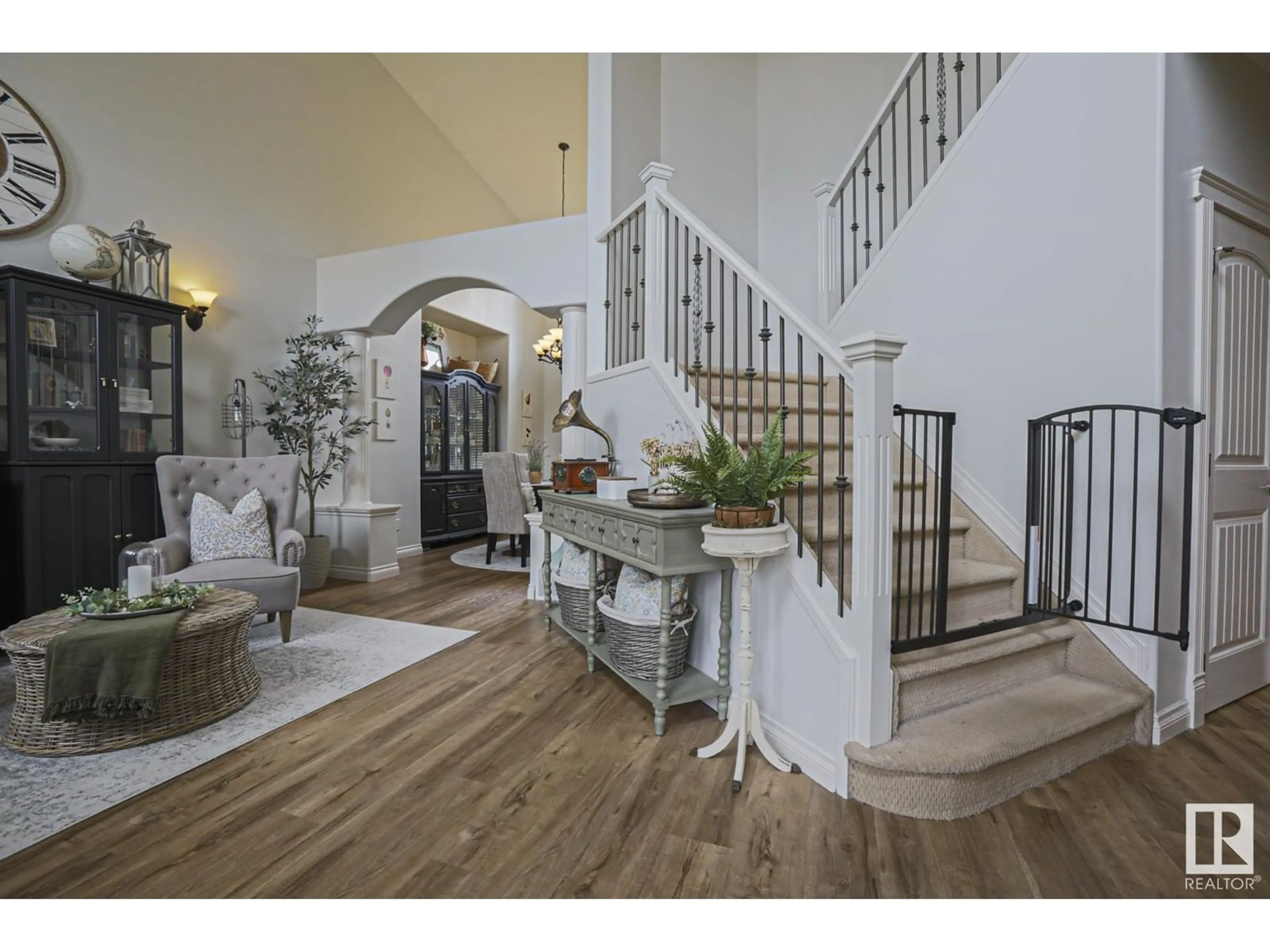5107 63 ST, Beaumont, Alberta T4X1V4
Contact us about this property
Highlights
Estimated ValueThis is the price Wahi expects this property to sell for.
The calculation is powered by our Instant Home Value Estimate, which uses current market and property price trends to estimate your home’s value with a 90% accuracy rate.$695,000*
Price/Sqft$265/sqft
Days On Market32 days
Est. Mortgage$2,920/mth
Tax Amount ()-
Description
THEY DON'T MAKE LAYOUTS LIKE THIS ANYMORE! Tucked away in a quiet cul de sac in the heavily desired neighbourhood of Eaglemont Heights lies this FULLY FINISHED CUSTOM home w over 3600 sq ft of living space!! WOW! Not just the size, but the STYLE is spectacular. Just in the last 4 years: STUNNING NEW RENO'D KITCHEN, New flooring+paint and New basement STUDY.. SO so so so cool! 5 beds, 4 full baths, main floor has a den PLUS 2 living rooms! GRANDE 2 storey vaulted living room entrance, a REGAL statement staircase with a railing overlooking the sitting area below, formal vaulted dining room, another living room w fireplace, Light-filled breakfast nook, BIG BACKYARD AND DECK w gazebo. COMMANDING primary room w vaulted ceilings + SPACIOUS 5pc ensuite!! Basement has custom shelving for a SOPHISTICATED STUDY, 2 huge bedrooms, full bath and storage! Walk to school, CHURCH, the REC CENTRE! Quick access out of Beaumont, absolutely stellar feels and design! You have to experience it live. 11/10 dream home here!! (id:39198)
Property Details
Interior
Features
Basement Floor
Bonus Room
Property History
 74
74


