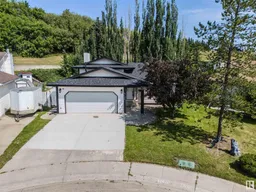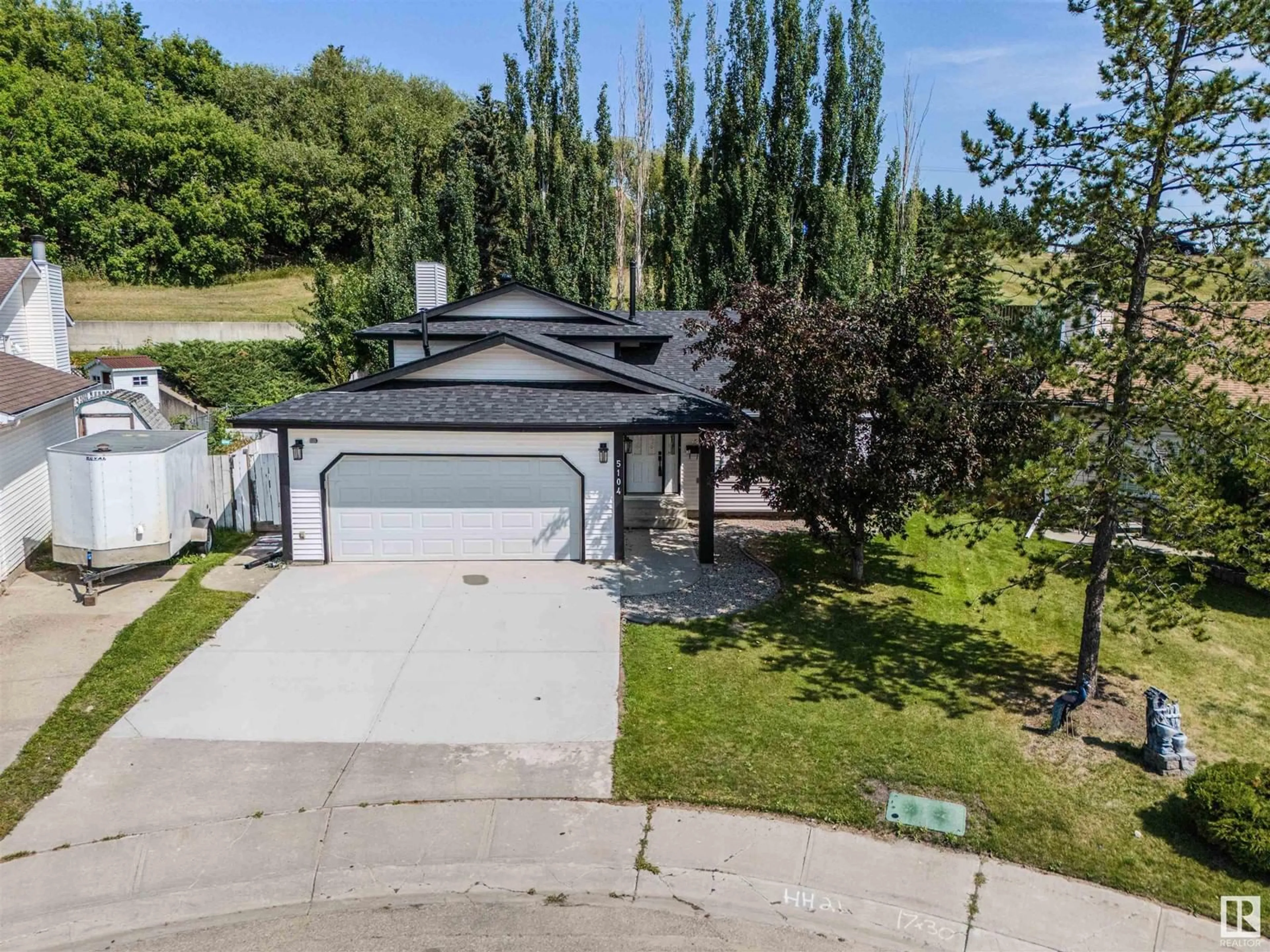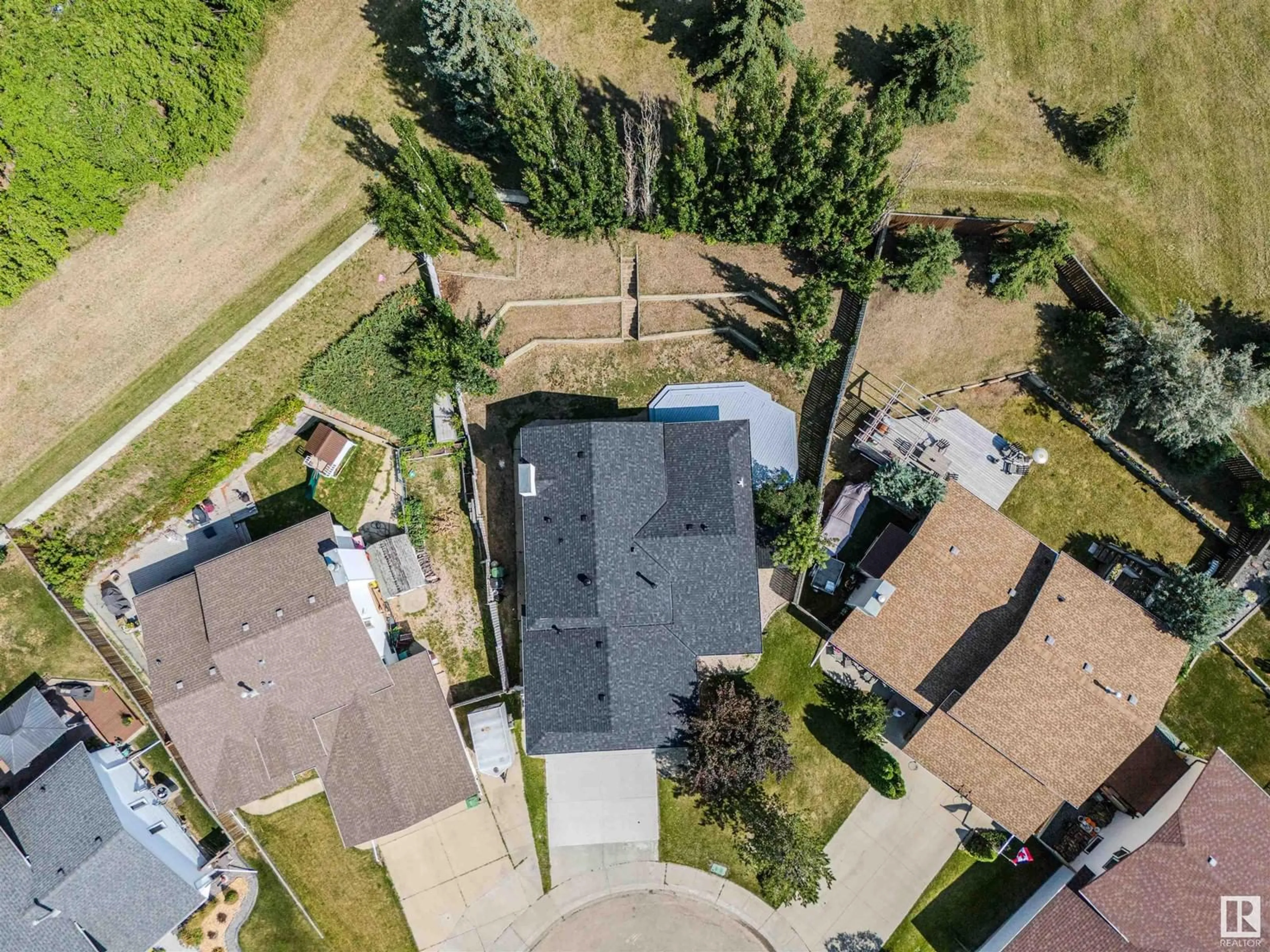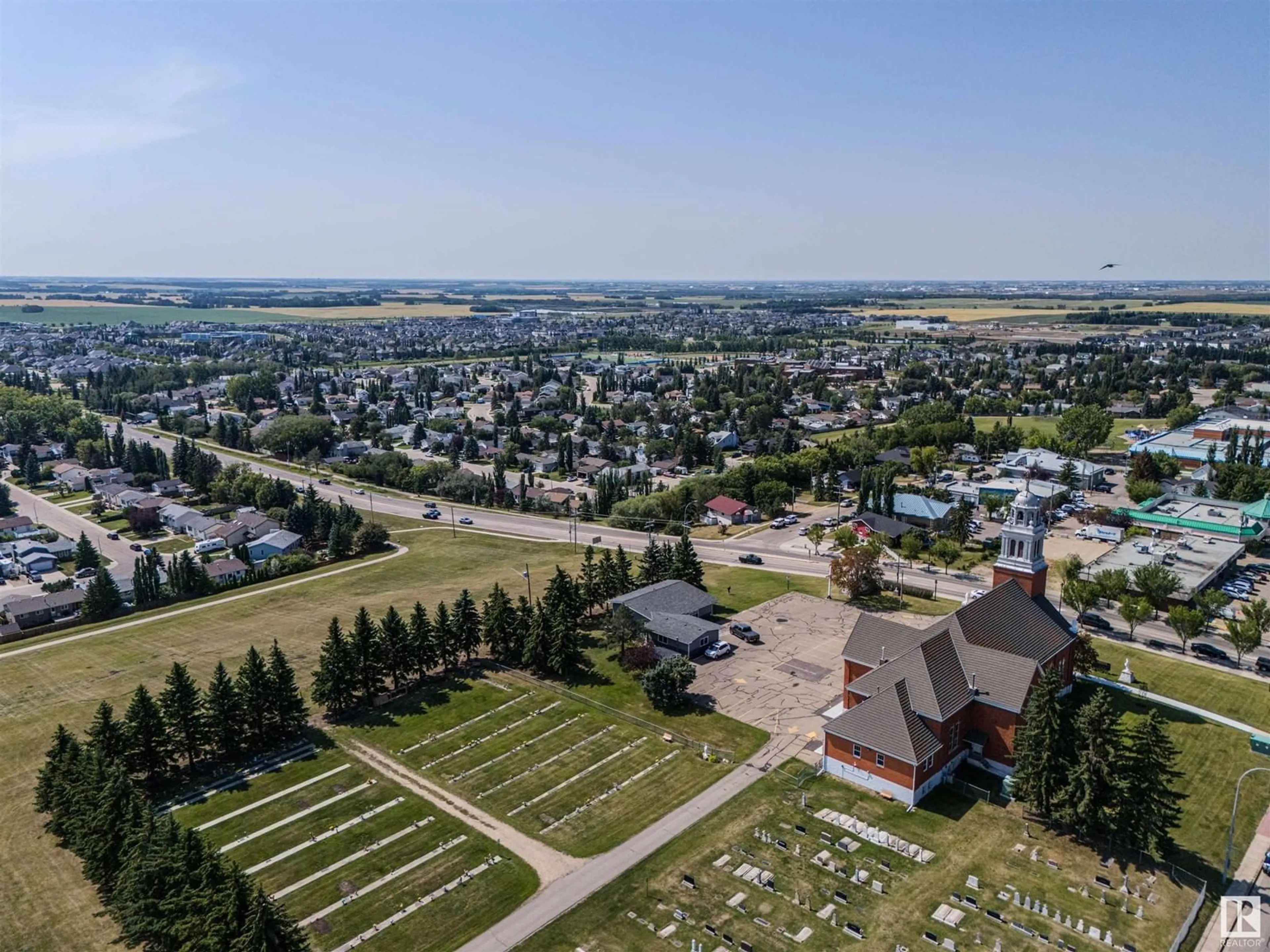5104 47 AV, Beaumont, Alberta T4X1C8
Contact us about this property
Highlights
Estimated ValueThis is the price Wahi expects this property to sell for.
The calculation is powered by our Instant Home Value Estimate, which uses current market and property price trends to estimate your home’s value with a 90% accuracy rate.$784,000*
Price/Sqft$360/sqft
Est. Mortgage$2,147/mth
Tax Amount ()-
Days On Market18 days
Description
Excellent opportunity to own a MOVE IN READY home that has had EXTENSIVE RENOVATIONS! You will love the space in this beautiful FOUR BEDROOM, THREE FULL BATHROOM 4 level split home! Boasting a GORGEOUS RENOVATED EAT-IN KITCHEN with ISLAND, NEW STAINLESS APPLIANCES, TILE BACKSPLASH and QUARTZ COUNTERTOPS (in all the bathrooms as well), formal living room on the main floor, a cozy rec room on the 3rd level with the 4th bedroom a full bathroom, and laundry area. Spacious bedrooms upstairs and the primary has a walk-in closet and ensuite with walk-in shower! The 4th level has another rec room/games room/exercise room the OVERSIZED utility room, and so much extra storage space! BRAND NEW SHINGLES, EXTREMELY PRIVATE BACKYARD, MASSIVE DECK SPACE, NEW CONCRETE DRIVEWAY AND GARAGE PAD, AND THE GARAGE has a 40 amp plug in for a car charger! Just move in and enjoy! (id:39198)
Property Details
Interior
Features
Basement Floor
Recreation room
7.59 m x 4.43 mStorage
5.07 m x 3.41 mExterior
Parking
Garage spaces 4
Garage type Attached Garage
Other parking spaces 0
Total parking spaces 4
Property History
 64
64 23
23


