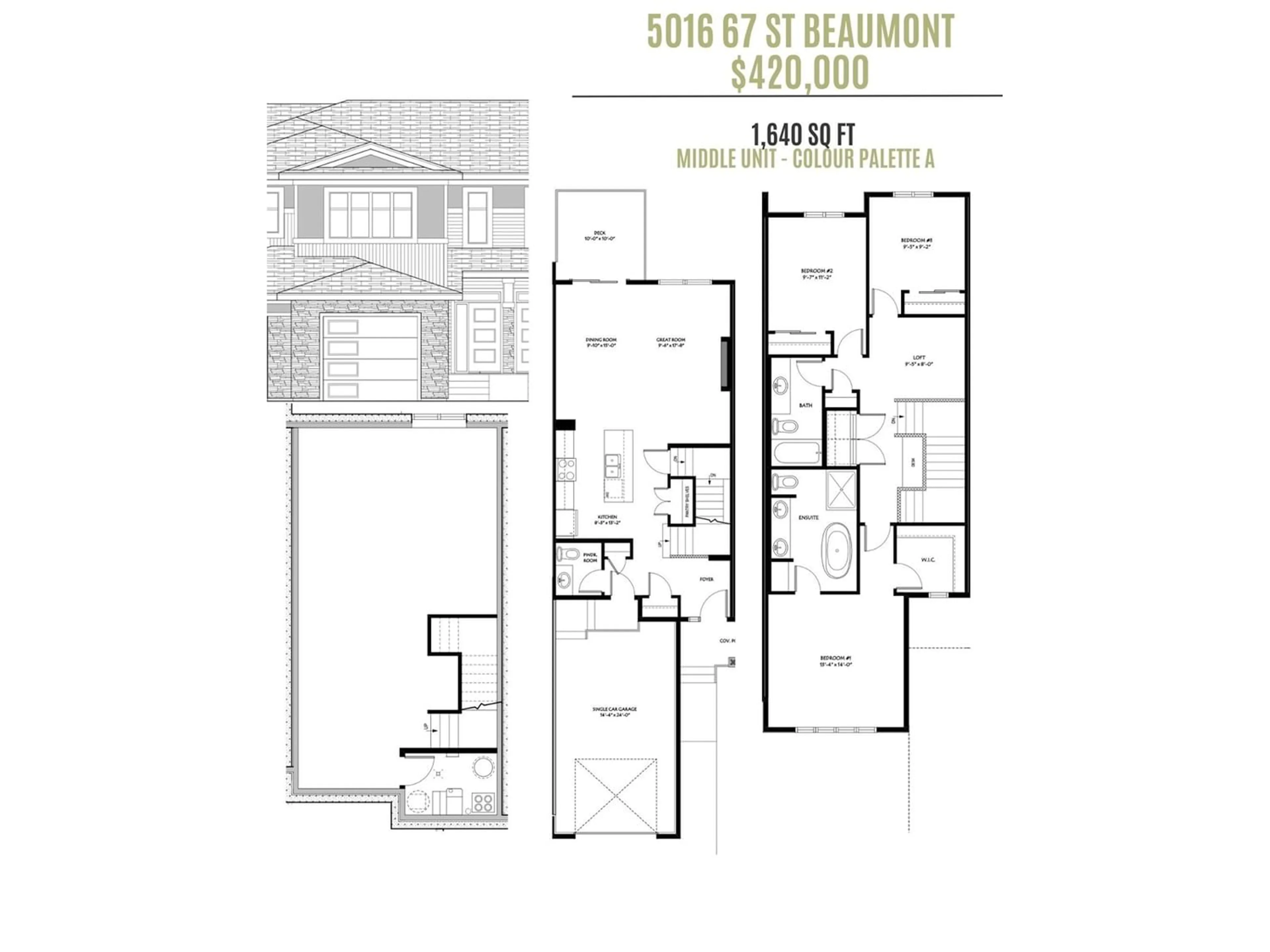5016 67 ST, Beaumont, Alberta T4X3A8
Contact us about this property
Highlights
Estimated ValueThis is the price Wahi expects this property to sell for.
The calculation is powered by our Instant Home Value Estimate, which uses current market and property price trends to estimate your home’s value with a 90% accuracy rate.$711,000*
Price/Sqft$256/sqft
Days On Market58 days
Est. Mortgage$1,804/mth
Tax Amount ()-
Description
A rare opportunity in the sought after community of Eaglemont in Beaumont! Main floor offers 9-foot ceilings, a half bath, quartz countertops, upgraded 42 cabinets, and pre-selected designer finishes. Upstairs, you will find a flex bonus area, laundry room, full 4-piece bathroom and 3 bedrooms total with a primary ensuite with walk-in closet and a luxurious bathroom. The home is equipped with kitchen appliances, and comes with an attached front drive garage! Don't miss out on one of the best built properties, steps away from the Eaglemont Recreation Center, and all the amenities and access that Beaumont has to offer! PROPERTY UNDER CONSTRUCTION SUMMER COMPLETION. Images are renderings and finished product may vary in finishes. (id:39198)
Property Details
Interior
Features
Main level Floor
Living room
Dining room
Kitchen
Property History
 4
4

