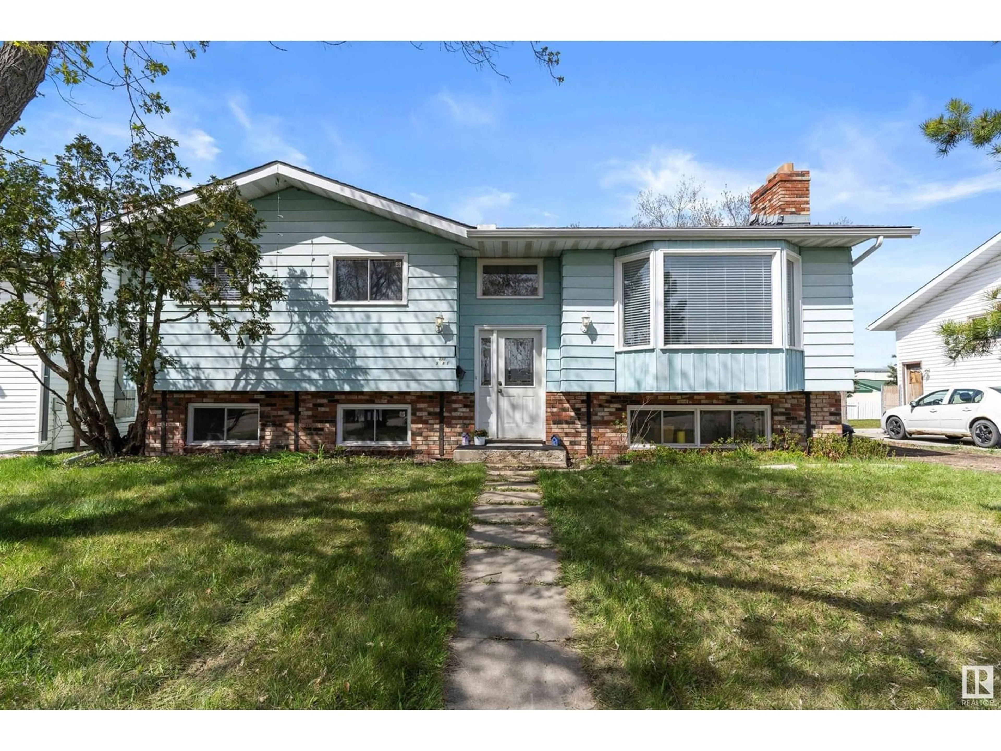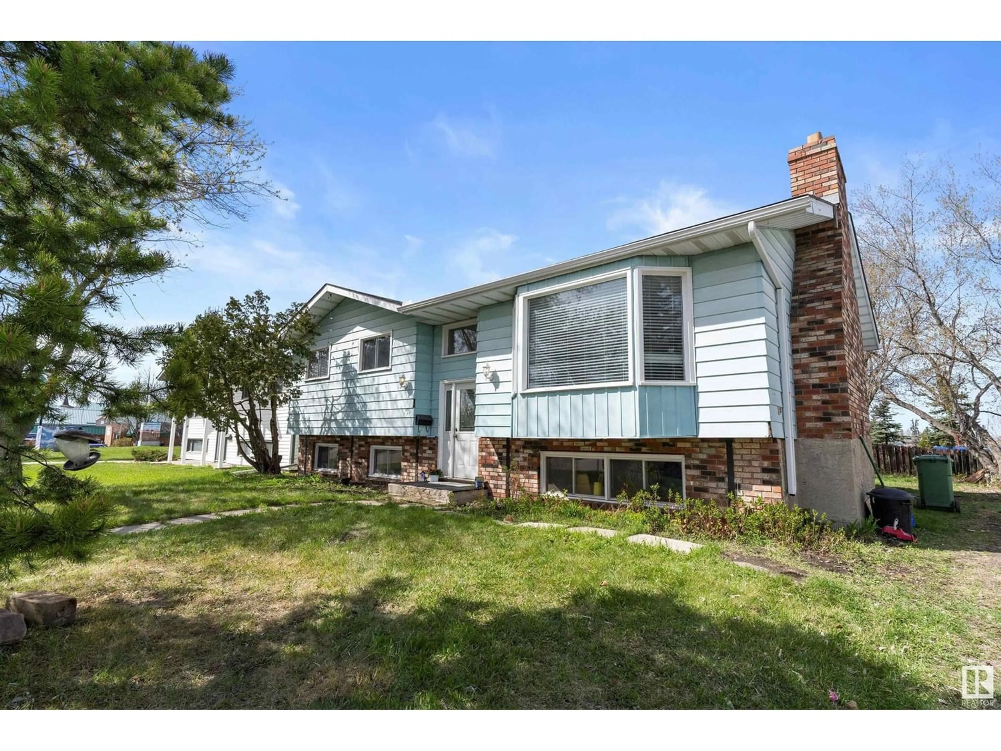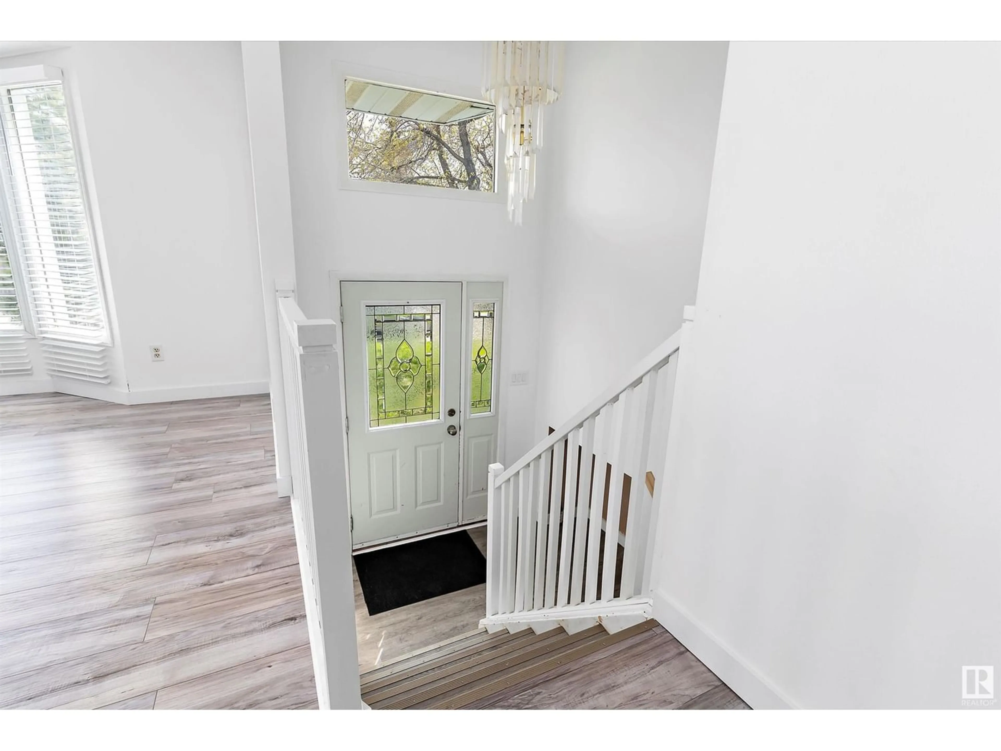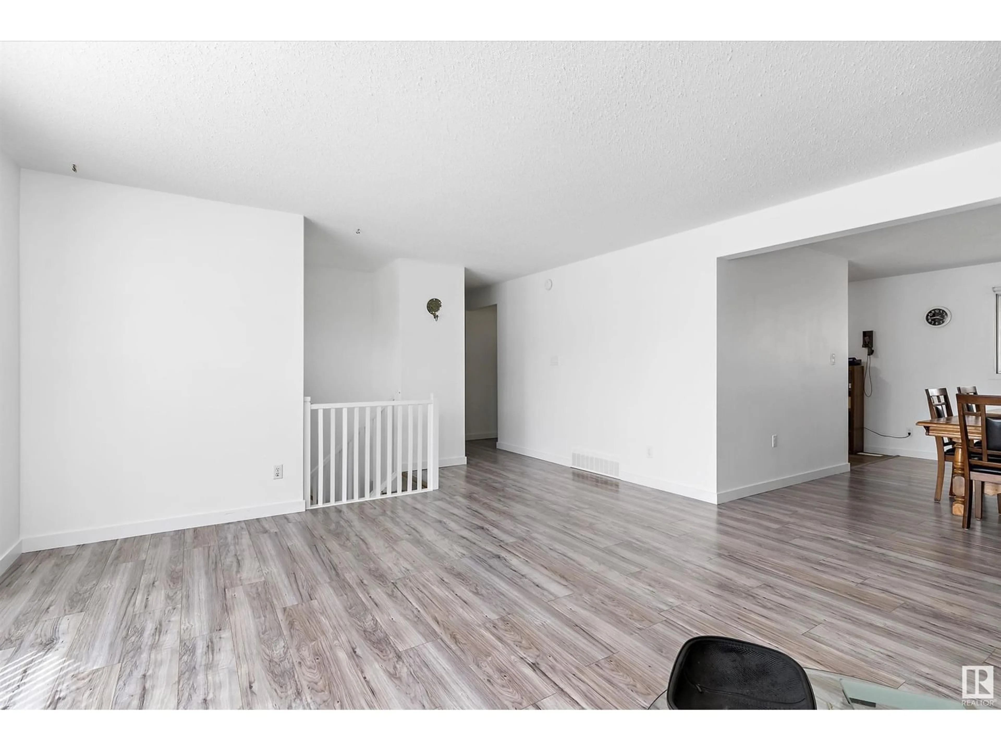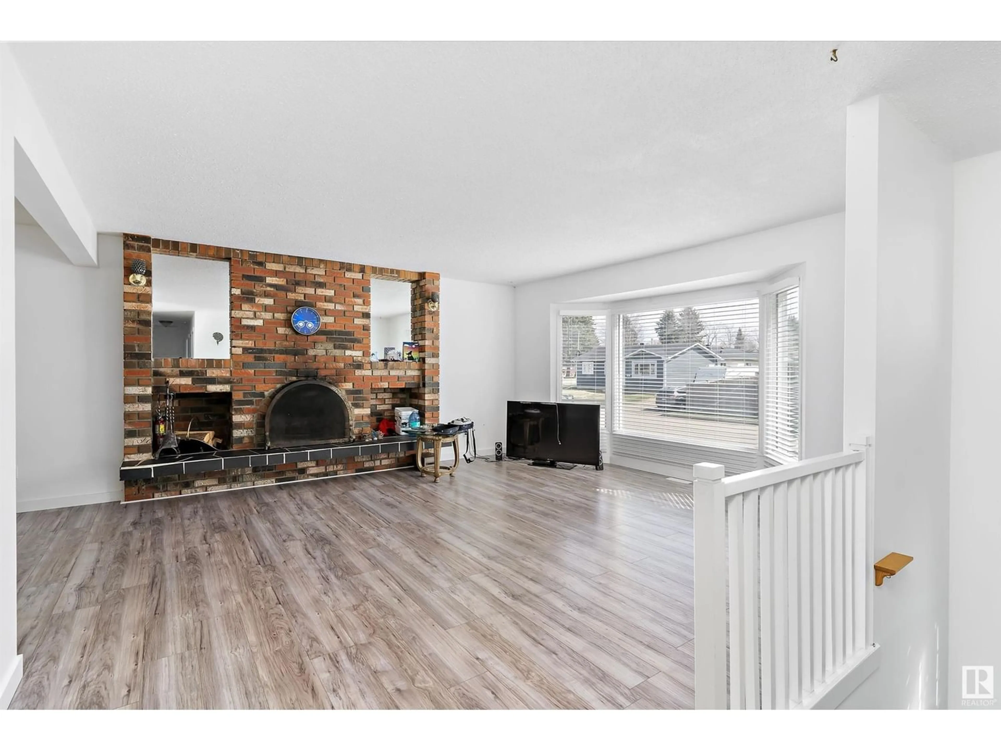4906 52 AV, Beaumont, Alberta T4X1H6
Contact us about this property
Highlights
Estimated ValueThis is the price Wahi expects this property to sell for.
The calculation is powered by our Instant Home Value Estimate, which uses current market and property price trends to estimate your home’s value with a 90% accuracy rate.Not available
Price/Sqft$271/sqft
Est. Mortgage$1,503/mo
Tax Amount ()-
Days On Market245 days
Description
OPPORTUNITY KNOCKS! Located in BEATUFIFUL BEAUMONT, this charming home offers nearly 2,500 sf of spacious living across two levels. This appealing residence features three sizeable bedrooms, with the primary bedroom boasting a large closet and an EN-SUITE bathroom. Experience the cozy living room with your very own WOODEN BURNING FIREPLACE and a large dining area perfect for entertaining. Step outside to your MAJESTIC deck, ideal for outdoor gatherings, and enjoy the EXPANSIVE yard. The partly finished basement is ready for your personal touch. Perfect for roommates, tenants or additional family members. Dont worry about the BIG-TICKET ITEMS. This home has a newer HWT, furnace, roof, eavestrough, flooring, paint and trim. Superbly located, this home is within walking distance to all the best that BEAUMONT has to offer, making it a convenient and attractive choice for any homeowner. (id:39198)
Property Details
Interior
Features
Main level Floor
Bedroom 2
3.68 m x 2.82 mLiving room
4.8 m x 4.73 mDining room
4.23 m x 3.05 mKitchen
4.41 m x 3.8 mProperty History
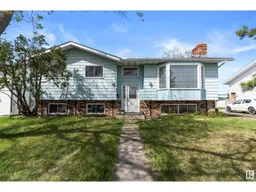 35
35
