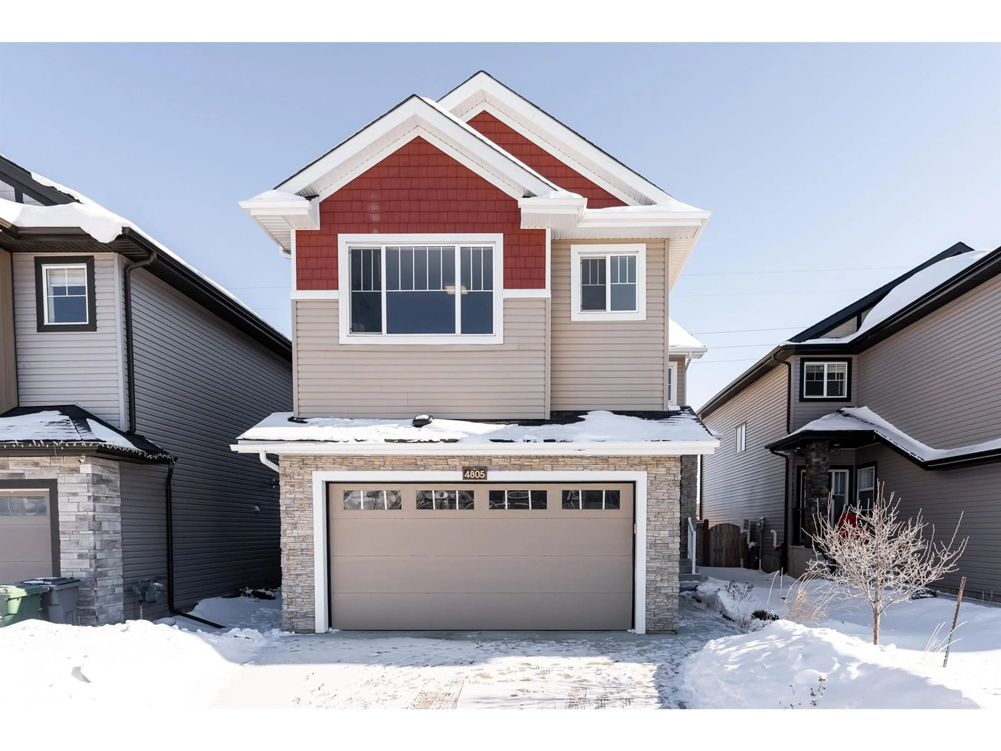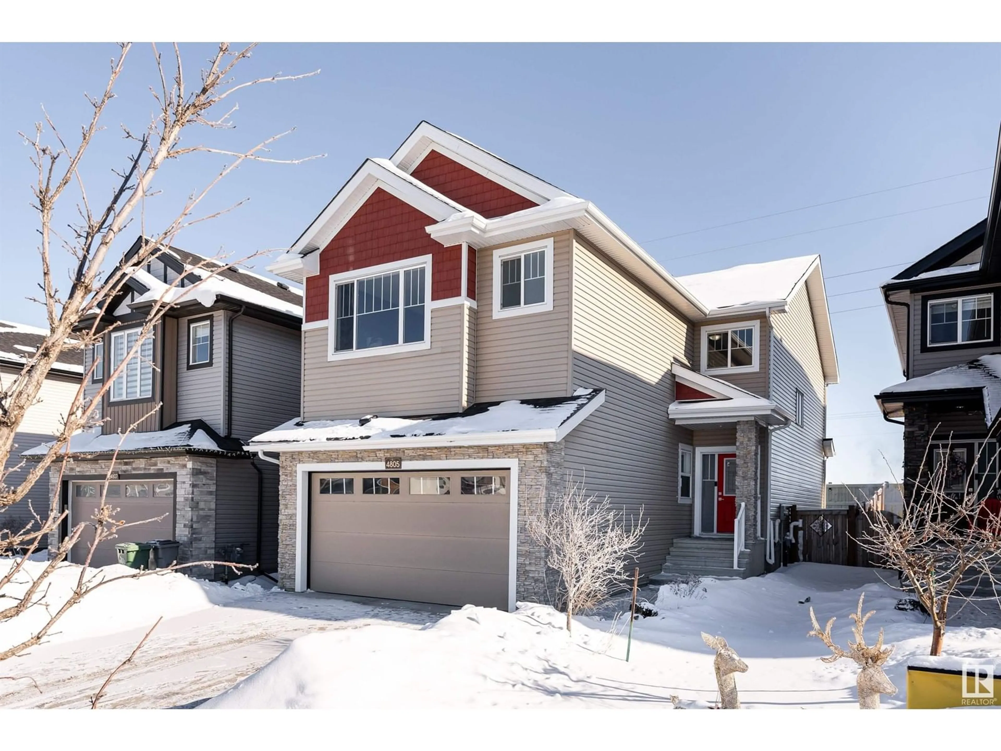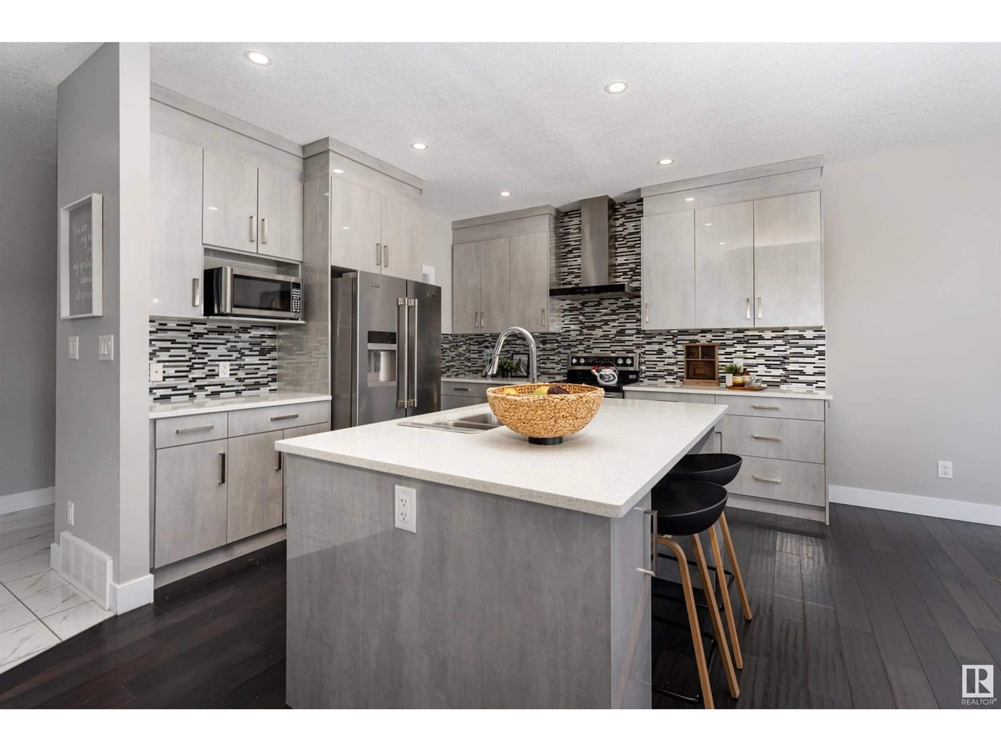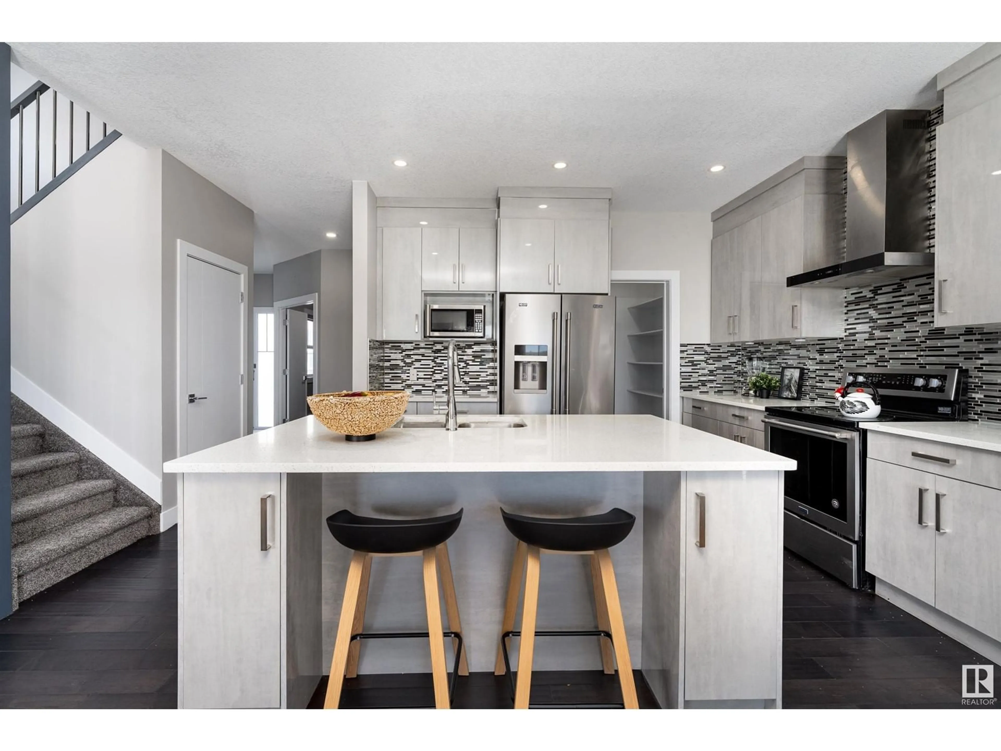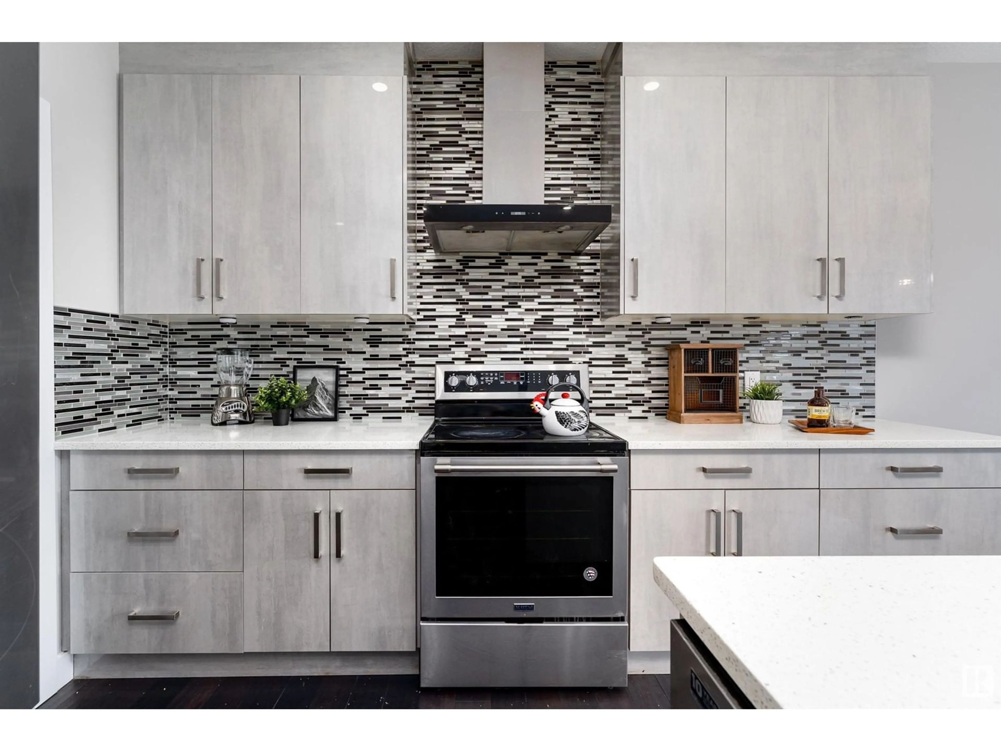4805 35 ST, Beaumont, Alberta T4X2C4
Contact us about this property
Highlights
Estimated ValueThis is the price Wahi expects this property to sell for.
The calculation is powered by our Instant Home Value Estimate, which uses current market and property price trends to estimate your home’s value with a 90% accuracy rate.Not available
Price/Sqft$254/sqft
Est. Mortgage$2,362/mo
Tax Amount ()-
Days On Market3 days
Description
This beautiful 2,157 sq.ft. 2-storey home in the community of Forest Heights, Beaumont is perfect for families! Bright and sunny main floor boasts an open-concept design, featuring a spacious kitchen with stainless steel appliances, a large kitchen island, stunning quartz countertops and a walk-through pantry. The living room is highlighted by a cozy fireplace and soaring ceiling, while the generous dining area is perfect for entertaining guests. A convenient office/flex room plus a 2-pc powder room completes the main floor. Upstairs, you’ll find three bedrooms, including a luxurious primary suite with a 5-pc ensuite bathroom and walk-in closet, and brand-new carpet throughout. The bonus room is ideal for a 2nd family room, playroom, or media space, and the upper floor laundry adds extra convenience. Enjoy your private, fully fenced backyard with a deck - perfect for relaxing or hosting summer BBQs. The home is ideally located near all amenities. Don’t miss the opportunity to make it yours! (id:39198)
Upcoming Open Houses
Property Details
Interior
Features
Main level Floor
Living room
4.37 m x 3.64 mDining room
3.8 m x 2.89 mKitchen
3.68 m x 3.72 mDen
3.06 m x 3 mExterior
Parking
Garage spaces 4
Garage type Attached Garage
Other parking spaces 0
Total parking spaces 4
Property History
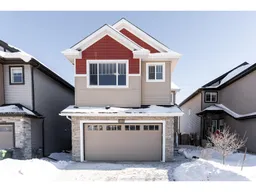 51
51
