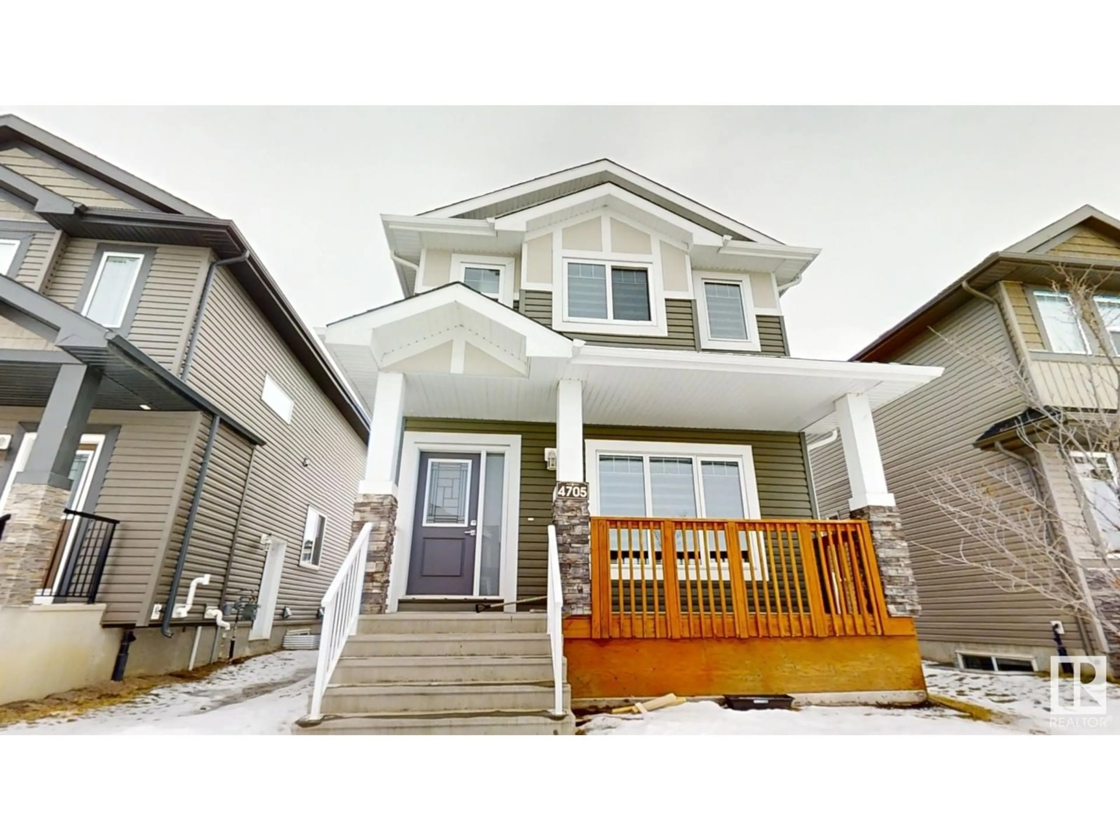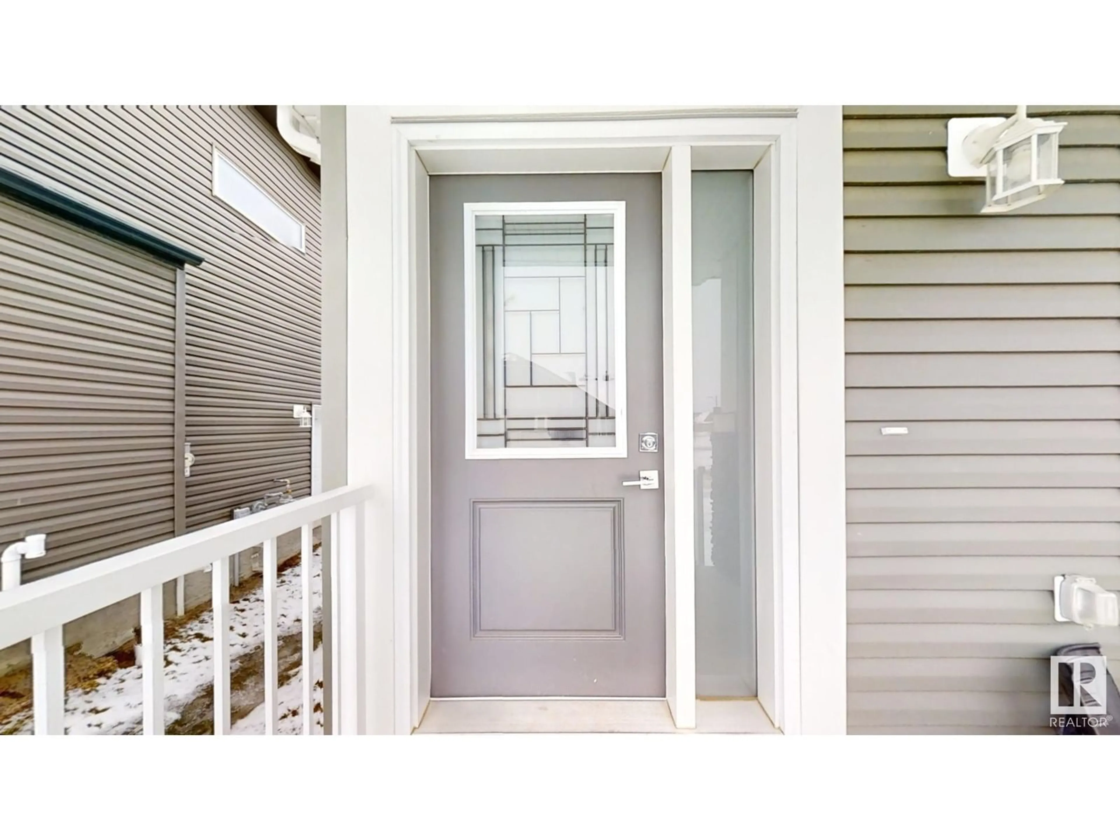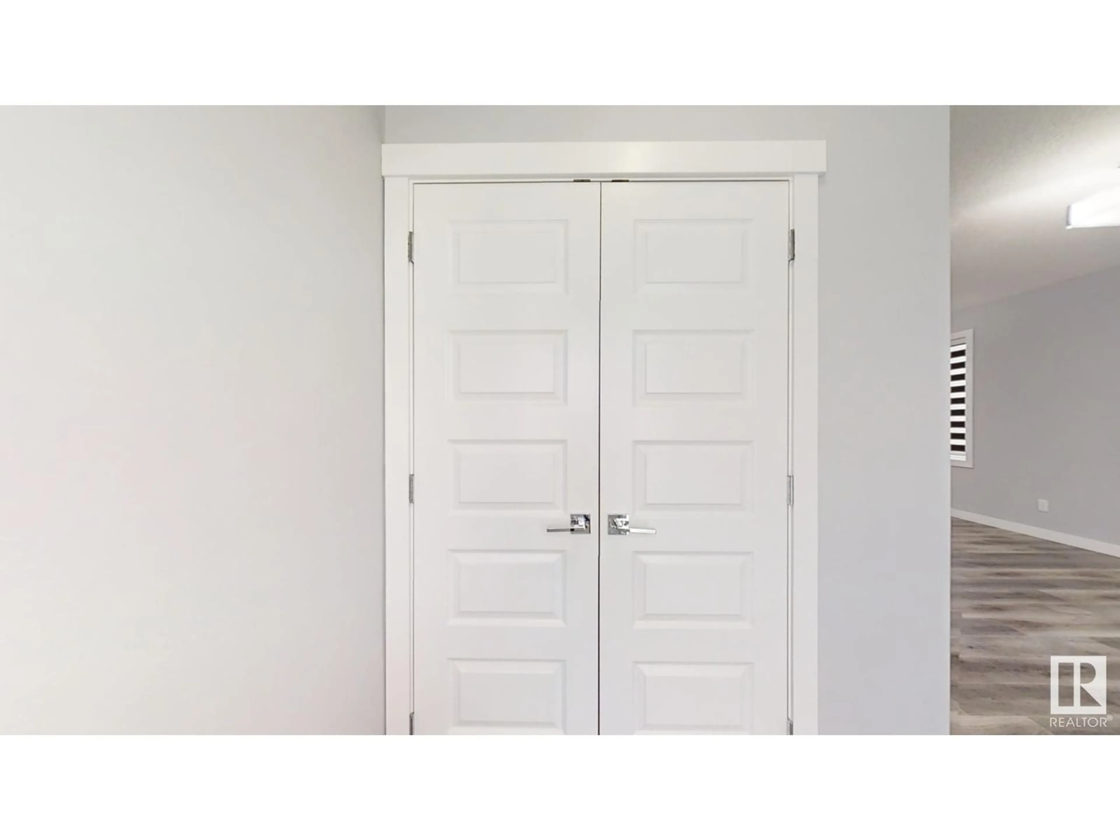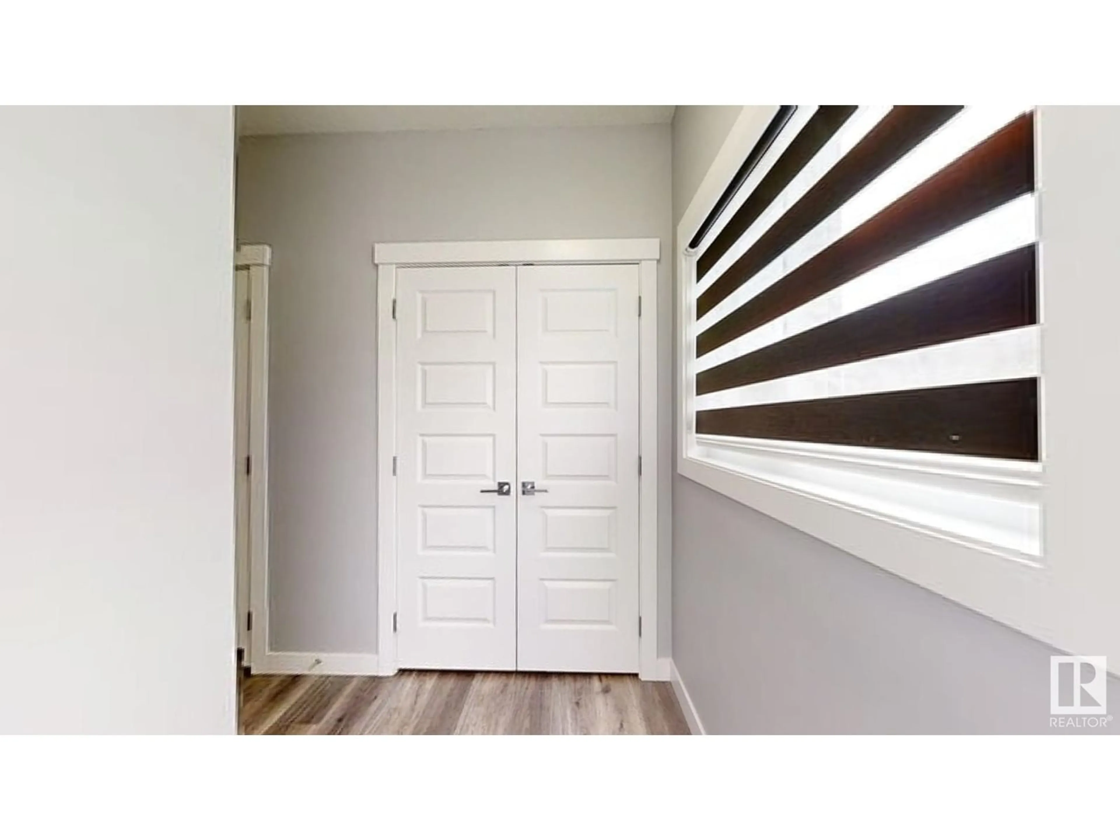4705 36 St, Beaumont, Alberta T4X2C3
Contact us about this property
Highlights
Estimated ValueThis is the price Wahi expects this property to sell for.
The calculation is powered by our Instant Home Value Estimate, which uses current market and property price trends to estimate your home’s value with a 90% accuracy rate.Not available
Price/Sqft$315/sqft
Est. Mortgage$2,126/mo
Tax Amount ()-
Days On Market37 days
Description
This stunning home in the City of Beaumont features a fully developed basement with SEPERATE ENTRANCE, roughed-in for a future kitchen, perfect for additional living space.With 4 bedrooms in total, this home offers 3 spacious rooms on the upper floor, including a primary bedroom with a walk-in closet and ensuite, and 1 bedroom in the bsmt. The upper floor also has a second full bathroom, while the main floor features a convenient half bath, and the basement includes another full bath.The main floor boasts durable vinyl flooring, while the upper level is finished with cozy carpet. A thoughtfully designed kitchen at the rear provides uninterrupted living and dining spaces. Built on a regular lot, the home is filled with natural light from numerous windows. For added convenience, the laundry room is on the upper floor. Additionally, the home features nearly new windows, with a 2-year warranty. This well-designed and functional home is perfect for families looking for a property with both comfort & potential. (id:39198)
Property Details
Interior
Features
Basement Floor
Bedroom 4
2.56 m x 3.91 mRecreation room
5.34 m x 5.29 mExterior
Parking
Garage spaces 2
Garage type Parking Pad
Other parking spaces 0
Total parking spaces 2
Property History
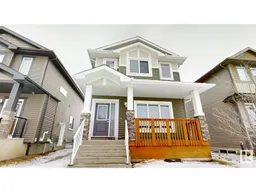 41
41
