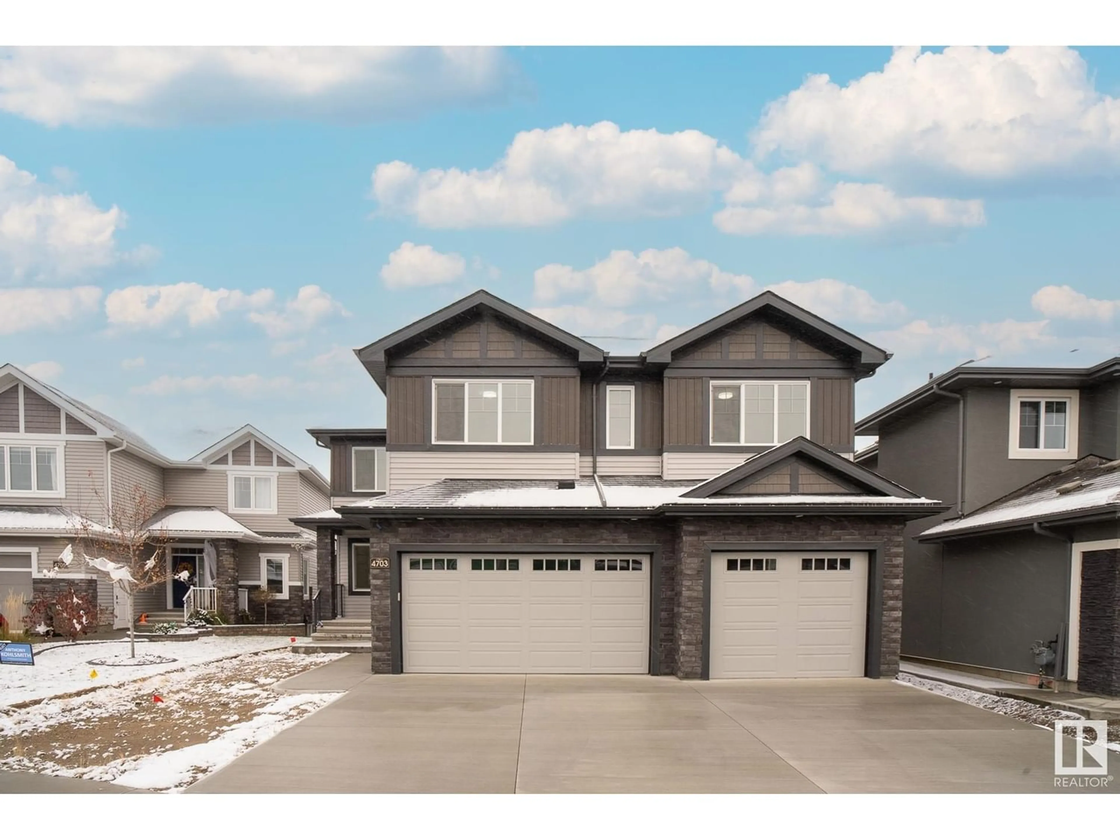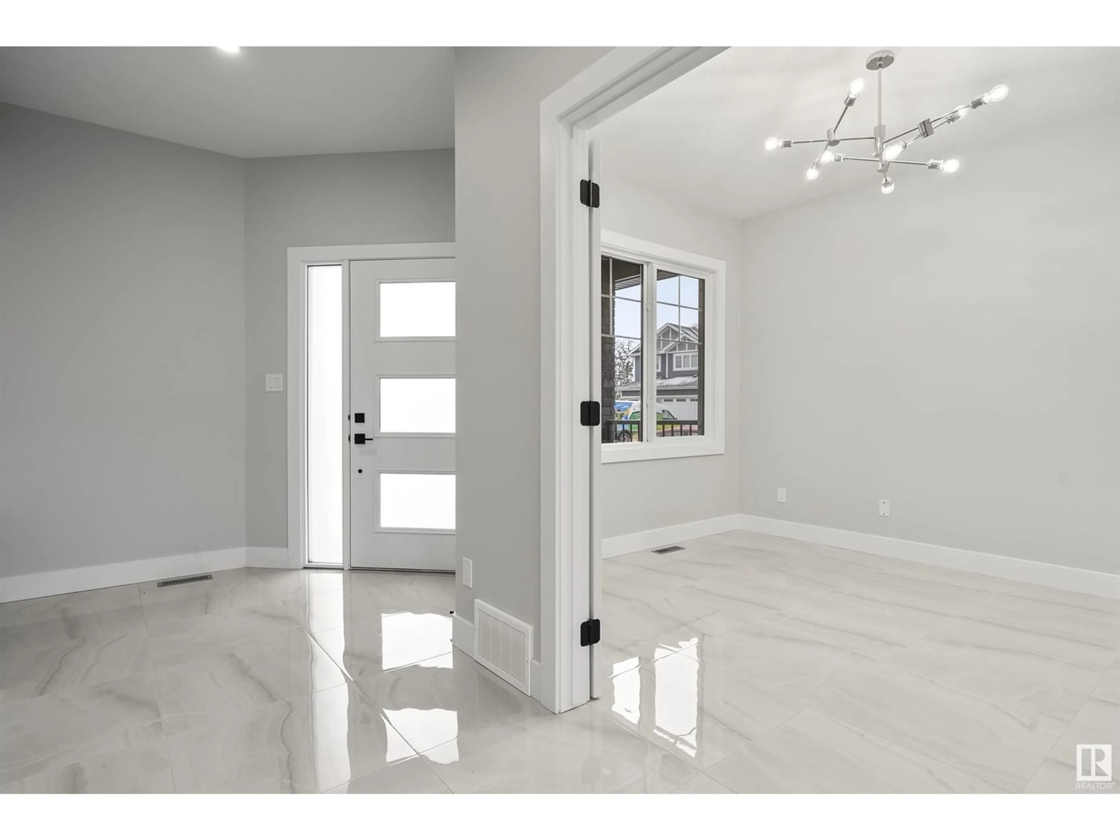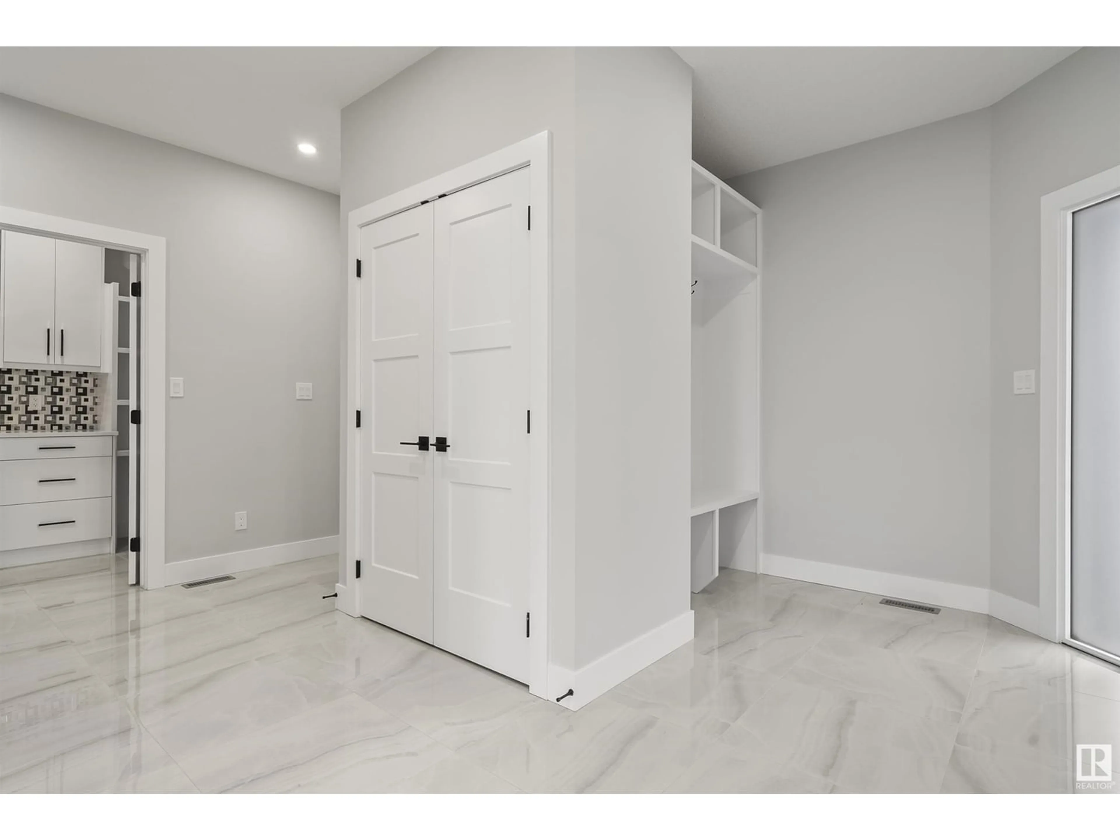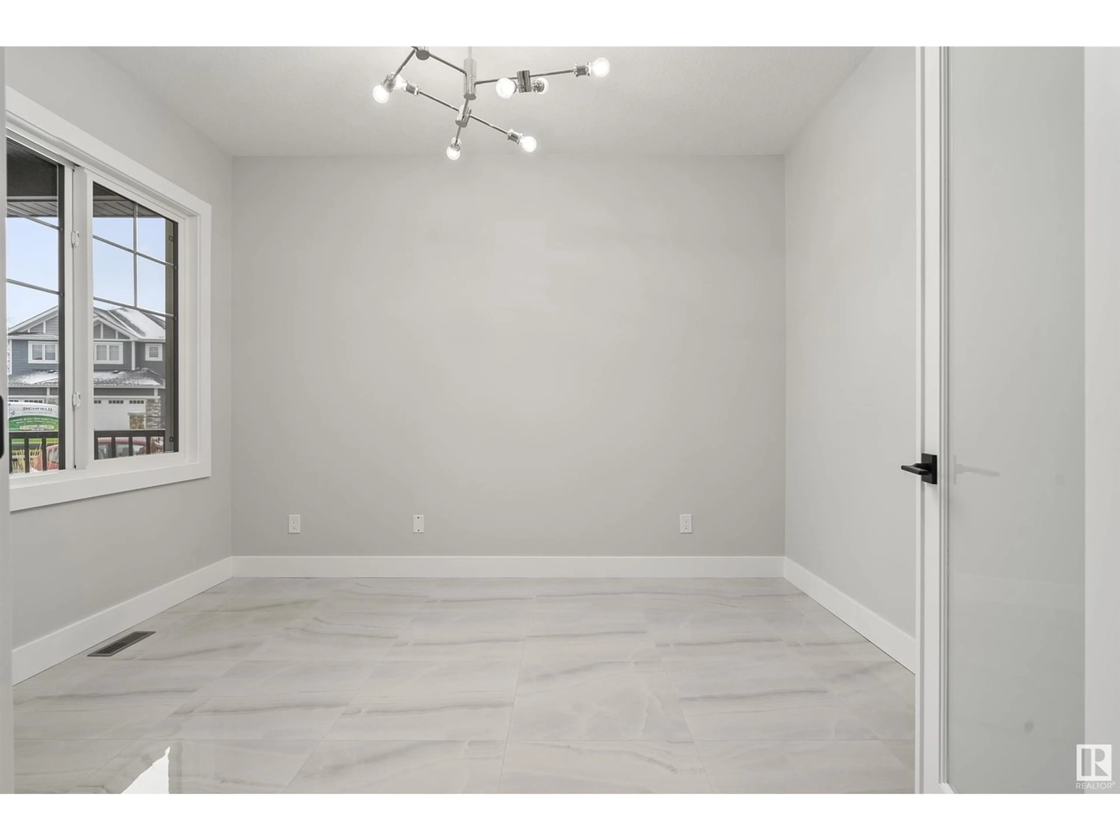4703 41 ST, Beaumont, Alberta T4X2A8
Contact us about this property
Highlights
Estimated ValueThis is the price Wahi expects this property to sell for.
The calculation is powered by our Instant Home Value Estimate, which uses current market and property price trends to estimate your home’s value with a 90% accuracy rate.Not available
Price/Sqft$272/sqft
Est. Mortgage$3,478/mo
Tax Amount ()-
Days On Market1 year
Description
Welcome home to 2975 sq.ft of brand new luxury located on a quiet crescent in Forest Heights. This home is an open to below concept sitting on a massive lot with a oversized 4-car garage. It has 4 bedrooms, 4 full baths (3 ensuites) a separate entrance, extra large spice kitchen and pantry, a living room with the convenience of an electric fireplace, and a built-in bar and fridge. The den can be utilized as a fifth bedroom as there is a 3-piece bath on the main floor. The main floor is made of porcelain and all countertops are quartz. The upper level has a bonus room, laundry, and sink. Master ensuite is a 5-piece with large jetted tub and walk-in closet, while the 2 other baths are full ensuites. All bedrooms are over 120 sq ft with walk-in closets. Please note that the heating system on the second floor has its separate zoning (own control) for better circulation and savings. This property is located 5 minutes from Edmonton city limits, 10 min from the airport. A must see! (id:39198)
Property Details
Interior
Features
Upper Level Floor
Bedroom 3
3.95 m x 3.38 mBedroom 4
3.64 m x 3.38 mBonus Room
5.47 m x 3.78 mPrimary Bedroom
4.6 m x 5.6 m



