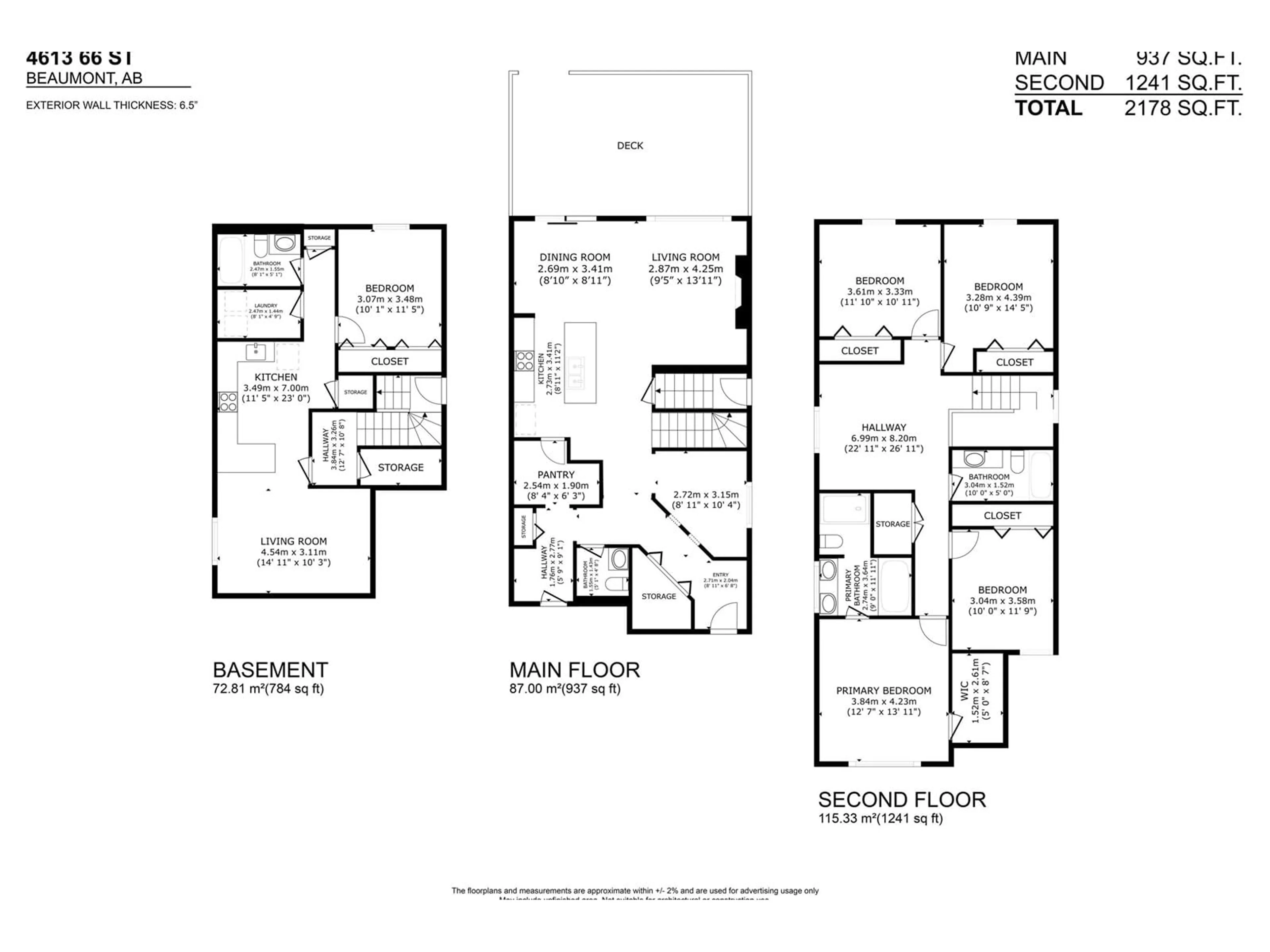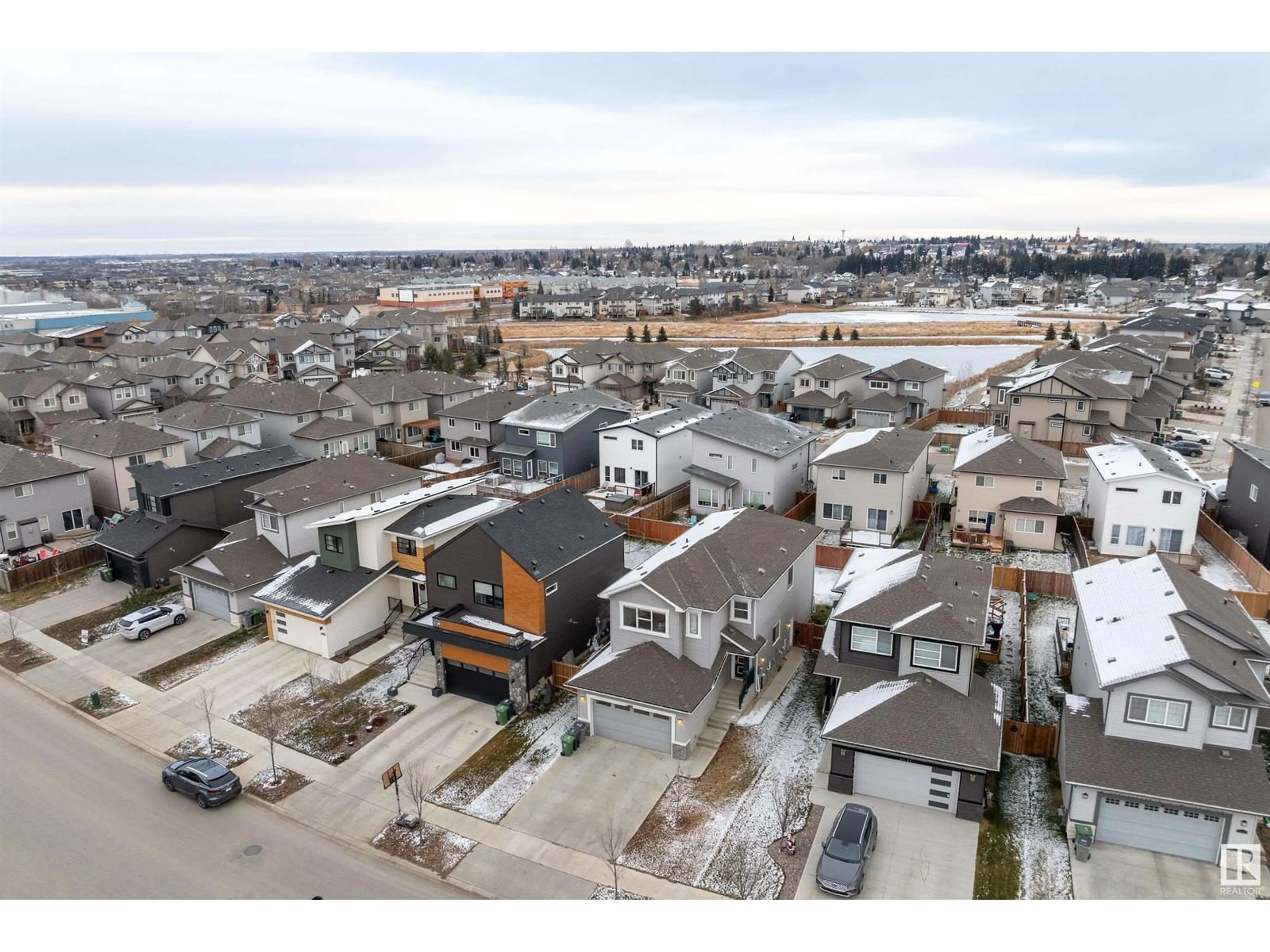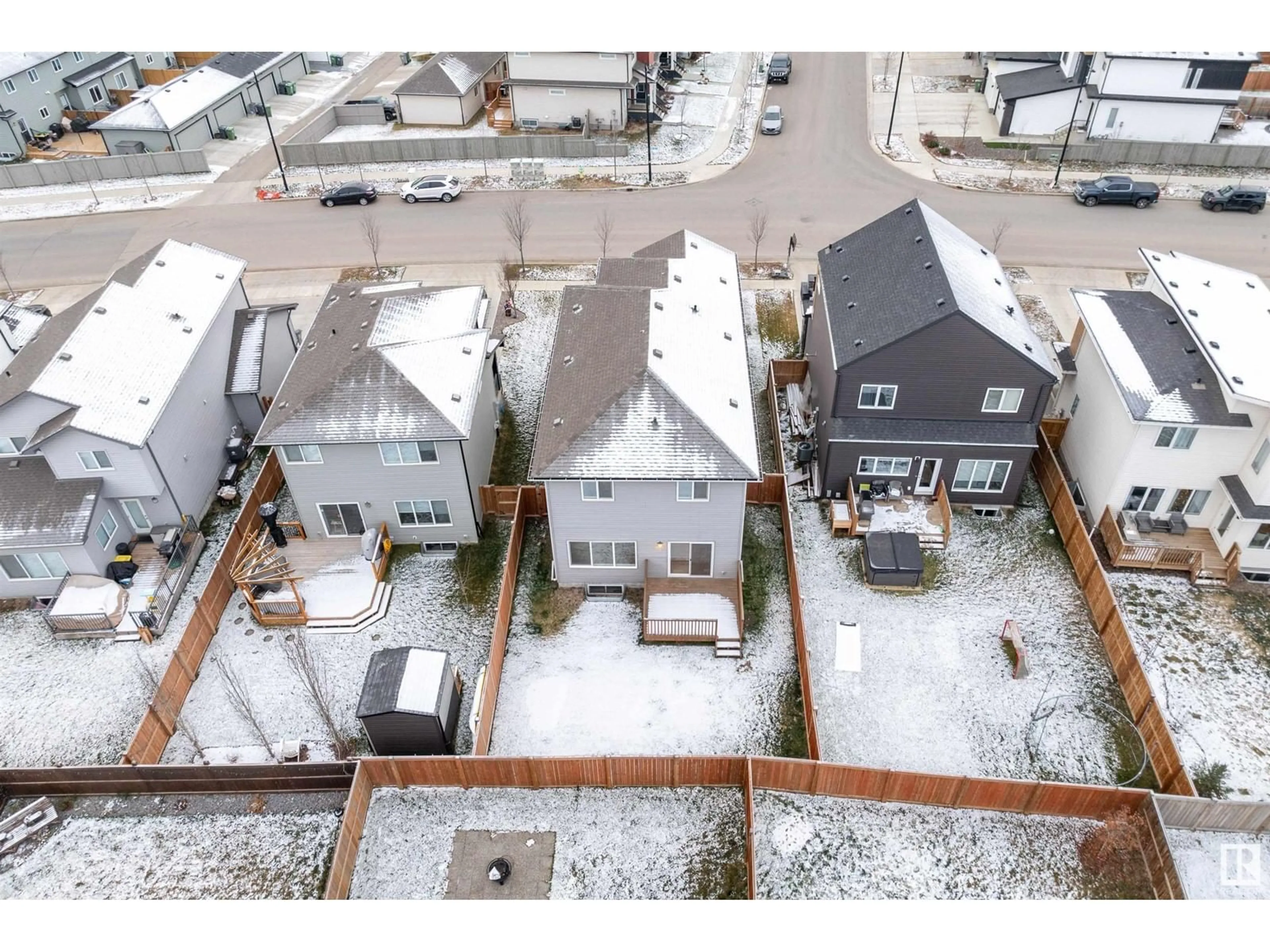4613 66 ST, Beaumont, Alberta T4X2X5
Contact us about this property
Highlights
Estimated ValueThis is the price Wahi expects this property to sell for.
The calculation is powered by our Instant Home Value Estimate, which uses current market and property price trends to estimate your home’s value with a 90% accuracy rate.Not available
Price/Sqft$298/sqft
Est. Mortgage$2,791/mo
Tax Amount ()-
Days On Market47 days
Description
2170+sq ft 2 storey home with LEGAL BASEMENT SUITE! Welcome to this impressive home in the neighbouhood of Ruisseau. This very well-maintained property showcases 4 bedrooms and 3 bathrooms upstairs PLUS a one-bedroom legal basement suite. Off the spacious entry is a large coat closet, den and 2pc bathroom. As you walk farther into the home you enter the open concept kitchen, dining and living spaces complete with 9ft ceilings and an a cozy electric fireplace. There is a walk-through pantry from the kitchen to the DOUBLE ATTACHED GARAGE, where there are built in organizers for all your outdoor clothes! Upstairs is home to a large bonus room, massive owners suite including 5 pc ensuite and large walk in closet PLUS the main 4pc bathroom, laundry room, and 3 ADDITIONAL BEDROOMS. The well thought layout allows for maximum privacy! Downstairs the basement suite has its own private side entry and is complete with a full kitchen, one bedroom, 4pc bathroom, laundry room and storage area. This one has it all! (id:39198)
Property Details
Interior
Features
Basement Floor
Second Kitchen
3.49 m x 7 mBedroom 5
3.07 m x 3.48 mExterior
Parking
Garage spaces 4
Garage type Attached Garage
Other parking spaces 0
Total parking spaces 4




