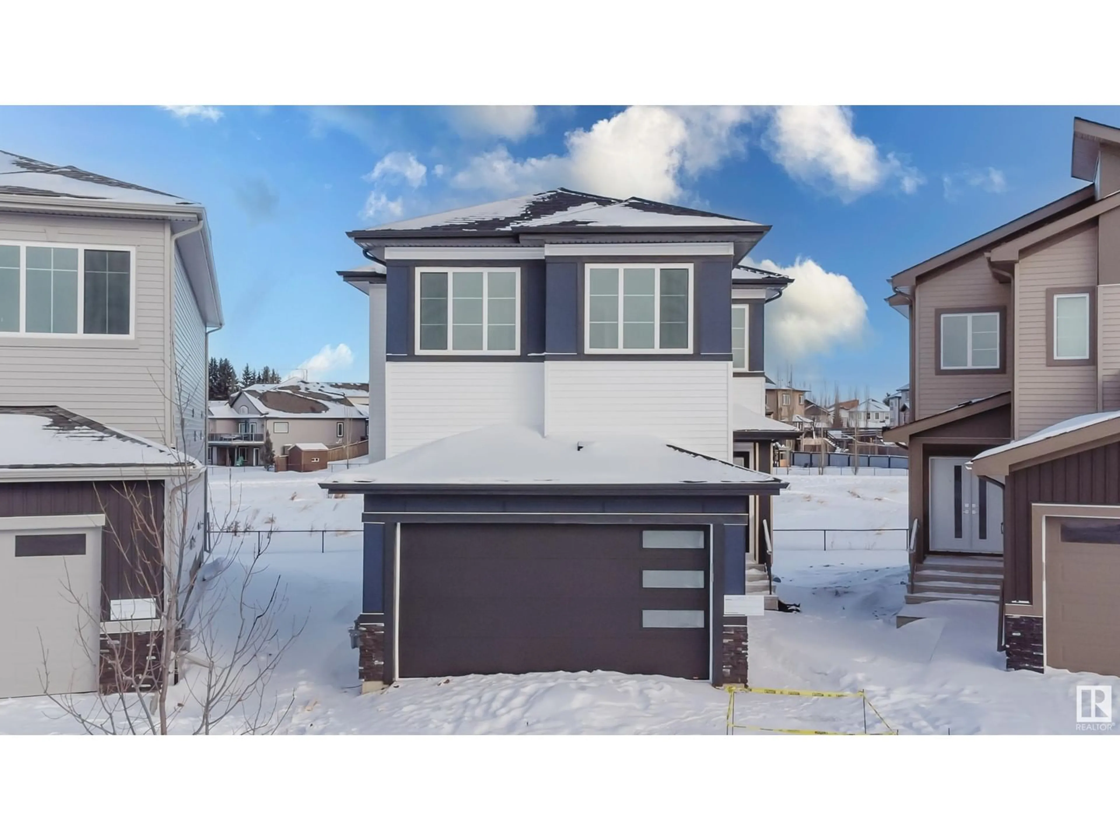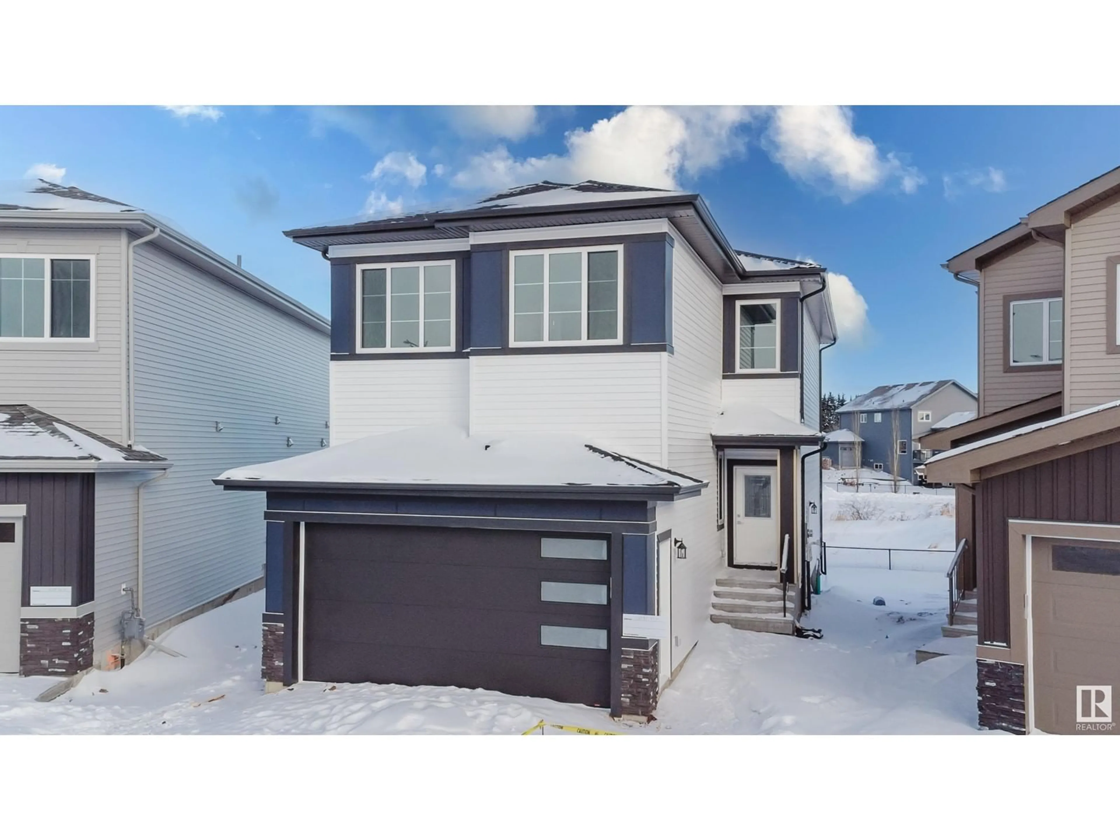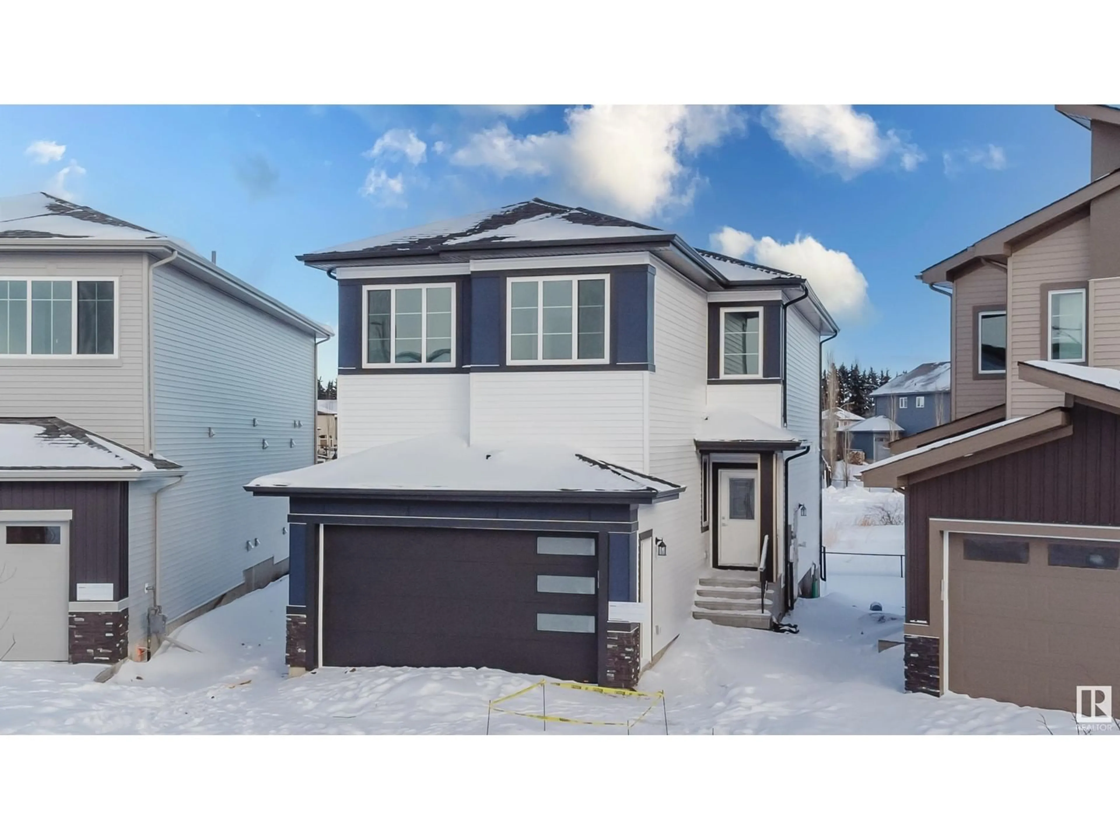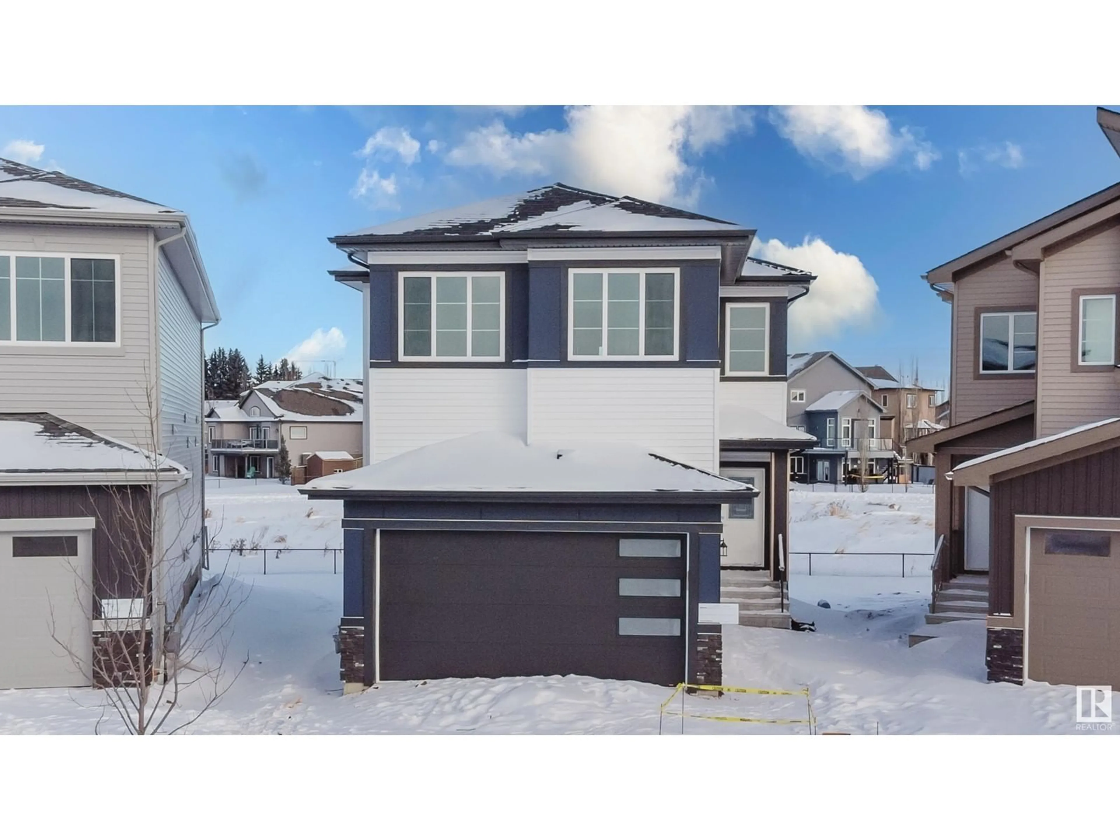Contact us about this property
Highlights
Estimated ValueThis is the price Wahi expects this property to sell for.
The calculation is powered by our Instant Home Value Estimate, which uses current market and property price trends to estimate your home’s value with a 90% accuracy rate.Not available
Price/Sqft$265/sqft
Est. Mortgage$2,576/mo
Tax Amount ()-
Days On Market10 days
Description
Stunning Home in Ruisseau! This beautifully designed home backs onto a serene green space, offering both privacy and breathtaking scenic views. Perfect for growing families, the main floor features a versatile den, ideal for an office or playroom, along with a convenient spice kitchen for all your cooking needs. The bright, open-concept living room with soaring open-to-above ceilings creates a grand and inviting atmosphere, making it a perfect space for family gatherings and entertaining. Upstairs, you’ll find a spacious bonus room, ideal for a play area, media room, or additional lounge space. The master suite is a true retreat, complete with a 5-piece ensuite and private balcony, offering a tranquil escape. Additionally, there are 3 generous bedrooms and a large laundry room, adding convenience to your daily routines. The separate basement entrance offers endless possibilities for future development, whether you envision a legal suite, extra living space, or a custom area tailored to your needs. (id:39198)
Property Details
Interior
Features
Main level Floor
Living room
Dining room
Den
Property History
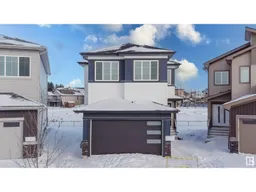 73
73
