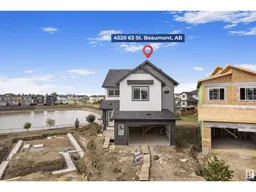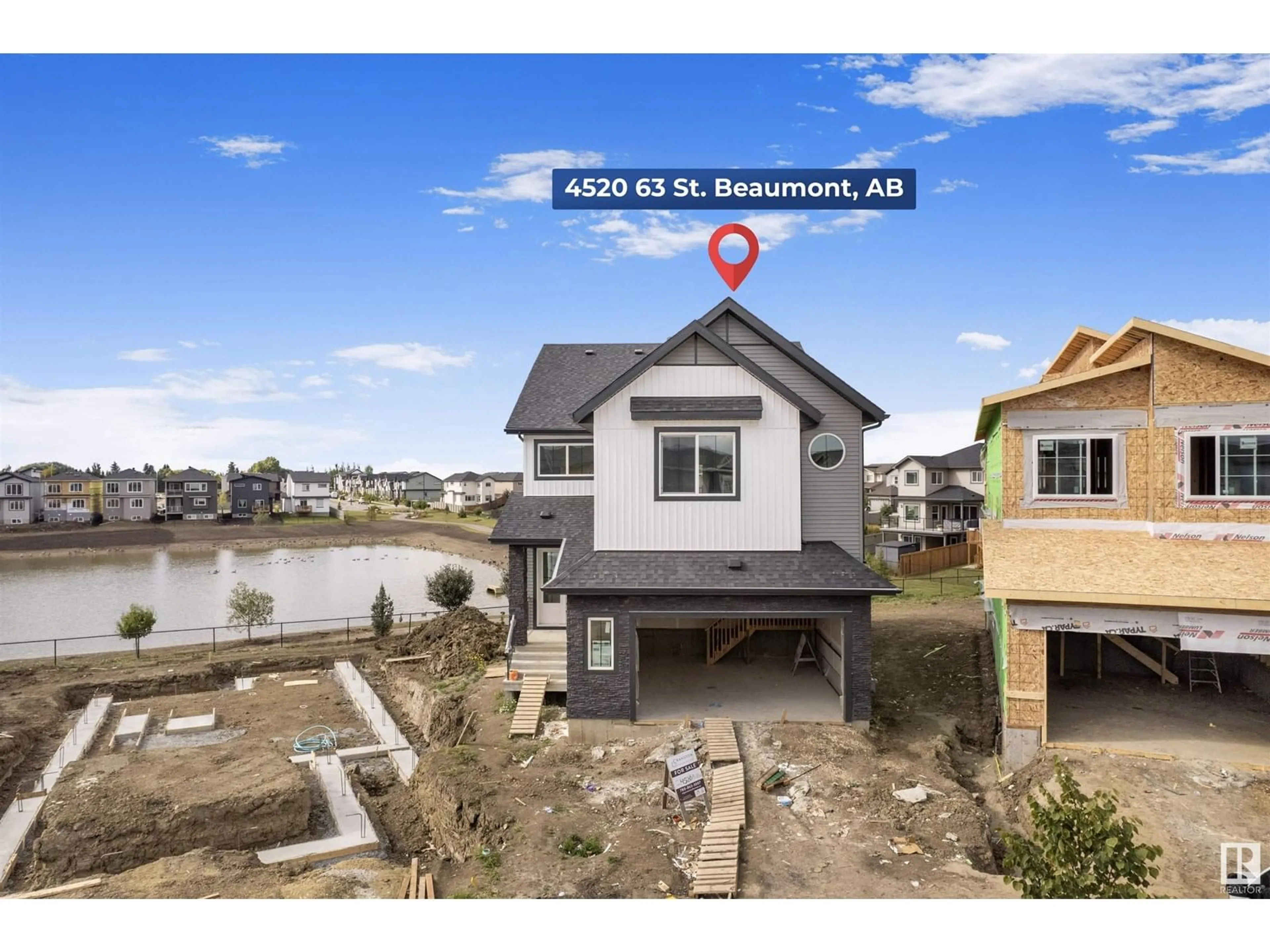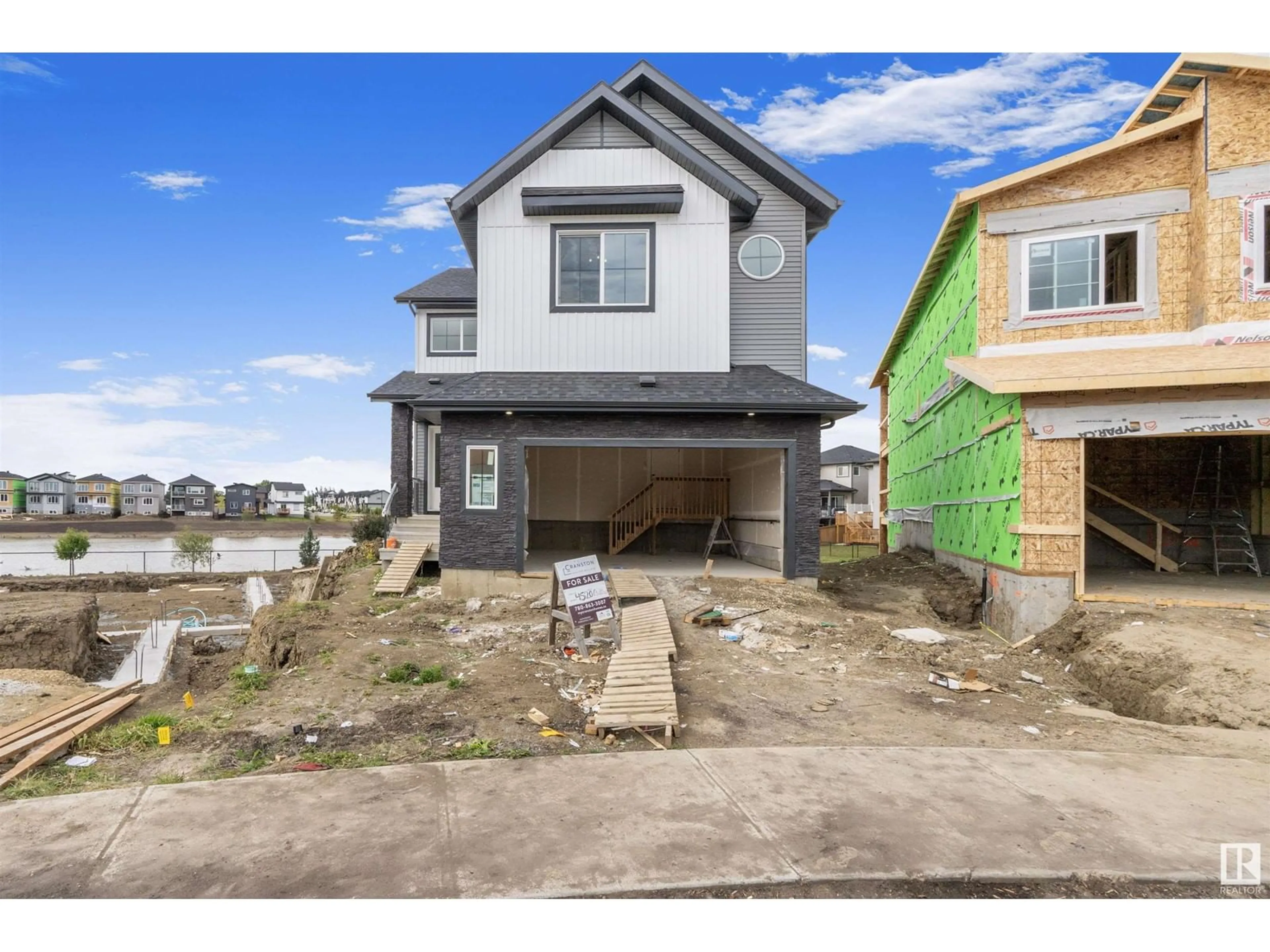Contact us about this property
Highlights
Estimated ValueThis is the price Wahi expects this property to sell for.
The calculation is powered by our Instant Home Value Estimate, which uses current market and property price trends to estimate your home’s value with a 90% accuracy rate.Not available
Price/Sqft$280/sqft
Est. Mortgage$3,303/mo
Tax Amount ()-
Days On Market23 days
Description
2 OPEN TO ABOVE AREAS !! BACKING TO POND !! WALKOUT BASEMENT !! 2742 SQFT !! BRAND NEW Detached Home . Step inside through the grand double-door entrance, leading you to a breathtaking living area featuring a custom feature wall. The main floor offers a bedroom with a closet and a full bathroom. The spacious family room, with its second open-to-above area, boasts an elegant electric fireplace, stunning feature wall & design at the ceiling. The kitchen is a chef's dream—extended and unique, with a center island that's truly a showstopper. Plus, there's a massive spice kitchen with tons of cabinet space. The dining nook opens onto a backyard deck, making indoor-outdoor living a breeze. An oak staircase takes you to the upper level, where you'll find a bonus room . Large primary bedroom with another feature wall , a fully custom 5-piece ensuite and a walk-in closet. Two additional bedrooms share a stylish common bathroom. Conveniently located upstairs is the laundry room . (id:39198)
Property Details
Interior
Features
Main level Floor
Living room
Dining room
Kitchen
Family room
Property History
 44
44



