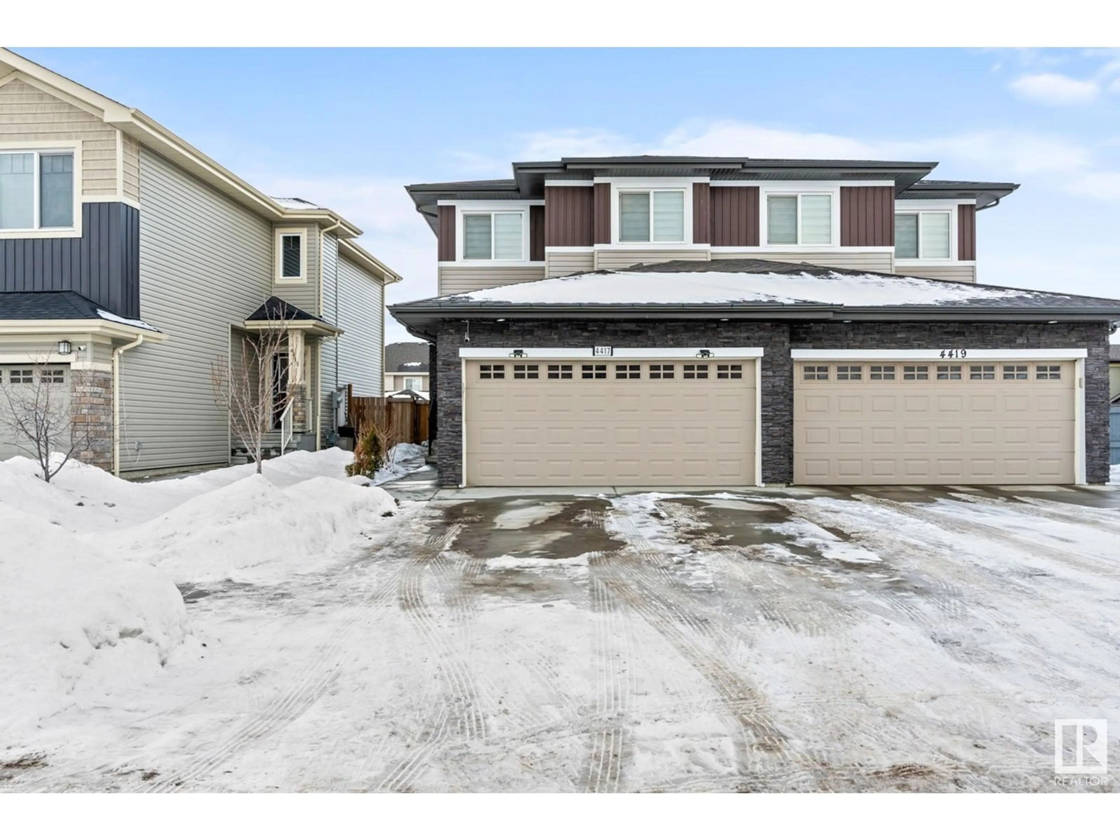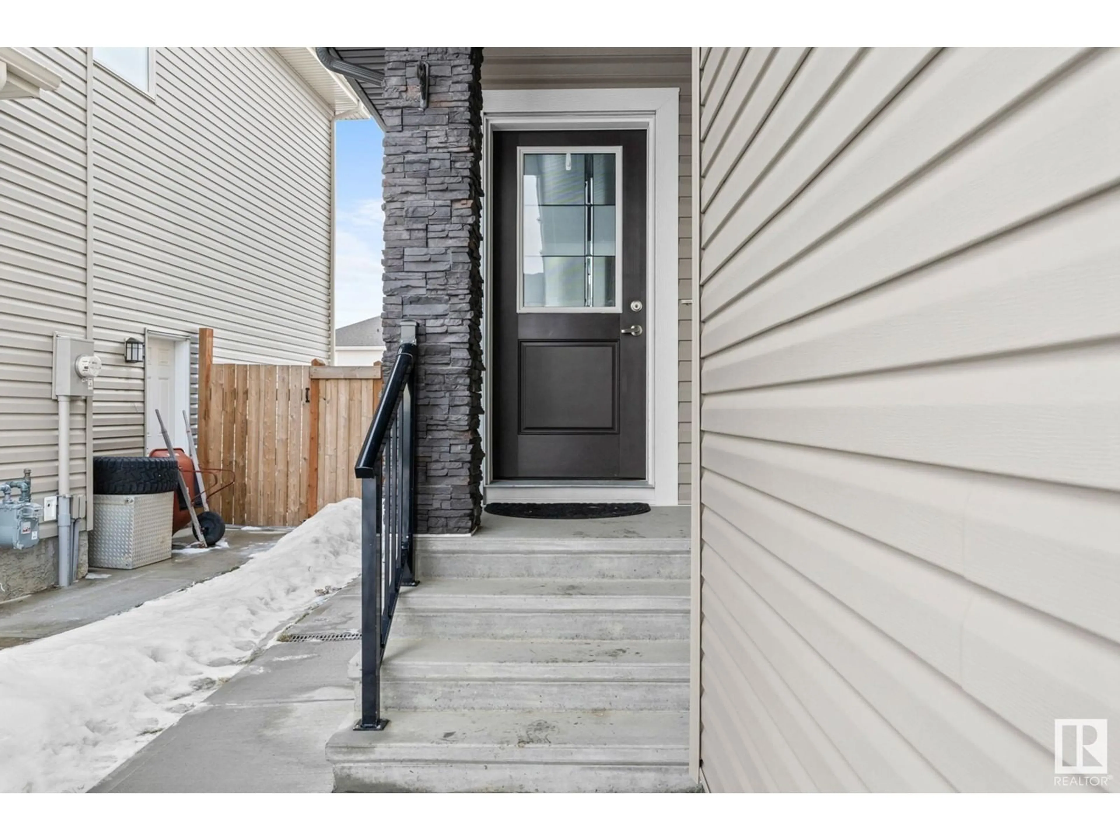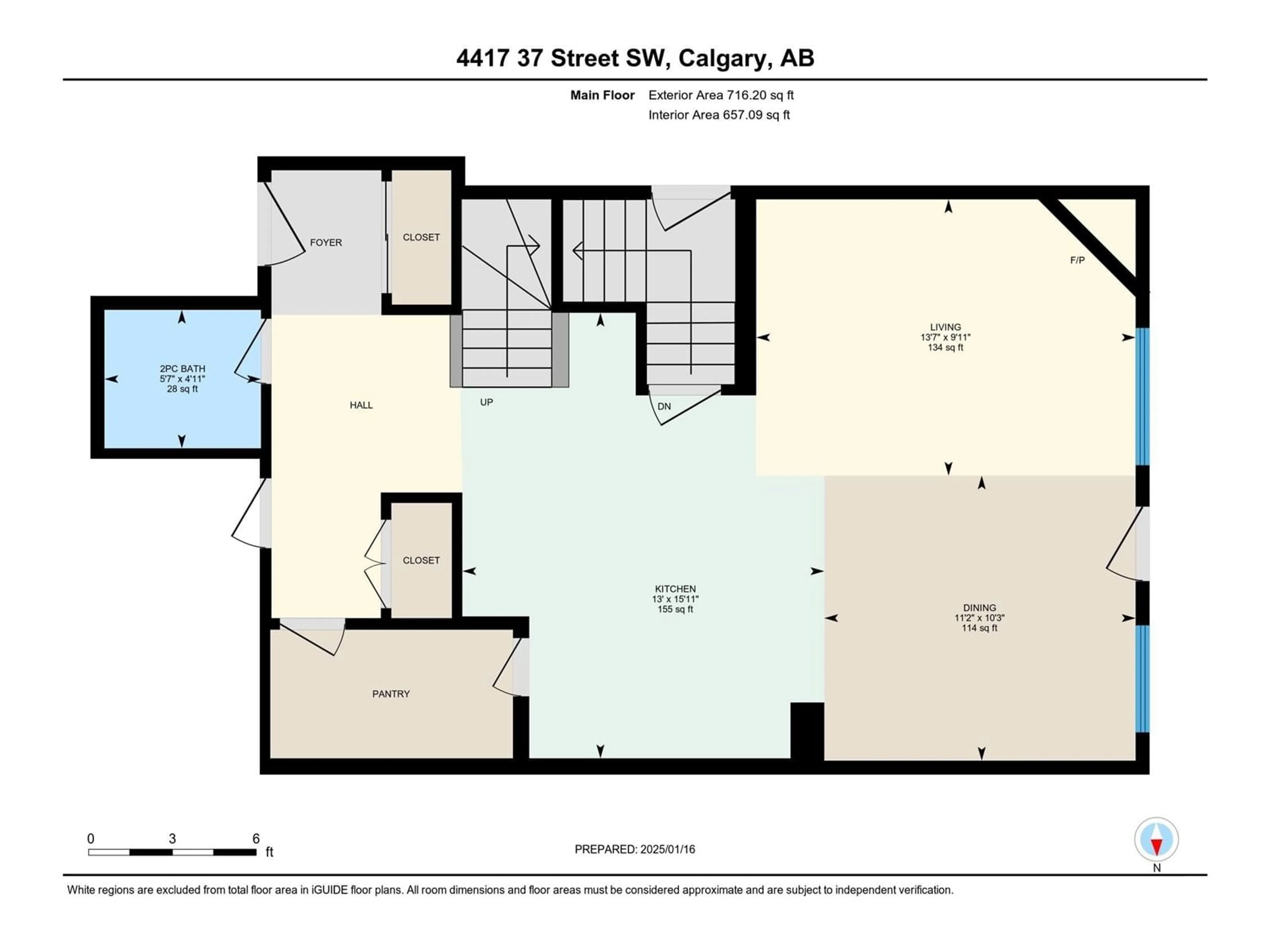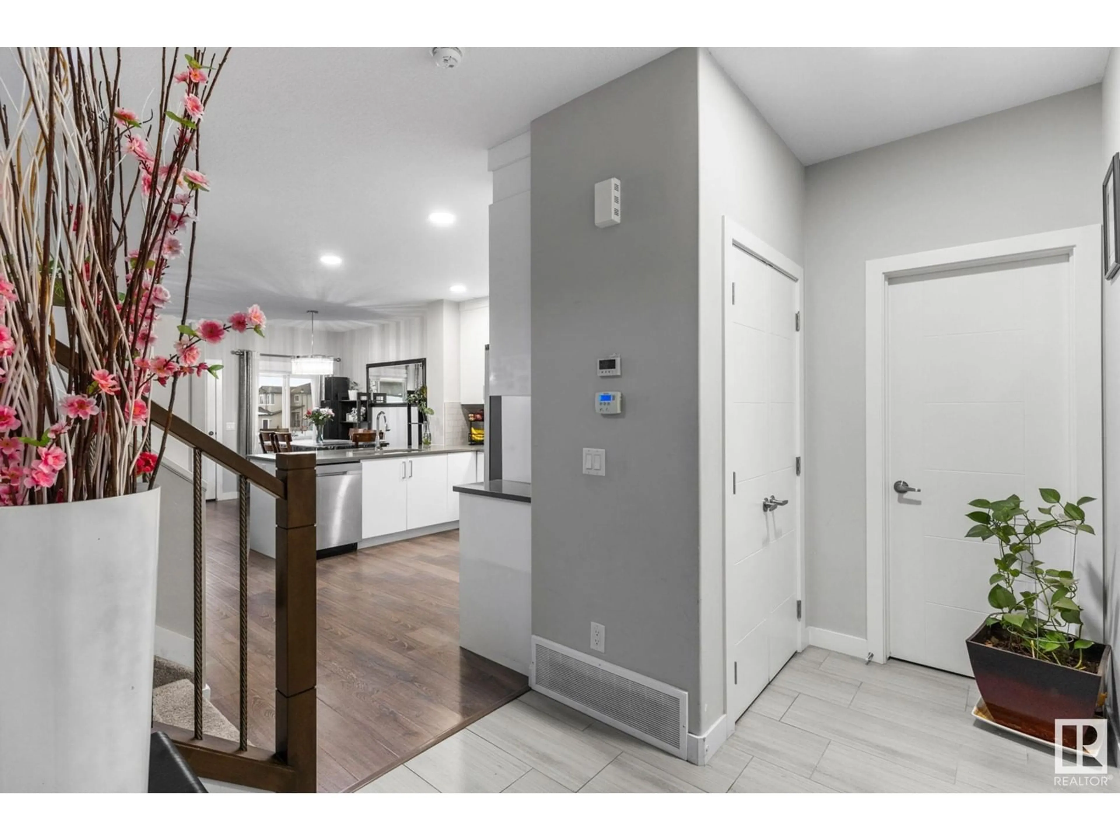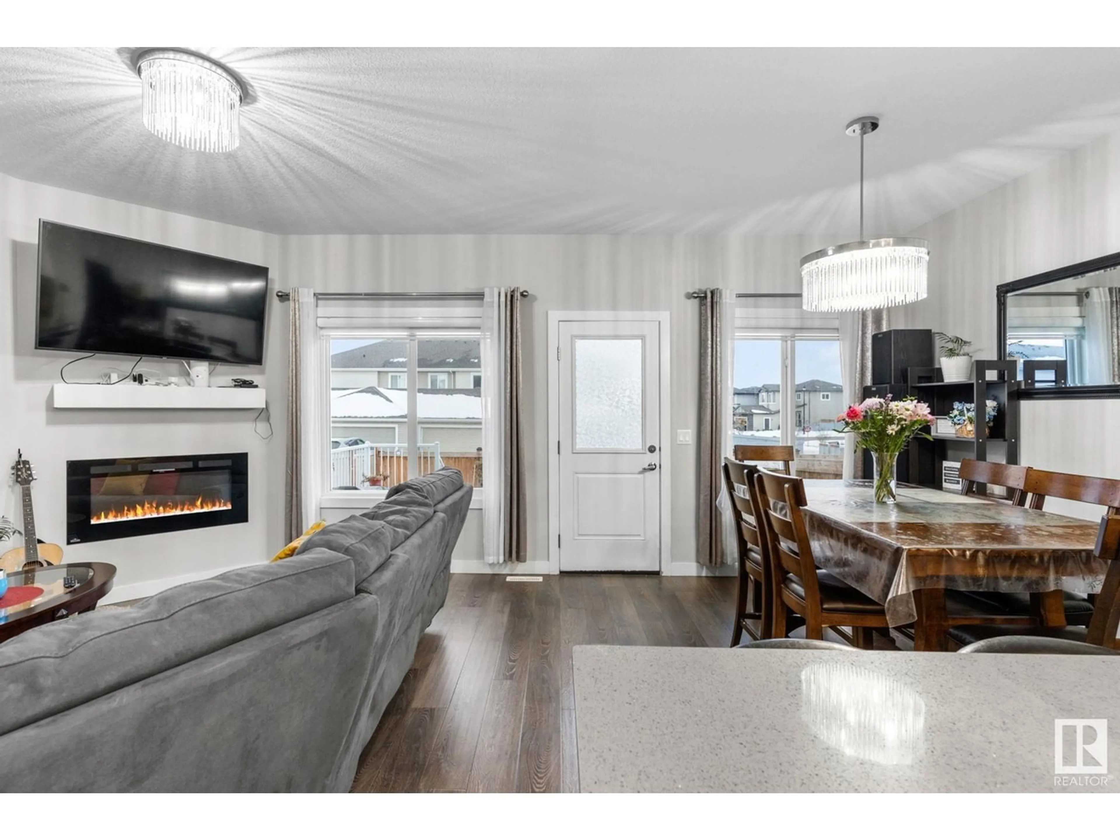4417 37 ST, Beaumont, Alberta T4X2X1
Contact us about this property
Highlights
Estimated ValueThis is the price Wahi expects this property to sell for.
The calculation is powered by our Instant Home Value Estimate, which uses current market and property price trends to estimate your home’s value with a 90% accuracy rate.Not available
Price/Sqft$267/sqft
Est. Mortgage$1,803/mo
Tax Amount ()-
Days On Market7 hours
Description
Amazing HOME! This beautiful 3 bedroom, 2.5 bathroom gets tons of natural light. Hosting is amazing with a spacious entry way and open concept that lets you chat with guests in the living room and dining room from the kitchen. The spacious kitchen features quartz counter tops and stainless steal appliances. Bringing in groceries is a breeze thanks to a convenient walk-through pantry located right by the two-car garage. Enjoy hosting, playing and barbecuing on a low-maintenance composite deck. Finding a nice place to take evening walks will never be an issue in this peaceful neighbourhood. It is only a 5 minute walk to the neighbourhood pond. The unfinished basement is open to your imagination. The separate entrance gives the basement even more potential. (id:39198)
Upcoming Open House
Property Details
Interior
Features
Upper Level Floor
Bedroom 2
9'3" x 11'11"Bedroom 3
10'6" x 10'1"Primary Bedroom
14'6" x 14'Exterior
Parking
Garage spaces 4
Garage type Attached Garage
Other parking spaces 0
Total parking spaces 4
Property History
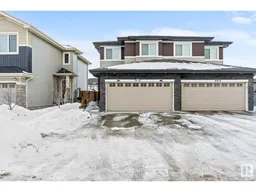 31
31
