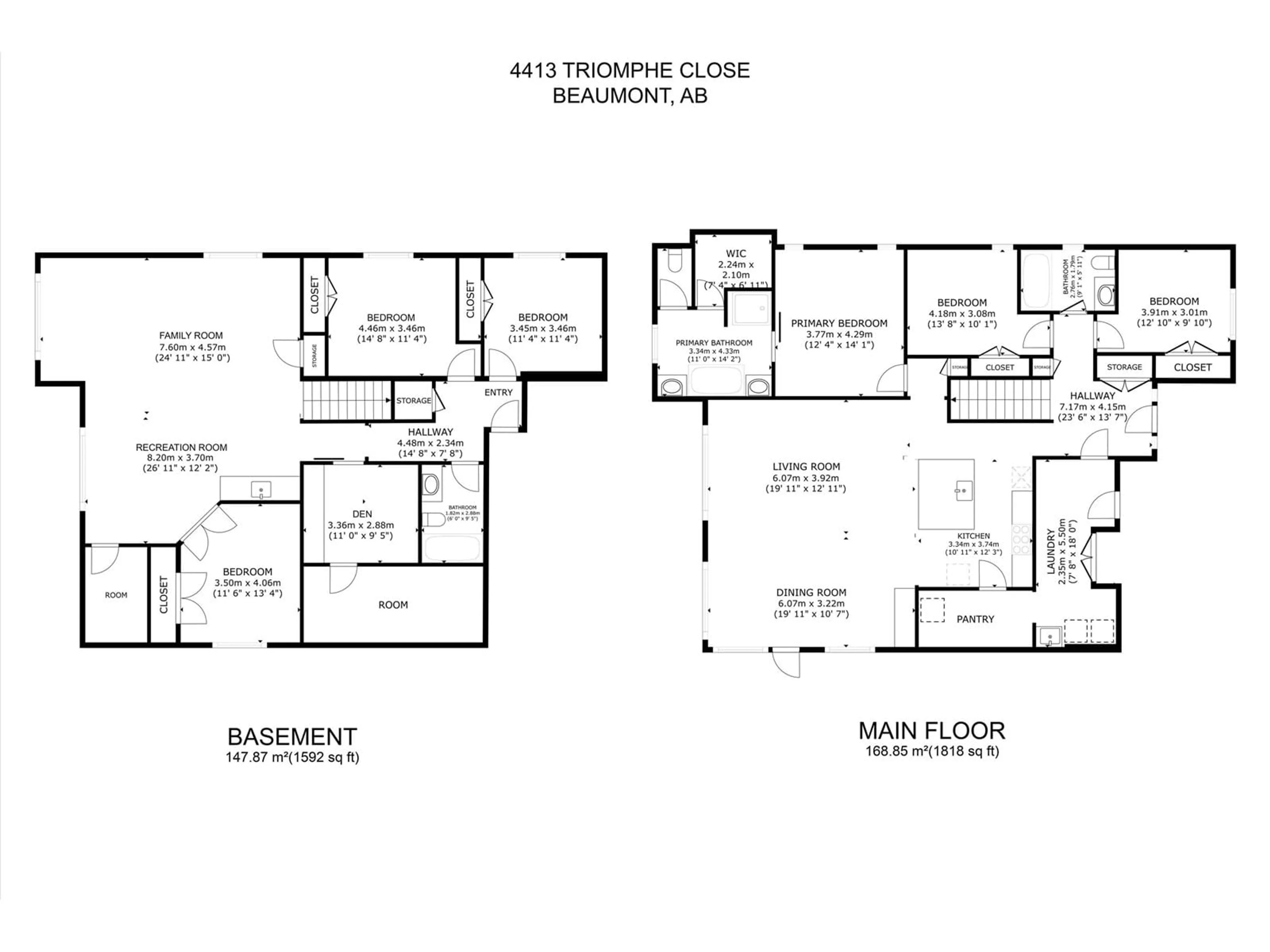4413 TRIOMPHE CL, Beaumont, Alberta T4X0C3
Contact us about this property
Highlights
Estimated ValueThis is the price Wahi expects this property to sell for.
The calculation is powered by our Instant Home Value Estimate, which uses current market and property price trends to estimate your home’s value with a 90% accuracy rate.$684,000*
Price/Sqft$462/sqft
Days On Market43 days
Est. Mortgage$3,607/mth
Tax Amount ()-
Description
Discover unparalleled luxury in this meticulously designed executive bungalow crafted by Royer Homes. Immerse yourself in culinary delights in the chef's kitchen, featuring top line gas cooktop, stunning granite counters. Host guests effortlessly in the expansive open concept living area complemented by a spacious dining area. Unwind in the serene primary bedroom boasting a spa-inspired 5 piece ensuite. Step out onto the charming deck and admire the beautifully landscaped low maintenance fencing. Revel in the elegance of hardwood floors a fully finished basement and HEATED triple car garage (with floor drains). Experience ultimate comfort with in-floor heating, air conditioning, and automated Control4 System with integrated speakers. With the convenience of main floor laundry, a generous rec room featuring a wet bar and professionally landscaped surroundings. This home seamlessly blends luxury with functionality. Additional highlights include newer on demand hot water tank and built in vacuum system (id:39198)
Upcoming Open House
Property Details
Interior
Features
Basement Floor
Family room
7.6 m x 4.57 mDen
2.87 m x 3.36 mBedroom 4
4.46 m x 3.45 mBonus Room
7.5 m x 8.32 mProperty History
 75
75

