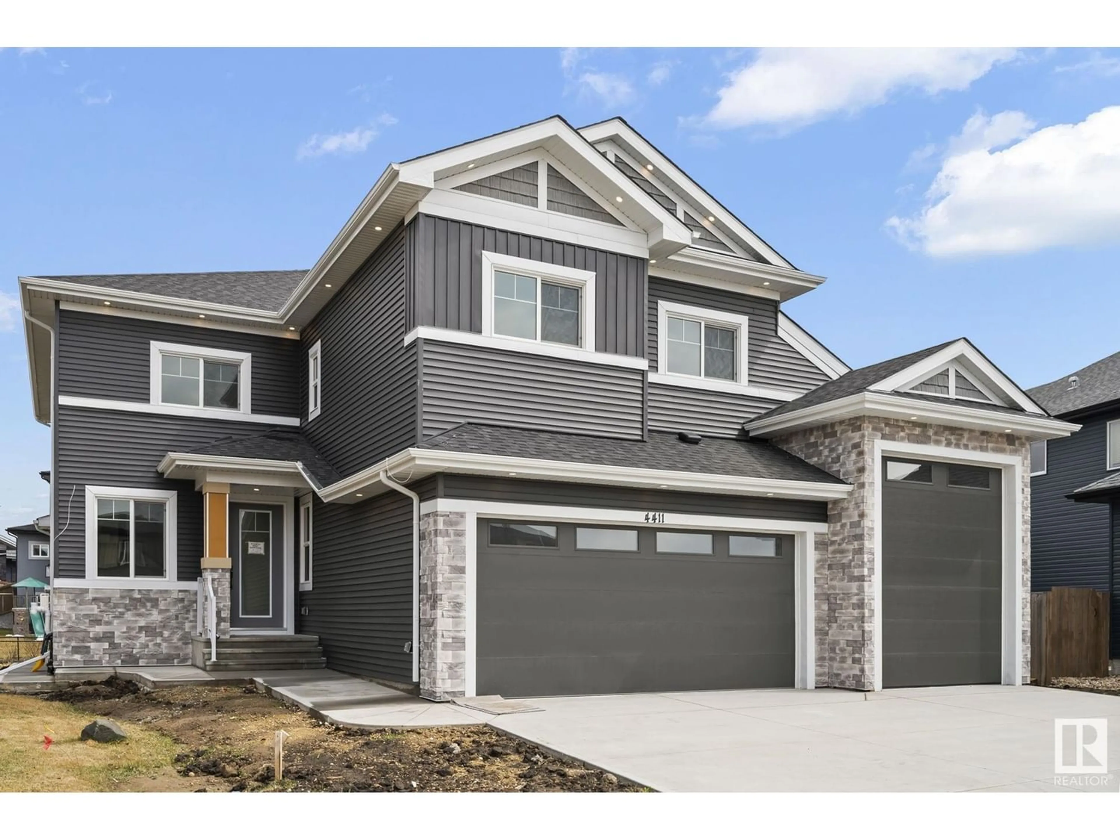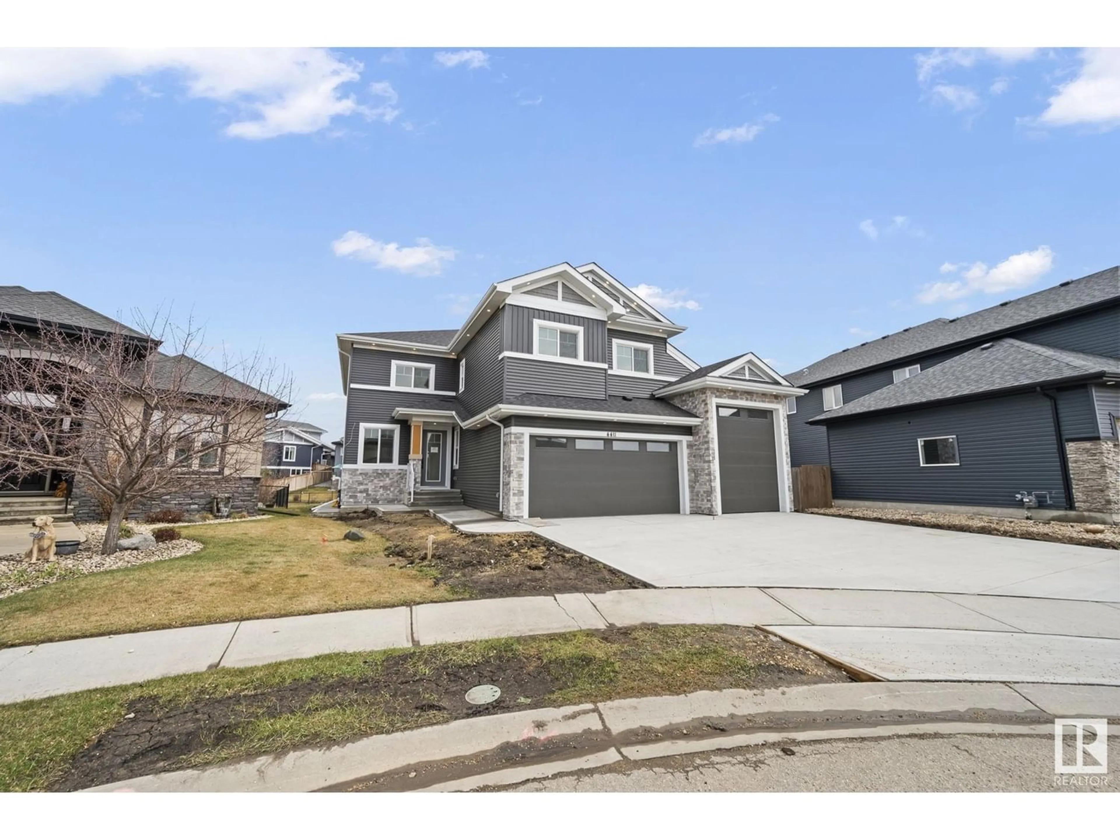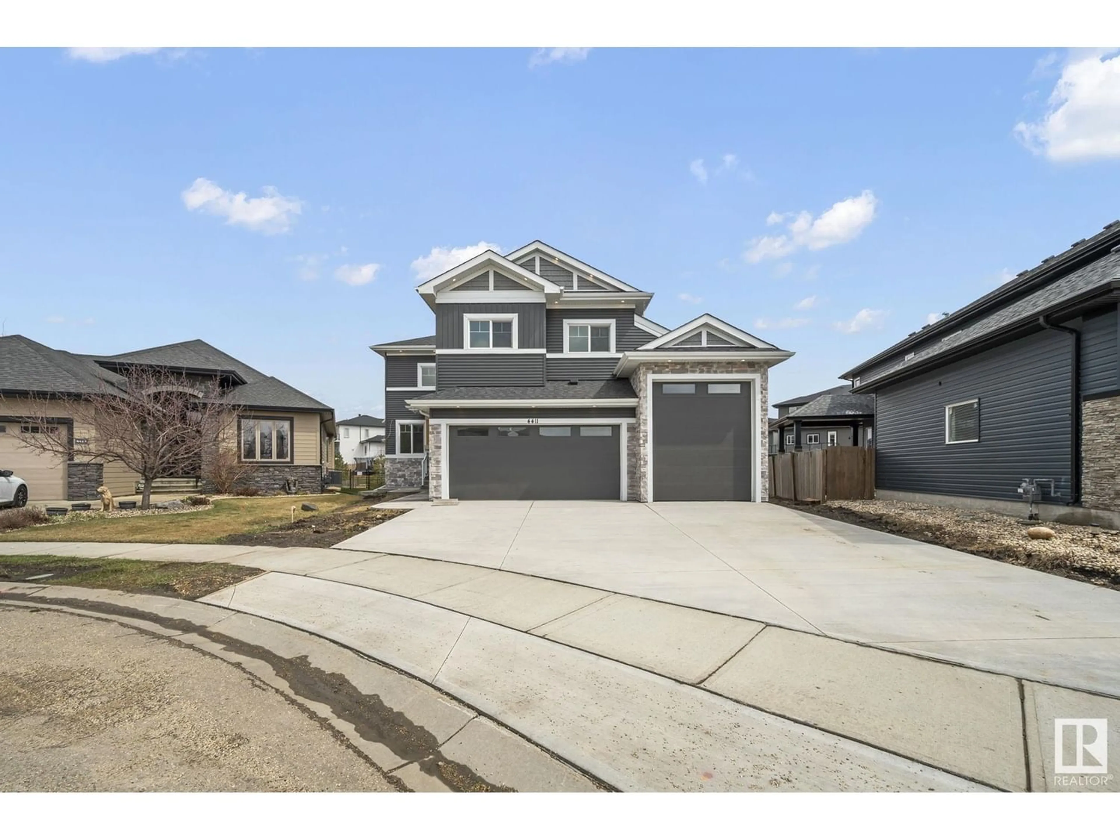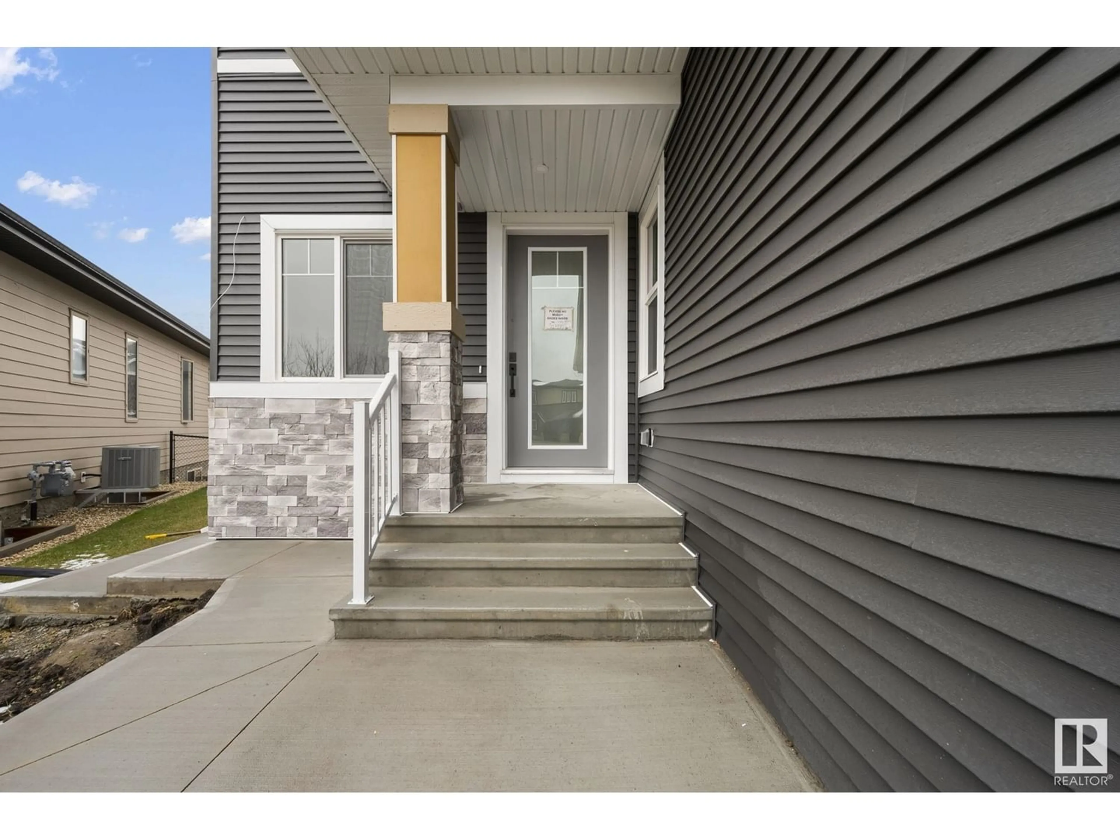4411 TRIOMPHE CL, Beaumont, Alberta T4X0C3
Contact us about this property
Highlights
Estimated ValueThis is the price Wahi expects this property to sell for.
The calculation is powered by our Instant Home Value Estimate, which uses current market and property price trends to estimate your home’s value with a 90% accuracy rate.Not available
Price/Sqft$268/sqft
Est. Mortgage$3,646/mo
Tax Amount ()-
Days On Market245 days
Description
Step into luxury and tranquility with this exquisite property located in the esteemed Triomphe Estates community of Beaumont. As you enter, you'll be greeted by the grandeur of open-to-below living rooms. The side entry to the basement, timeless beauty of quartz countertops, while custom cabinetry showcases exquisite craftsmanship. With over 3,000 square feet of meticulously designed living space, this newly built home offers a seamless blend of functionality and sophistication. The main level boasts two distinct living spaces, providing ample room for both relaxation and entertainment. The kitchen, equipped with a butler's/spice kitchen, is a culinary enthusiast's dream. A full washroom and bedroom on main. Venturing to upper level, you'll discover four spacious bedrooms, each complemented by its own full bathroom. An oversized bonus room. The primary suite is a true sanctuary with dual vanities, a large jacuzzi tub, a stand-up shower, and expansive custom walk-in closets complete this luxurious retreat. (id:39198)
Property Details
Interior
Features
Main level Floor
Living room
4.19 m x 5.5 mDining room
2.96 m x 4.99 mKitchen
3.31 m x 4.99 mBedroom 2
4.21 m x 3.36 mExterior
Parking
Garage spaces 6
Garage type Attached Garage
Other parking spaces 0
Total parking spaces 6




