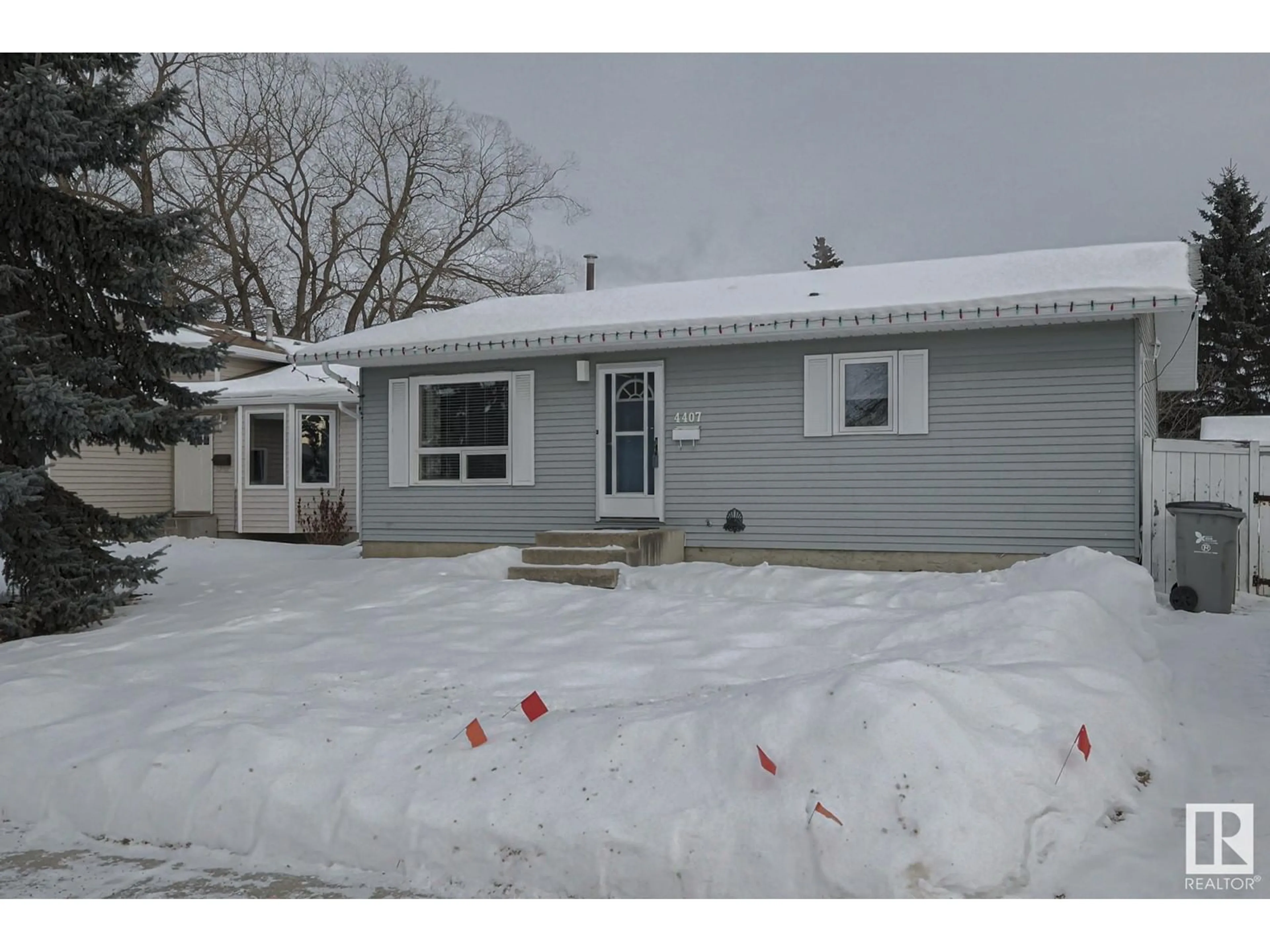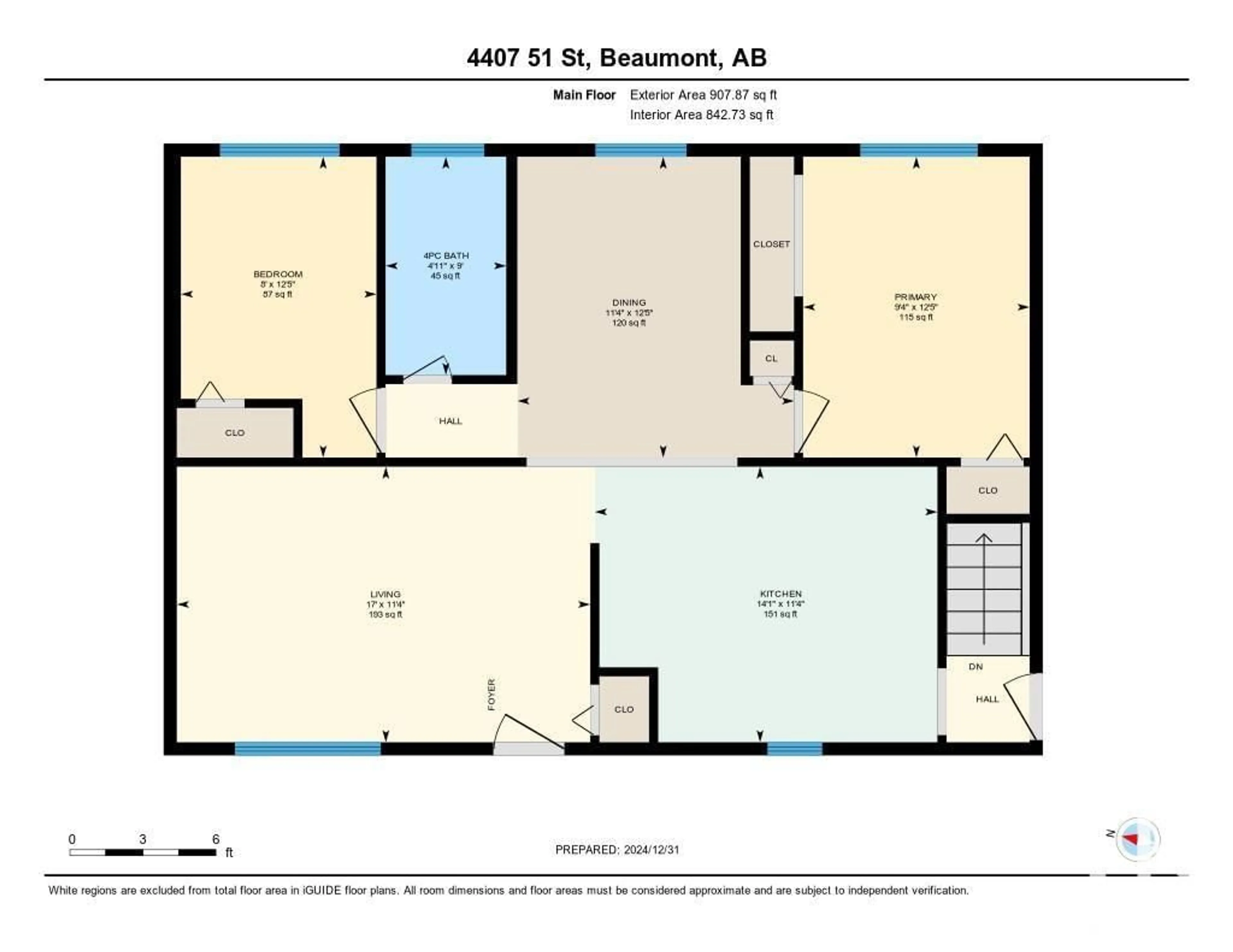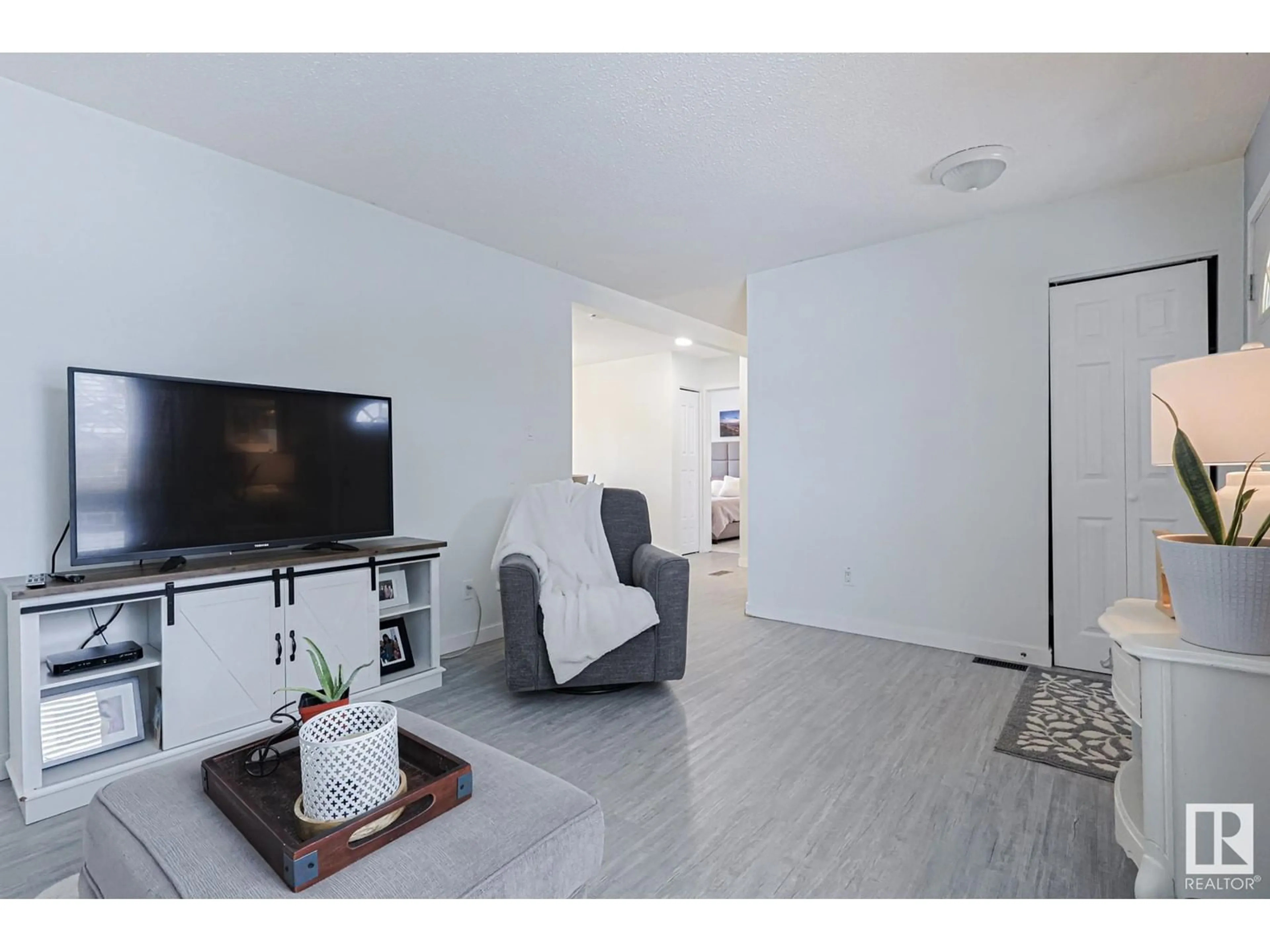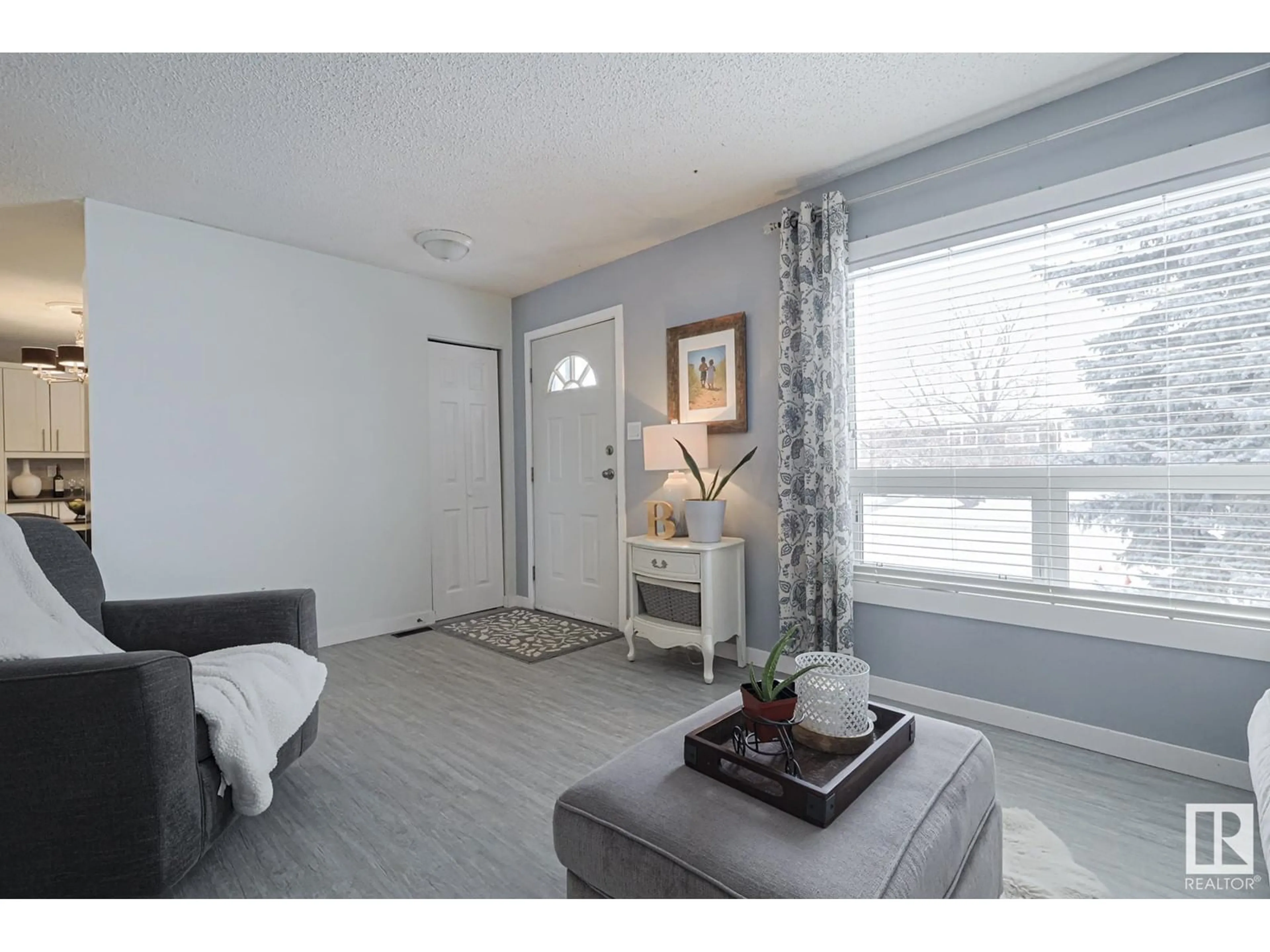4407 51 ST, Beaumont, Alberta T4X1C7
Contact us about this property
Highlights
Estimated ValueThis is the price Wahi expects this property to sell for.
The calculation is powered by our Instant Home Value Estimate, which uses current market and property price trends to estimate your home’s value with a 90% accuracy rate.Not available
Price/Sqft$374/sqft
Est. Mortgage$1,460/mo
Tax Amount ()-
Days On Market4 days
Description
Step into this delightful bungalow, perfectly designed for comfort and functionality. The home boasts a well-thought-out floor plan featuring a spacious living area bathed in natural light—ideal for relaxing or entertaining. Adjacent is a dining area large enough to accommodate that family-sized table. The upgraded kitchen is a highlight, offering ample cabinetry. With two generous bedrooms and a tastefully updated bathroom, this home is a harmonious blend of style and practicality. The sleek vinyl plank flooring throughout adds a contemporary touch and makes maintenance a breeze. The side entrance leads to the the finished basement expands your living options, with a cozy family room, a versatile den/office, a convenient 3-pce bathroom, a laundry room, and a dedicated mechanical space. Outside, enjoy the large 630 sq. meter lot, perfect for outdoor activities and gardening. Nestled on a quiet, mature street, this charming bungalow is close to schools, parks & walking trails. (id:39198)
Property Details
Interior
Features
Main level Floor
Bedroom 2
3.77 m x 2.45 mLiving room
3.45 m x 5.18 mDining room
3.77 m x 3.47 mKitchen
3.45 m x 4.29 m



