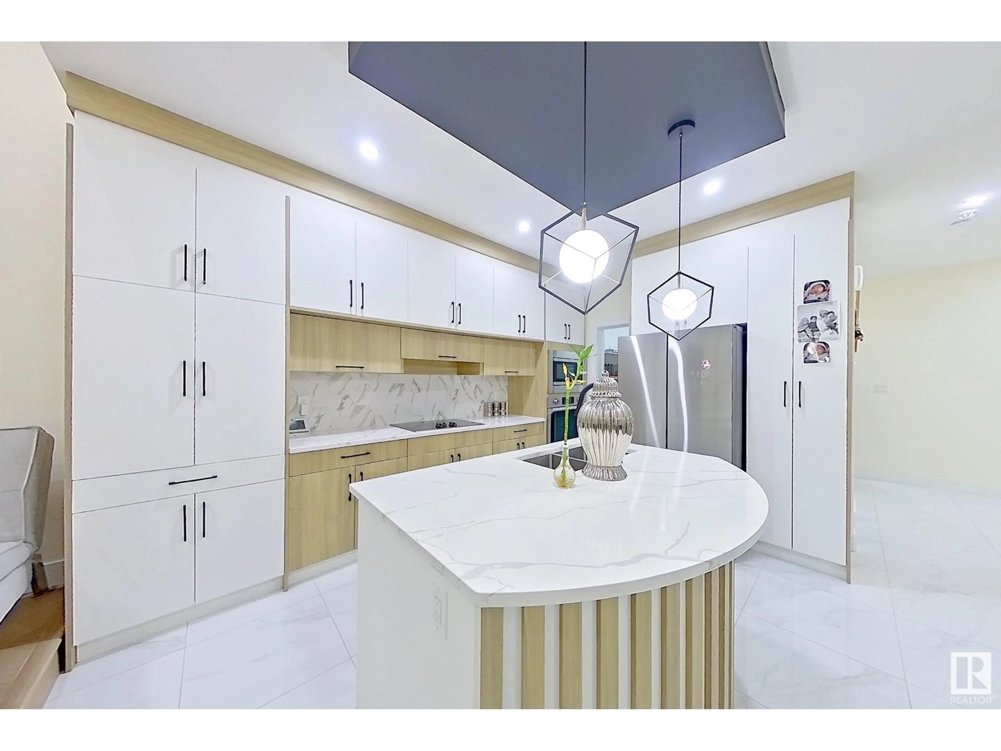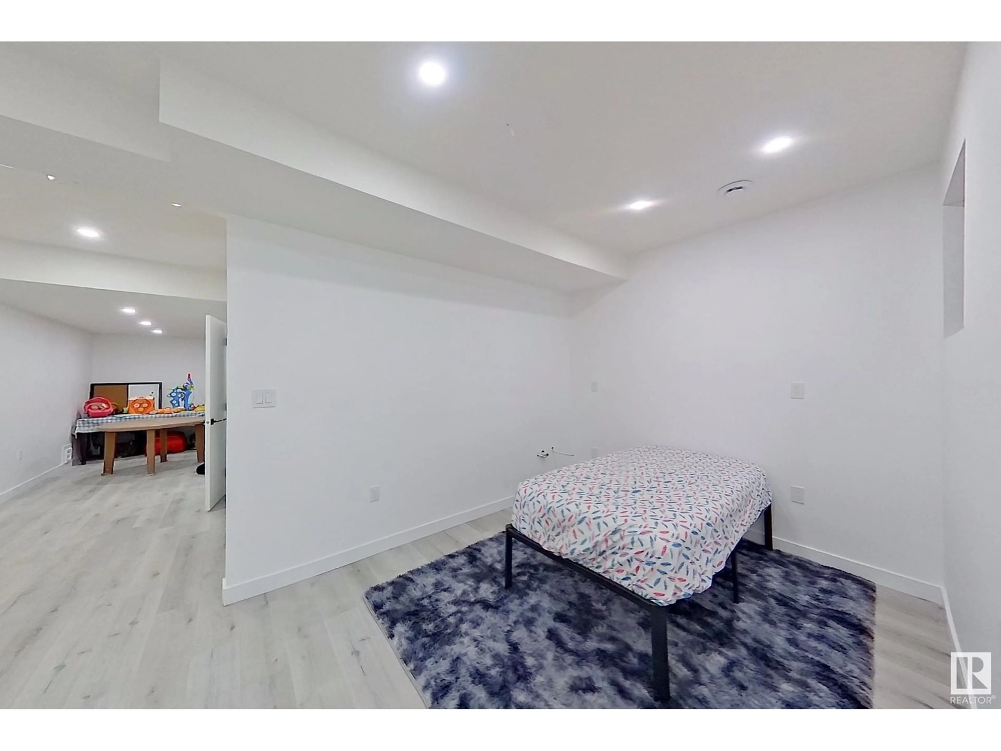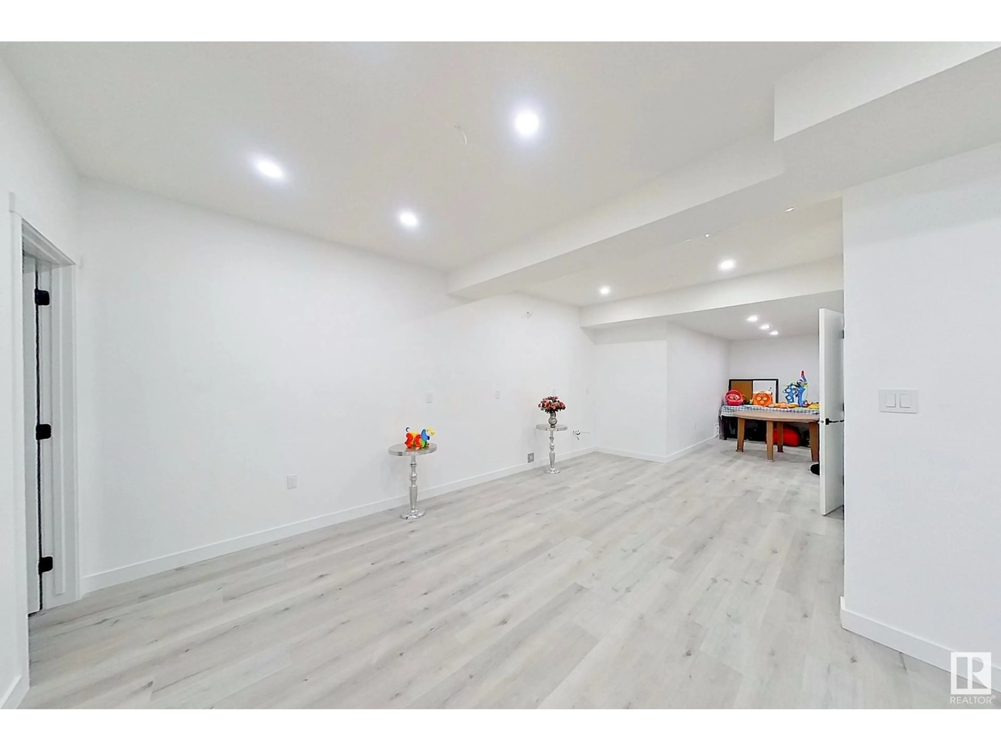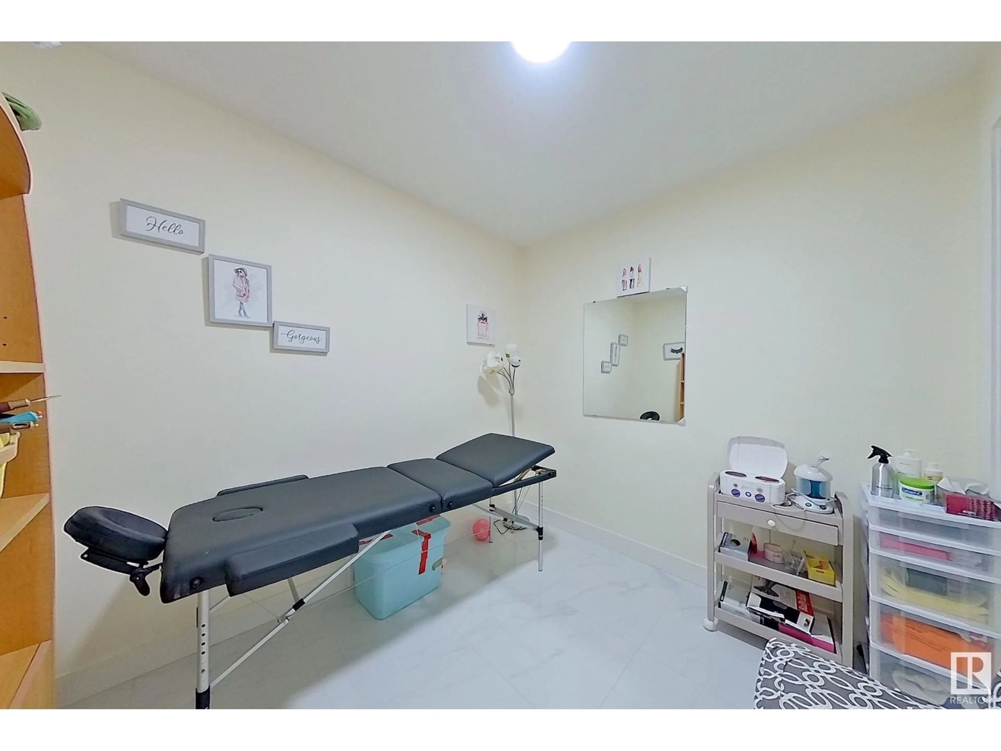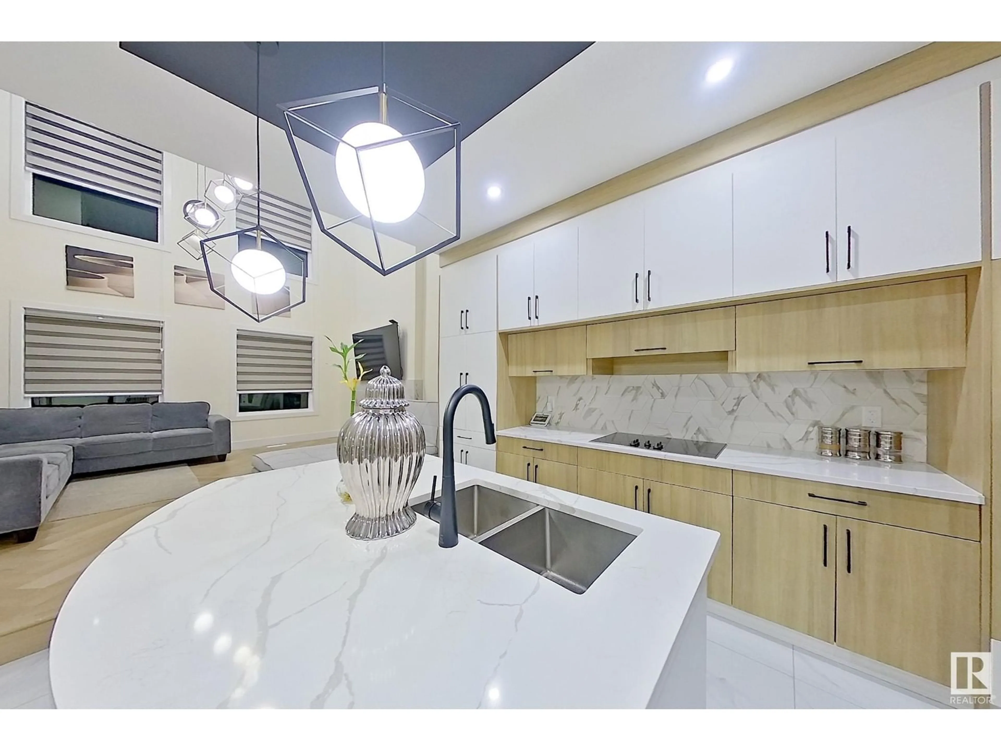4202 38A STREET, Beaumont, Alberta T4X0C4
Contact us about this property
Highlights
Estimated ValueThis is the price Wahi expects this property to sell for.
The calculation is powered by our Instant Home Value Estimate, which uses current market and property price trends to estimate your home’s value with a 90% accuracy rate.Not available
Price/Sqft$304/sqft
Est. Mortgage$2,684/mo
Tax Amount ()-
Days On Market38 days
Description
This STUNNING 2 storey w/double attached garage located in Triomphe Estates is waiting for you! At 2054 sq. ft this home has 4bedrooms & 3 full bathrooms making it the perfect space for that growing family. The main floor offers an open concept entertaining area w/Kitchen, dining & living room. The kitchen offers a large island w/eating bar & Quartz counter tops, a large dining space and a pantry .With high ceilings that are open to the second level and a cozy fireplace, the living room is the perfect space and lots windows to gather the family. Completing this floor is 1 full bath & a bedroom/den. Upstairs you will find the additional 3 bedrooms (including the HUGE master w/ private ensuite), a bonus room, laundry & the third bathroom. The basement is fully finished with 2 Bedrooms, living room, washroom, Living room and a SEPARATE ENTRANCE. Also seller is willing to give away Furniture for a decent price. (id:39198)
Property Details
Interior
Features
Main level Floor
Living room
Dining room
Kitchen
Den

