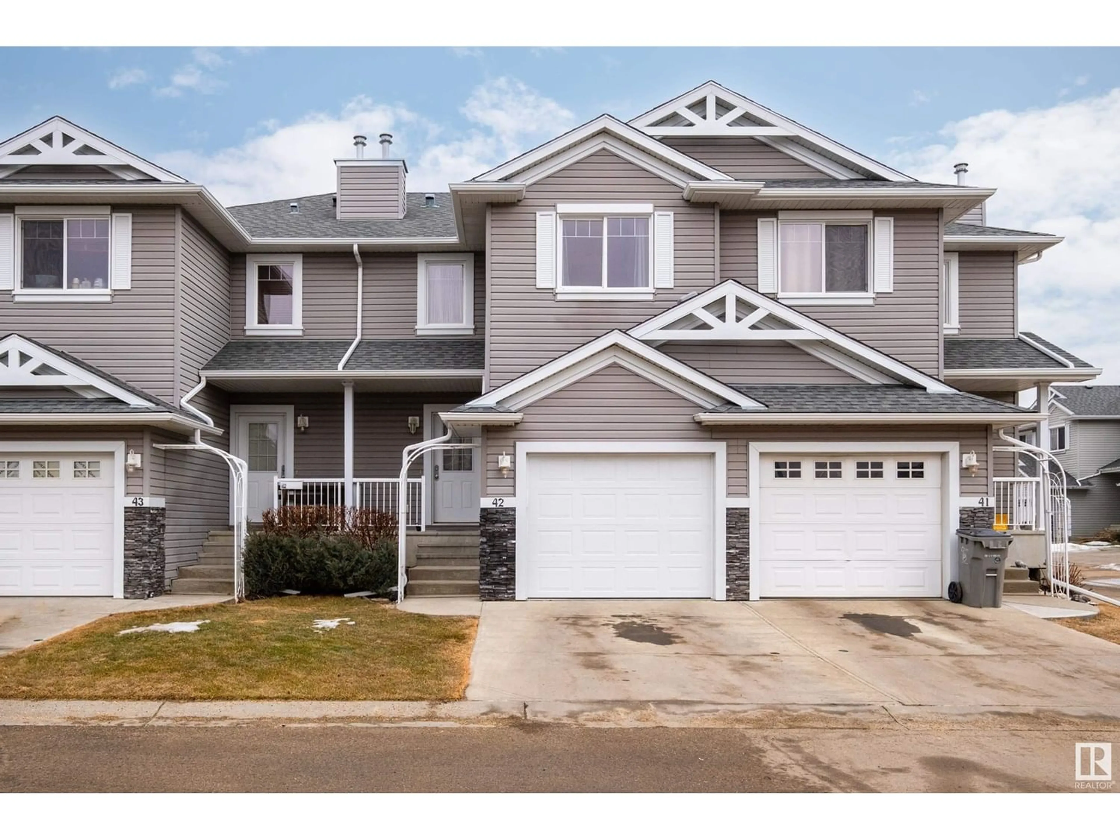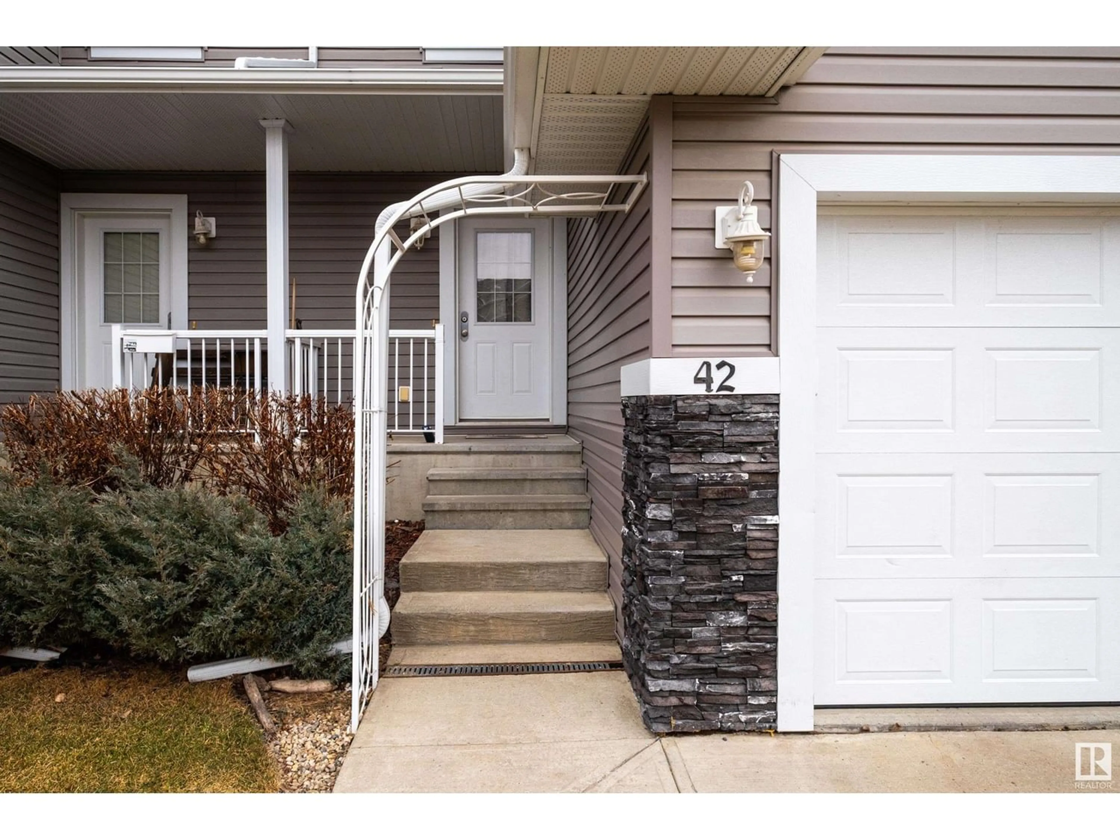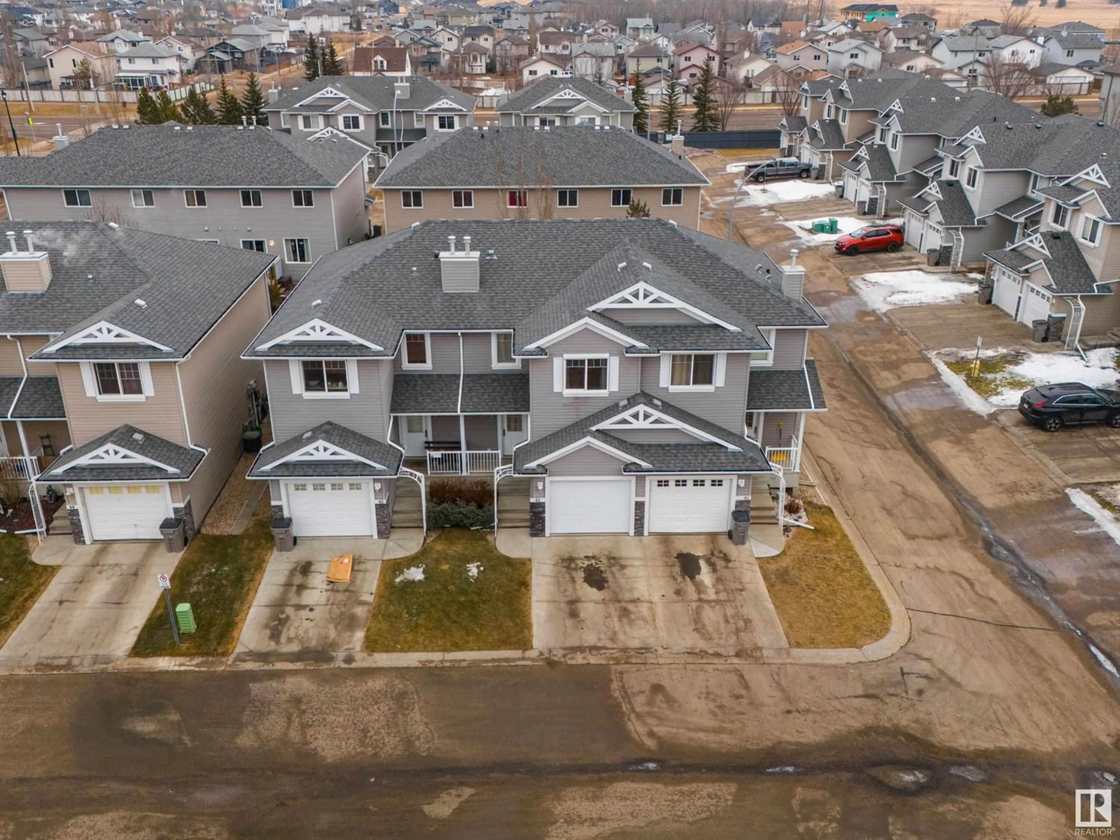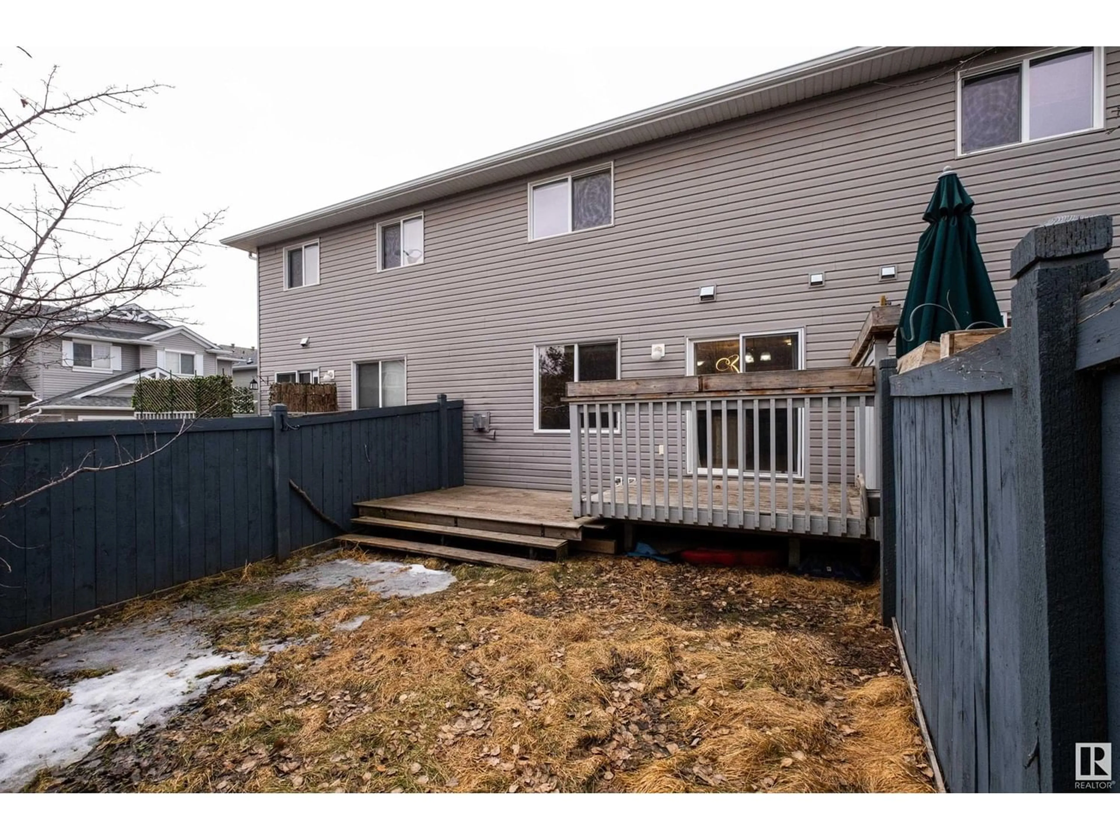#42 5101 Soleil BV, Beaumont, Alberta T4X0E3
Contact us about this property
Highlights
Estimated ValueThis is the price Wahi expects this property to sell for.
The calculation is powered by our Instant Home Value Estimate, which uses current market and property price trends to estimate your home’s value with a 90% accuracy rate.Not available
Price/Sqft$212/sqft
Est. Mortgage$1,181/mo
Maintenance fees$327/mo
Tax Amount ()-
Days On Market294 days
Description
Come and see this sparkling clean, well maintained townhome, located in Place Chaleureuse. Roomy entrance provides ample space to greet guests, also entry from the single attached garage with space to drop the shopping purchases. Convenient + smartly located, the powder room is also found near the front entrance. The bright, open concept kitchen, with island, dining room + living area are spacious + freshly painted! Plenty of counter + cupboard space. Dining room access to the back yard + two tier deck with natural gas BBQ hookup as an added feature. Cozy up to the natural gas fireplace on those cold winter evenings. The upper level hosts 2 enormous primary bedrooms. One with a walk in closet + 4 piece ensuite. The second bedroom also has a walk in and access to main bathroom. BRAND NEW carpet on the stairs + upper level, + new ceiling fans! The unfinished basement is ready for your ideas. The furnace + vents have just been cleaned. You won't be disappointed when you walk into this move in ready home. (id:39198)
Property Details
Interior
Features
Main level Floor
Living room
3.36 m x 4.8 mDining room
2.53 m x 2.6 mKitchen
2.53 m x 3.19 mCondo Details
Inclusions




