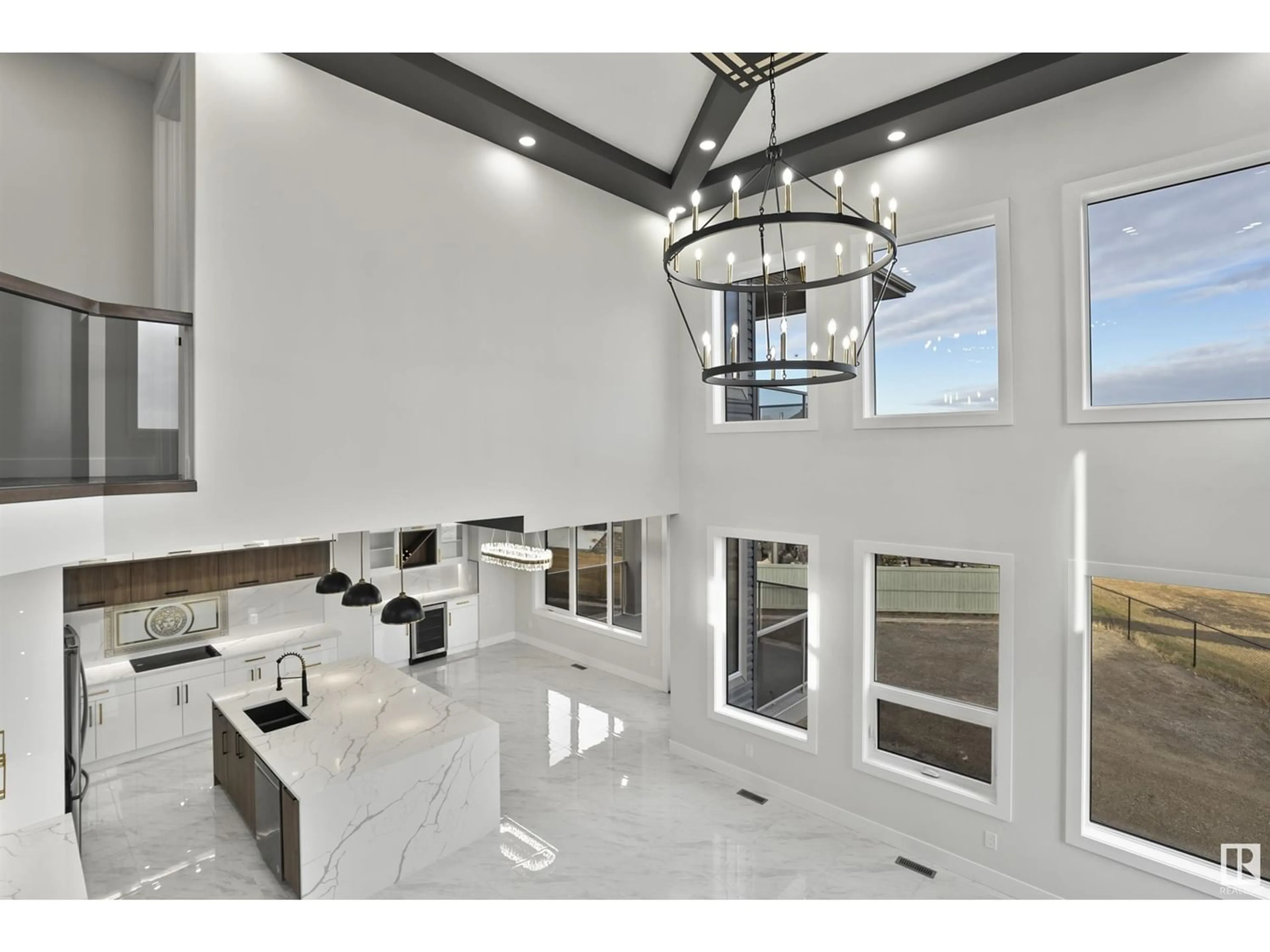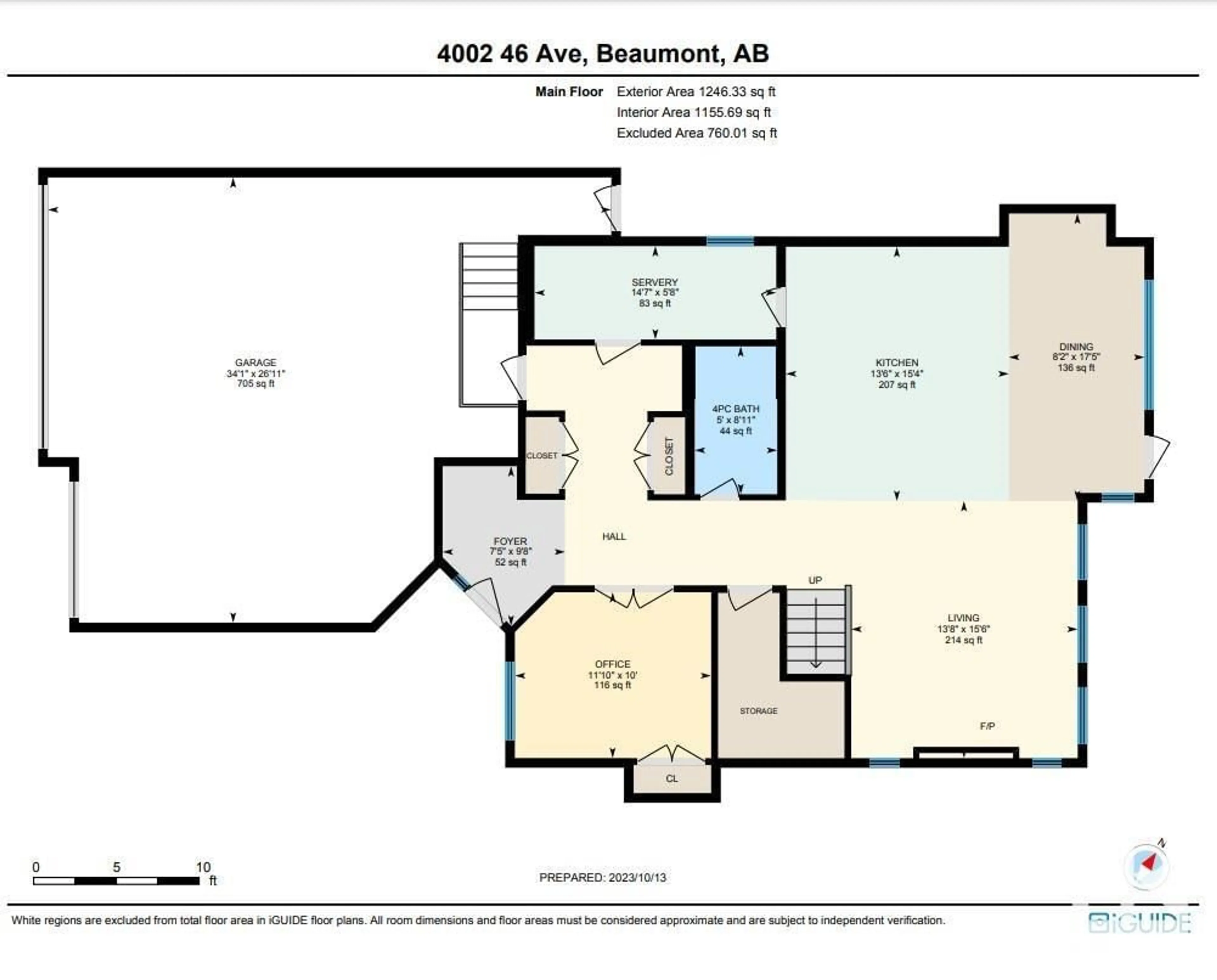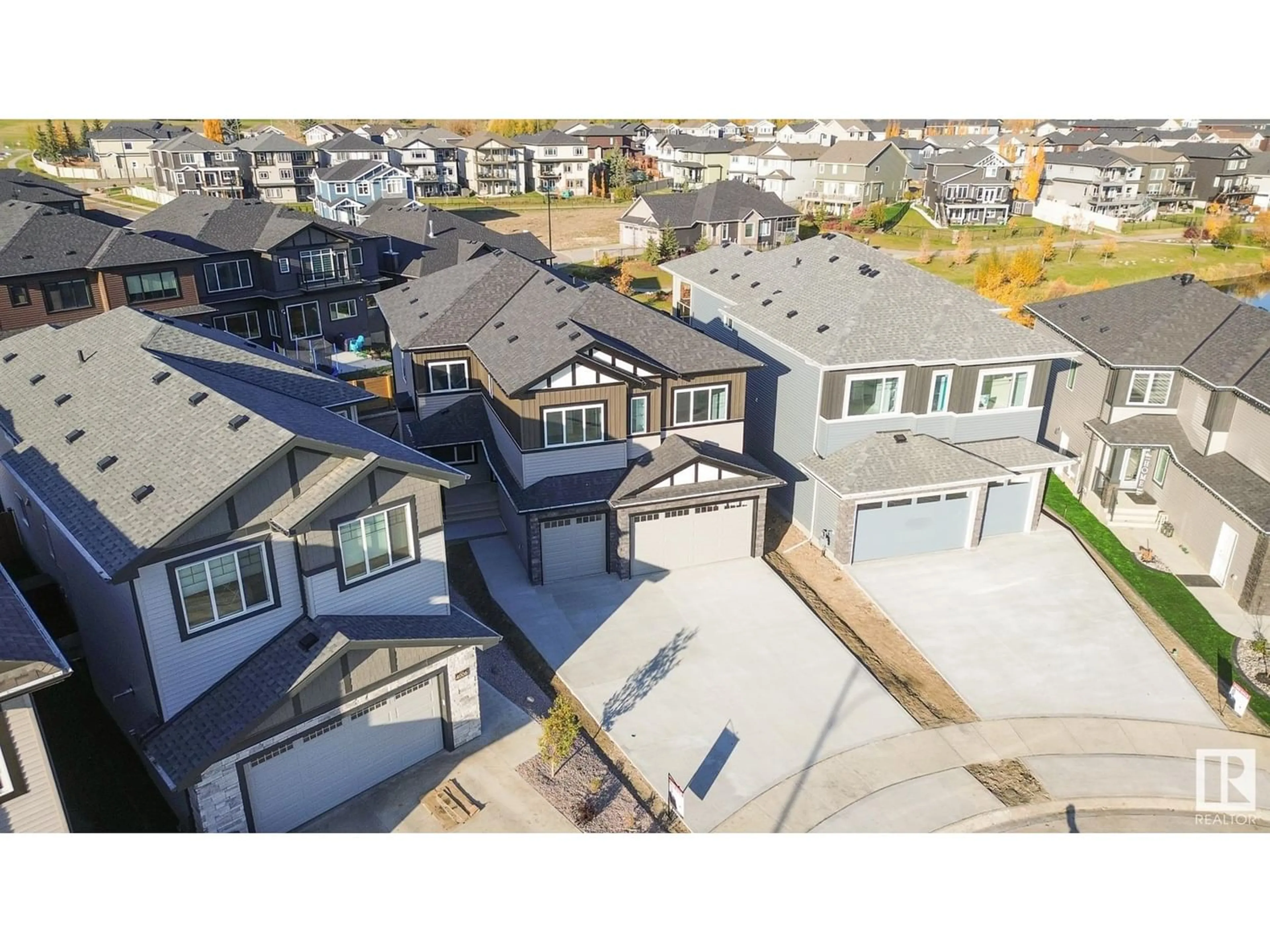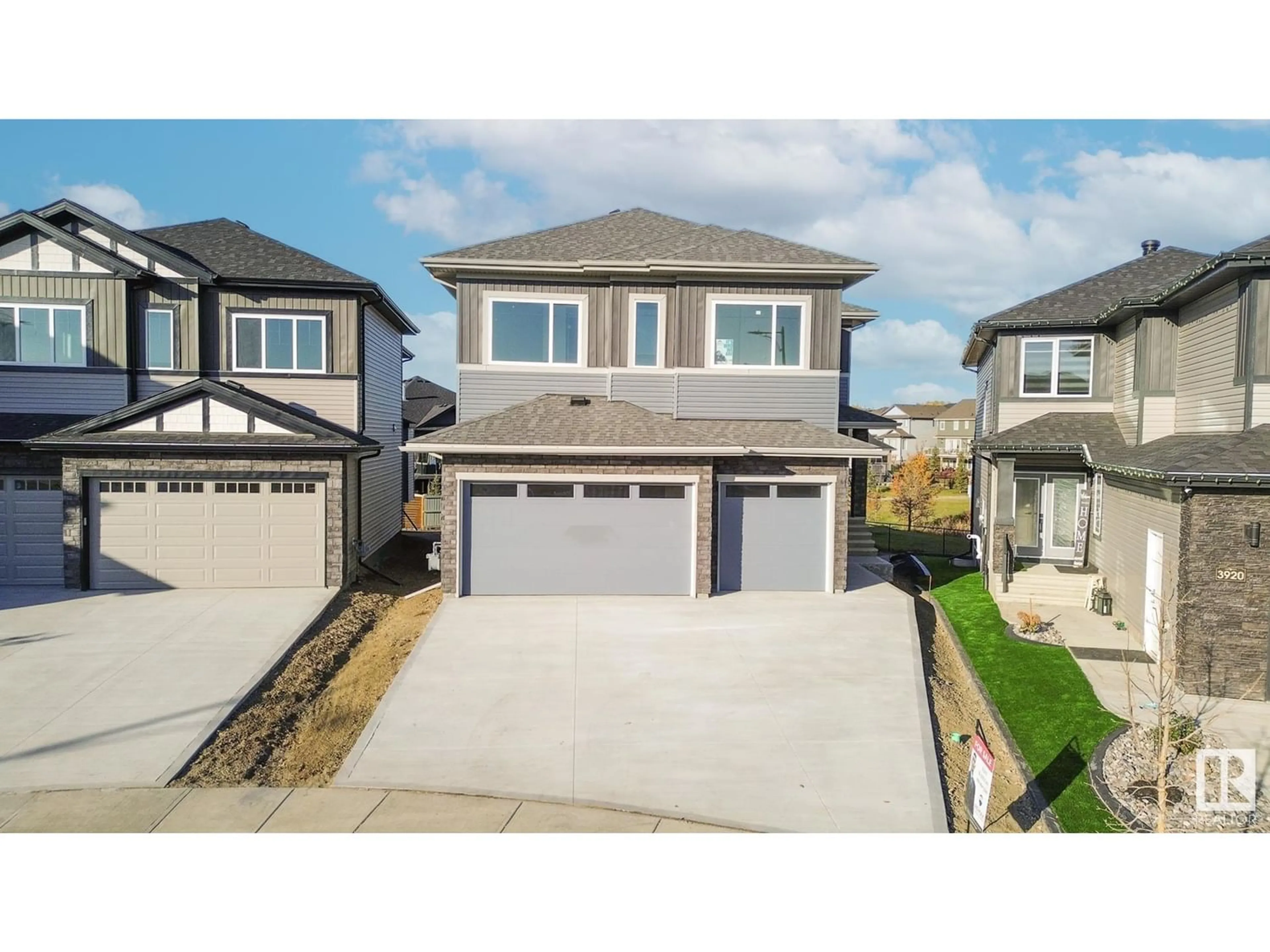4002 46 AV, Beaumont, Alberta T4X2Y7
Contact us about this property
Highlights
Estimated ValueThis is the price Wahi expects this property to sell for.
The calculation is powered by our Instant Home Value Estimate, which uses current market and property price trends to estimate your home’s value with a 90% accuracy rate.Not available
Price/Sqft$309/sqft
Est. Mortgage$3,817/mo
Tax Amount ()-
Days On Market248 days
Description
Luxury at its best! Build by Sunnyview Homes. This 2800 sqft plus, 2-storey home has everything you can ask for. 5 bedrooms! 2 balconies! With WALK-OUT basement and backing onto pond. It is sitting on a 930sqm lot. With two-toned cabinetries in the kitchen, quartz countertops, a Versace backsplash along with SPICE KITCHEN calls out for your attention. The stunning family room offers open to below with plenty of natural sunlight throughout. Feature wall with Versace tile and an electric fireplace. Main floor bedroom with a FULL bathroom for your convenience. The upper floor has a huge central bonus room and a walk-in closet leading to the laundry room. The oversized primary room has its own balcony, a walk-in closet and features a luxurious ensuite. The secondary master bedroom has it own ensuite! Additionally there are 2 bedrooms that share a jack and jill bathroom. The oversized triple car garage has an extra wide driveway. Full of luxury finishes. Close to schools and amenities. A must see! (id:39198)
Property Details
Interior
Features
Main level Floor
Living room
4.74 m x 4.17 mDining room
5.3 m x 2.5 mKitchen
4.68 m x 4.11 mBedroom 5
3.06 m x 3.62 m



