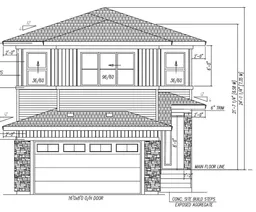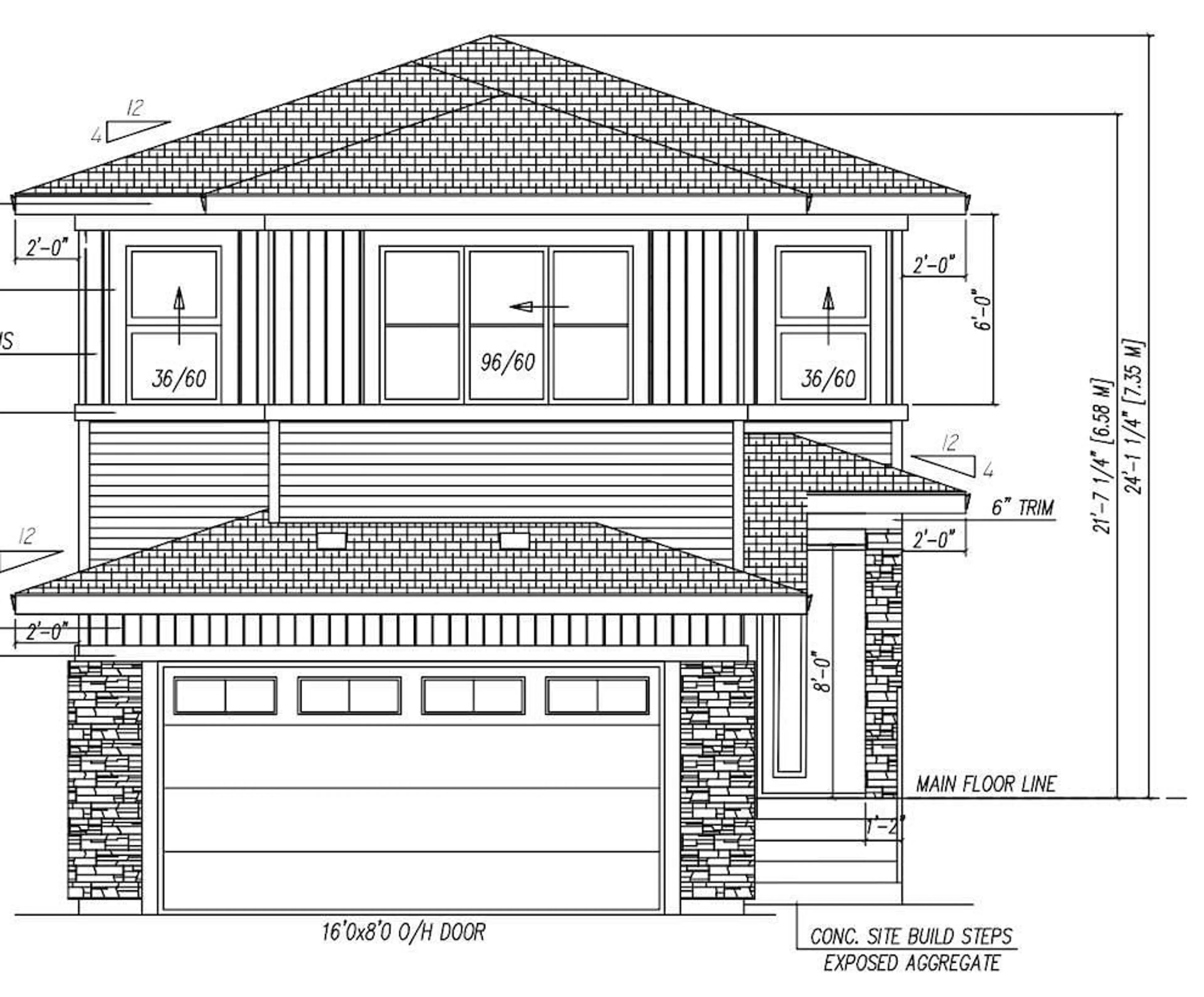3920 41 AV, Beaumont, Alberta T4X3B6
Contact us about this property
Highlights
Estimated ValueThis is the price Wahi expects this property to sell for.
The calculation is powered by our Instant Home Value Estimate, which uses current market and property price trends to estimate your home’s value with a 90% accuracy rate.Not available
Price/Sqft$268/sqft
Est. Mortgage$2,658/mo
Tax Amount ()-
Days On Market364 days
Description
This beautiful home is being built on 26-pocket regular lot. Total of 4 bedrooms and 3 full bathrooms. This custom home comes with so many upgrades 9 ft ceiling on all three floors, 8 ft door height, spice kitchen, extended kitchen, laundry room with sink, glass railing, main floor will be finished with porcelain tiles, speaker rough in, central vacuum rough in, 5 stainless steel appliances, quartz counters, multiple wall and ceiling designs, electric fireplace with feature wall, cabinet height to the ceiling, garage drain, separate entrance to the basement, triple pane windows throughout the house , HRV, MDF shelves are few of the many . (id:39198)
Property Details
Interior
Features
Upper Level Floor
Bedroom 4
3.44 m x 3.36 mPrimary Bedroom
4.24 m x 5.2 mBedroom 3
4.25 m x 4.23 mBonus Room
4.46 m x 3.25 mProperty History
 1
1
