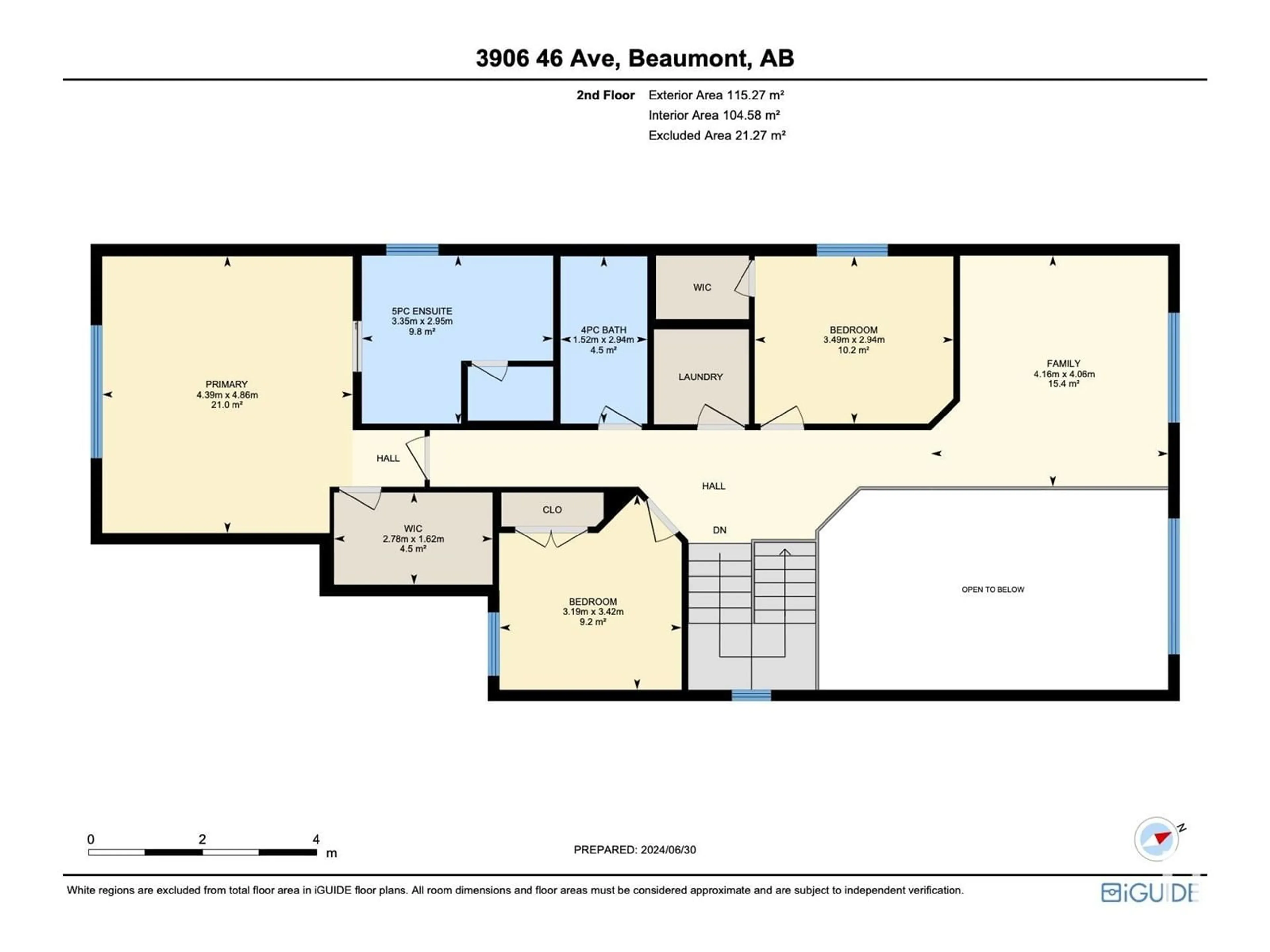3906 46 AV, Beaumont, Alberta T4X2Y7
Contact us about this property
Highlights
Estimated ValueThis is the price Wahi expects this property to sell for.
The calculation is powered by our Instant Home Value Estimate, which uses current market and property price trends to estimate your home’s value with a 90% accuracy rate.$711,000*
Price/Sqft$278/sqft
Days On Market18 days
Est. Mortgage$2,791/mth
Tax Amount ()-
Description
Welcome to the beautiful community of Forest Heights. This immaculately kept property exemplifies modern sophistication and comfort. As you enter, you are greeted by a spacious entryway with marble flooring, leading to an open concept kitchen & living space. The luxurious kitchen features a large waterfall island, quartz countertops, stainless steel appliances & a large walk through pantry. The living area boasts a custom built marble surround fireplace, open to above ceilings & large windows that allow natural light to flow through the space. Upstairs you will find a bonus area with large windows that provide views of the pond, as well as 3 bedrooms, a 4-pc main bath and large laundry room. The primary suite offers a large WIC with a luxurious 5-pc ensuite, including a soaker tub. This property is pond backing, offering beautiful views all day long, as well as a large two tier deck. Other features of this property include a triple tandem garage, den/office on main, 9 ft basement ceilings & close to EIA. (id:39198)
Property Details
Interior
Features
Main level Floor
Living room
4.34 m x 6.05 mDining room
3.26 m x 3.15 mKitchen
3.26 m x 4.1 mOffice
3.05 m x 3.54 mProperty History
 74
74

