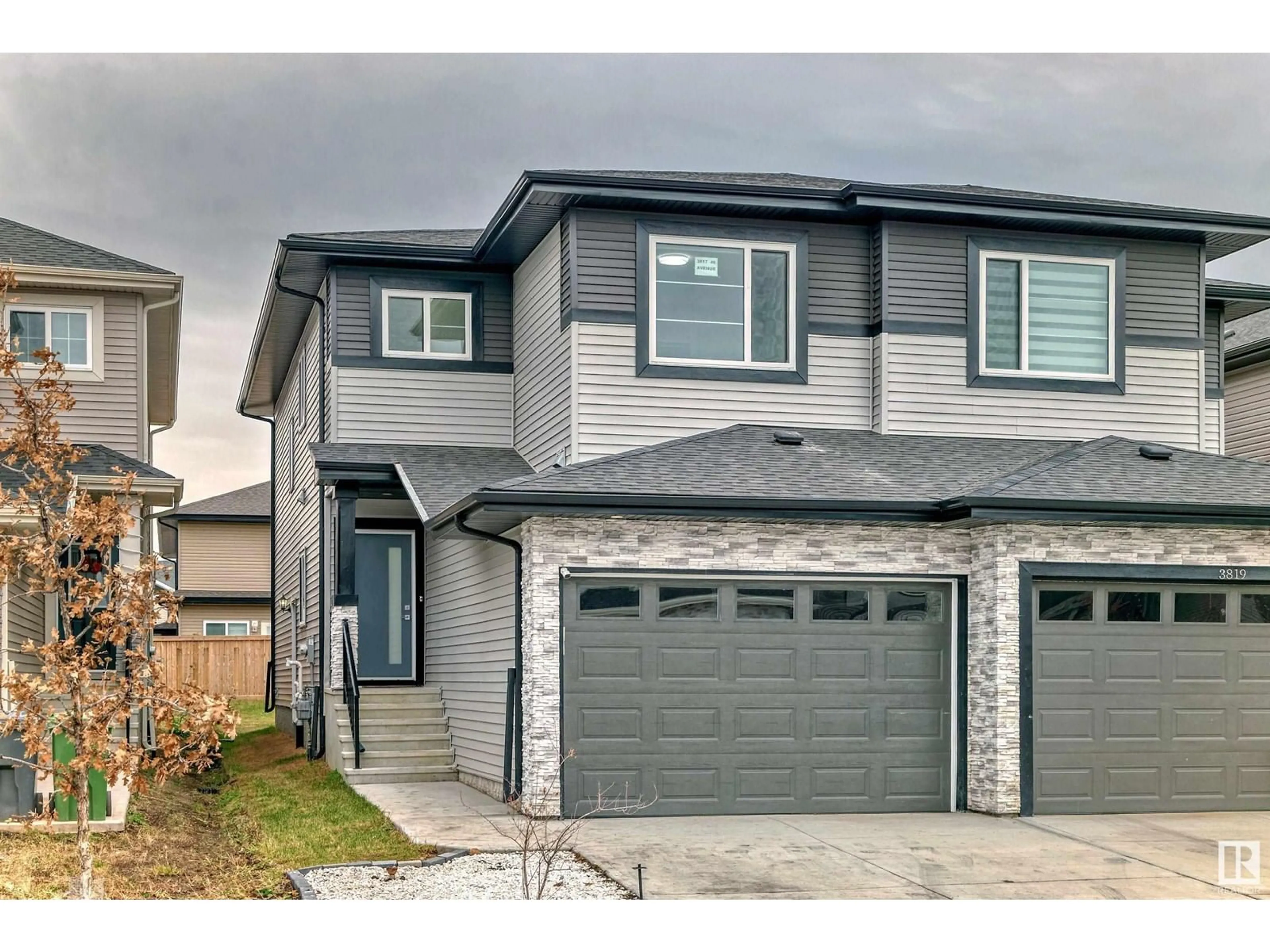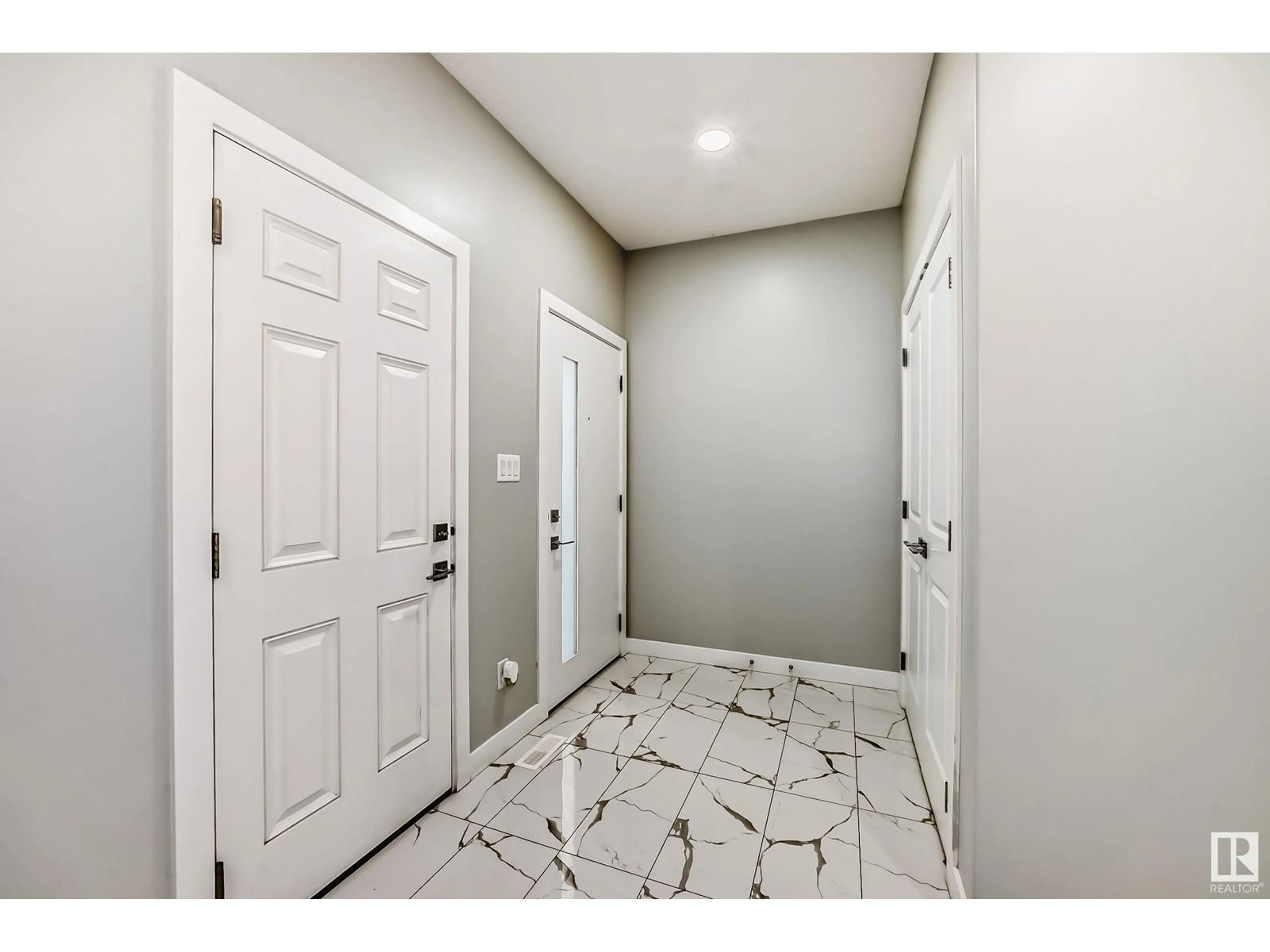3817 46 AV, Beaumont, Alberta T4X2W3
Contact us about this property
Highlights
Estimated ValueThis is the price Wahi expects this property to sell for.
The calculation is powered by our Instant Home Value Estimate, which uses current market and property price trends to estimate your home’s value with a 90% accuracy rate.Not available
Price/Sqft$304/sqft
Est. Mortgage$2,036/mo
Tax Amount ()-
Days On Market49 days
Description
Welcome to this charming half-duplex in Beaumont, a cozy city that feels like home. This spacious 1,558.20 sqft property boasts 4 bedrooms and 2.5 bathrooms. The home features an open floor plan with high ceilings. Elegant spindle railings, Quartz counters throughout the house, porcelain tiles on the main floor, 5-piece ensuite , and many other upgrades. The side door leading to the basement offers added convenience. The upgraded kitchen is a chef's dream with modern finishes and ample counter space, The property is fully landscaped. This home combines comfort, style, and functionality, making it an ideal choice. Kept like a brand new house but you get the comfort of fully finished property. (id:39198)
Property Details
Interior
Features
Main level Floor
Den
2.52 m x 2.61 mKitchen
3.73 m x 3.18 mDining room
2.89 m x 2.66 mLiving room
2.99 m x 4.31 m




