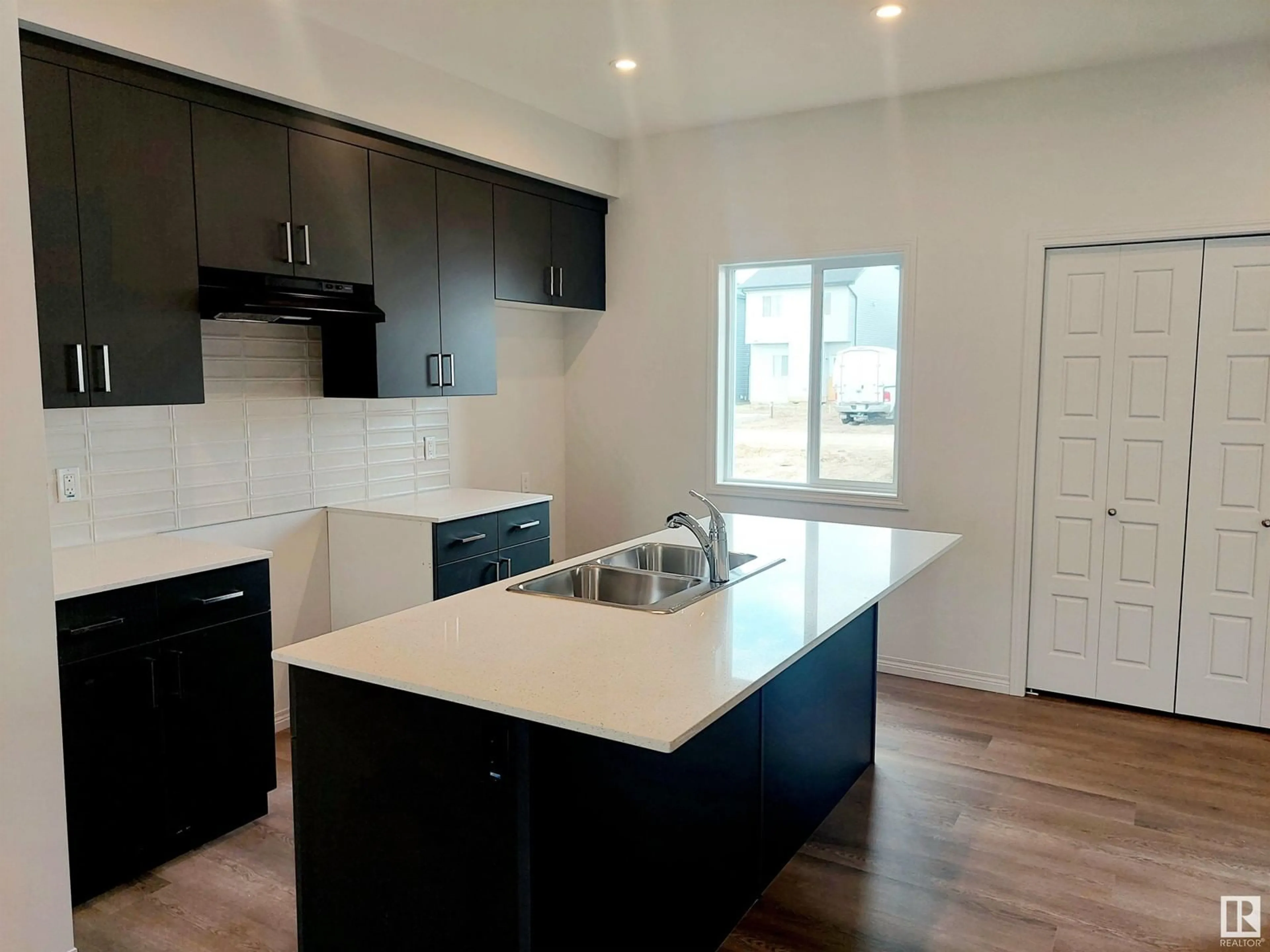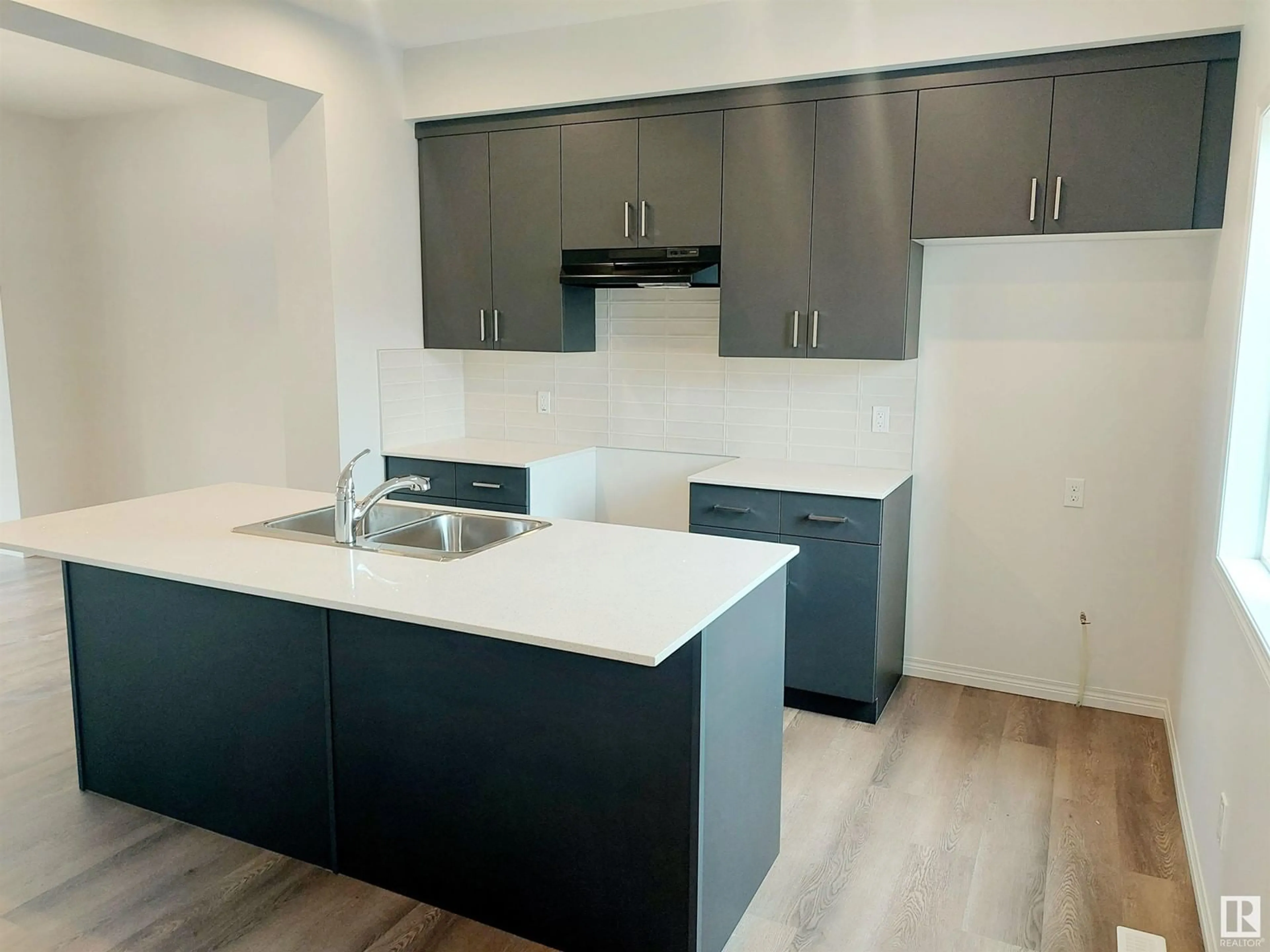3710 42 AV, Beaumont, Alberta T4X3B3
Contact us about this property
Highlights
Estimated ValueThis is the price Wahi expects this property to sell for.
The calculation is powered by our Instant Home Value Estimate, which uses current market and property price trends to estimate your home’s value with a 90% accuracy rate.$711,000*
Price/Sqft$325/sqft
Days On Market46 days
Est. Mortgage$1,823/mth
Tax Amount ()-
Description
Quality built home by Award winning Montorio Homes includes a SIDE ENTRY (ideal for a future legal suite), 3 bdrms, 2.5 baths, 9' ceilings & LVP flooring on the main level. Beautifully finished with stylish Quartz countertops throughout, high quality cabinetry with soft close drawers & cabinets, tile backsplash, a generous sized pantry & a $3500 appliance allowance. Upstairs features the laundry, a spacious primary suite with a walk-in closet and ensuite. in the highly desirable city of Beaumont, offering a convenient and family friendly lifestyle with a small town feel. Only minutes to Edmonton, and a short drive to the Airport, Anthony Henday, Calgary Trail & Shopping Centers. Beaumont is one of the safest cities in Canada and offers trendy restaurants & cafes, a Rec. Centre with indoor pools, field house, hockey rink & gym. Enjoy vast walking/ biking trails, green spaces, playgrounds, splash park, swimming, skating and a designated school within walking distance. Fall in love with your new lifestyle! (id:39198)
Property Details
Interior
Features
Main level Floor
Living room
Dining room
Kitchen
Property History
 18
18


