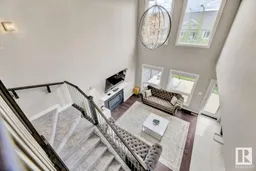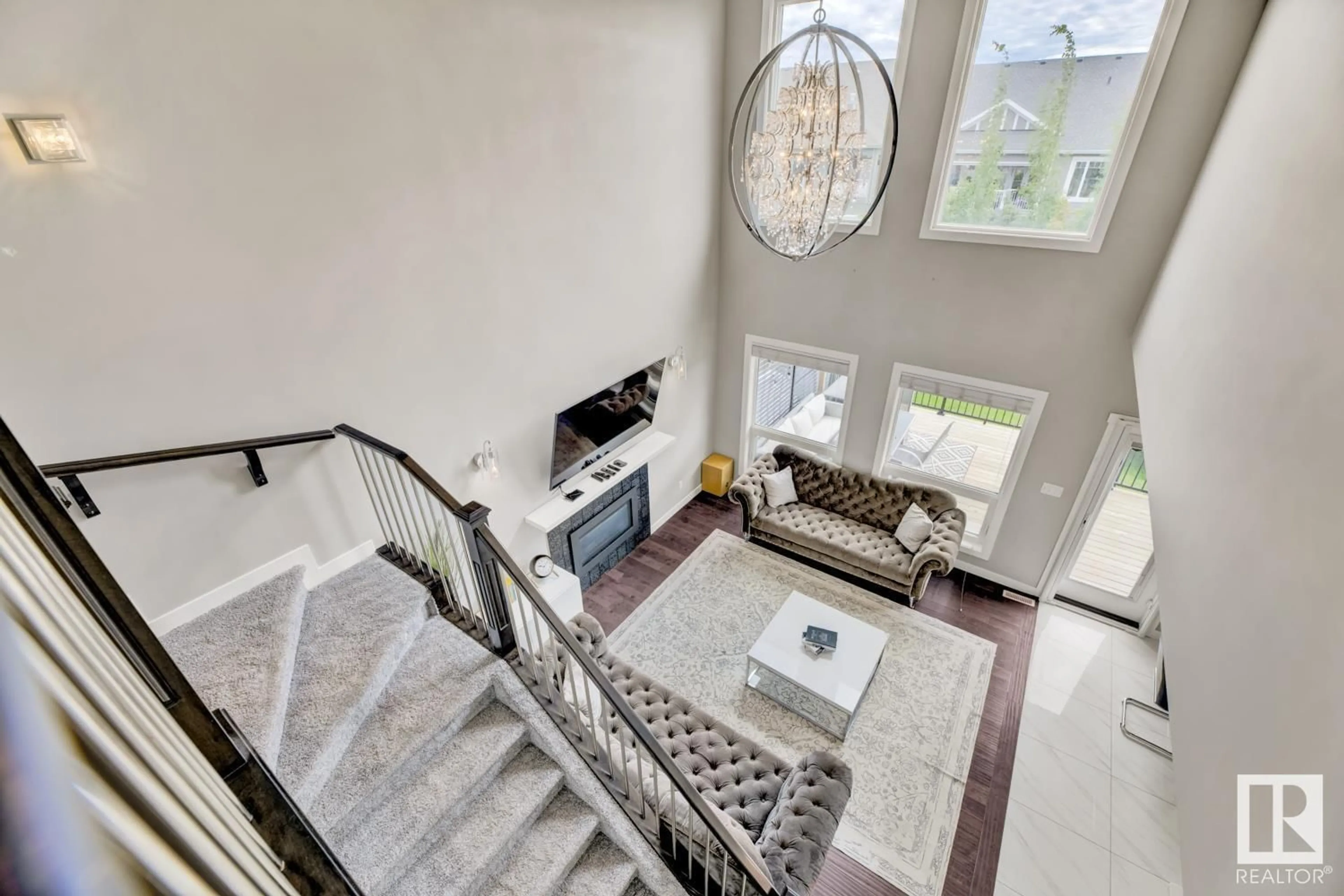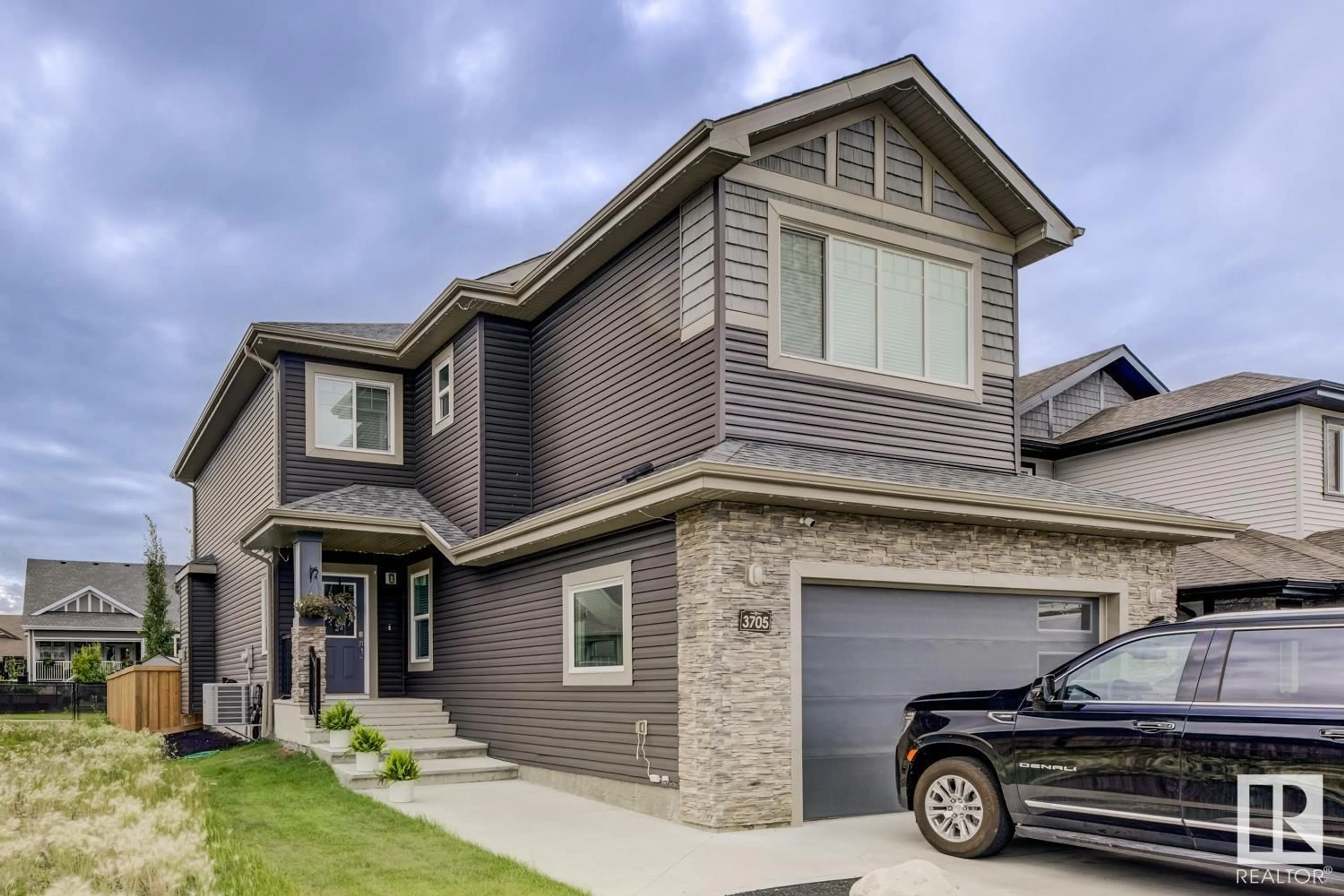3705 48 AV, Beaumont, Alberta T4X2B5
Contact us about this property
Highlights
Estimated ValueThis is the price Wahi expects this property to sell for.
The calculation is powered by our Instant Home Value Estimate, which uses current market and property price trends to estimate your home’s value with a 90% accuracy rate.$706,000*
Price/Sqft$305/sqft
Days On Market8 days
Est. Mortgage$2,877/mth
Tax Amount ()-
Description
Stunning 2-storey family home with over 3000 sqft of total living space backing a walking trail in the desirable community of Forest Heights. The main level features a large den off the foyer, 2pc bath, walk through pantry and laundry room with access to double attached garage. The living room boasts 18ft ceilings, fire place and tons of windows. The kitchen is well equipped with SS appliances and ample cabinetry space. The adjacent dining room leads out to the beautifully landscaped south facing yard. Upstairs, 3 additional bedrooms including the primary suite with 5pc ensuite and large walk in closet. A full bath and large bonus room complete this level. The fully finished basement gives you a 4th bedroom, 3pc bath, large rec room and additional storage. Conveniently located just 15 mins from EIA, 7 to highway QE2 and only 5 mins to Edmonton city limits (id:39198)
Upcoming Open House
Property Details
Interior
Features
Basement Floor
Family room
5.21 m x 7.8 mBedroom 4
3.42 m x 3.66 mUtility room
2.53 m x 2.74 mProperty History
 61
61

