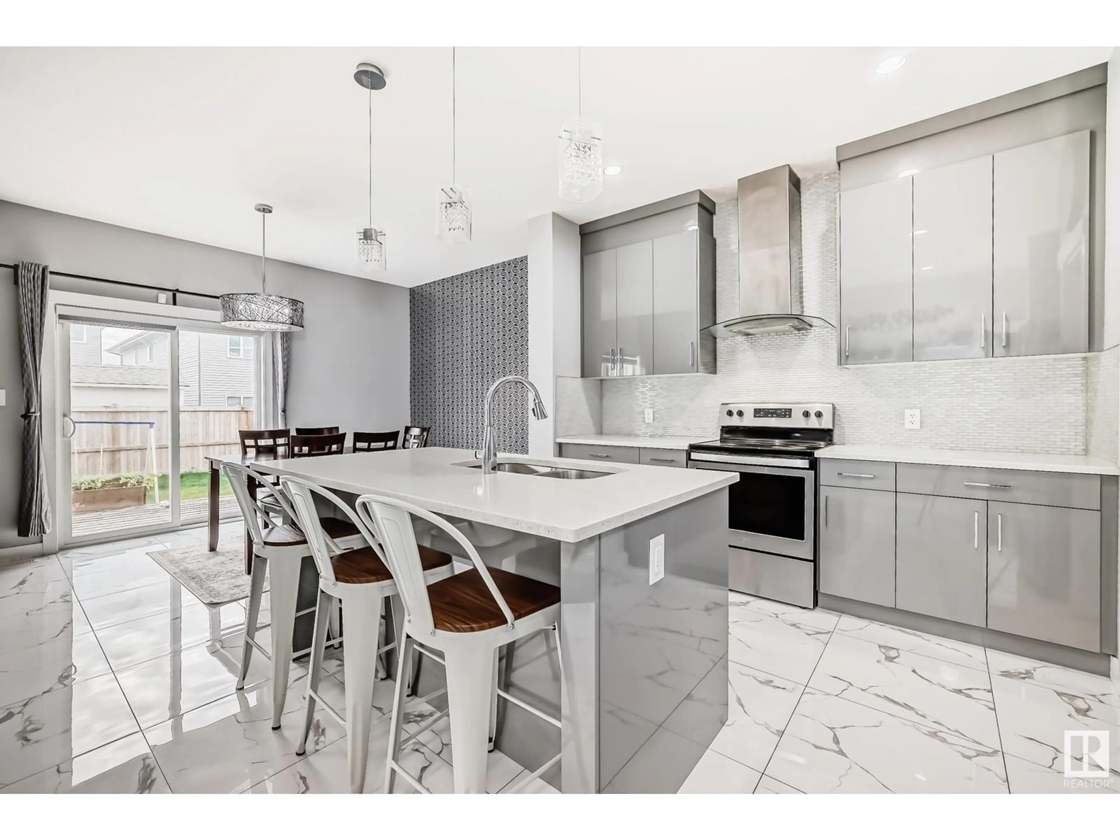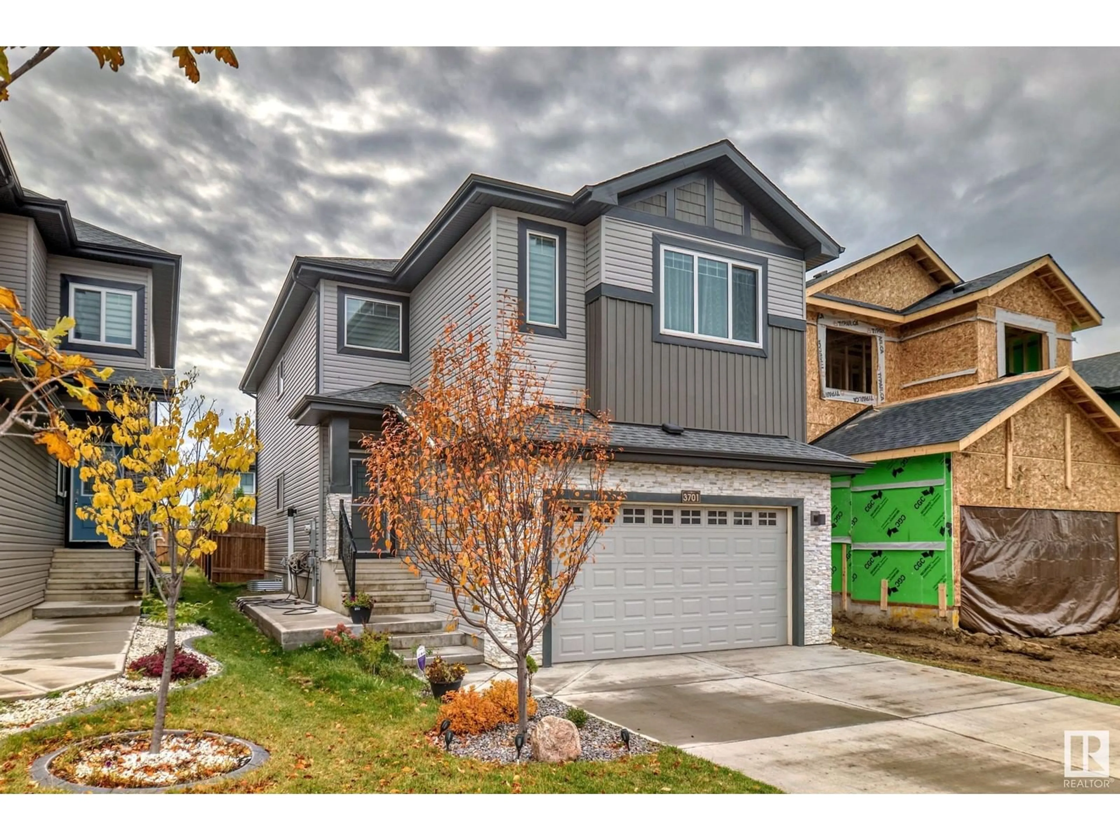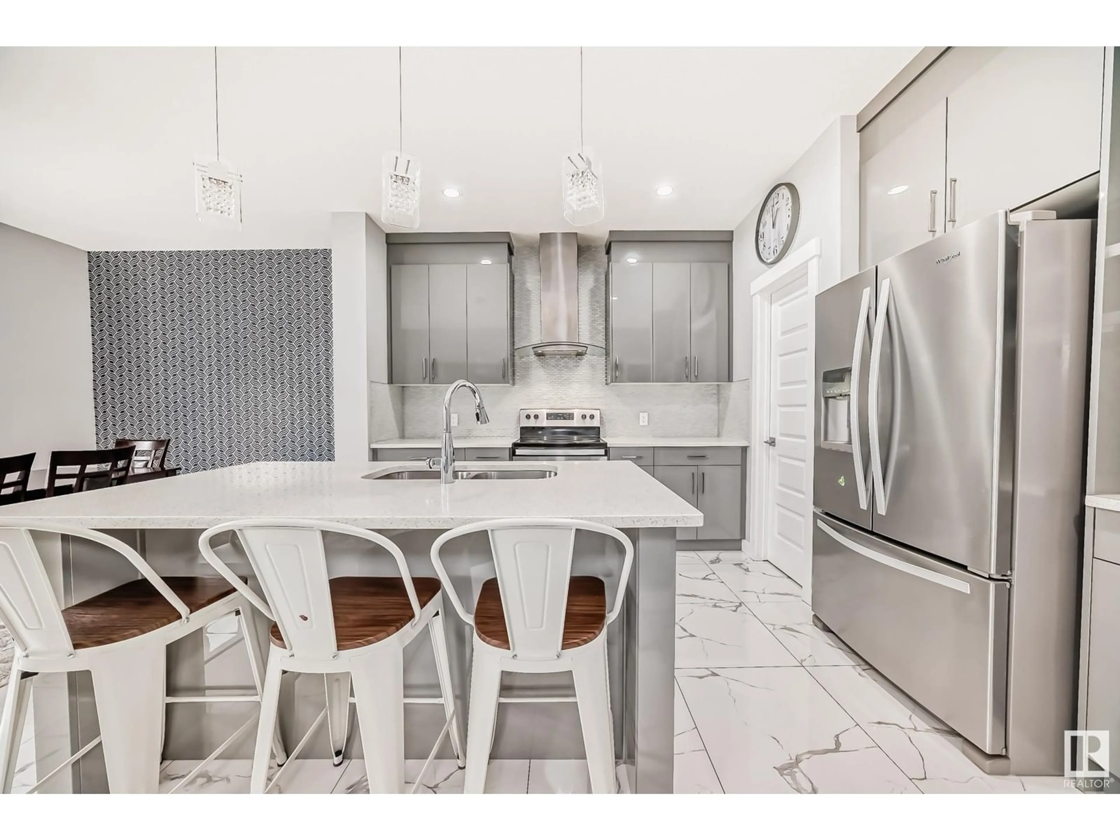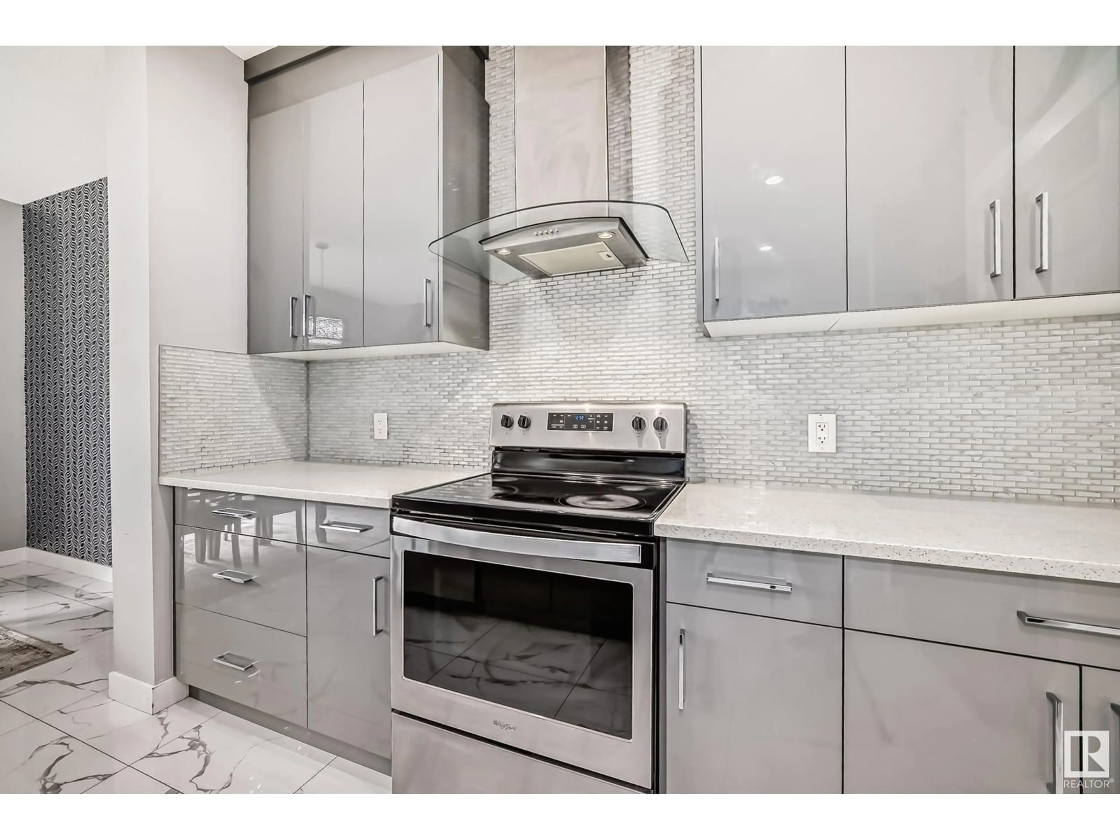3701 46 AV, Beaumont, Alberta T4X2W3
Contact us about this property
Highlights
Estimated ValueThis is the price Wahi expects this property to sell for.
The calculation is powered by our Instant Home Value Estimate, which uses current market and property price trends to estimate your home’s value with a 90% accuracy rate.Not available
Price/Sqft$264/sqft
Est. Mortgage$2,426/mo
Tax Amount ()-
Days On Market15 days
Description
Welcome to this stunning custom-built home, featuring a total of 3 spacious bedrooms on the upper floor, along with a versatile den on the main floor that can easily be converted into a fourth bedroom. The attention to detail and high-quality finishes throughout the home are sure to impress.As you step through the front door, you'll be greeted by a open-to-above foyer. The house boasts numerous upgrades, including 9-foot ceilings both on the main floor and in the basement. Gorgeous porcelain tiles flow seamlessly throughout the main floor, while elegant quartz countertops add a touch of luxury to the kitchen and bathrooms. The upper floor is completely carpet-free, showcasing beautiful, durable flooring throughout. The basement remains unfinished, offering endless possibilities for customization. It also features a side door for convenient access, and a concrete sidewalk has already been poured, adding to the home's functionality and curb appeal (id:39198)
Property Details
Interior
Features
Main level Floor
Living room
3.16 m x 4.23 mDining room
4.47 m x 2.92 mKitchen
4.47 m x 3.91 mDen
3.04 m x 2.75 m




