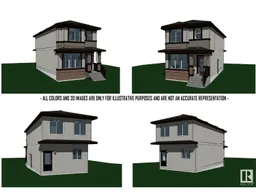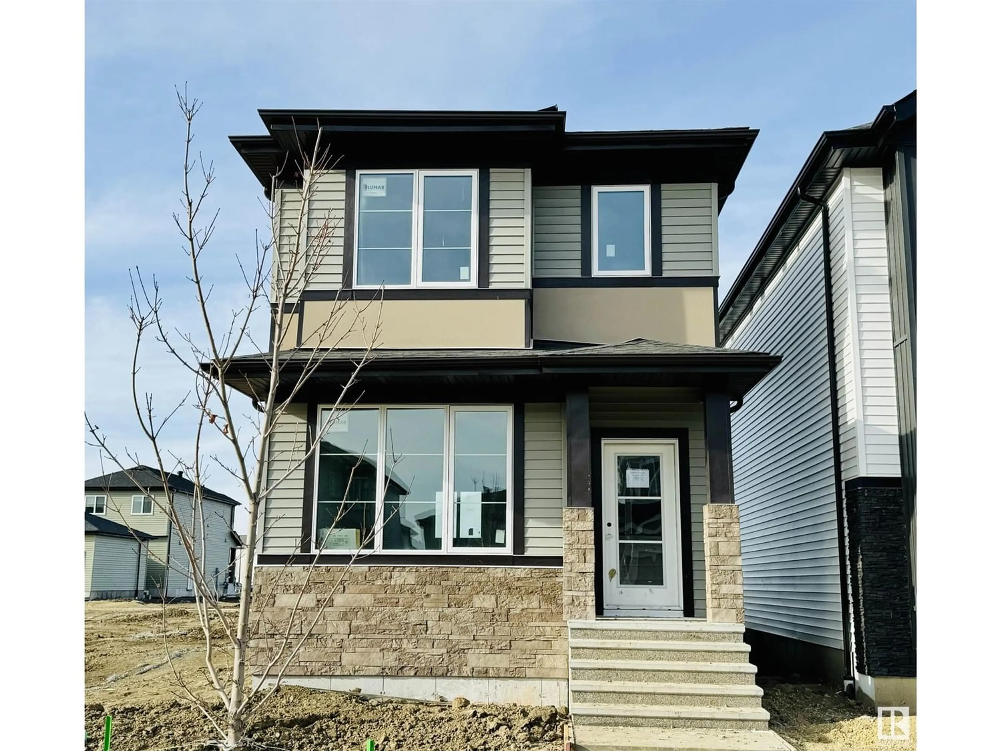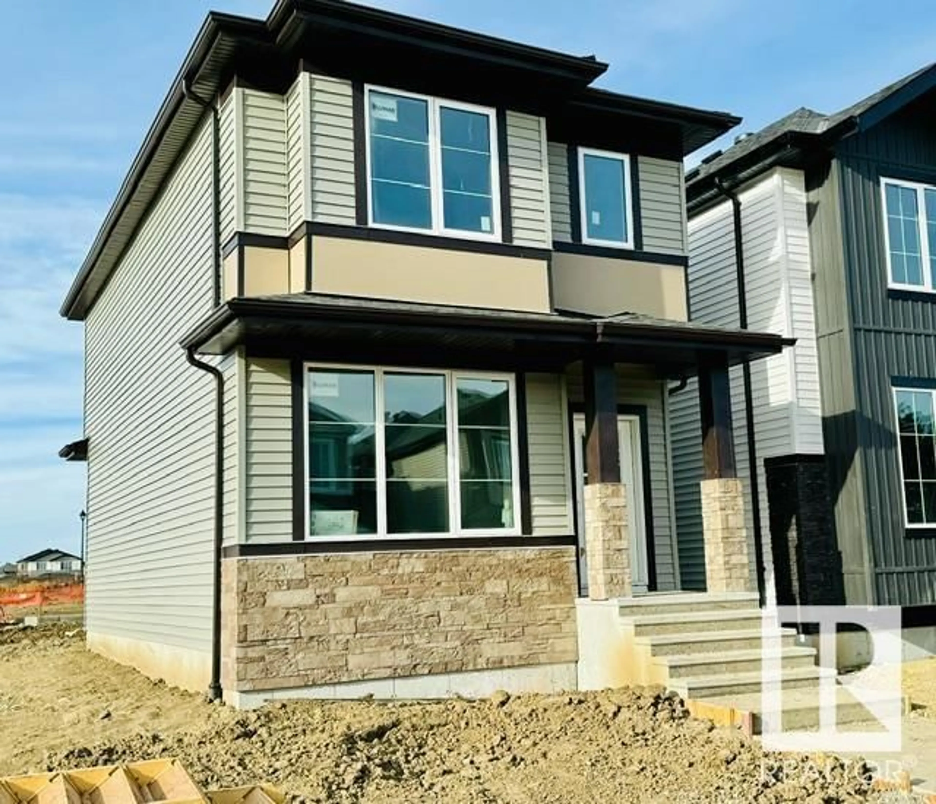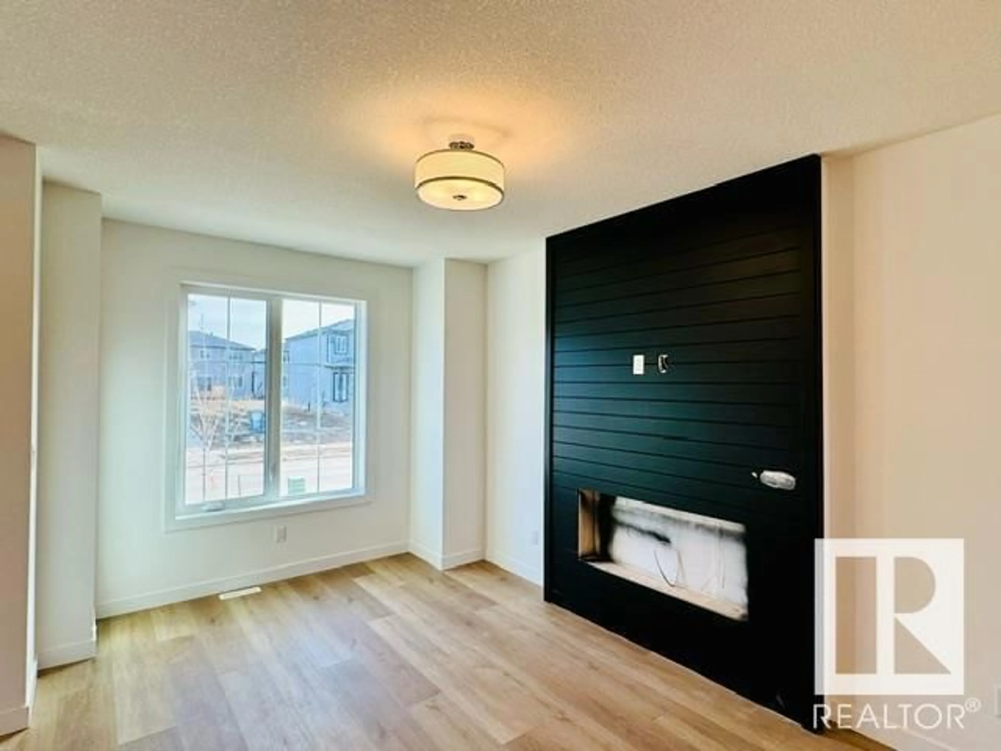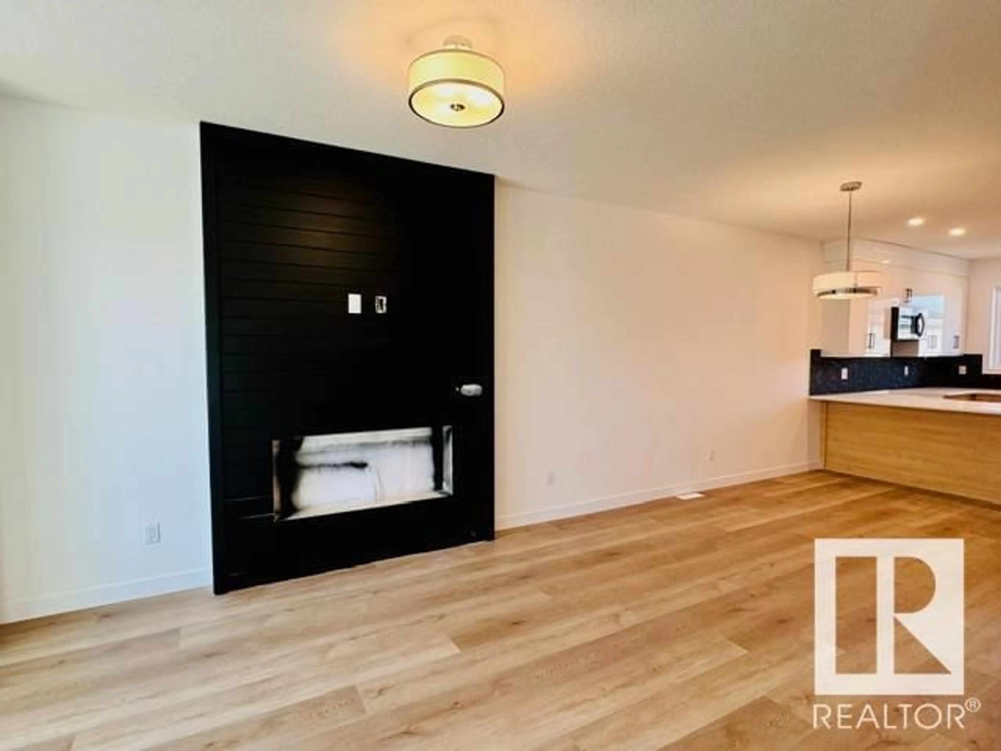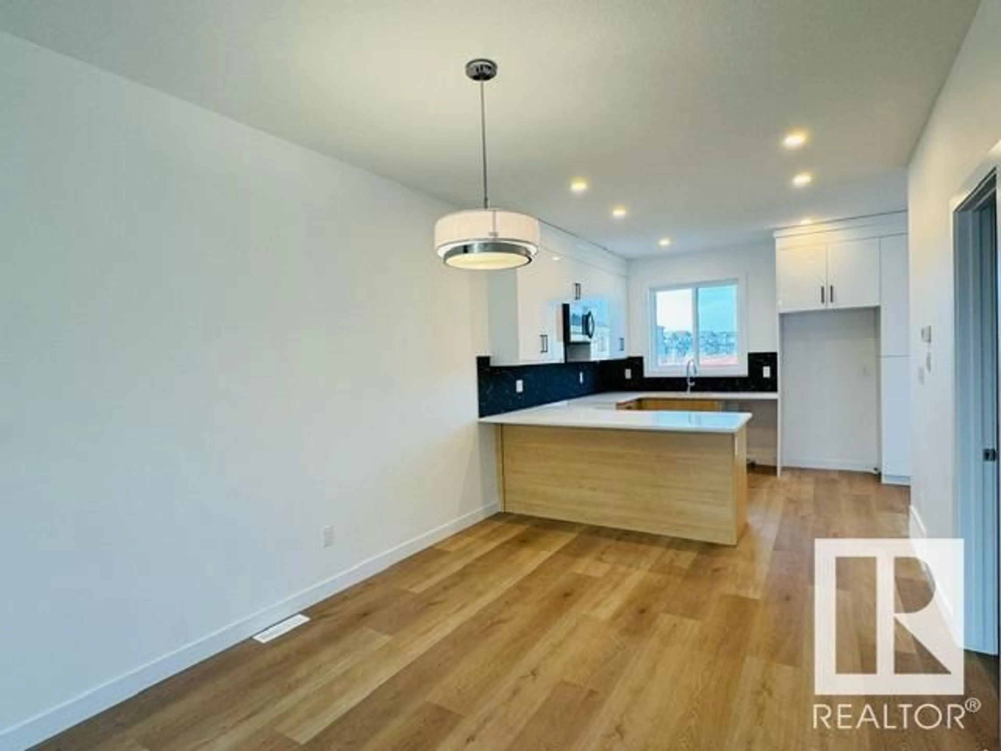3612 42 AV, Beaumont, Alberta T4X3B3
Contact us about this property
Highlights
Estimated ValueThis is the price Wahi expects this property to sell for.
The calculation is powered by our Instant Home Value Estimate, which uses current market and property price trends to estimate your home’s value with a 90% accuracy rate.Not available
Price/Sqft$310/sqft
Est. Mortgage$1,804/mo
Tax Amount ()-
Days On Market273 days
Description
Welcome to beautifully designed two-story house featuring 3 beds, 2.5 baths, SEPARATE ENTRANCE to basement for future development and close to an array of upscale amenities. The kitchen has ample quartz counter space and cabinetry for storage, while the open-concept main floor with a cozy FIREPLACE provides the perfect setting for entertaining or relaxation. Upstairs, the spacious master bedroom with large windows floods the room with natural light, complemented by ensuite and walk in closet. Two additional bedrooms and convenient upper floor laundry complete the upper level. (id:39198)
Property Details
Interior
Features
Main level Floor
Living room
Dining room
Kitchen
Property History
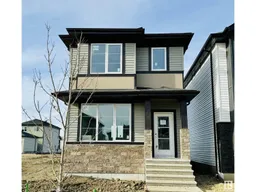 20
20