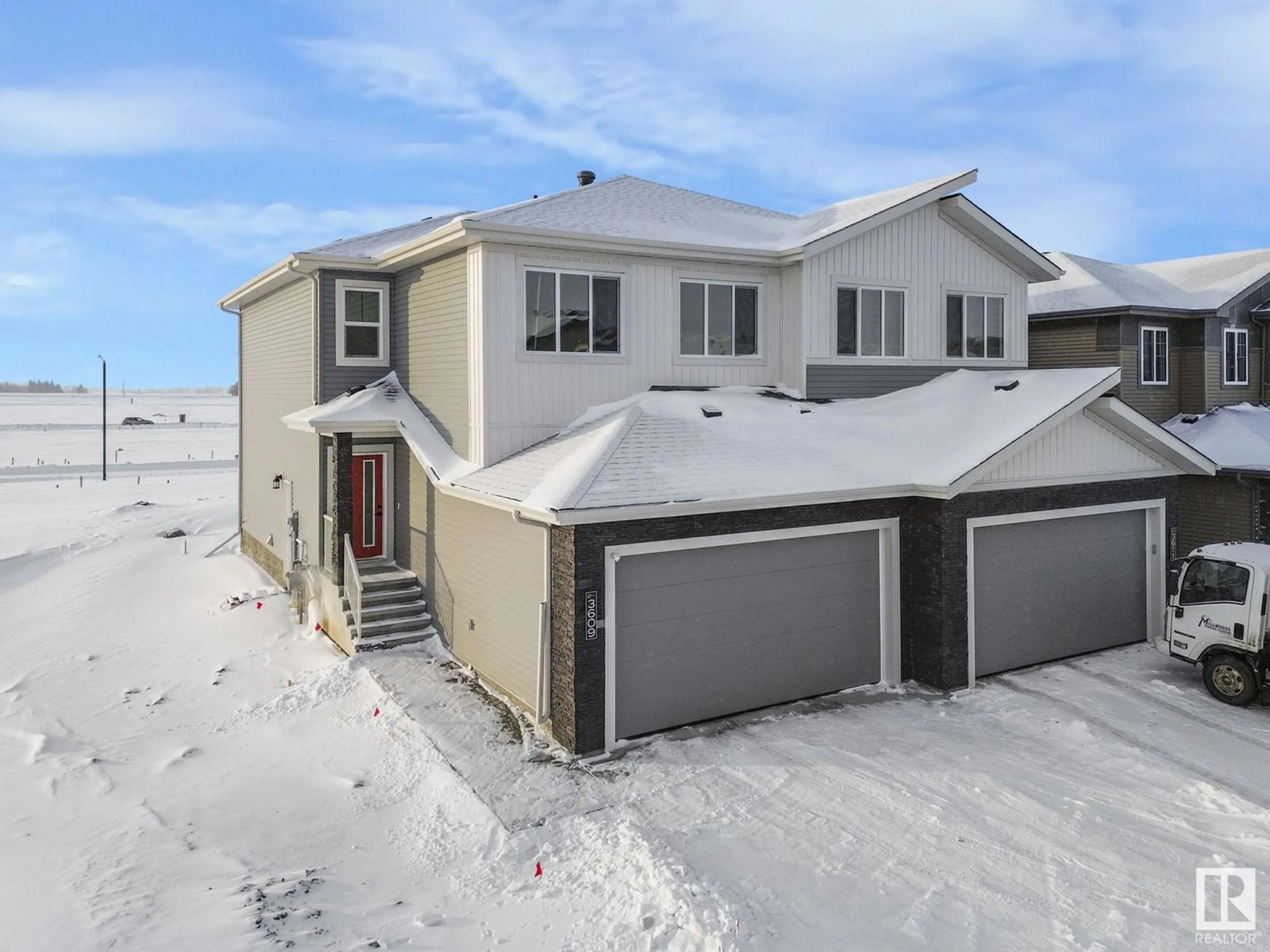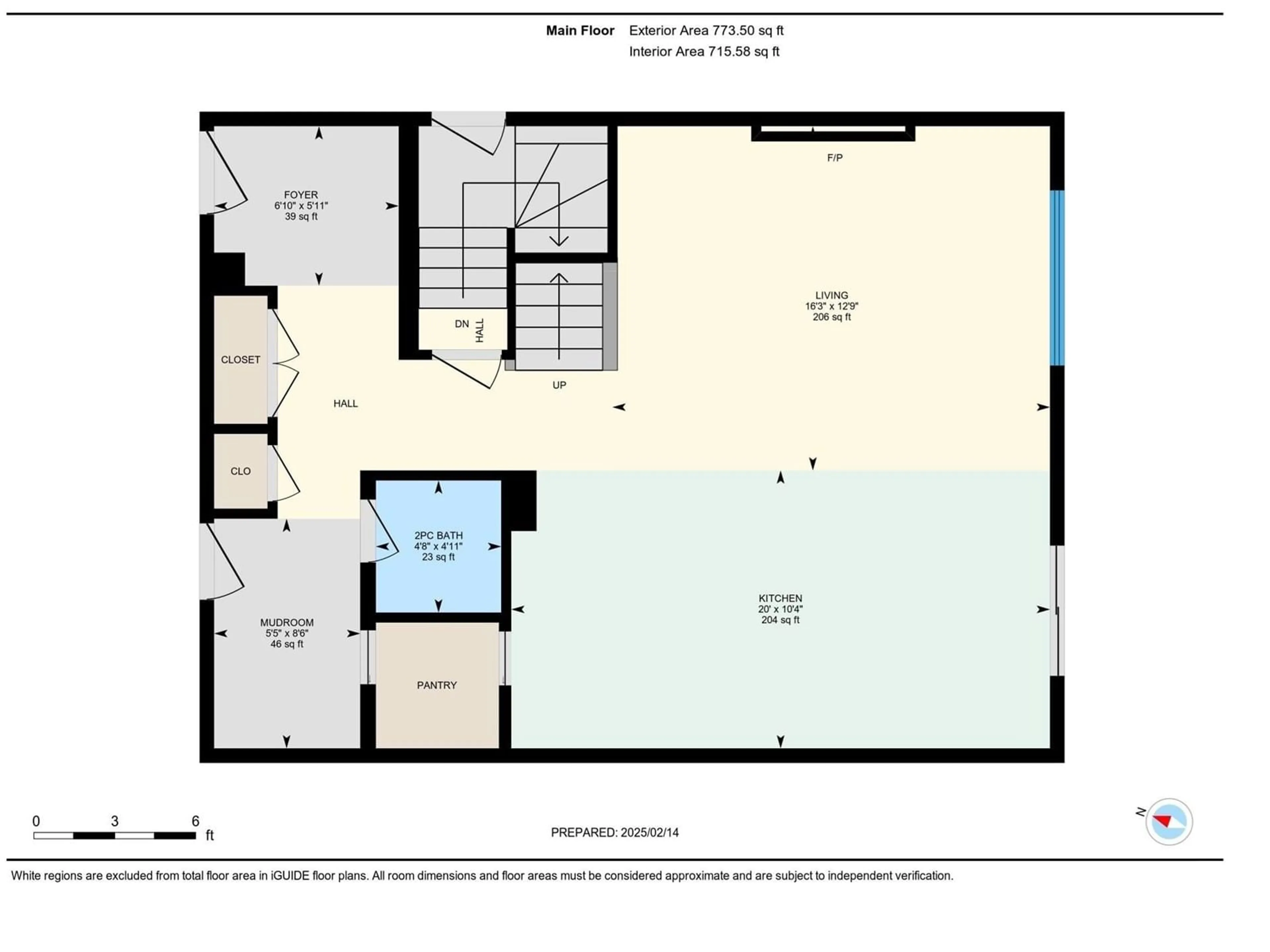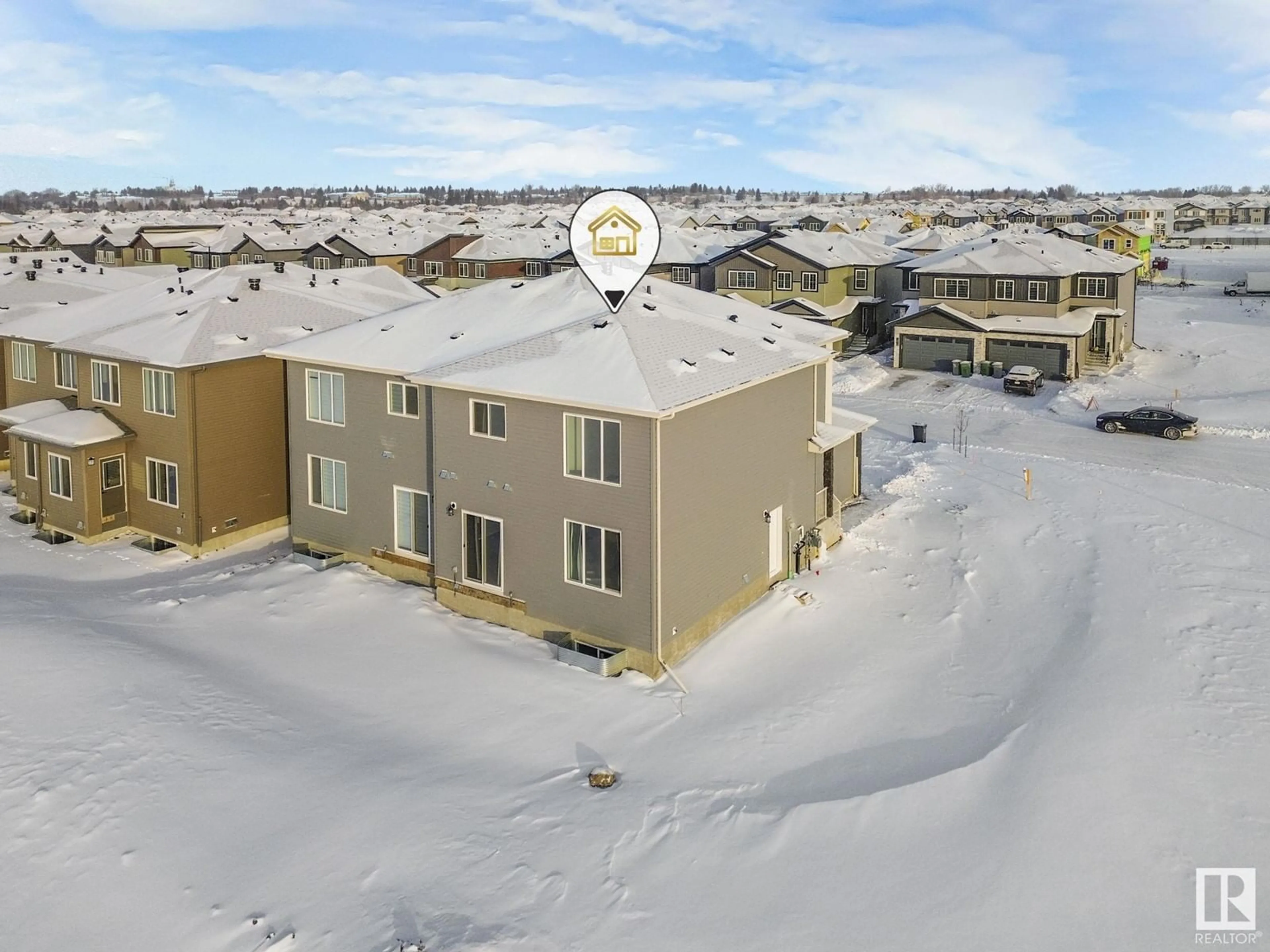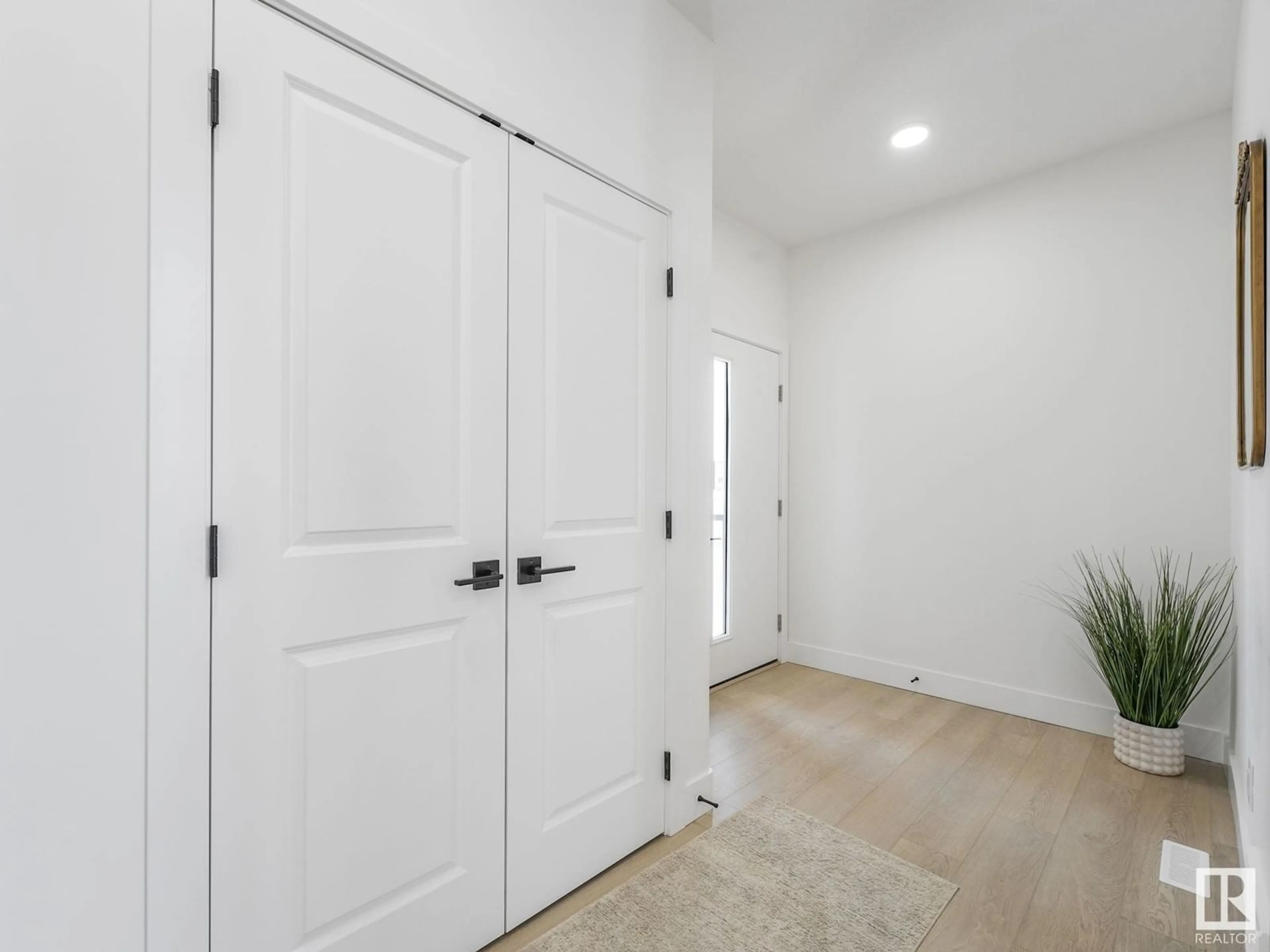3609 41 Avenue, Beaumont, Alberta T4X3B4
Contact us about this property
Highlights
Estimated ValueThis is the price Wahi expects this property to sell for.
The calculation is powered by our Instant Home Value Estimate, which uses current market and property price trends to estimate your home’s value with a 90% accuracy rate.Not available
Price/Sqft$322/sqft
Est. Mortgage$2,126/mo
Tax Amount ()-
Days On Market4 days
Description
Don’t miss this opportunity to own a stunning home in the Azur community of Beaumont. This beautifully designed property features attached double car garage,3 bedrooms, 2.5 bathrooms, and a separate entrance for a future legal basement suite.The main living area boasts an open-to-above design with big windows that fill the house with natural light. The extended kitchen includes a spacious island.On the upper level, you’ll find a generously sized primary bedroom with an ensuite bathroom and a walk-in closet. Two additional well-appointed bedrooms, a second full bathroom, and a conveniently located laundry complete this floor.This home offers both style and functionality. (id:39198)
Property Details
Interior
Features
Main level Floor
Living room
16'3" x 12'9Dining room
Kitchen
20' x 10'4"Family room
Property History
 40
40



