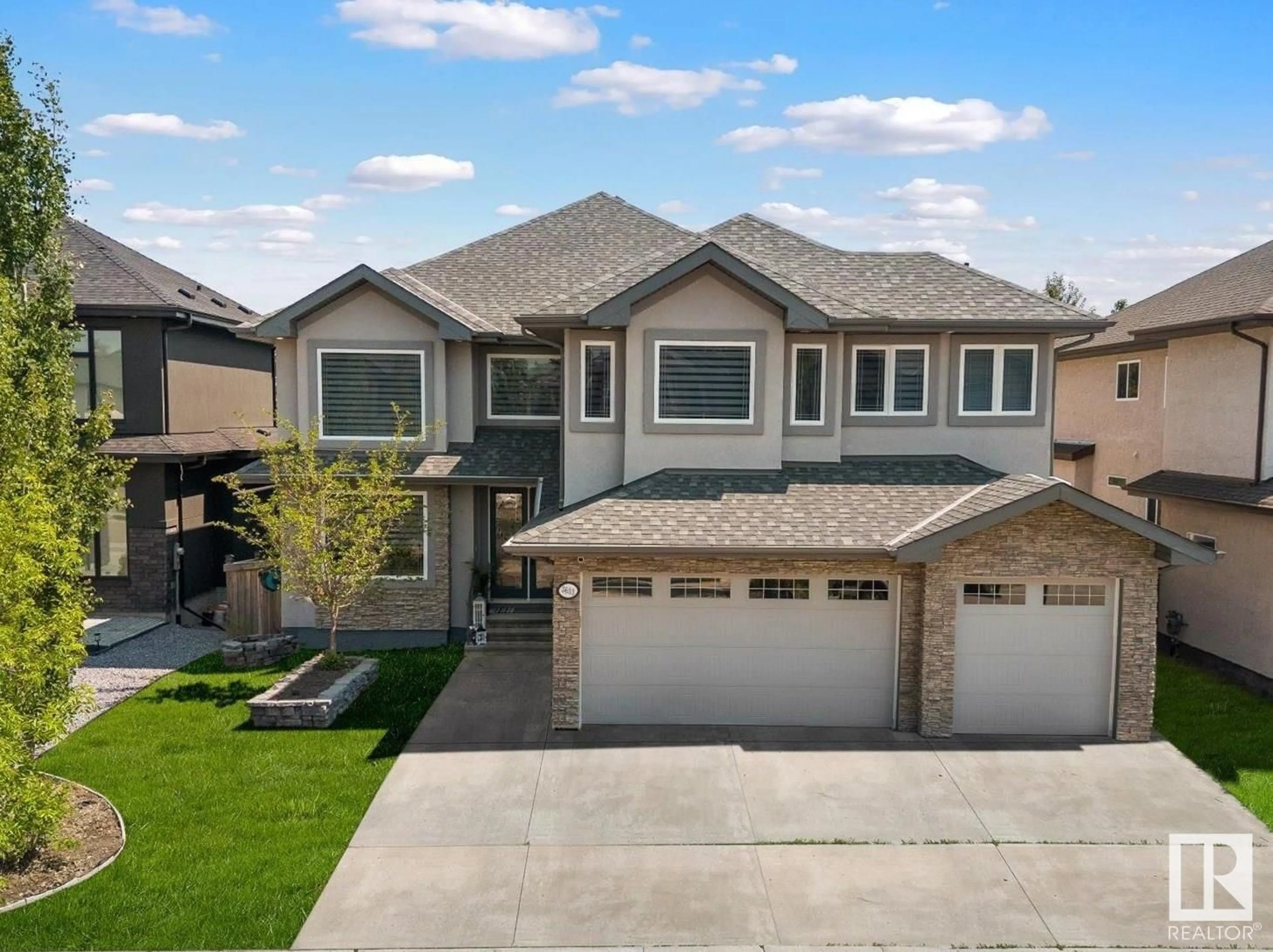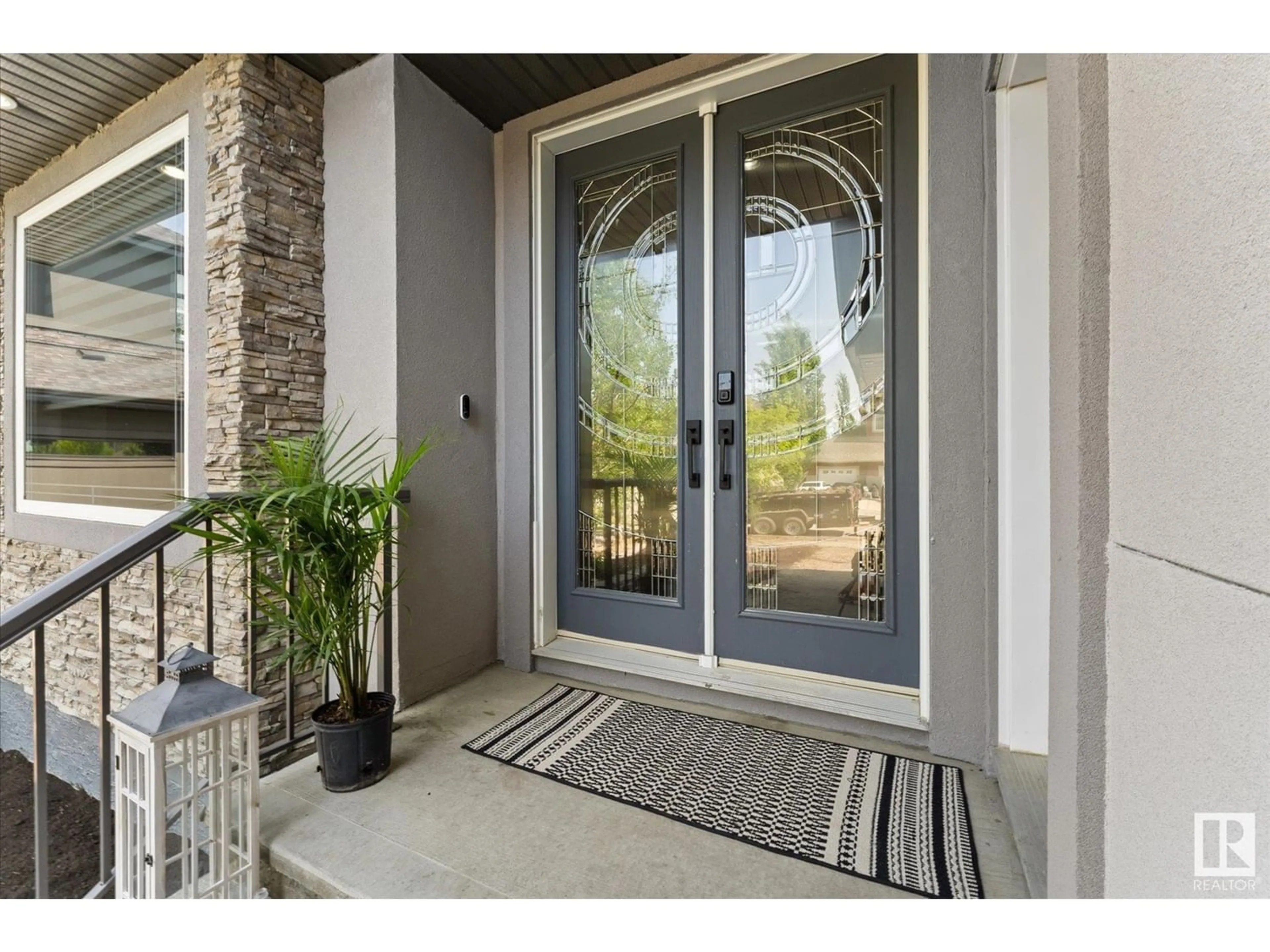3603 64 ST, Beaumont, Alberta T4X0G4
Contact us about this property
Highlights
Estimated ValueThis is the price Wahi expects this property to sell for.
The calculation is powered by our Instant Home Value Estimate, which uses current market and property price trends to estimate your home’s value with a 90% accuracy rate.Not available
Price/Sqft$246/sqft
Est. Mortgage$3,865/mo
Tax Amount ()-
Days On Market219 days
Description
The perfect blend of luxury & functionality. Situated on a quiet road, in the most desirable neighborhood, this house boasts a HEATED TRIPLE CAR GARAGE and an array of high-end amenities. Key Features: 5+1 Spacious BEDROOMS, -- 2 PRIMARY BEDROOMS, each bedroom offers ample space and comfort, making it ideal for larger families. 6 FULL BATHROOMS: Each thoughtfully designed with premium fixtures ensure a spa-like experience. Gourmet Chef's Kitchen: Equipped with top-of-the-line appliances, custom cabinetry and pantry, with a huge bare island, perfect for culinary enthusiasts. Fully Finished Basement - An entertainers dream, featuring a walk-out design, a wet bar, a state-of-the-art projector, and a pool table. Rough in for Basement Laundry. Low-Maintenance Backyard: Enjoy the lush, artificial grass that provides year-round greenery without the upkeep. Additional Amenities: AC, composite deck, fully landscaped, gas lines for BBQ, automated lights, mechanical window coverings. The list goes on and on. (id:39198)
Property Details
Interior
Features
Basement Floor
Bedroom 6
Exterior
Parking
Garage spaces 7
Garage type -
Other parking spaces 0
Total parking spaces 7





