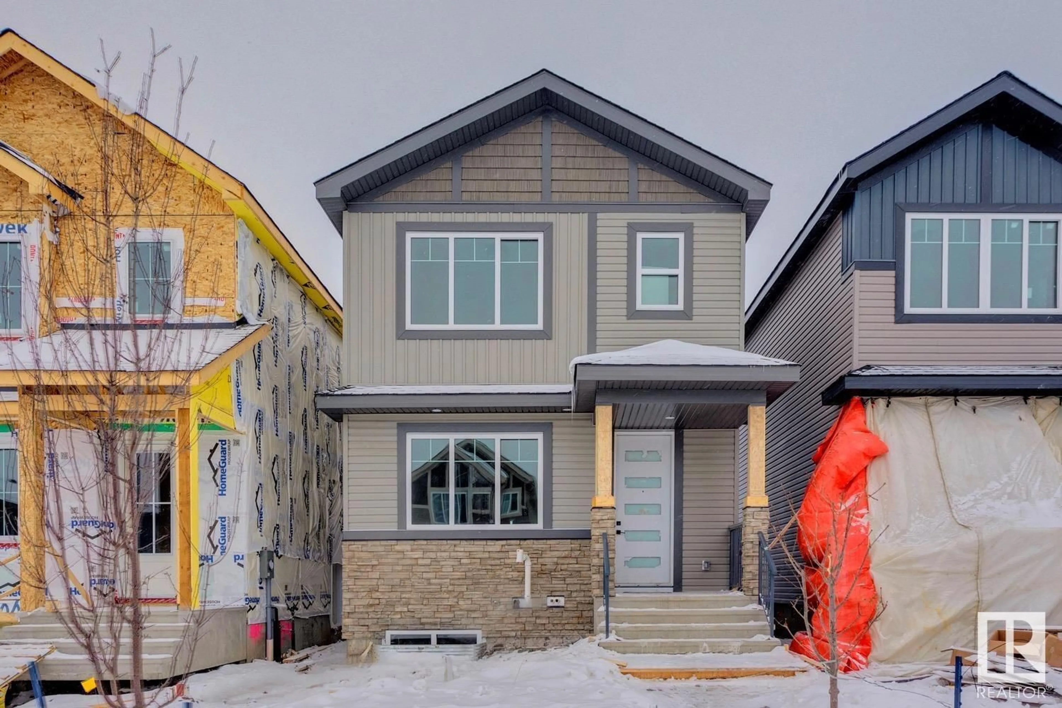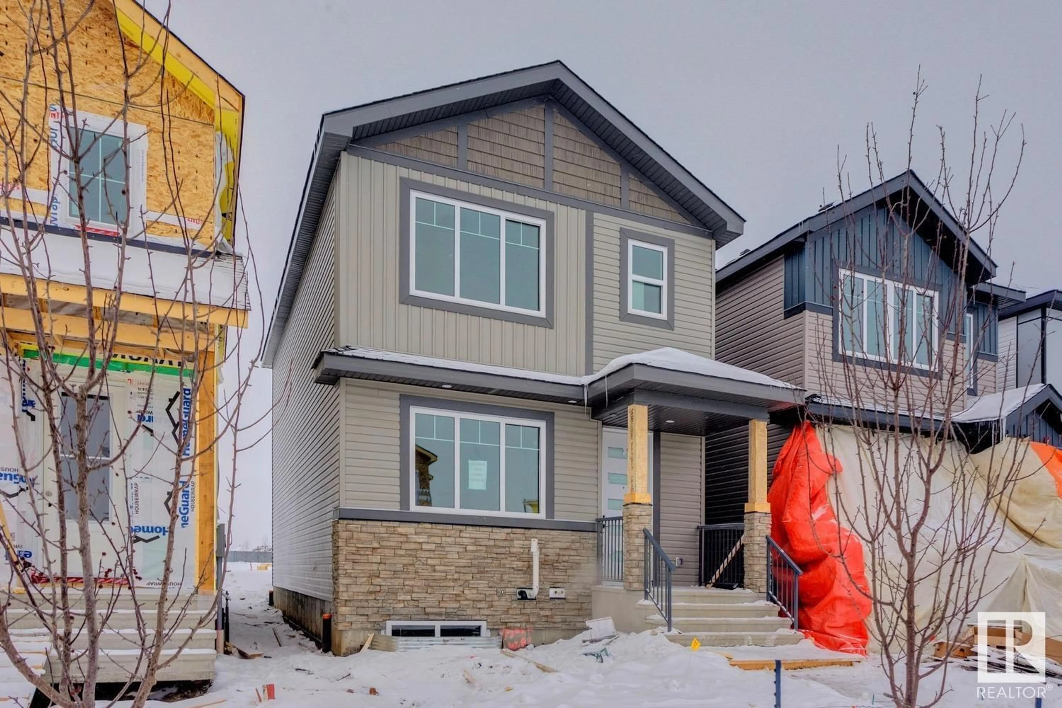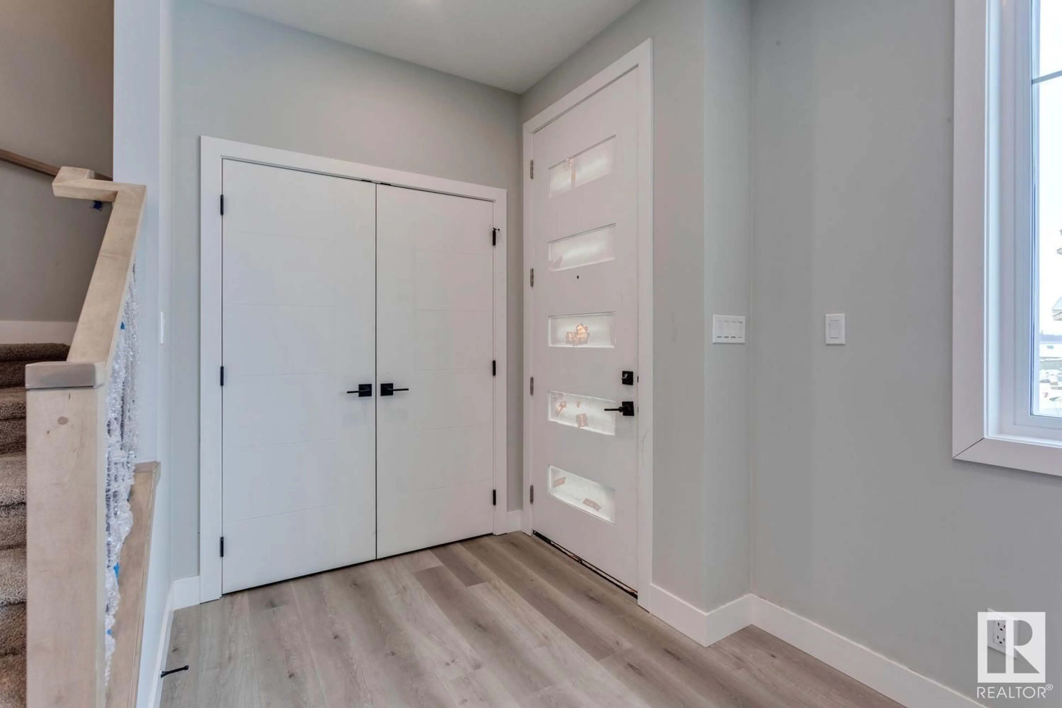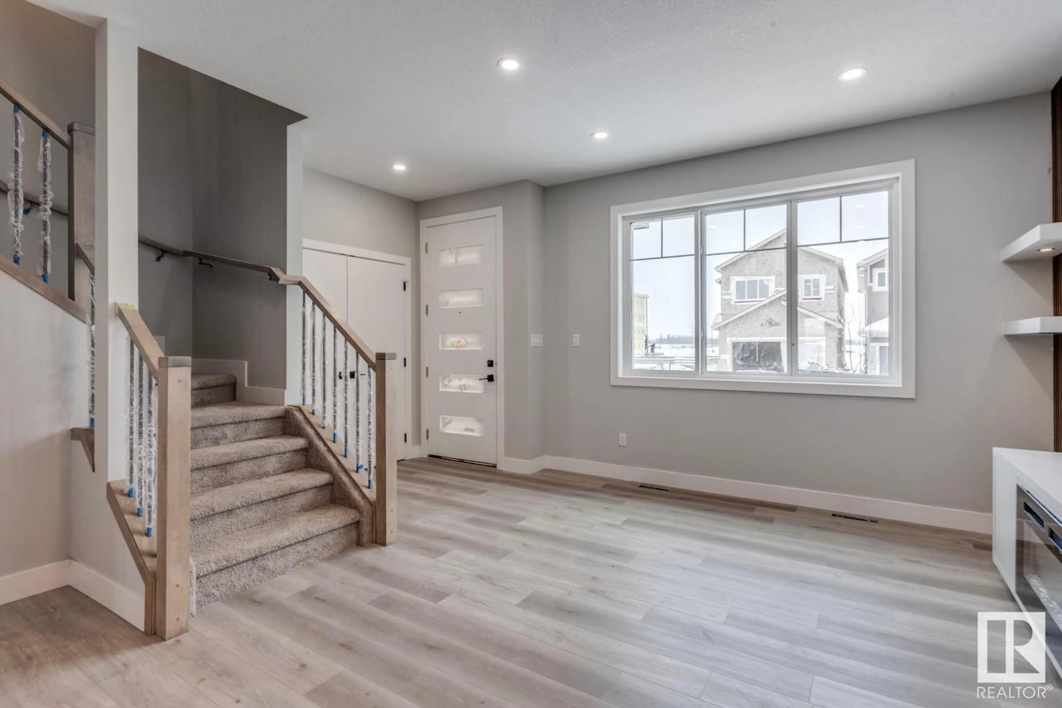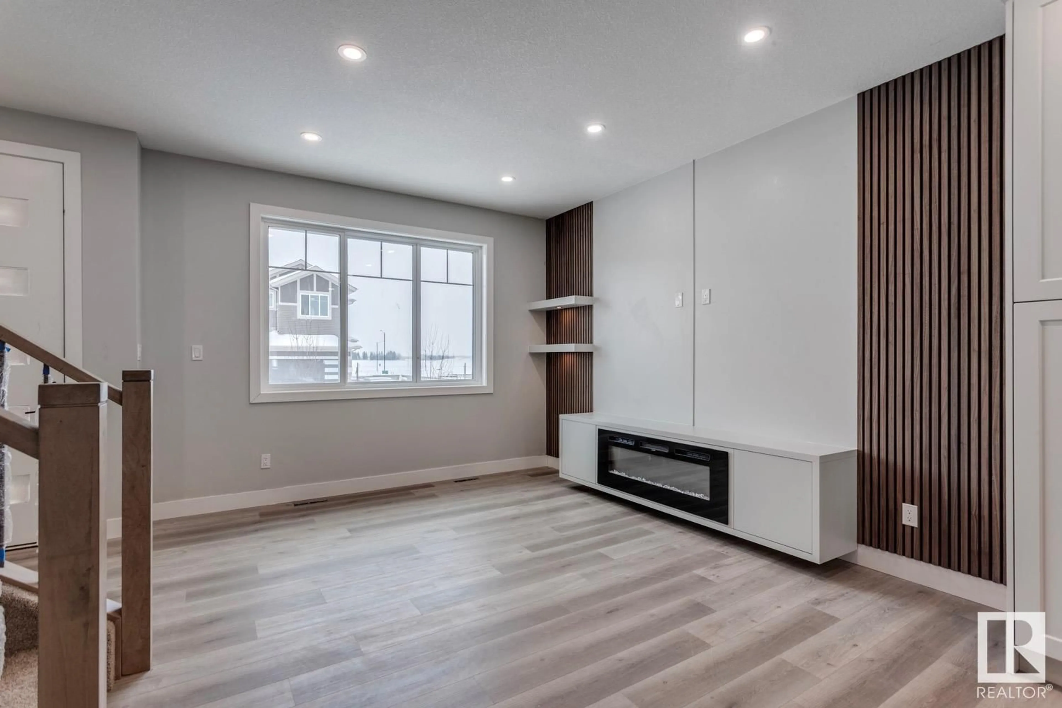3512 42 AV, Beaumont, Alberta T4X3G4
Contact us about this property
Highlights
Estimated ValueThis is the price Wahi expects this property to sell for.
The calculation is powered by our Instant Home Value Estimate, which uses current market and property price trends to estimate your home’s value with a 90% accuracy rate.Not available
Price/Sqft$289/sqft
Est. Mortgage$2,126/mo
Tax Amount ()-
Days On Market2 days
Description
Welcome to this stunning brand new 2 storey in Triomphe Estates offering over 1700sqft with upgrades throughout. Functional and stylish, the main floor includes a generous living room that features a beautiful slat feature wall, a large dining room, DEN that can be used as a BEDROOM and a spectacular kitchen. This kitchen includes tons of cabinetry, centre island, complimented with quartz countertops and fully equipped with stainless steel appliances. The upper level is where you will find 3 bedrooms, BONUS ROOM and laundry. The bedrooms are all very spacious with the primary bedroom offering its own 4pc ensuite including a soaker tub and custom shower. This property comes fully equipped with APPLIANCES, REAR DECK, TONS OF CUSTOM CABINETRY, MILLWORK and more. (id:39198)
Property Details
Interior
Features
Main level Floor
Living room
4.4 m x 3.98 mDining room
2.24 m x 3.64 mKitchen
4.4 m x 5.68 mDen
2.87 m x 3 mProperty History
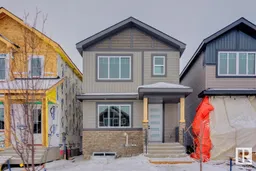 37
37
