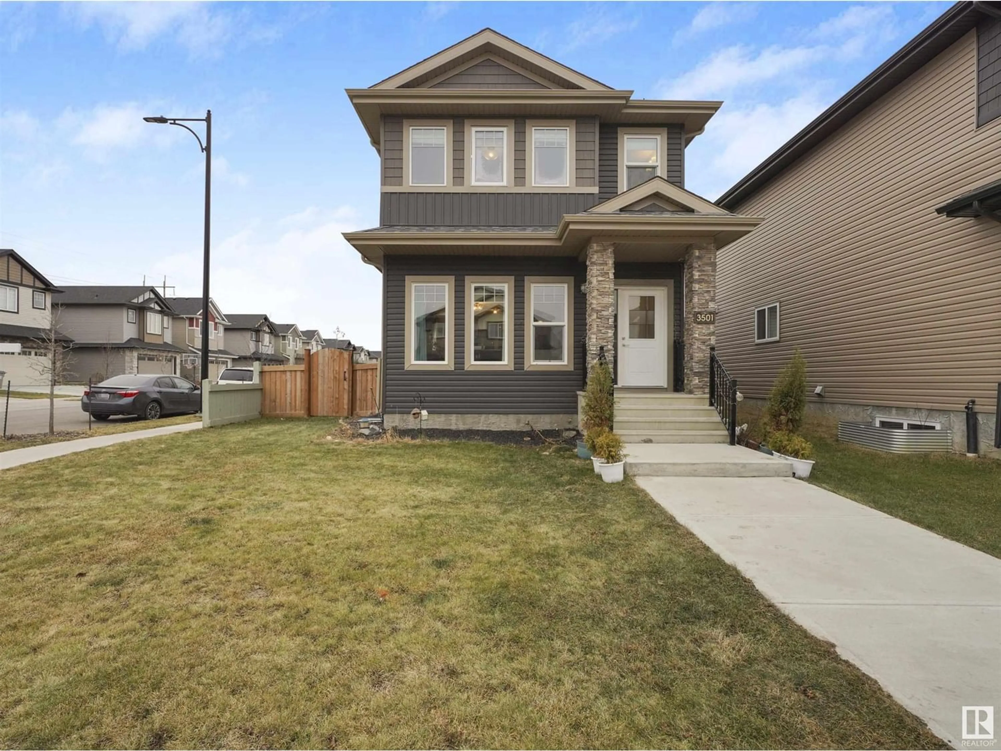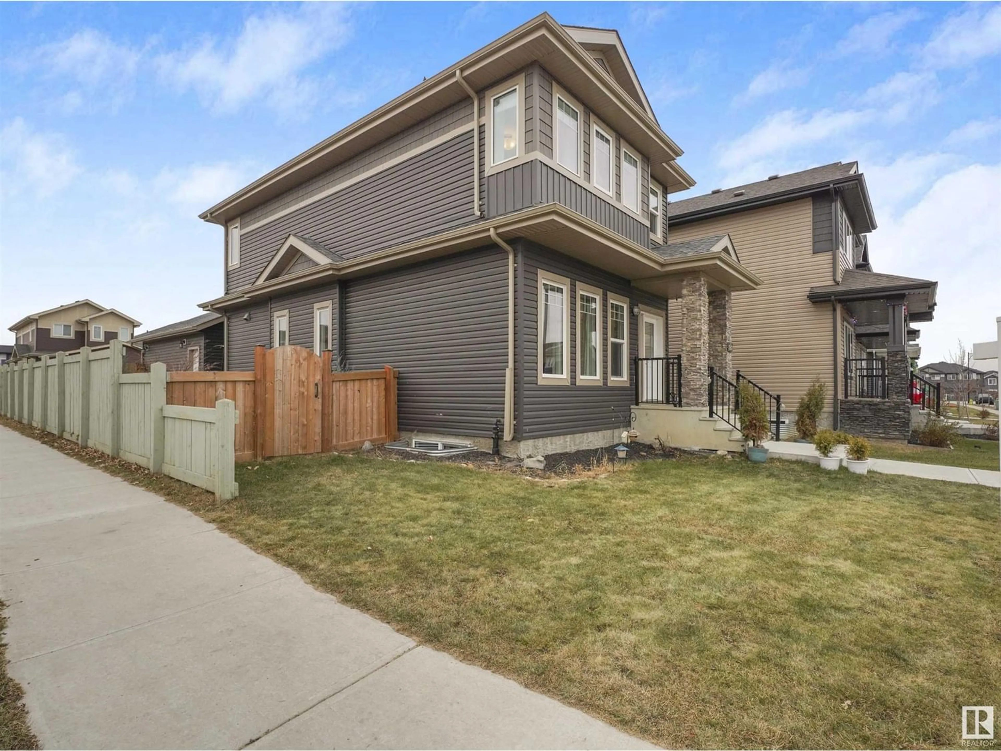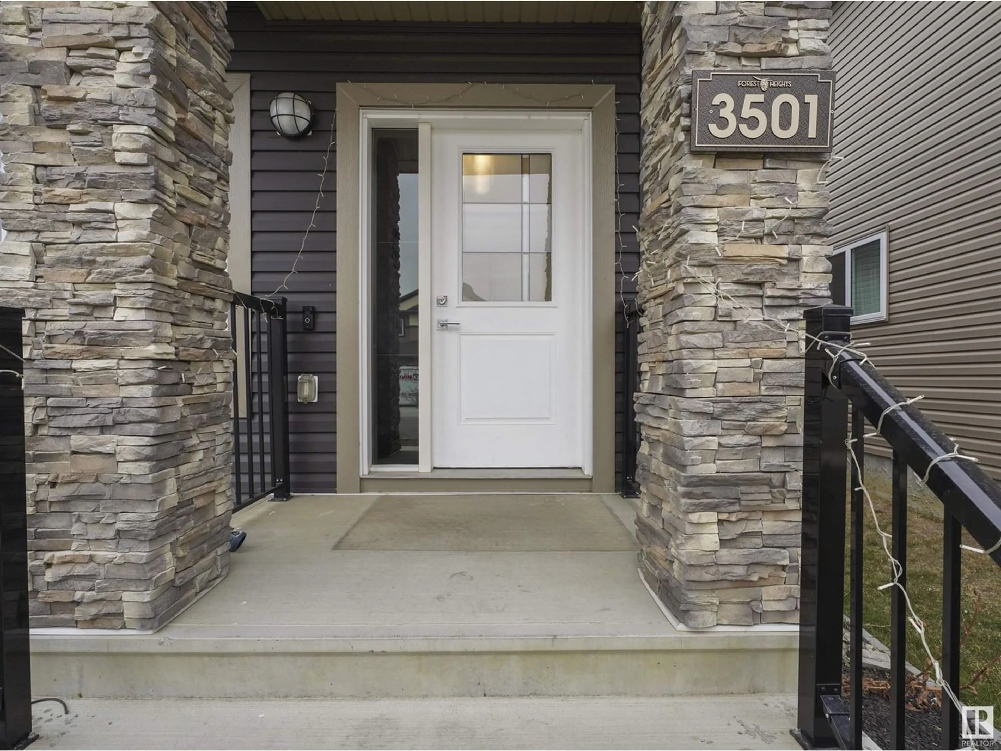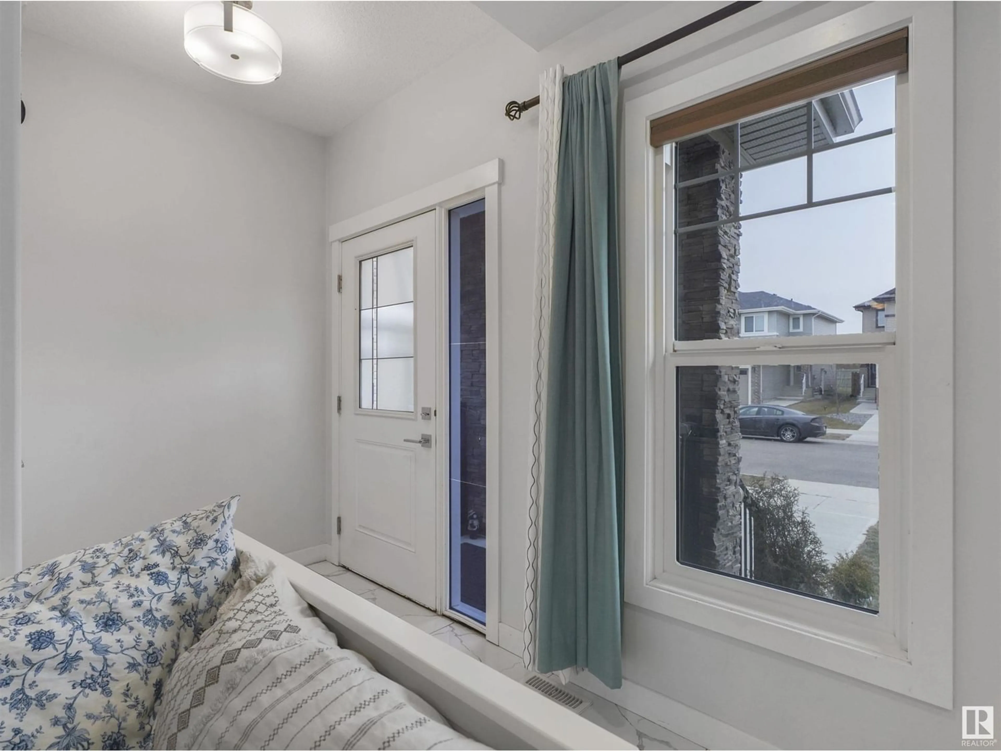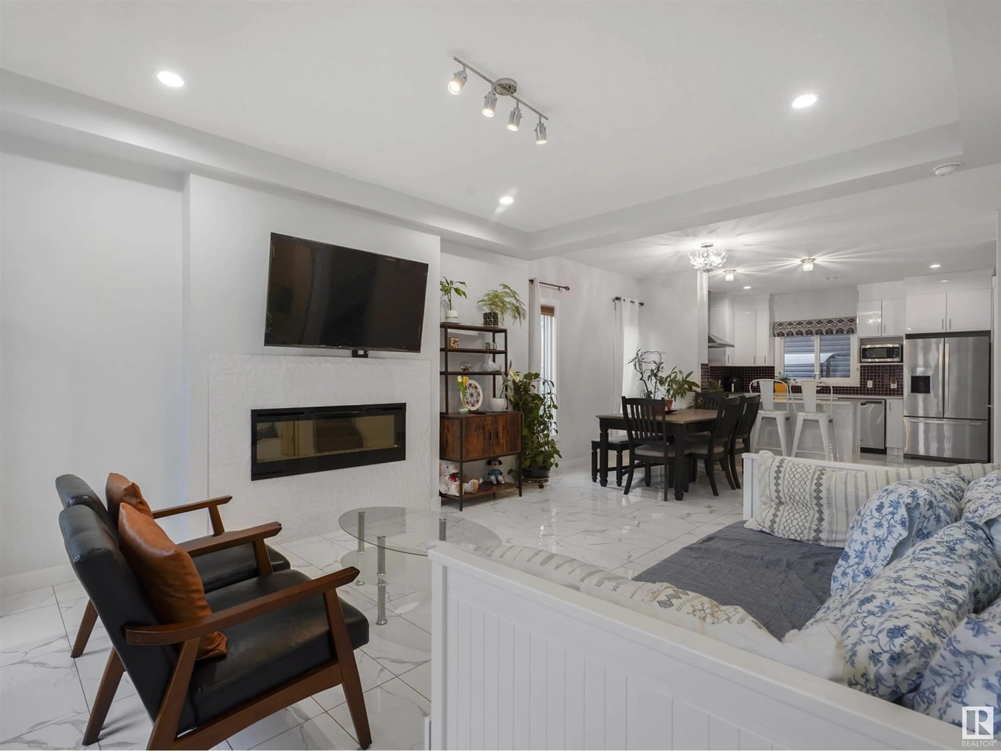3501 49 AV, Beaumont, Alberta T4X2C4
Contact us about this property
Highlights
Estimated ValueThis is the price Wahi expects this property to sell for.
The calculation is powered by our Instant Home Value Estimate, which uses current market and property price trends to estimate your home’s value with a 90% accuracy rate.Not available
Price/Sqft$266/sqft
Est. Mortgage$1,825/mo
Tax Amount ()-
Days On Market1 year
Description
Amazing home for sale! Nestled in the picturesque Forest Heights neighborhood, this 2-story gem spans 1592 sq.ft. and exudes a fresh, new feel. Boasting 3 bedrooms and 2.5 bathrooms, this home offers a spacious living room with an inviting electric fireplace, abundant natural light, a large dining area, and a modern white kitchen. With quartz counters throughout, tile floors on the main level, and plush carpets upstairs, the attention to detail is impeccable. The lower level presents unspoiled basement bursting with potential, waiting for your personal touch. Outside, you'll find a full-size double detached garage, complete with drywall, insulation, and heating, alongside a fully landscaped yard featuring a convenient BBQ gas line. This corner lot property offers both yard space and privacy, setting it apart from similar homes. Convenience is at your fingertips, with Beaumont downtown just minutes away and a short drive to Edmonton Southside. Additionally, the international airport is a 15 minutes drive (id:39198)
Property Details
Interior
Features
Upper Level Floor
Bedroom 2
3.8 m x 2.8 mPrimary Bedroom
4.19 m x 3.92 mBedroom 3
3.84 m x 2.82 m
