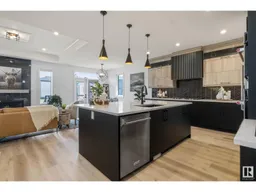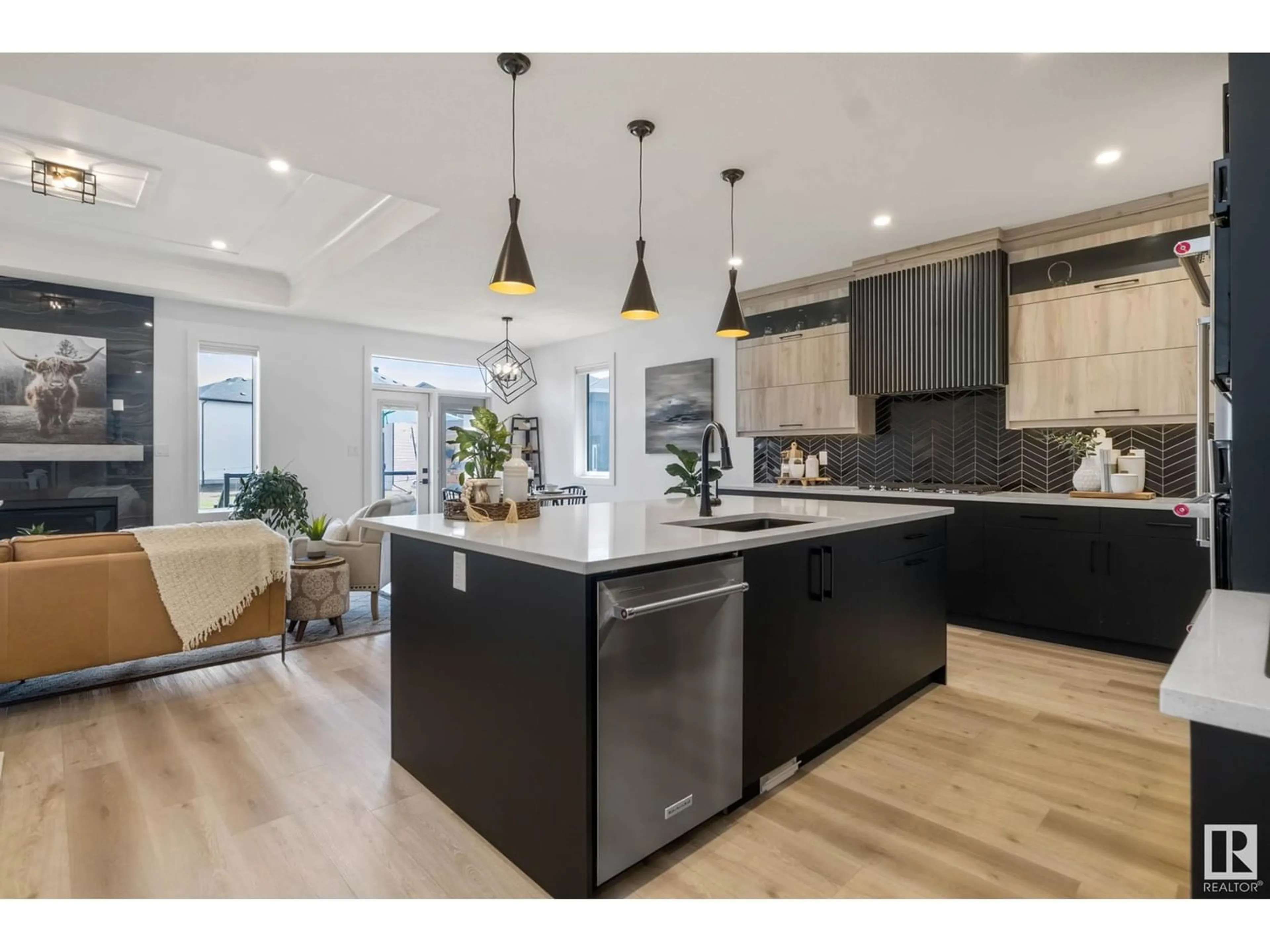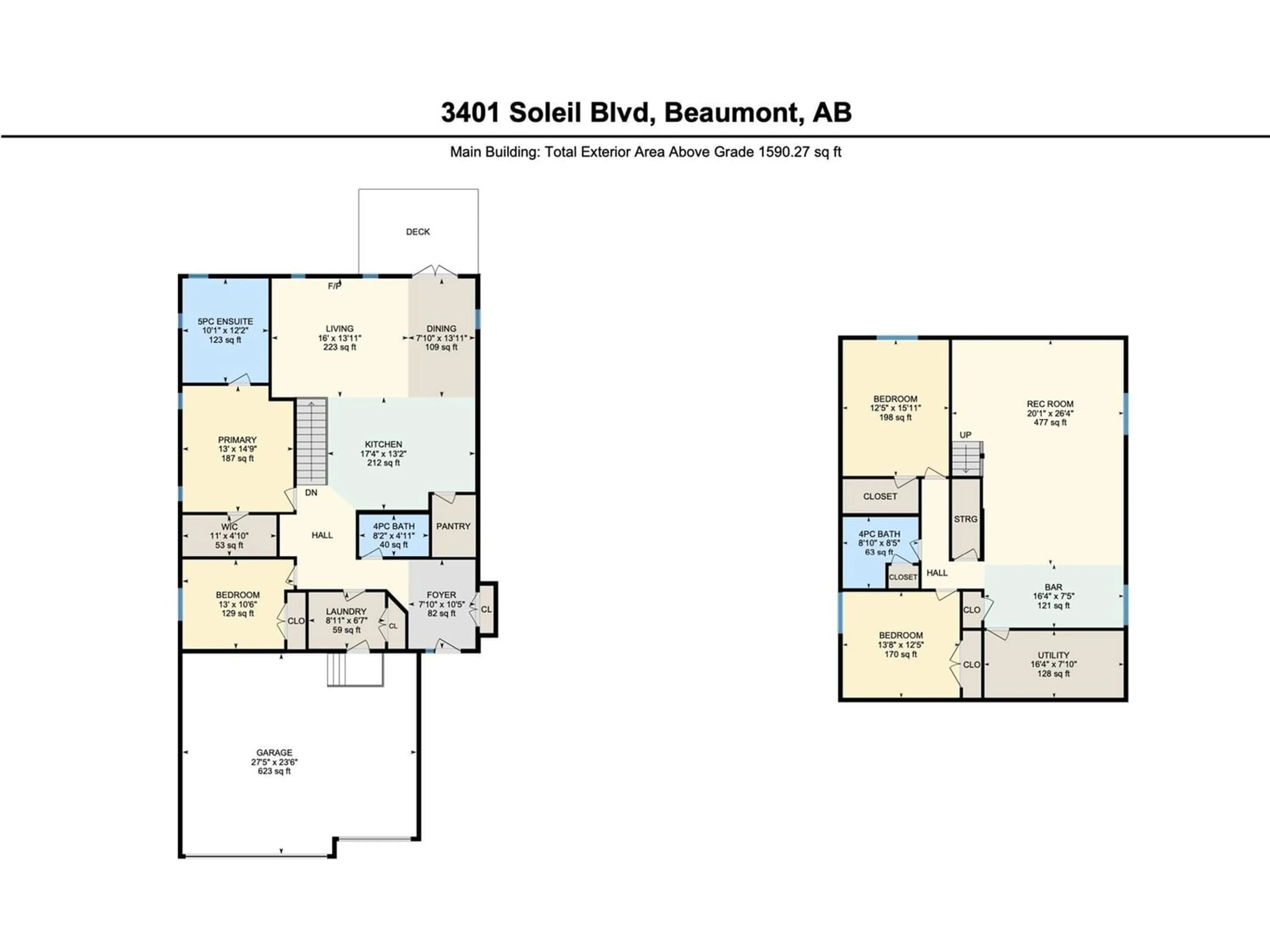3401 SOLEIL BV, Beaumont, Alberta T4X2X9
Contact us about this property
Highlights
Estimated ValueThis is the price Wahi expects this property to sell for.
The calculation is powered by our Instant Home Value Estimate, which uses current market and property price trends to estimate your home’s value with a 90% accuracy rate.$784,000*
Price/Sqft$440/sqft
Days On Market58 days
Est. Mortgage$3,006/mth
Tax Amount ()-
Description
EXQUISITE DESIGN & LUXURY FINISHES THROUGHOUT. Welcome to Beaumont with this STUNNING BUNGALOW promoting over 3000 sq ft of livable space. Features 4 bedrooms, 3 full bathrooms & FULLY DEVELOPED BASEMENT (Rec Room w/FULL BAR, 2bdms, 4pc bath). TRIPLE CAR GARAGE w/heater & epoxy flooring! Abundance of upgrades throughout including: dual zone air conditioner, modern linear fireplace, hardwood flooring, 9 ceilings, pot lights, features walls, coffered ceiling & iron spindled railing. Welcoming foyer showcases built-in desk w/floating shelves. Outstanding kitchen boasts incredible custom cabinetry, upscale SS appliances, large eat-on center island, quartz countertops, pantry w/glass door & dining area w/views of backyard via double garden doors. Convenient main level laundry w/uppers & quartz countertop. Gorgeous owners suite complete w/spa-inspired 5 pc ensuite w/jetted soaker tub & oversized tiled shower, WIC. Stunning outer appeal w/chic stonework, professional landscaping & back deck w/glass railing. A+ (id:39198)
Property Details
Interior
Features
Basement Floor
Bedroom 3
3.79 m x 4.86 mBedroom 4
4.18 m x 3.79 mBonus Room
6.13 m x 8.03 mUtility room
4.98 m x 2.39 mExterior
Parking
Garage spaces 6
Garage type -
Other parking spaces 0
Total parking spaces 6
Property History
 50
50

