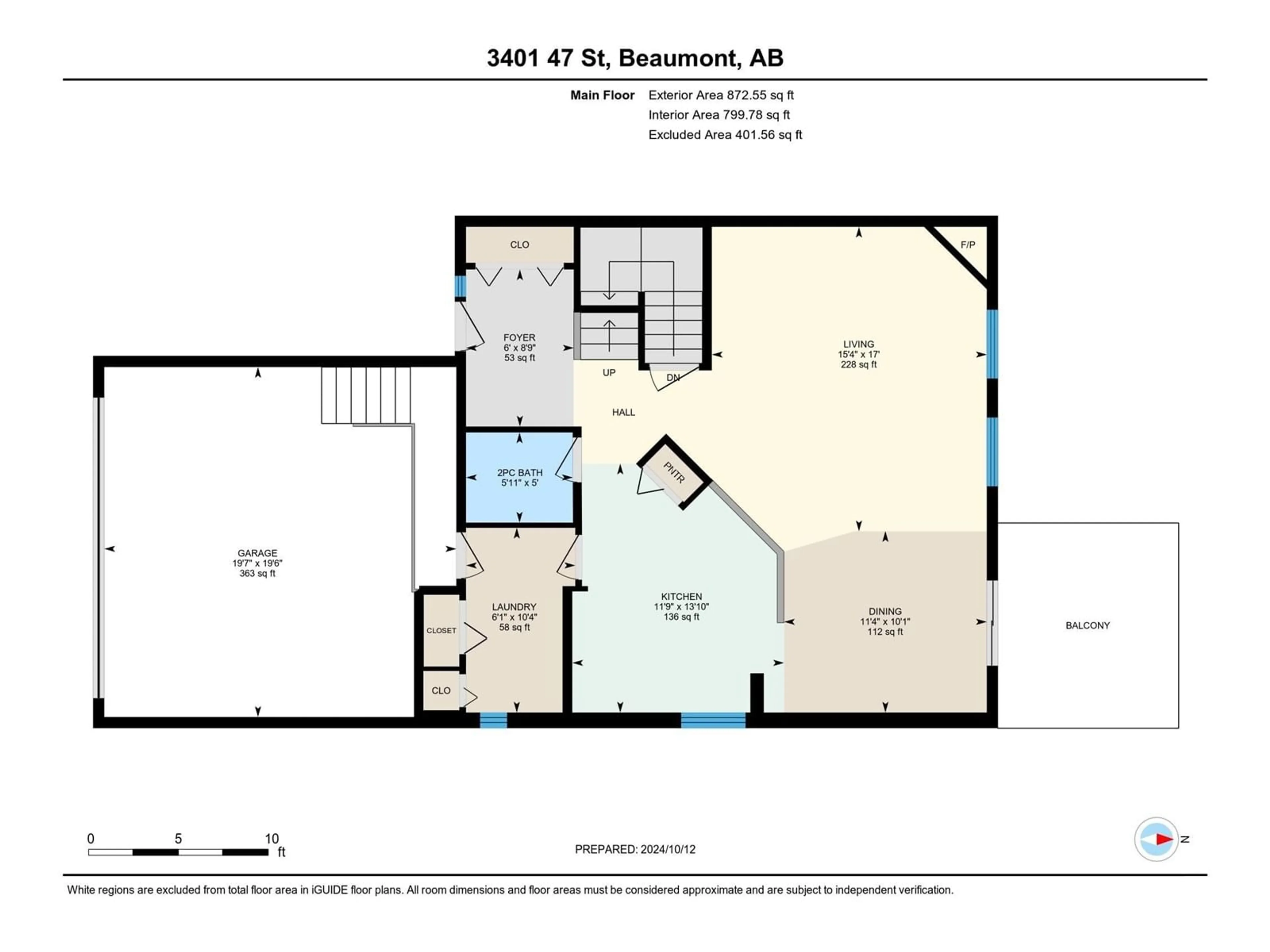3401 47 ST, Beaumont, Alberta T6X1V2
Contact us about this property
Highlights
Estimated ValueThis is the price Wahi expects this property to sell for.
The calculation is powered by our Instant Home Value Estimate, which uses current market and property price trends to estimate your home’s value with a 90% accuracy rate.Not available
Price/Sqft$281/sqft
Est. Mortgage$2,362/mo
Tax Amount ()-
Days On Market6 days
Description
This gorgeous 2-storey home, built in 2008, features a walk-out basement and breathtaking lake views. Meticulously maintained, it boasts new paint and carpet throughout, creating a fresh and inviting atmosphere. The main floor offers a welcoming open entrance with a spacious closet, a beautiful kitchen with traditional maple cabinetry, a large island with breakfast bar, stainless steel appliances, and a pantry. The expansive living room provides serene views of the lake and park, complemented by a sun deck for outdoor relaxation. Upstairs, you'll find 3 bedrooms, including a master suite with stunning lake views, along with a versatile bonus room or you can use as a bedroom. Ideally located just 10 minutes from Edmonton, Leduc, and the international airport, this home is also conveniently close to schools. Upgrades include a high-efficiency furnace and water tank, double-glazed energy-efficient windows, and thoughtful kitchen enhancements. Experience the perfect blend of luxury and convenience! (id:39198)
Property Details
Interior
Features
Upper Level Floor
Primary Bedroom
Bedroom 2
Bedroom 3
Bedroom 4
Property History
 40
40 40
40

