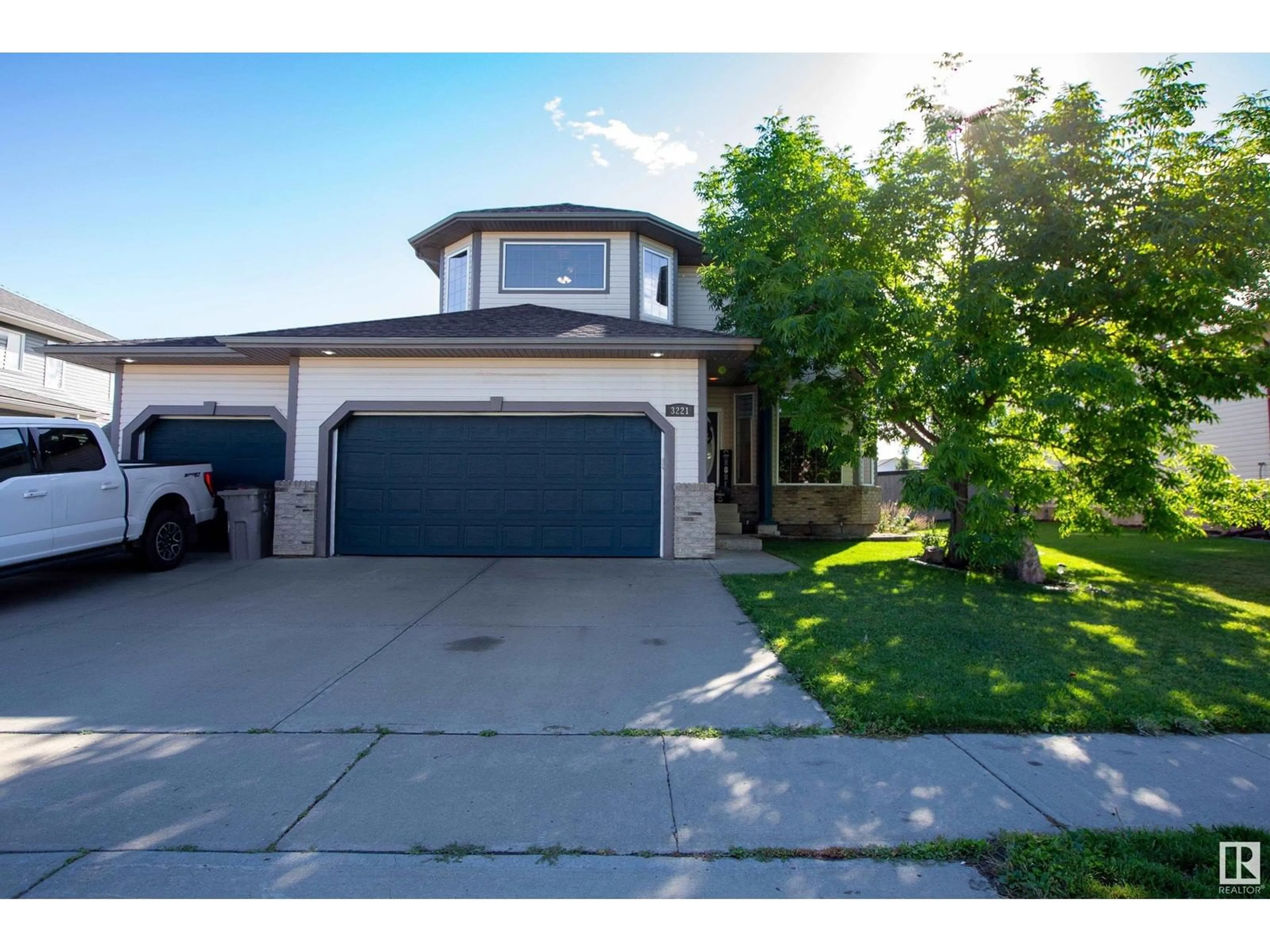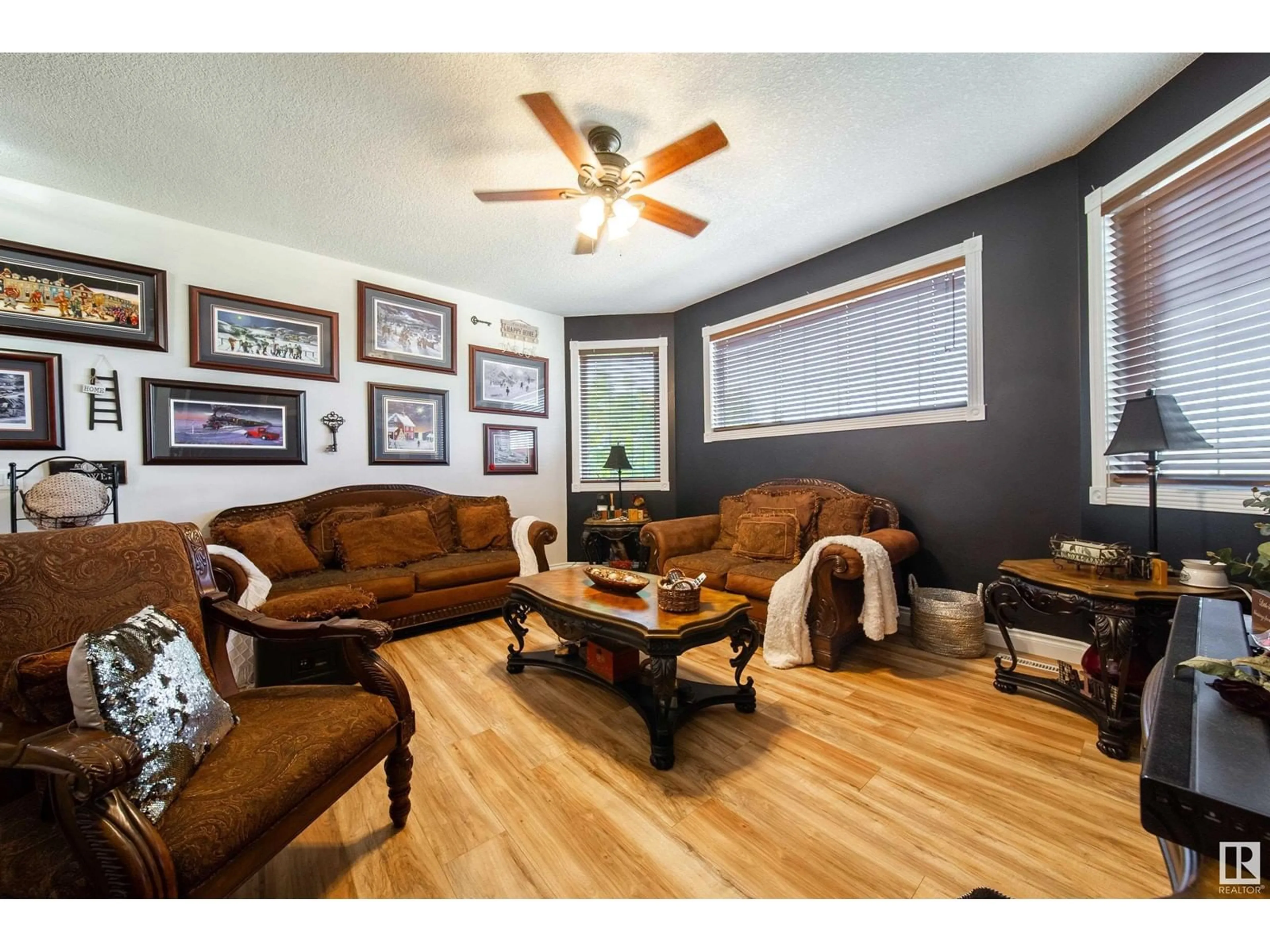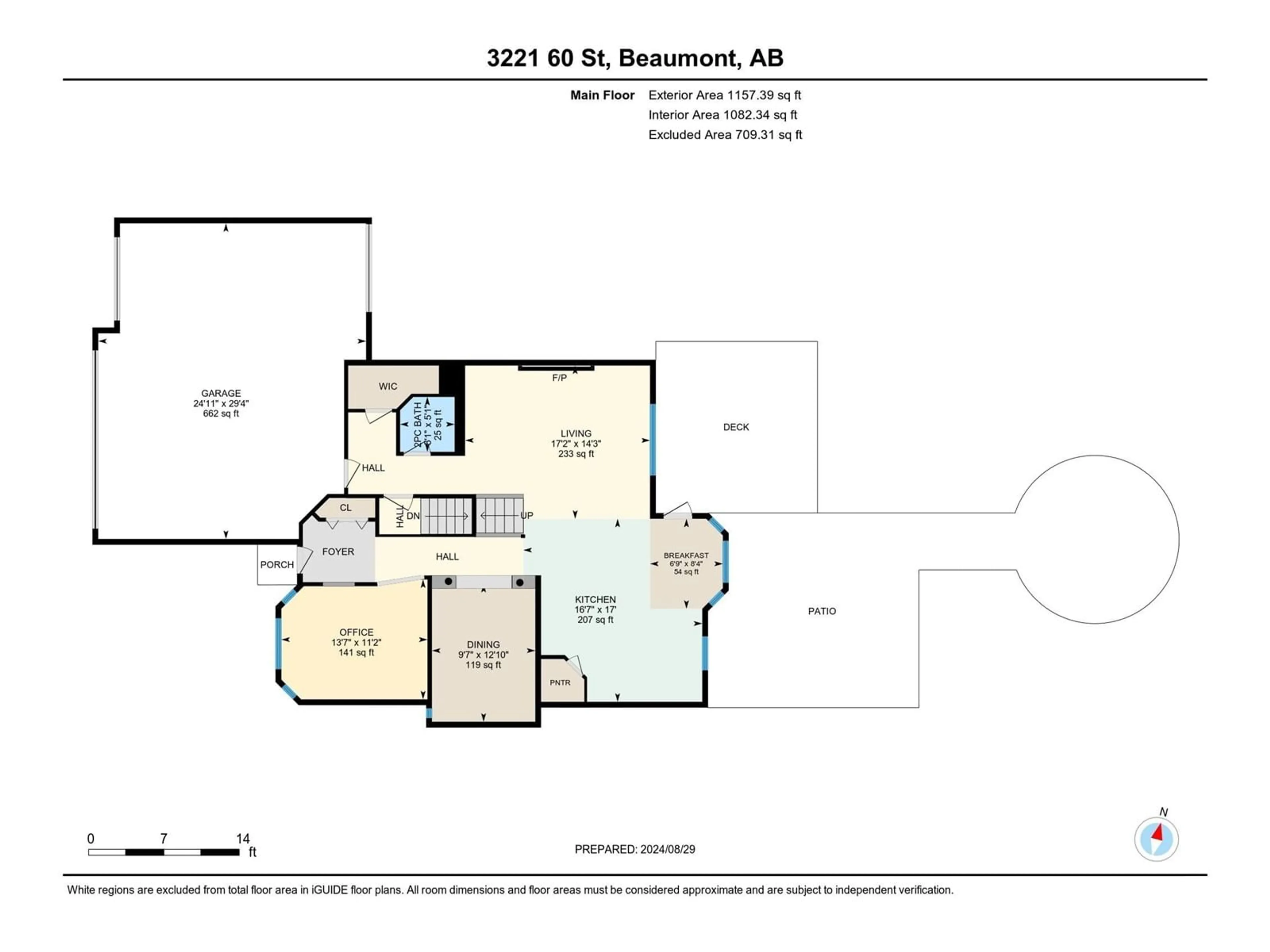3221 60 ST, Beaumont, Alberta T4X1R4
Contact us about this property
Highlights
Estimated ValueThis is the price Wahi expects this property to sell for.
The calculation is powered by our Instant Home Value Estimate, which uses current market and property price trends to estimate your home’s value with a 90% accuracy rate.$708,000*
Price/Sqft$303/sqft
Est. Mortgage$3,006/mth
Tax Amount ()-
Days On Market1 day
Description
Welcome to this true family home! It features, 4 bedrooms, 4 bathrooms, main floor living room with a gas fireplace & dining room, large eat in kitchen with island & pantry, main floor office, and a two pc powder room. Upstairs you have the laundry room, 4 pc bath, 3 large bedrooms storage & a bonus room. The master bedroom has a 4 pce en suite, large walk in closet & an electric fireplace. The basement is completely finished with a bedroom, 3 pce bath lots of storage & a family recreation room with a gas fireplace This home sits on a generous piece of land, totally landscaped backyard with a water feature, firepit area & a storage shed that is wired. Rv parking and a heated triple garage. Some of the updates/upgrades include, all new light fixtures, new vinyl plank upstairs, freshly painted on main floor & upper level, drive through garage, new blinds & custom built cabinets in garage, 50 year warranty shingles,upgraded high efficient furnace. Close to schools, golf, the airport, shopping and much more ! (id:39198)
Property Details
Interior
Features
Upper Level Floor
Bedroom 2
Bedroom 3
Bonus Room
Primary Bedroom
Property History
 50
50


