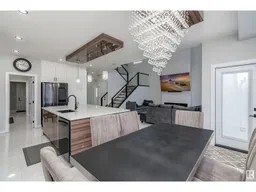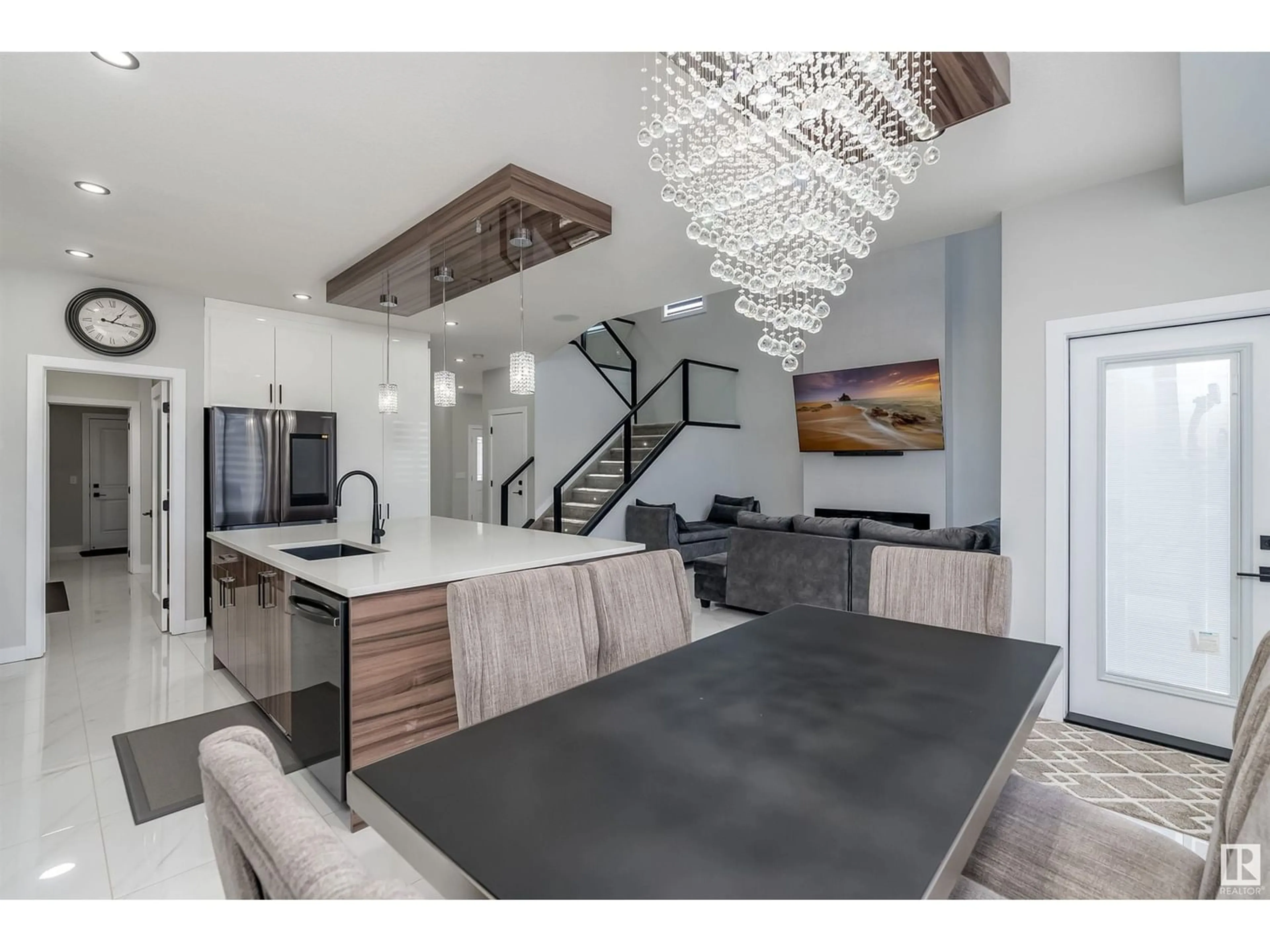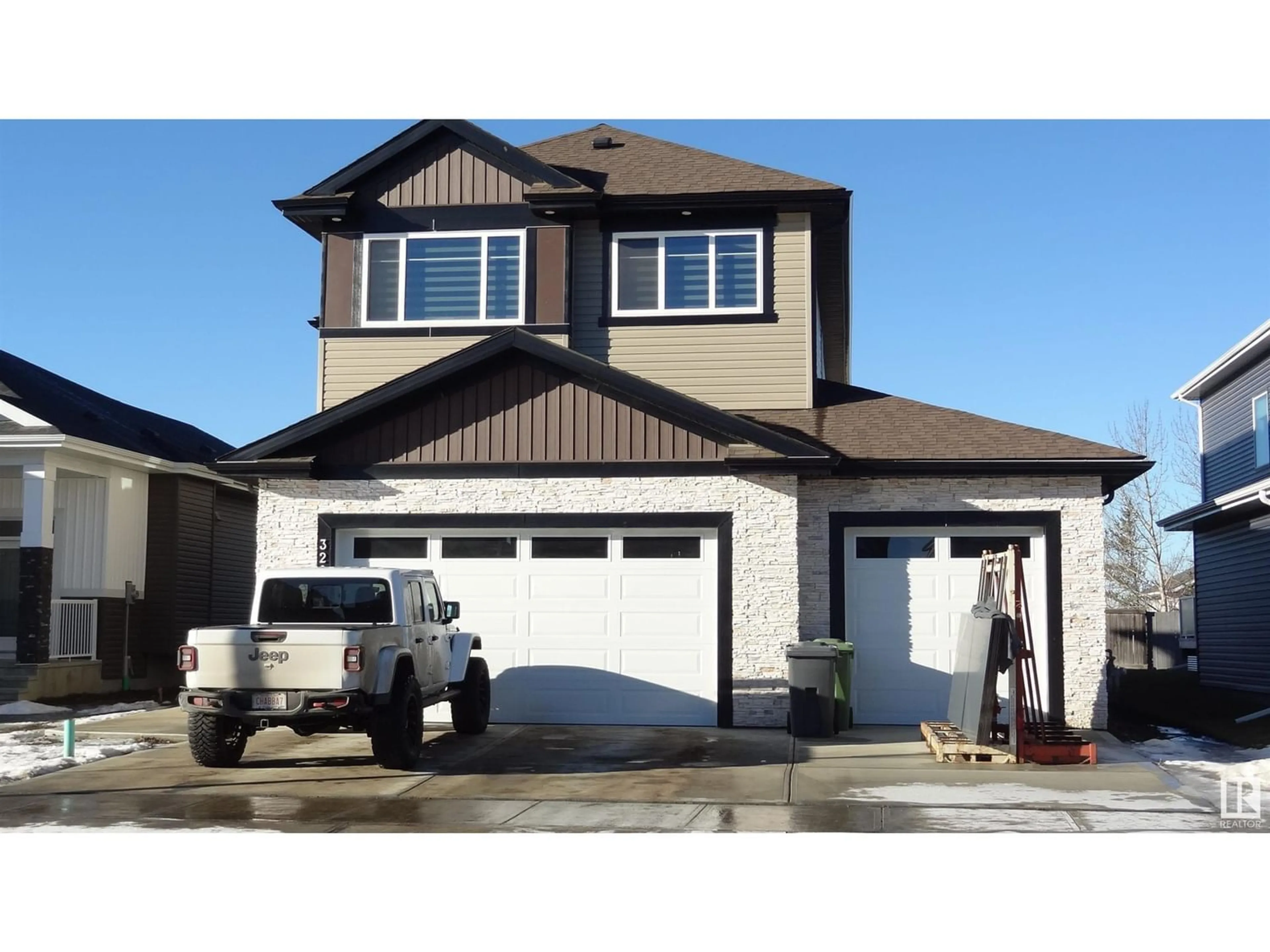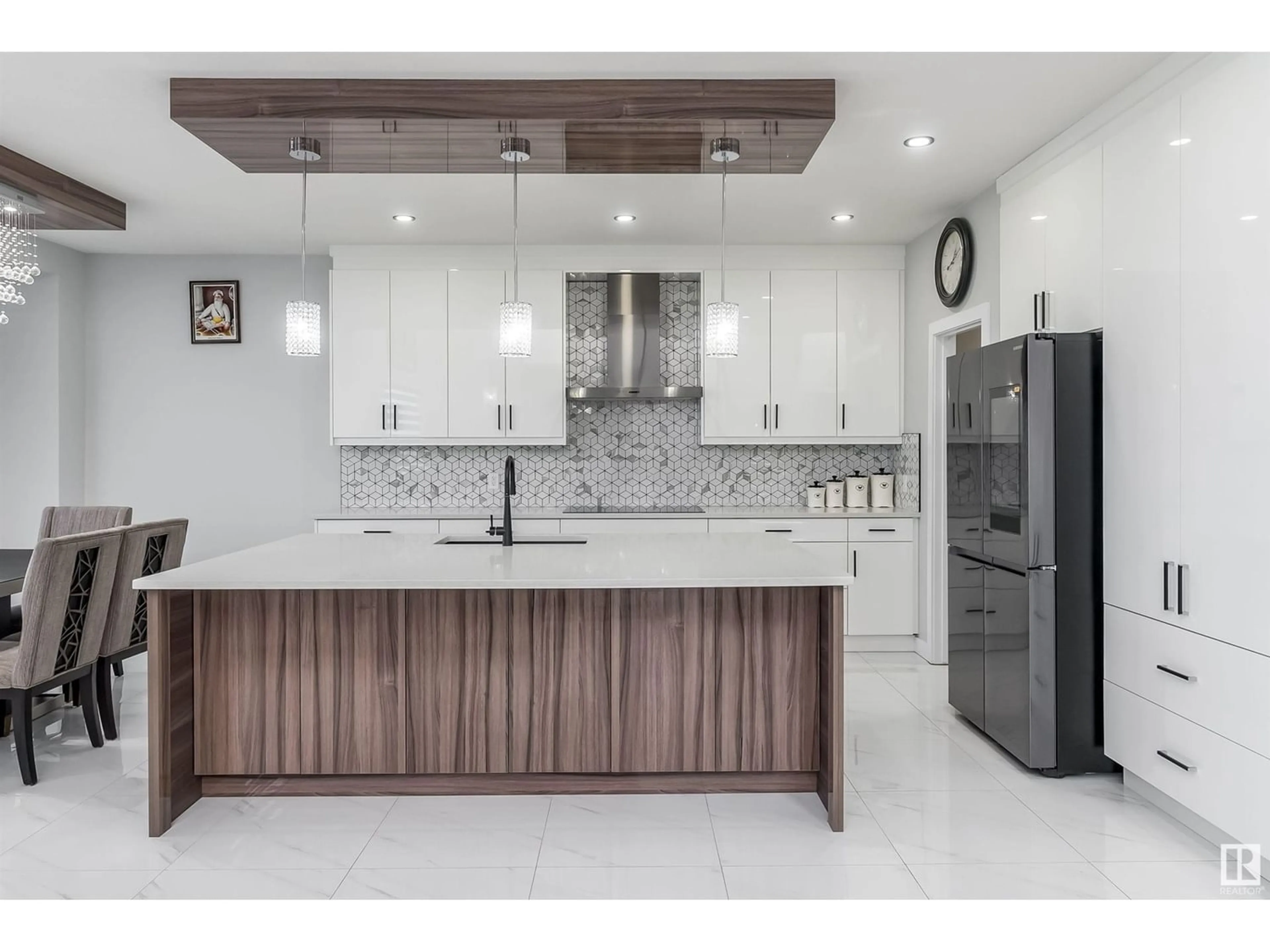3204 SOLEIL BV, Beaumont, Alberta T4X2X8
Contact us about this property
Highlights
Estimated ValueThis is the price Wahi expects this property to sell for.
The calculation is powered by our Instant Home Value Estimate, which uses current market and property price trends to estimate your home’s value with a 90% accuracy rate.$821,000*
Price/Sqft$291/sqft
Est. Mortgage$3,500/mth
Tax Amount ()-
Days On Market246 days
Description
STUNNING EXECUTIVE home w/ 6 bed & 5 bath with 2795 Sq ft & triple heated garage in desirable Place Chaleureuse. The open concept is as practical as it is luxurious. It starts the moment you walk in with the 2 ftx2 ft porcelain thru out the main floor, 9 ft ceilings, to the Modern kitchen w/ floor-ceiling, high gloss cabinetry & QUARTZ counters and upgraded appliances, large island and a SPICE KITCHEN. Living room & kitchen are naturally lit by OVERSIZED windows. Living room open to above with floor to ceiling tiled 2 story fireplace w/ linear fireplace. Completing the main floor is the custom mudroom, main floor Den/bedroom & 3 pc bath. Upstairs comes with a Gorgeous glass railing to loft/bonus room. Large Master Bed comes with indent ceiling, huge 5 pc ensuite and walk in closet. Two more bedrooms w/ 4 pc jack and jill bath and an addition 4th bedroom & 4 pc bath make up the 2nd floor. Separate entrance to 1 bed basement in law suite 1050sq ft of living space. This home has it all and must be seen!!! (id:39198)
Property Details
Interior
Features
Basement Floor
Family room
7.42 m x 8.4 mBedroom 5
3.43 m x 3.41 mSecond Kitchen
1.14 m x 4.14 mProperty History
 48
48


