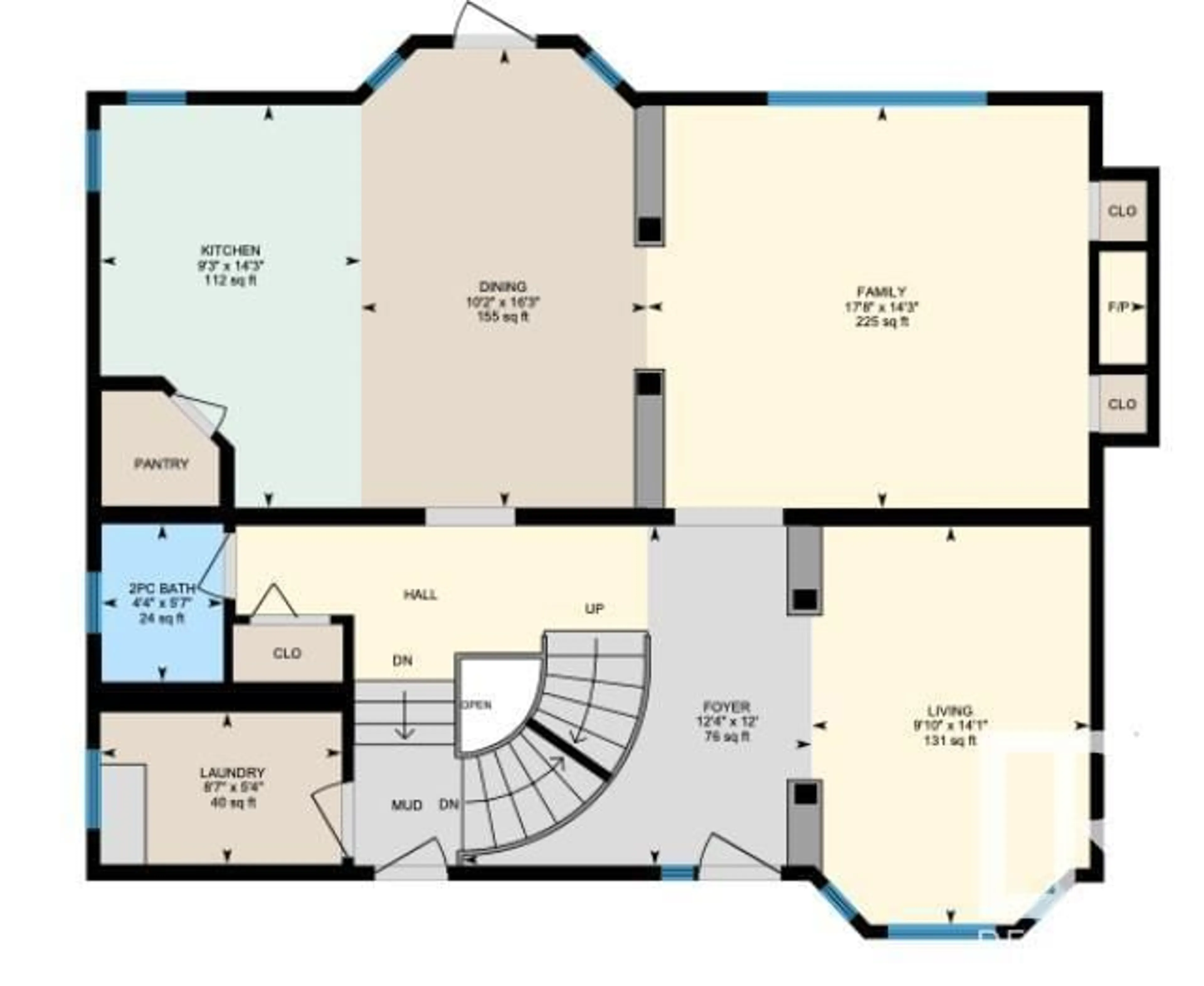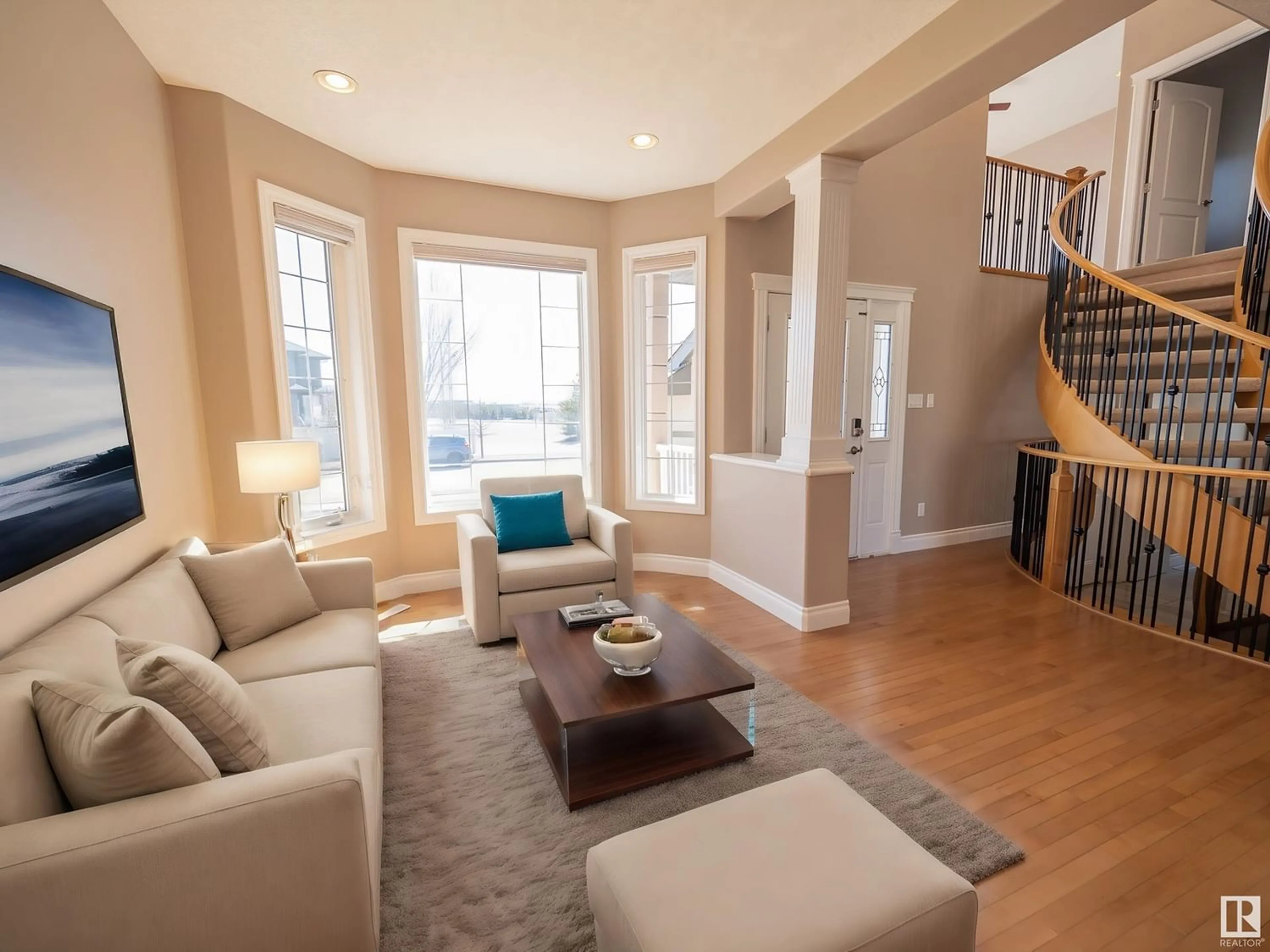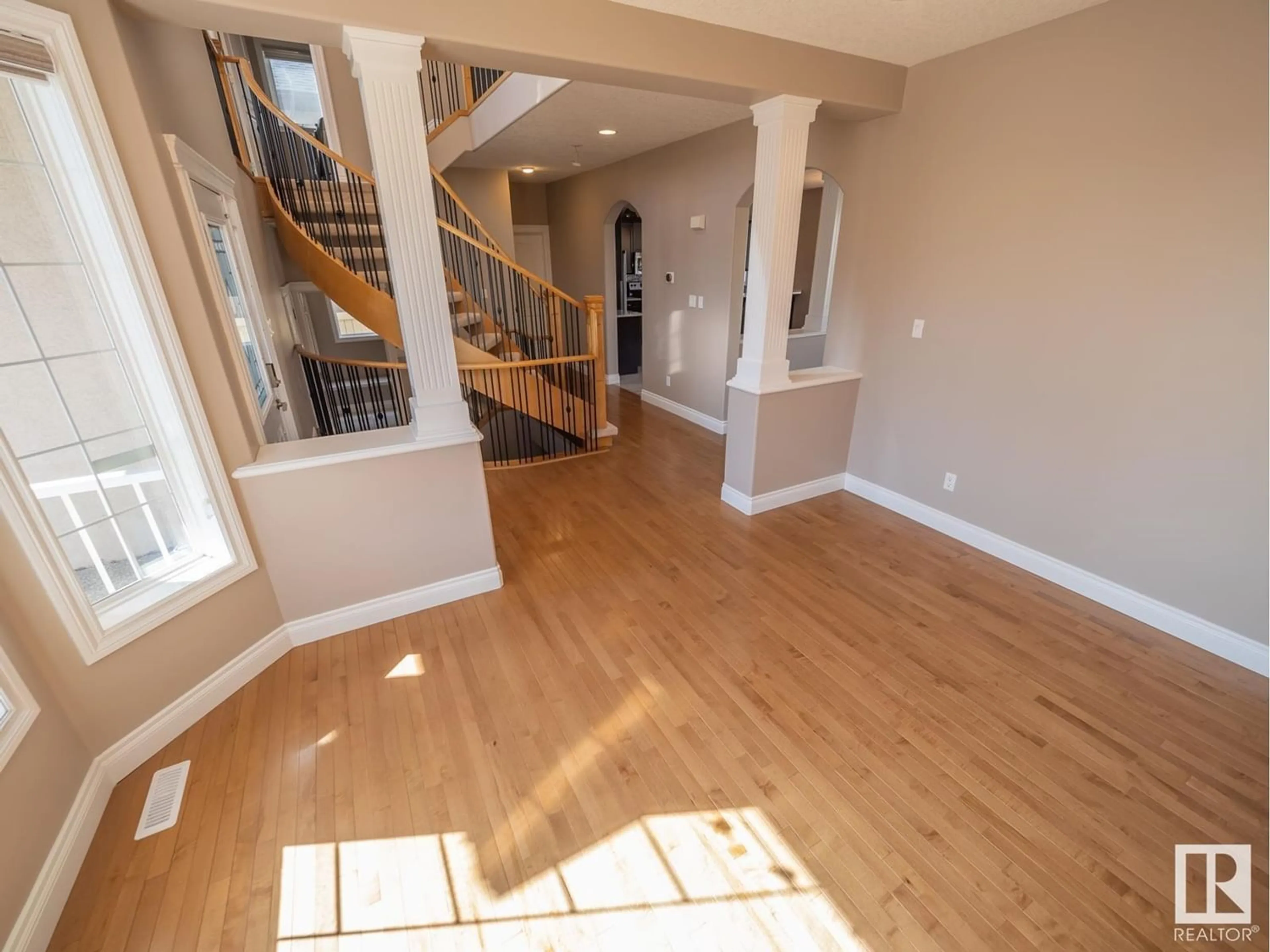3004 MONTROSE BV, Beaumont, Alberta T4X0C1
Contact us about this property
Highlights
Estimated ValueThis is the price Wahi expects this property to sell for.
The calculation is powered by our Instant Home Value Estimate, which uses current market and property price trends to estimate your home’s value with a 90% accuracy rate.Not available
Price/Sqft$242/sqft
Est. Mortgage$2,490/mo
Tax Amount ()-
Days On Market224 days
Description
Welcome to your dream home in Montrose Estates! This beautiful two-story home combines elegance w/ practicality. The heart of the home is the stunning kitchen, complete w/ S/S appliances, tile backsplash, dark cabinets, granite counters, & corner pantry. The adjacent dining area provides access to the yard, perfect for entertaining. Relax in the main living room w/ a cozy fireplace & built-ins, while a versatile den/2nd living room, 1/2 bath, & extra storage space complete the main floor. Ascend the spiral staircase & retreat to the spacious primary bedroom w/ a luxurious 4pc ensuite, w/ corner soaker tub, stand-up shower, & walk-in closet. 3 MORE bedrooms, a large bonus room, main bath, & upstairs laundry offer convenience & comfort. A fully finished basement boasts a large family room, 5th bedroom, & 3pc bath, ideal for guests or additional living space. Outside, the oversized, heated double attached garage & beautifully landscaped yard complete this exceptional property. Some photos virtually staged (id:39198)
Property Details
Interior
Features
Basement Floor
Family room
18'4 x 26'8Bedroom 5
13'6 x 9'6



