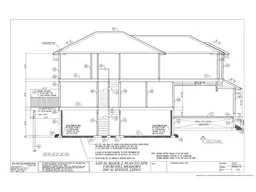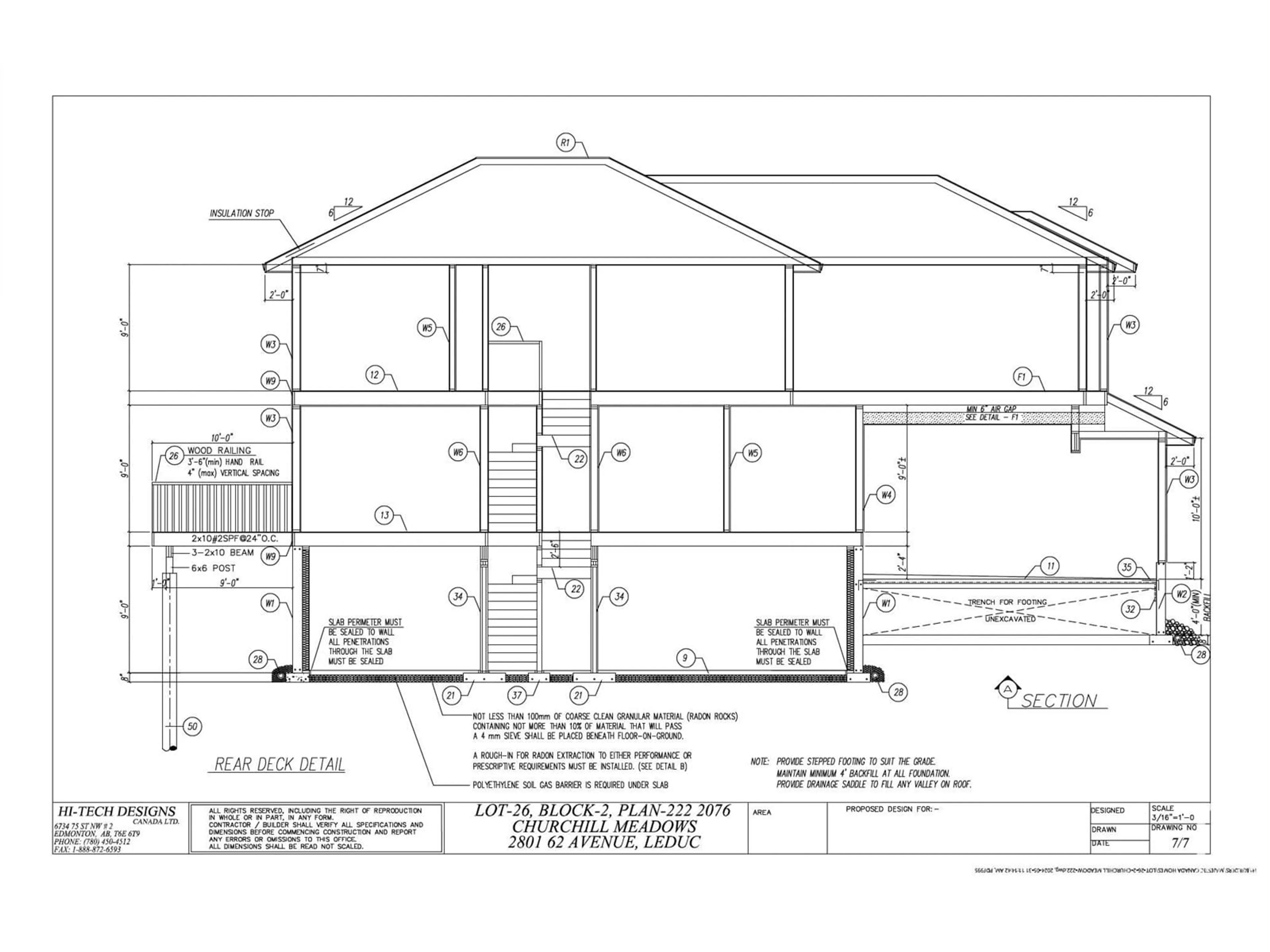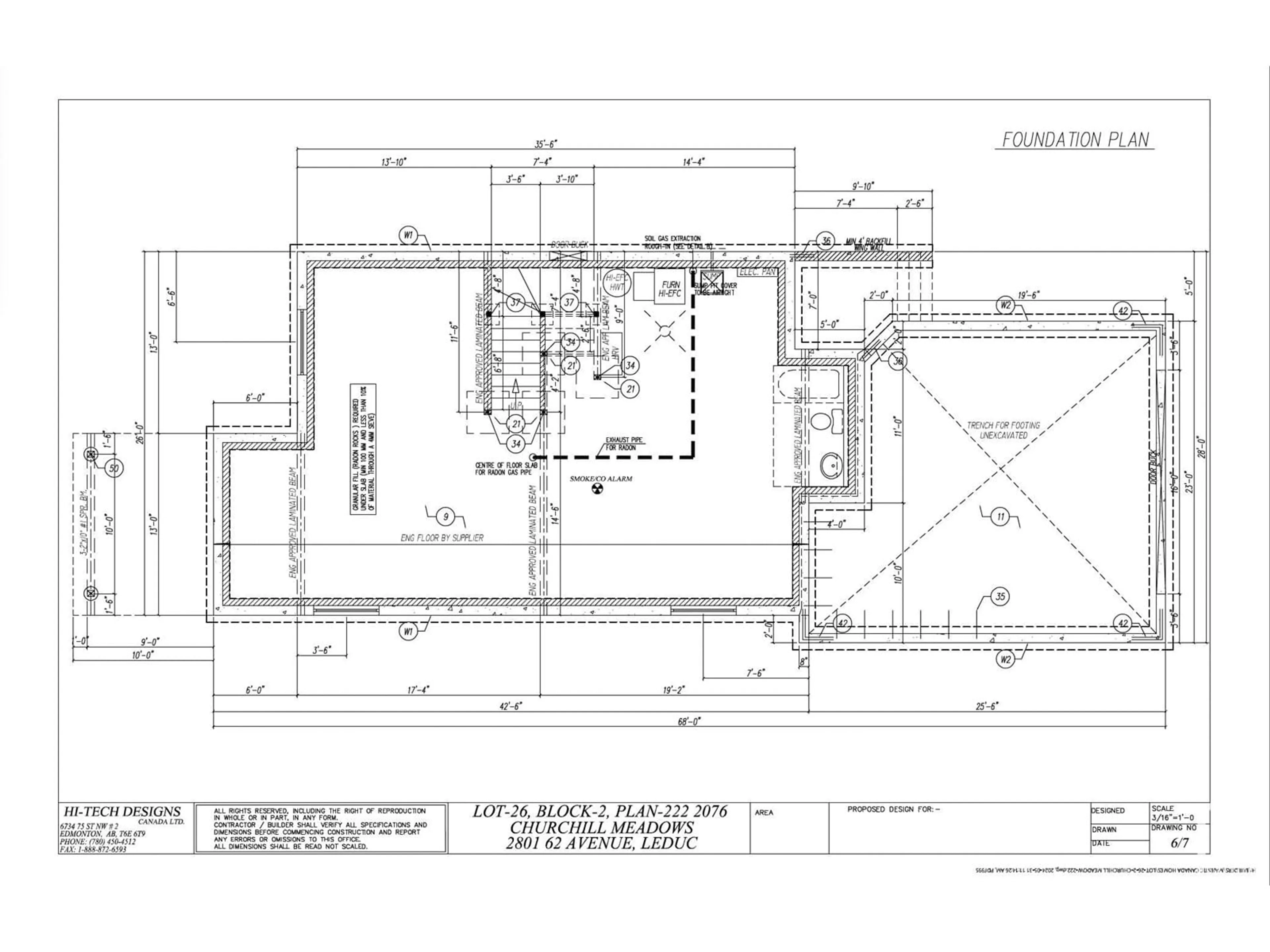2801 62 AV NE, Rural Leduc County, Alberta T4X3A5
Contact us about this property
Highlights
Estimated ValueThis is the price Wahi expects this property to sell for.
The calculation is powered by our Instant Home Value Estimate, which uses current market and property price trends to estimate your home’s value with a 90% accuracy rate.$720,000*
Price/Sqft$291/sqft
Est. Mortgage$2,877/mth
Tax Amount ()-
Days On Market24 days
Description
Welcome to your future sanctuary! This meticulously planned 2300 sq ft pre-construction residence offers the perfect blend of modern luxury and thoughtful design, with all the upgrades youve been dreaming of. Enjoy seamless living with expansive open spaces that invite natural light to dance through every corner of the home. The airy layout is perfect for both entertaining and everyday living. he heart of the home boasts top-of-the-line stainless steel appliances, custom cabinetry, quartz countertops, and a generous island thats ideal for both meal prep and casual dining. Your private retreat includes a spacious bedroom, a walk-in closet with built-in organizers, and a spa-like en-suite bathroom complete with a soaking tub, separate shower, dual vanities, and exquisite finishes. Situated in a desirable neighborhood, youll be close to top-rated schools, shopping, dining, and recreational amenities. Dont miss this exceptional opportunity to own a brand-new home with all the bells and whistles. (id:39198)
Property Details
Interior
Features
Main level Floor
Kitchen
Den
Property History
 26
26

