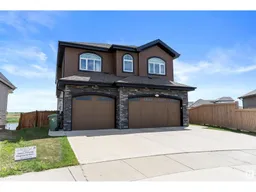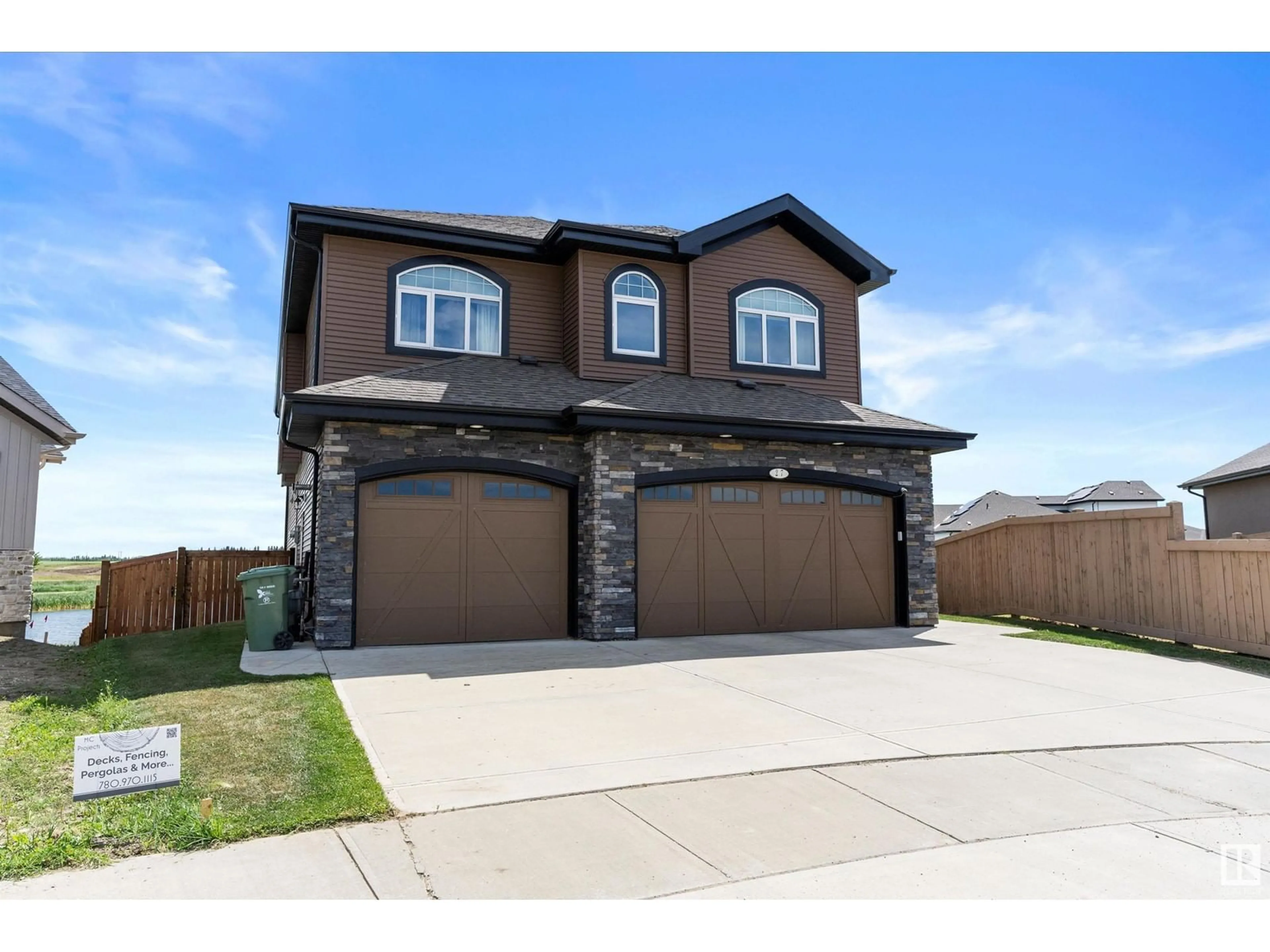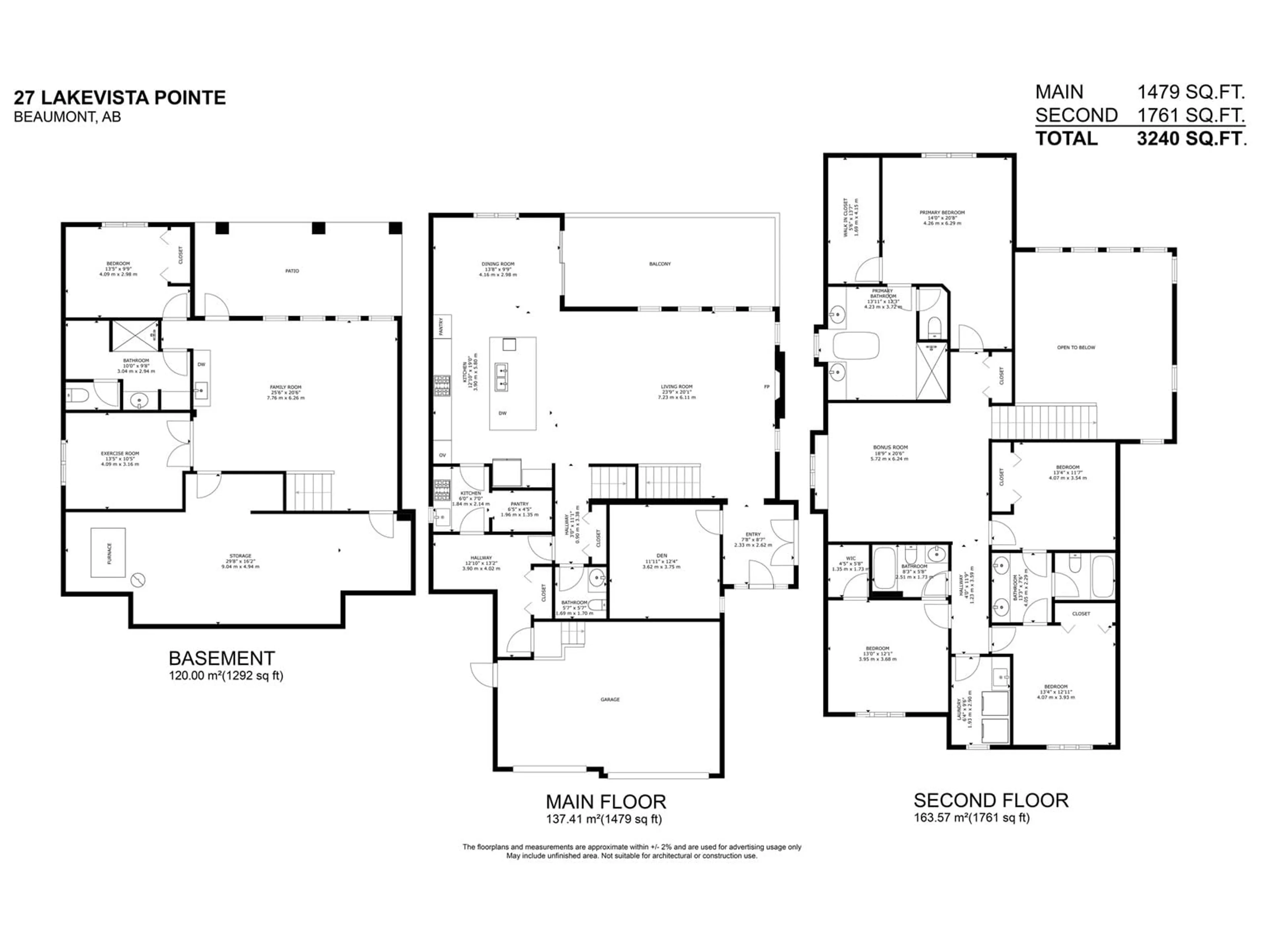27 LAKEVISTA PT, Beaumont, Alberta T4X0J2
Contact us about this property
Highlights
Estimated ValueThis is the price Wahi expects this property to sell for.
The calculation is powered by our Instant Home Value Estimate, which uses current market and property price trends to estimate your home’s value with a 90% accuracy rate.$712,000*
Price/Sqft$274/sqft
Days On Market8 days
Est. Mortgage$3,822/mth
Tax Amount ()-
Description
UNBELIEVABLE CUSTOM BUILT 2 STOREY WITH 4 BEDS UP, MAIN FLOOR DEN, 2 BED DOWN AND A OVERSIZED TRIPLE GARAGE! Everything in this home screams custom, from the floor plan to the cabinets to the vaulted ceilings. The main floor has oversized windows with breathtaking views of the pond. The kitchen features built in appliances, quartz counters, lots of cabinets & counter top space & a prep/butler kitchen with a second stove and more storage. If you like entertaining you can easily do it on the main floor or move into the basement were you will find a walk out with large windows plus an expansive wet bar! Rounding off this level is more storage, 4th and 5th bedroom ( one being used as a workout room and a full bathroom. Upstairs is home to 4 beds and a primary that allows for views of the pond. The primary bedroom also features 5 piece en suite & large walk in closet! Extra bonus room ,Jack and Jill bathroom. round out the upstairs. did I mention central AC? (id:39198)
Property Details
Interior
Features
Basement Floor
Family room
7.76 m x 6.26 mBedroom 5
4.09 m x 2.98 mProperty History
 72
72

