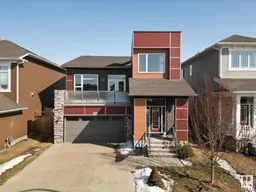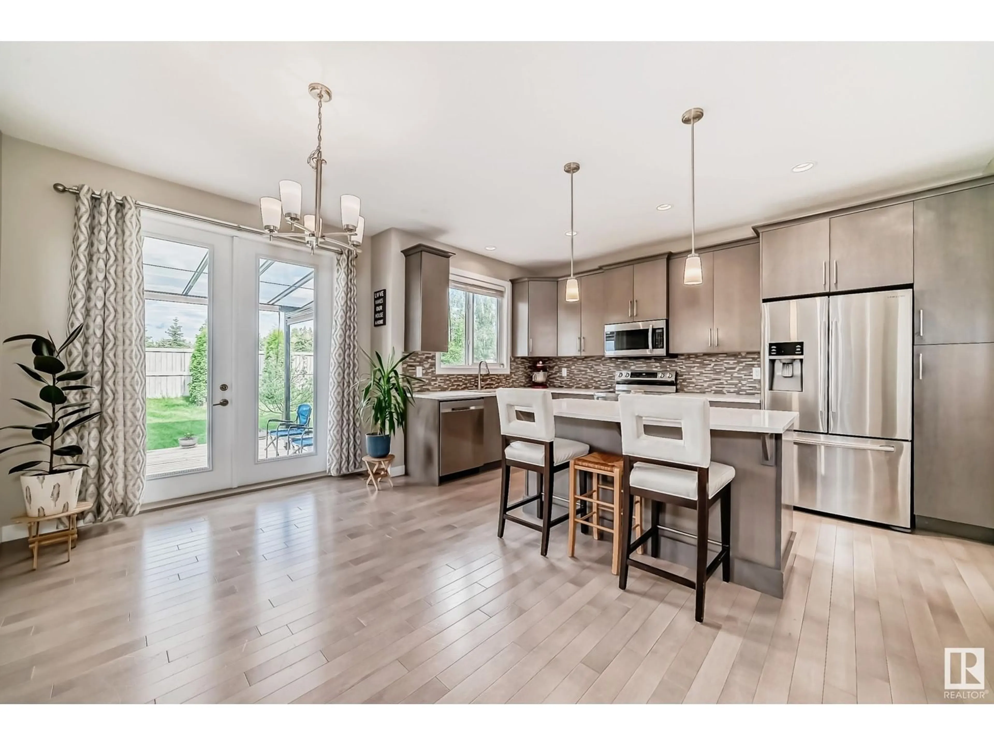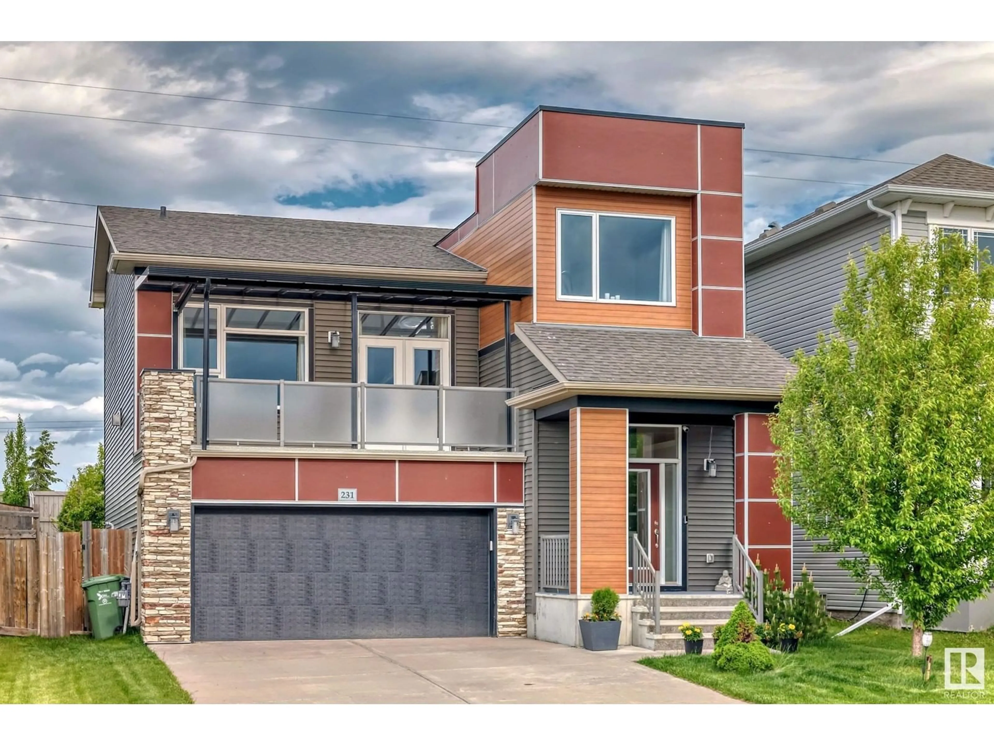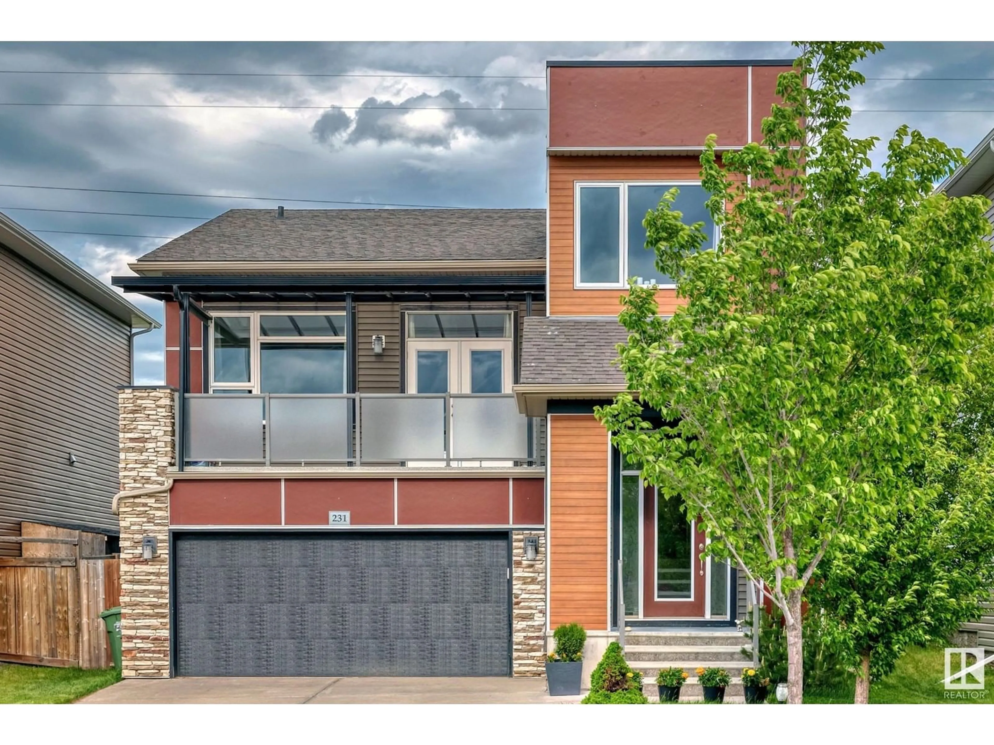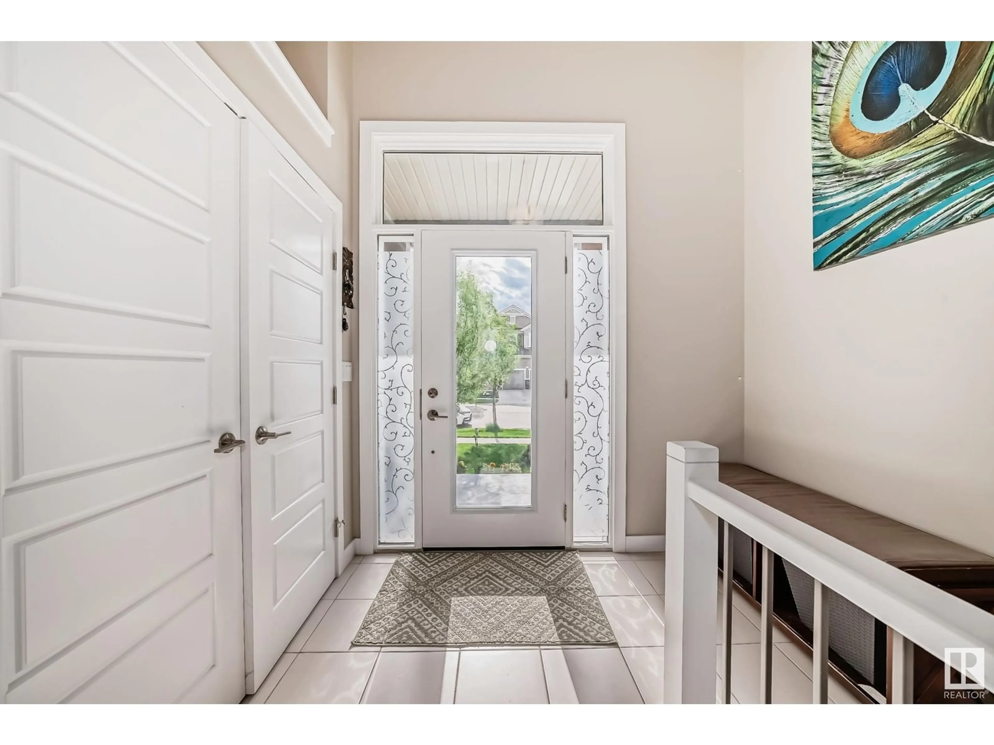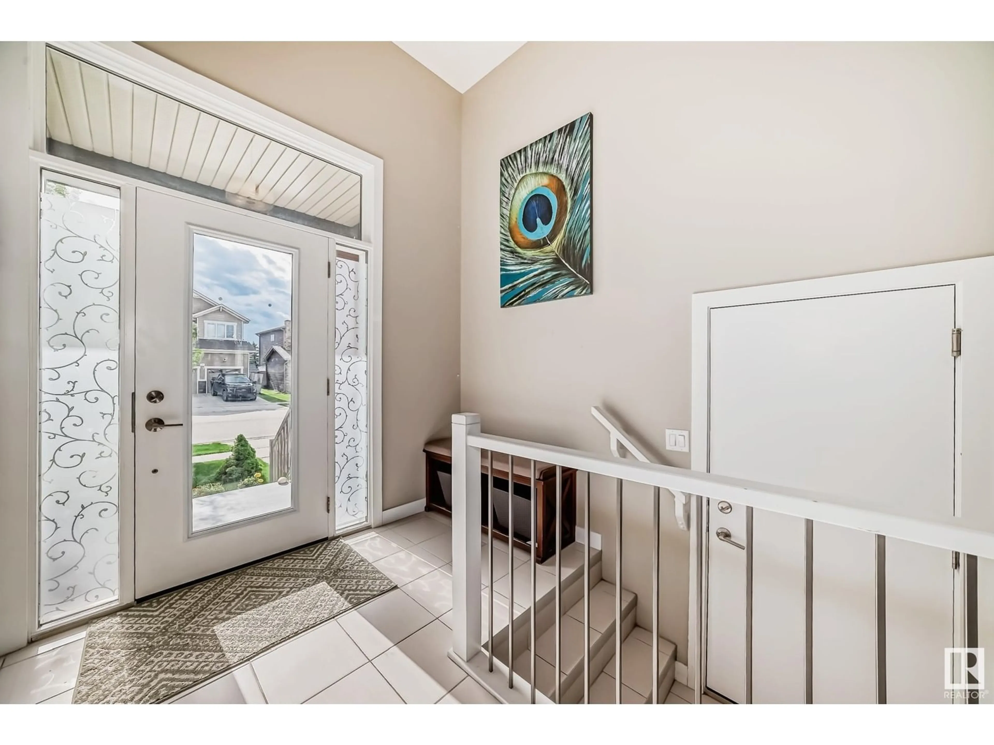231 REICHERT DR, Beaumont, Alberta T4X1Z4
Contact us about this property
Highlights
Estimated ValueThis is the price Wahi expects this property to sell for.
The calculation is powered by our Instant Home Value Estimate, which uses current market and property price trends to estimate your home’s value with a 90% accuracy rate.Not available
Price/Sqft$285/sqft
Est. Mortgage$2,705/mo
Tax Amount ()-
Days On Market211 days
Description
Welcome to this beautiful WELL-MAINTAINED Single-family Home located in the prestigious community of Coloniale Estates in Beaumont. Location ? Well, this move in residence backs onto GREEN SPACE and is located steps away from the GOLF COURSE! This 2-Storey Pine C model of Mattamy Homes boasts 4 BEDROOMS, 3.5 BATHS, 2200+ sq. ft. of LIVING SPACE, FULLY FINISHED BASEMENT, A DOUBLE ATTACHED GARAGE & so much more. Plenty of upgrades in the home which includes GRANITE COUNTERTOPS, HARDWOOD FLOORS, 9-ft CEILINGS, etc. The OPEN CONCEPT kitchen offers an IMPRESSIVE ISLAND, STAINLESS STEEL APPLIANCES and a MASSIVE WALK IN PANTRY. The beautiful great room has a corner GAS FIREPLACE and a WALKOUT BALCONY. The upper floor has gorgeous PRIMARY BEDROOM with his & her SEPARATE SINKS and TWO WALK-IN-CLOSETS. All of this with two more spacious bedrooms & conveniently placed laundry room. The basement is FULLY FINISHED with a bedroom, a FULL bathroom, a spacious living room & a WET BAR WITH QUATZ COUNTERTOPS. A must see! (id:39198)
Property Details
Interior
Features
Basement Floor
Bedroom 4
Storage
Recreation room
Other
Property History
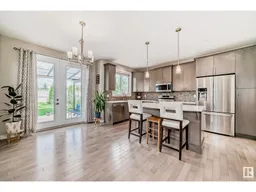 60
60
