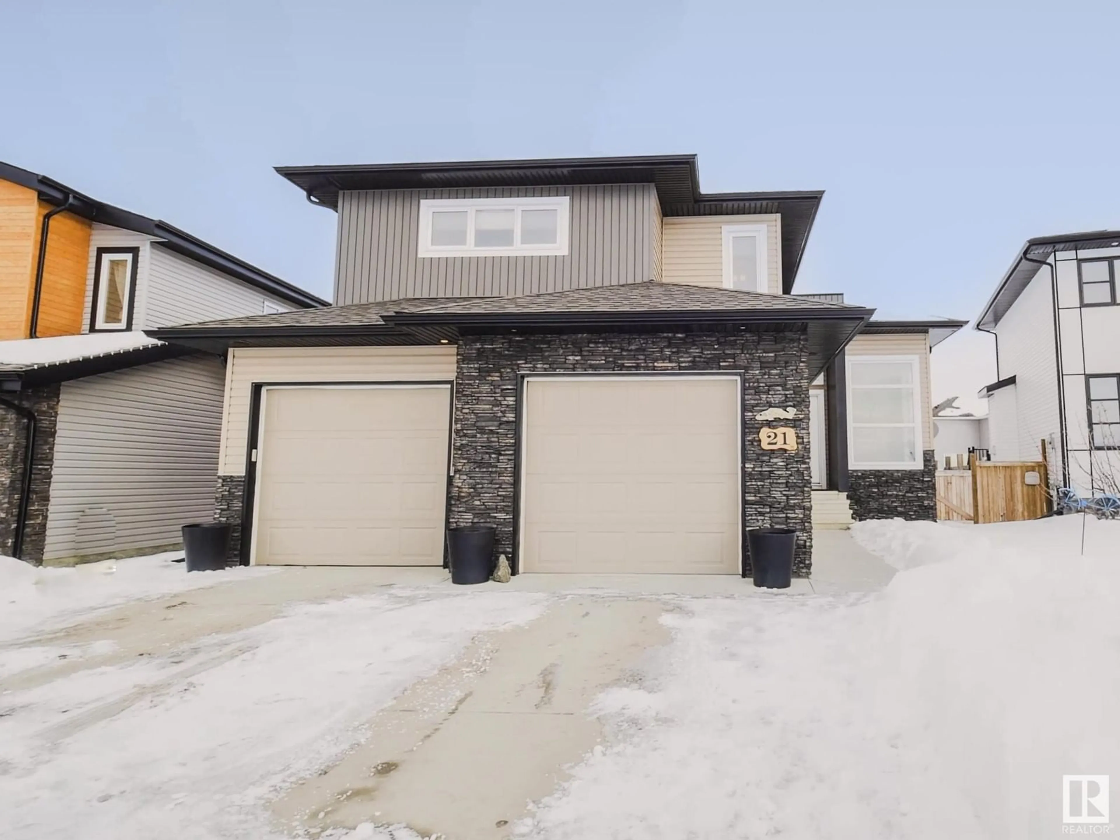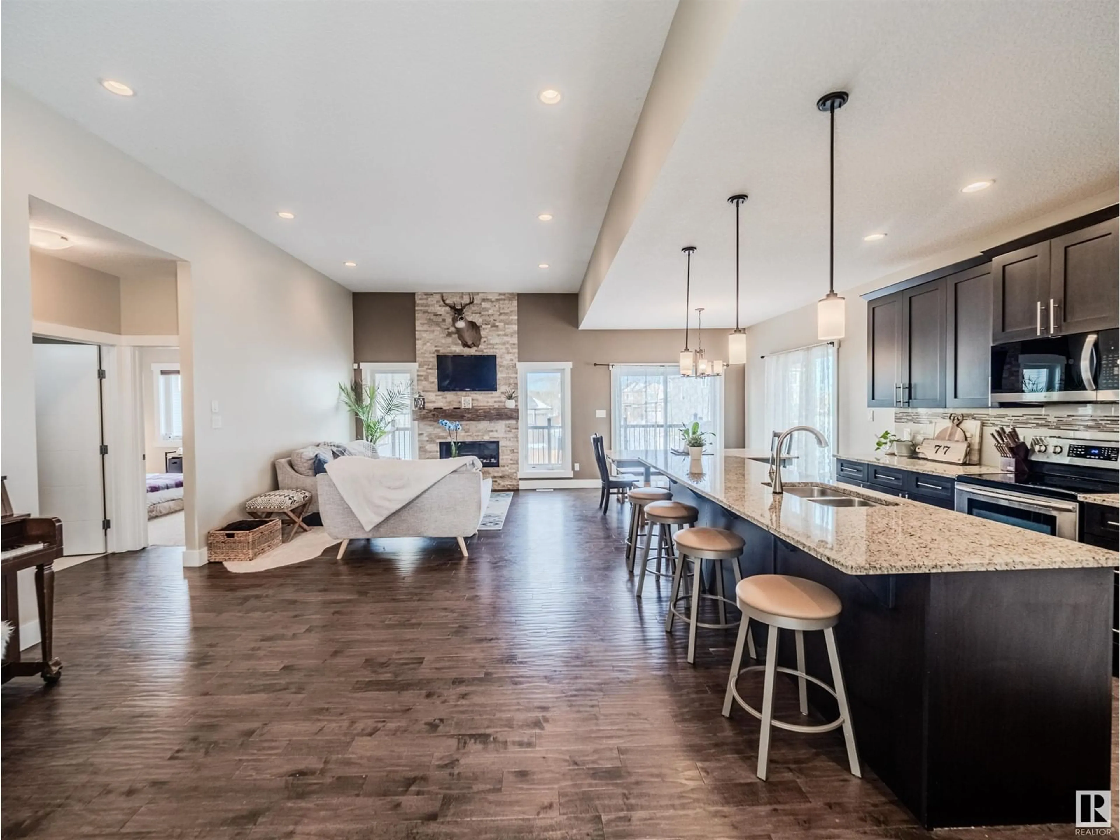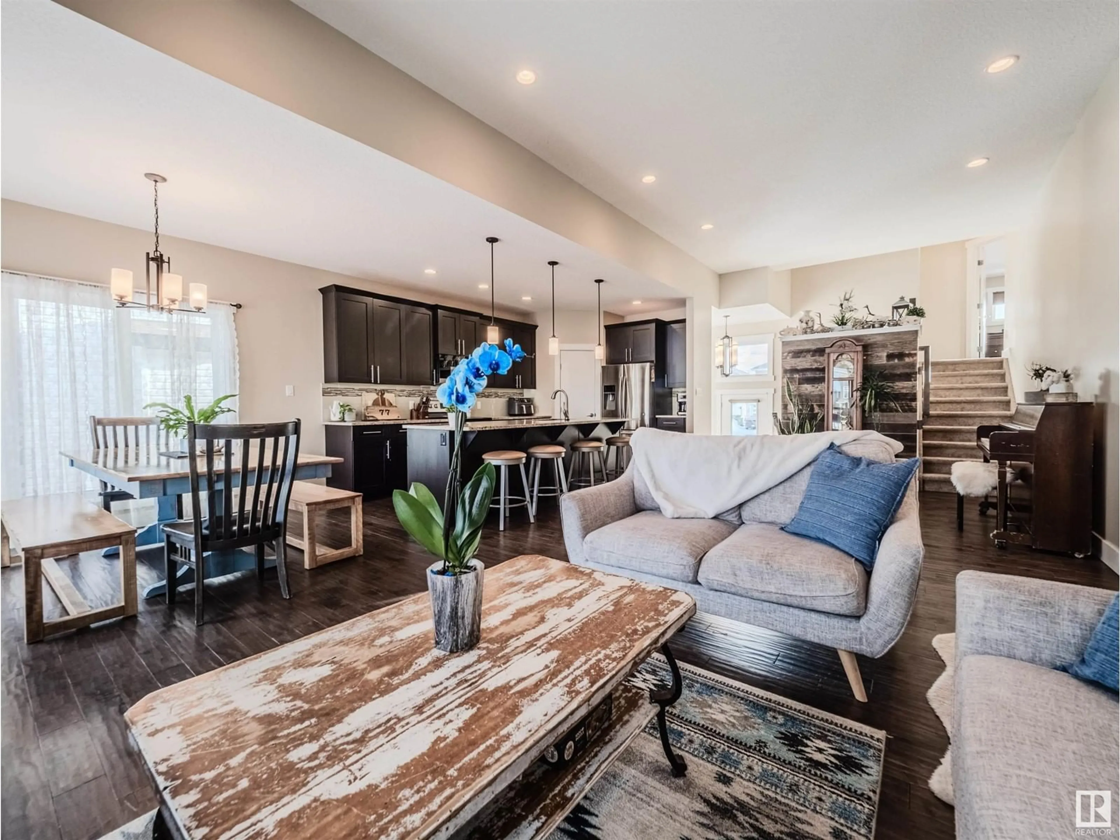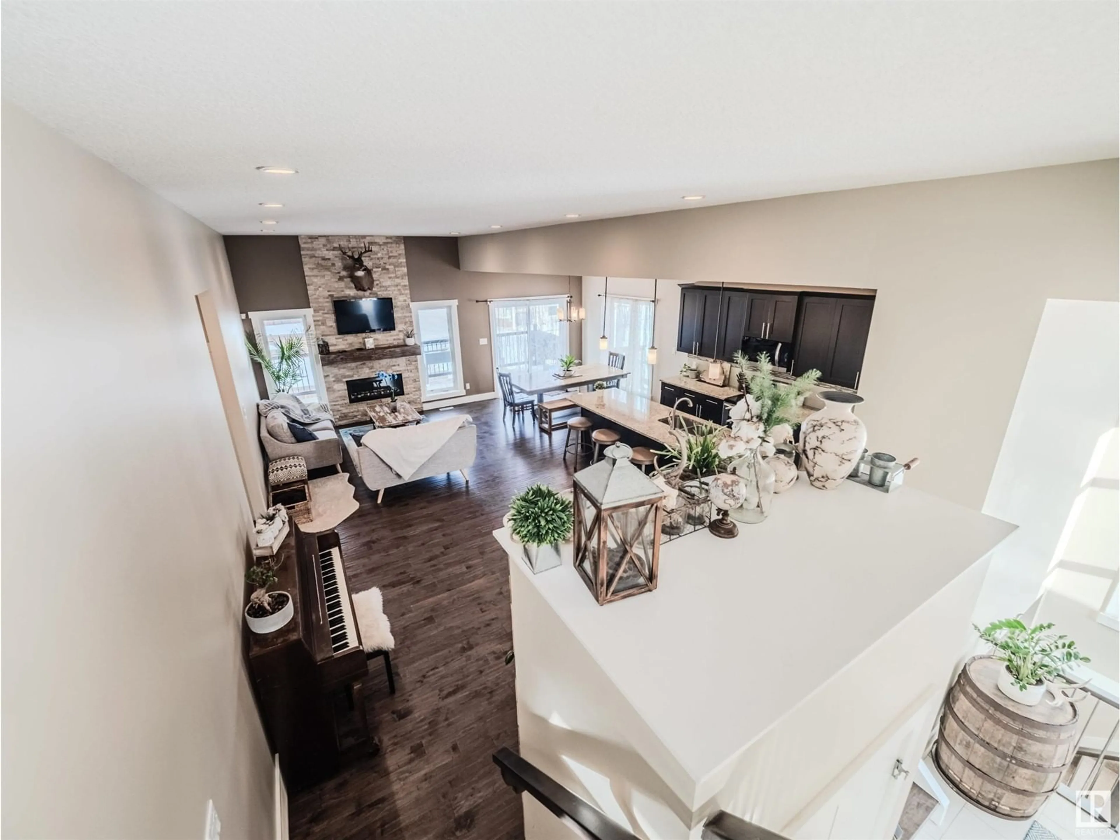21 LAKESHORE CV, Beaumont, Alberta T4X0J2
Contact us about this property
Highlights
Estimated ValueThis is the price Wahi expects this property to sell for.
The calculation is powered by our Instant Home Value Estimate, which uses current market and property price trends to estimate your home’s value with a 90% accuracy rate.Not available
Price/Sqft$394/sqft
Est. Mortgage$2,920/mo
Tax Amount ()-
Days On Market27 days
Description
Beautiful Beaumont Bilevel with showstopper great room and garage. Grow into this gorgeous, freshly painted 5 bedroom home on a quiet cul-de-sac backing onto green space and with pond view from the deck. You will love this home period. Exclamation point. The 12 foot ceiling open concept great room also has luxury hardwood laminate flooring, granite and stainless steel kitchen with a pantry and giant island, gas f/p, spacious entryway. The love of your life will love the oversized heated 28 foot deep garage that literally can give you 700 extra square feet of recreational space! There's room for a boat, an extra motorbike or toy, pool table, couches. Including the garage as living space brings you around 3000 square feet in total! 21 Lakeshore Cove in quaint, cultural Beaumont is a quiet, relaxing, and happy place to start and end your day. (id:39198)
Property Details
Interior
Features
Basement Floor
Bedroom 4
3.62 m x measurements not availableBedroom 5
3.62 m x measurements not availableProperty History
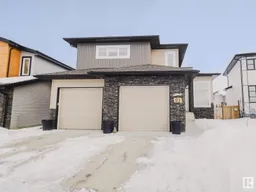 72
72
