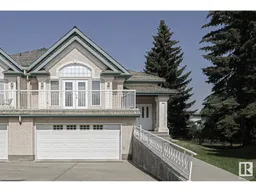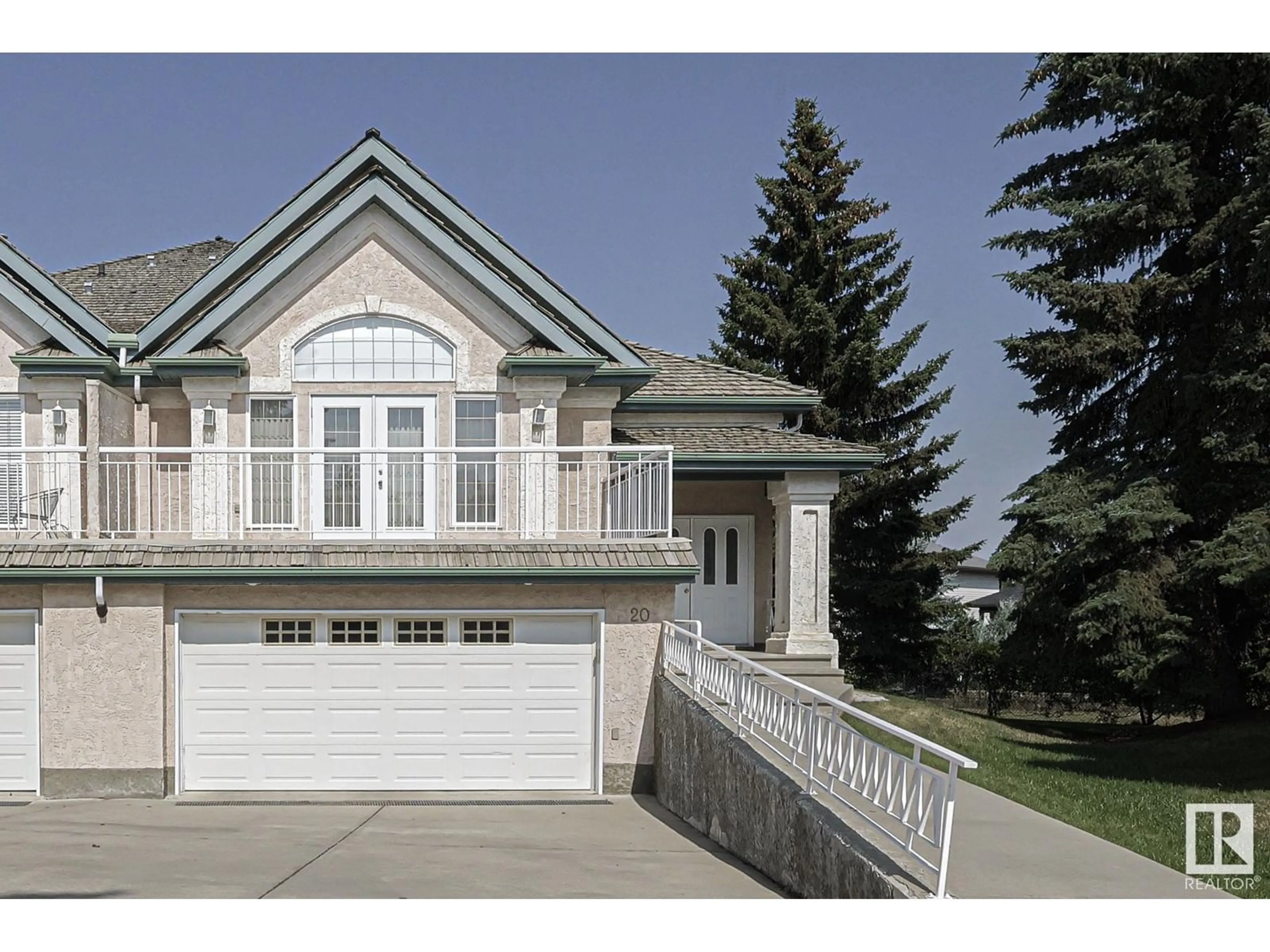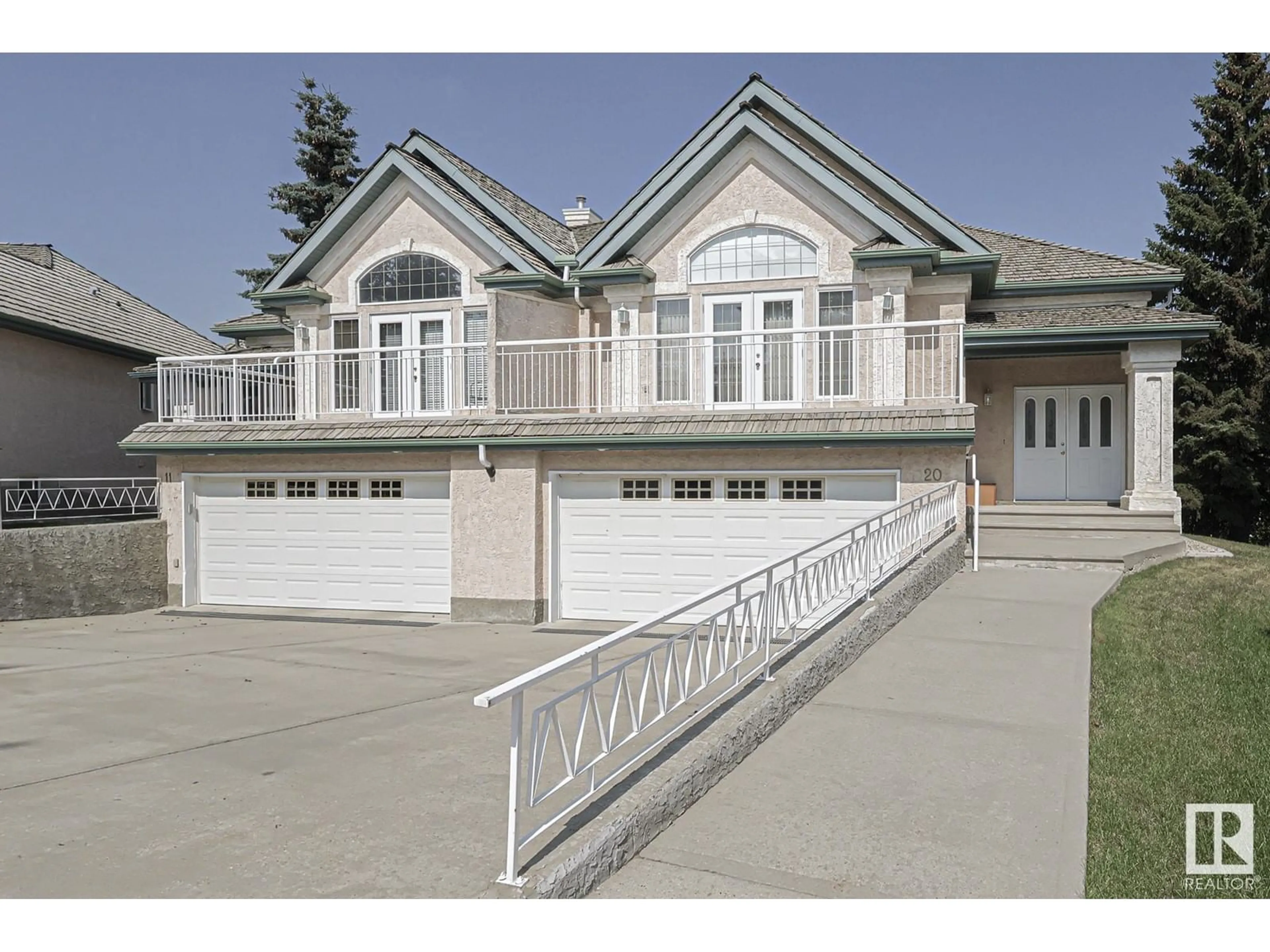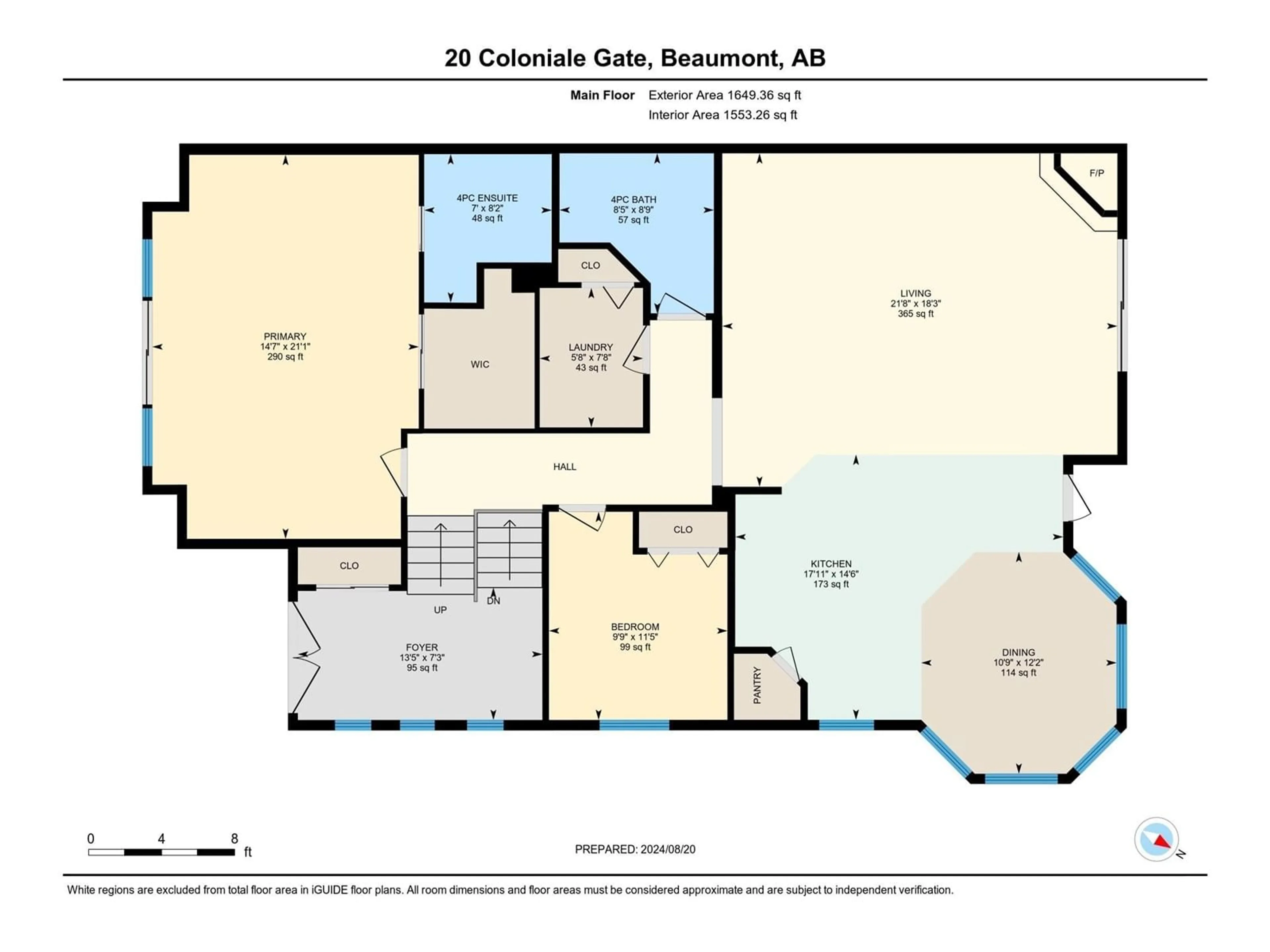20 COLONIALE GA, Beaumont, Alberta T4X1N1
Contact us about this property
Highlights
Estimated ValueThis is the price Wahi expects this property to sell for.
The calculation is powered by our Instant Home Value Estimate, which uses current market and property price trends to estimate your home’s value with a 90% accuracy rate.$790,000*
Price/Sqft$332/sqft
Est. Mortgage$2,358/mth
Maintenance fees$391/mth
Tax Amount ()-
Days On Market25 days
Description
Gorgeous 1649+ sq ft walk out bi level backing the golf course in the adult community of Coloniale Gate. Incredible attention to detail, originally built by Darren's Homes. Beautiful open floor plan, large & spacious great room concept with a lovely feature wall, gas fireplace, chef's kitchen loaded with cabinets & island. Two bedrooms on the main floor with the primary bedroom featuring a 3 pce ensuite. Fully developed walk out basement creates another level of living space. This level features in floor heating, family room with second fireplace, games room, bedroom & 3pce bathroom. Oversized & heated double attached garage. New central air conditioning, furnace & dishwasher in 2023. All this backing Coloniale Golf Course. Enjoy the views from the upper or lower decks, both with a north west exposure. This is a gated community, with long term owners & great neighbors. Gazebo in the centre for happy hour comradship. A new & exciting lifestyle awaits. Welcome home to Coloniale Gate. (id:39198)
Property Details
Interior
Features
Basement Floor
Family room
4 m x 4 mBedroom 3
2.9 m x 3.6 mRecreation room
6.1 m x 6.2 mExterior
Parking
Garage spaces 4
Garage type Attached Garage
Other parking spaces 0
Total parking spaces 4
Condo Details
Inclusions
Property History
 38
38


