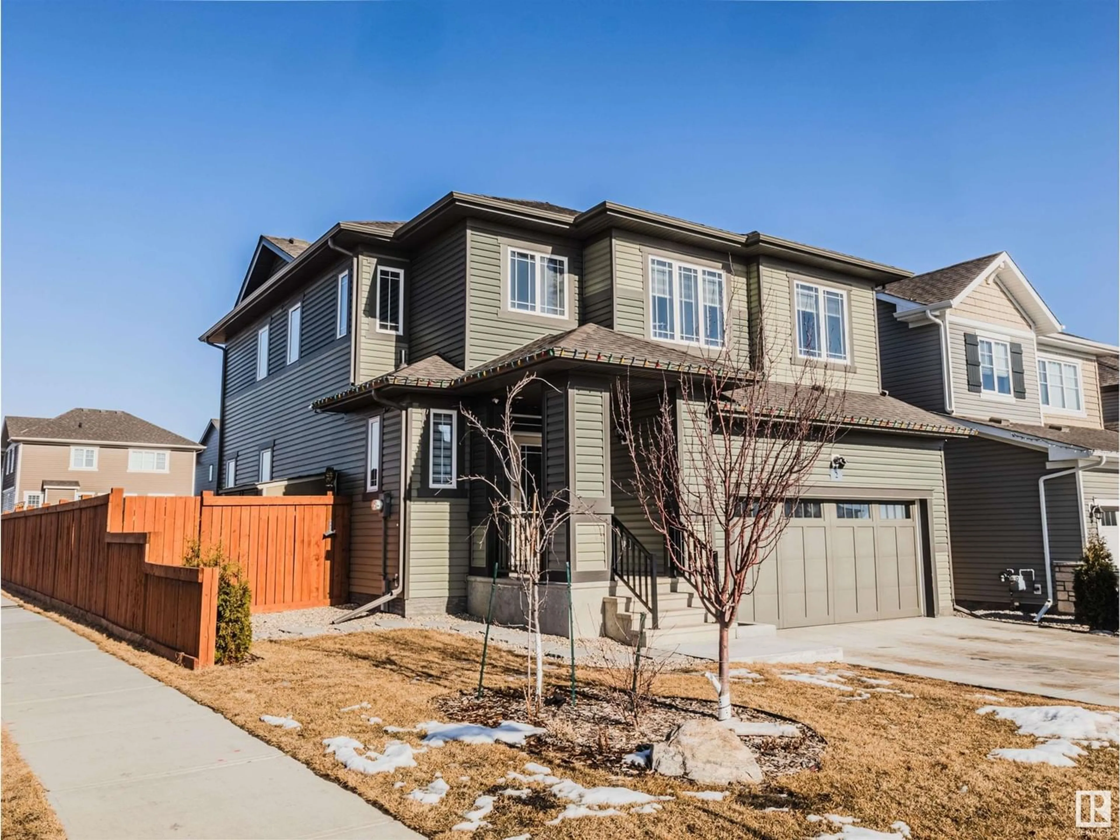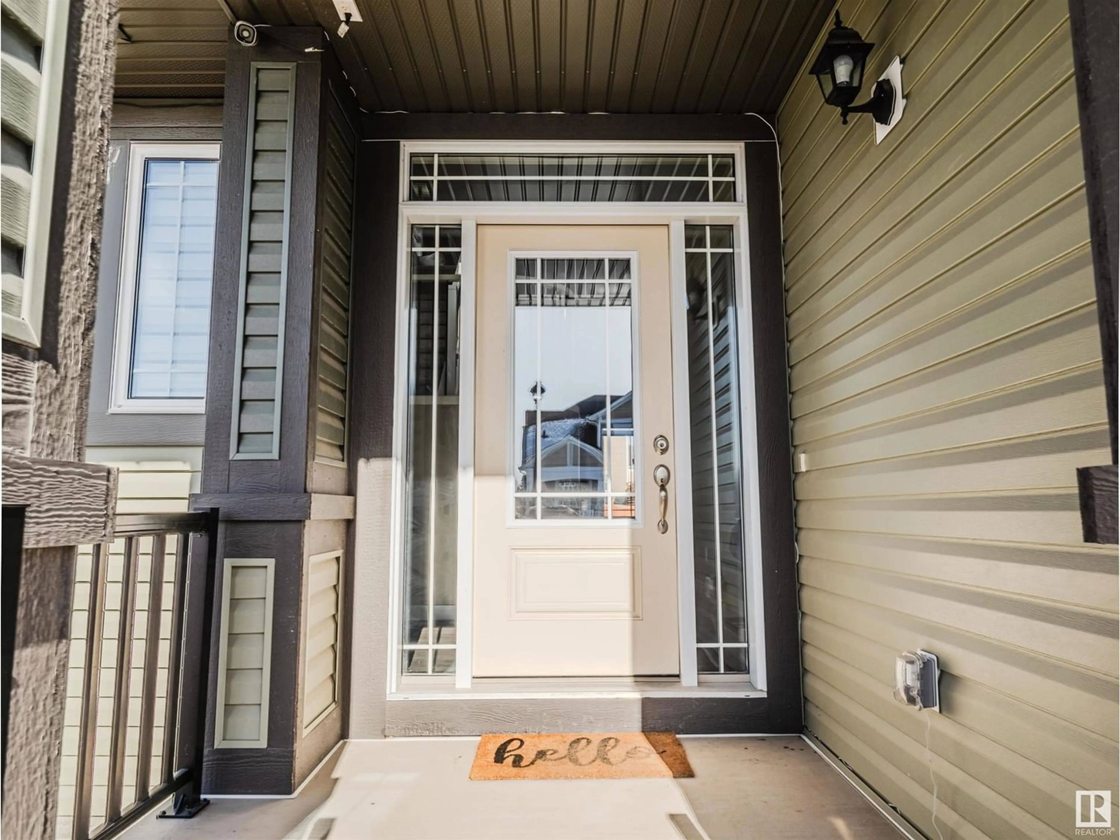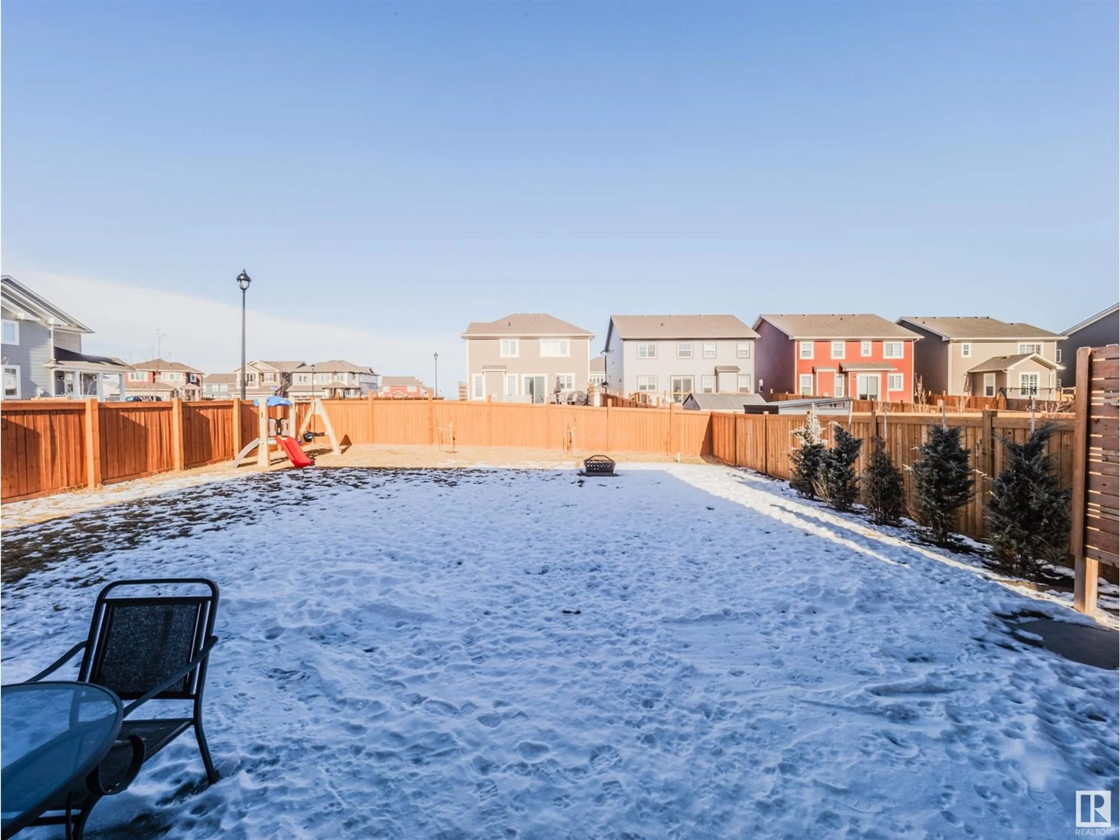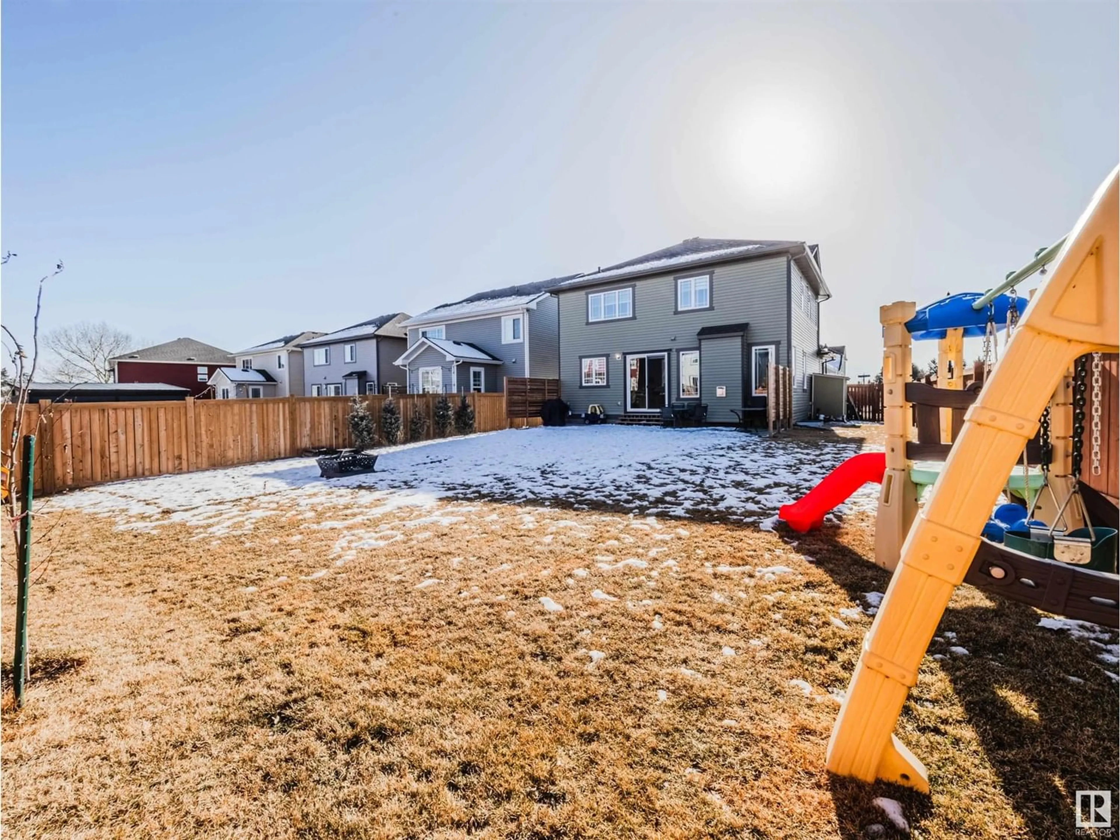2 BILODEAU CR, Beaumont, Alberta T4X2C9
Contact us about this property
Highlights
Estimated ValueThis is the price Wahi expects this property to sell for.
The calculation is powered by our Instant Home Value Estimate, which uses current market and property price trends to estimate your home’s value with a 90% accuracy rate.Not available
Price/Sqft$301/sqft
Est. Mortgage$2,658/mo
Tax Amount ()-
Days On Market320 days
Description
Welcome Home! This lovely 3 bed, 3 bath home is location in one of Beaumont's premier neighborhoods. Gorgeous open floor plan with large living and dining area, mudroom with built in bench and large closet leading to the oversized double garage. Modern light kitchen with spacious island and great cupboard space, and a walk-in pantry! Upstairs, a massive primary oasis with a walk-in closet, spa inspired ensuite offering a soaker tub, double sinks and stunning glass/tiled shower, two more bedrooms, bonus room, upstairs laundry room with upgrades. Beautifully landscape yard with a concrete patio, gas BBQ hook ups! Walking distance to Coloniale golf course, parks and schools. Massive, corner lot with tons of extra parking on the side of the home. This well maintained property has A/C, feels new, shows a 10/10 and is move in ready! You won't be disappointed. (id:39198)
Property Details
Interior
Features
Main level Floor
Living room
Dining room
Kitchen
Property History
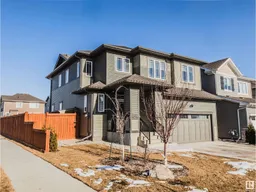 44
44
