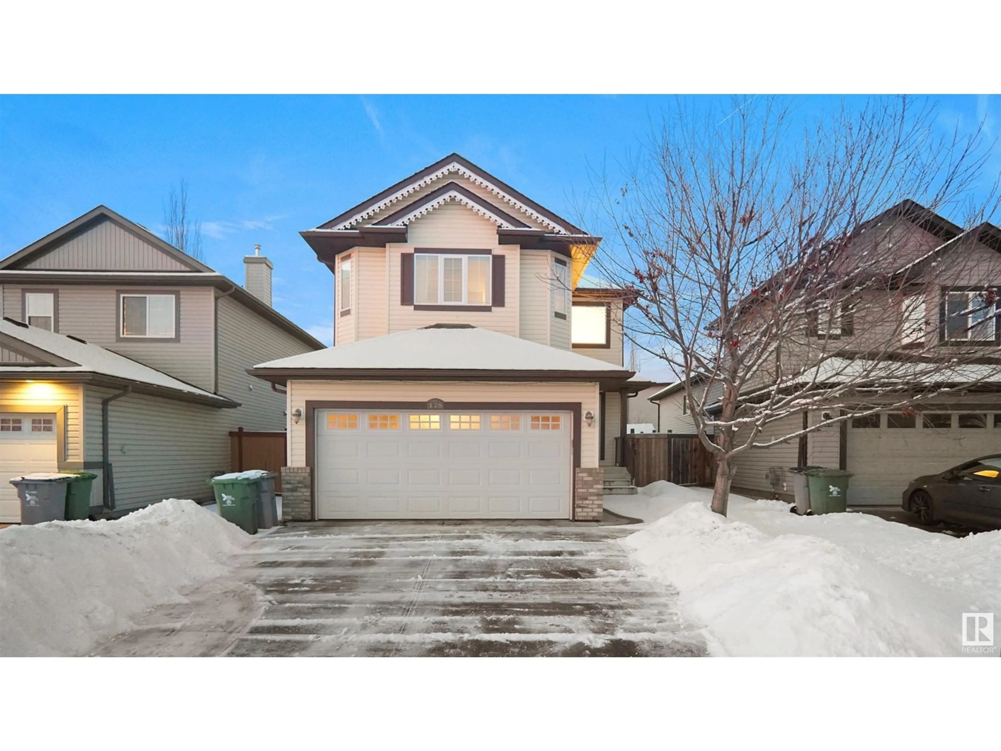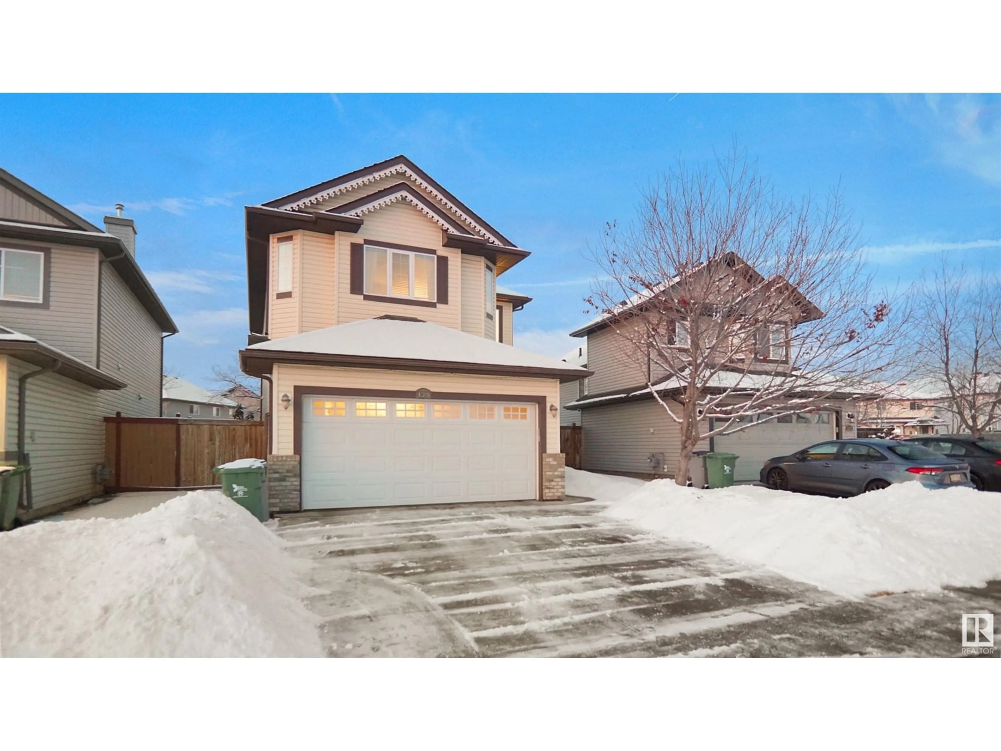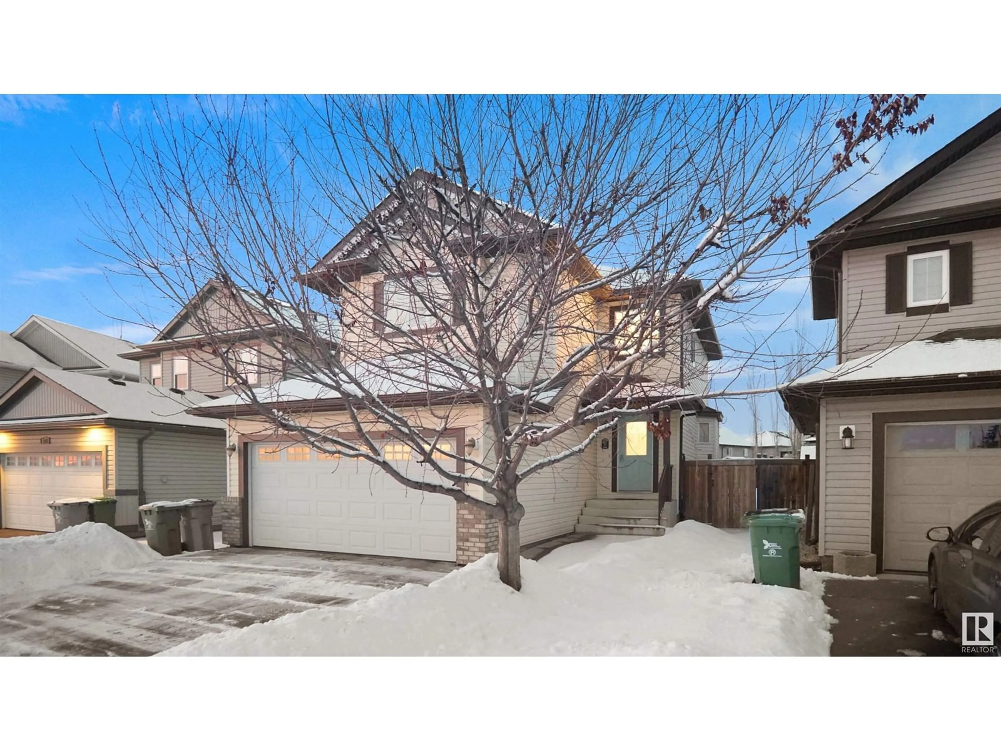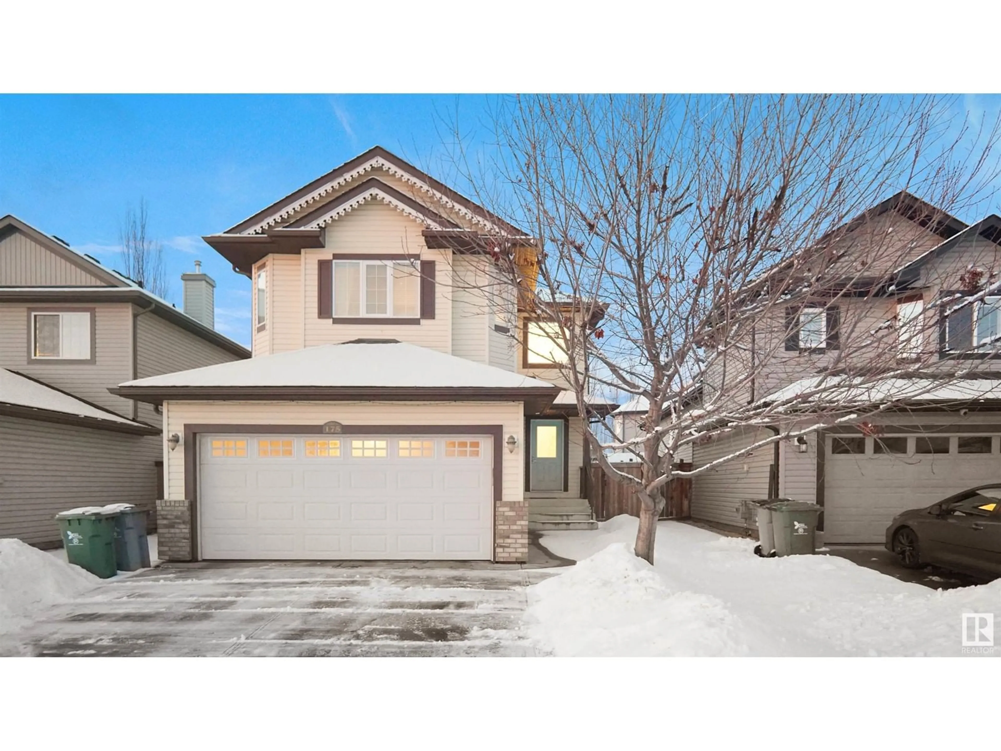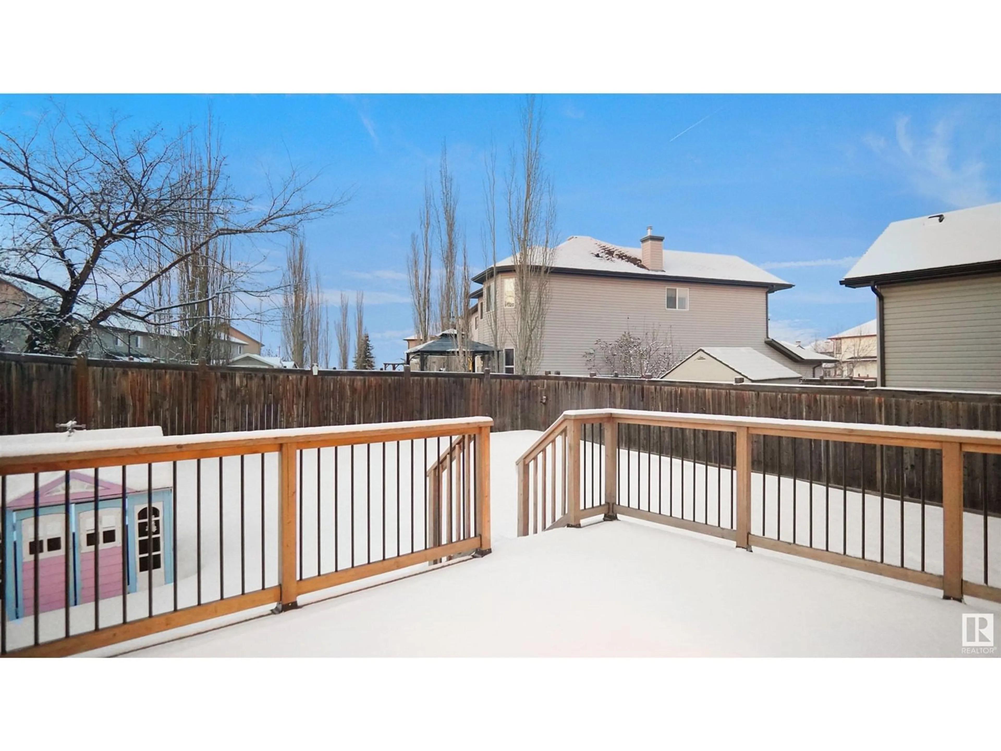175 RUE MASSON, Beaumont, Alberta T4X0A1
Contact us about this property
Highlights
Estimated ValueThis is the price Wahi expects this property to sell for.
The calculation is powered by our Instant Home Value Estimate, which uses current market and property price trends to estimate your home’s value with a 90% accuracy rate.Not available
Price/Sqft$286/sqft
Est. Mortgage$2,186/mo
Tax Amount ()-
Days On Market9 days
Description
Situated across from a picturesque pond in Beaumont, this meticulously maintained property offers swift possession. Enjoy the view from the front, a brief stroll to the K-9 school. The backyard, spacious and private, features a new deck (2020) and ample charm. Inside, find laminate flooring, quartz countertops, and an open kitchen-living layout with a cozy gas fireplace. Corner pantry, dual oven, hood fan in the kitchen. Dinette is open, with slider door to the newer deck & back yard. Three bedrooms, a bright bonus room with a pond view, and a well-appointed primary suite await. Corner jacuzzi tub, separate shower, water closet & walk-in closet here. Four piece bathroom for two more bedrooms up. The garage, roughed in for heat, measures 18'3x22'6. Central Air. Quick possession available! (id:39198)
Property Details
Interior
Features
Main level Floor
Living room
5.02 m x 4.69 mDining room
3.14 m x 2.23 mKitchen
3.14 m x 4.02 mProperty History
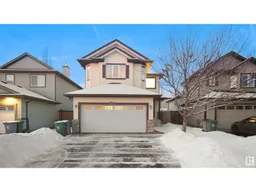 45
45
