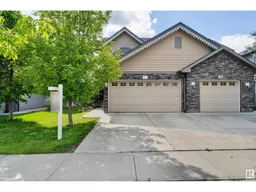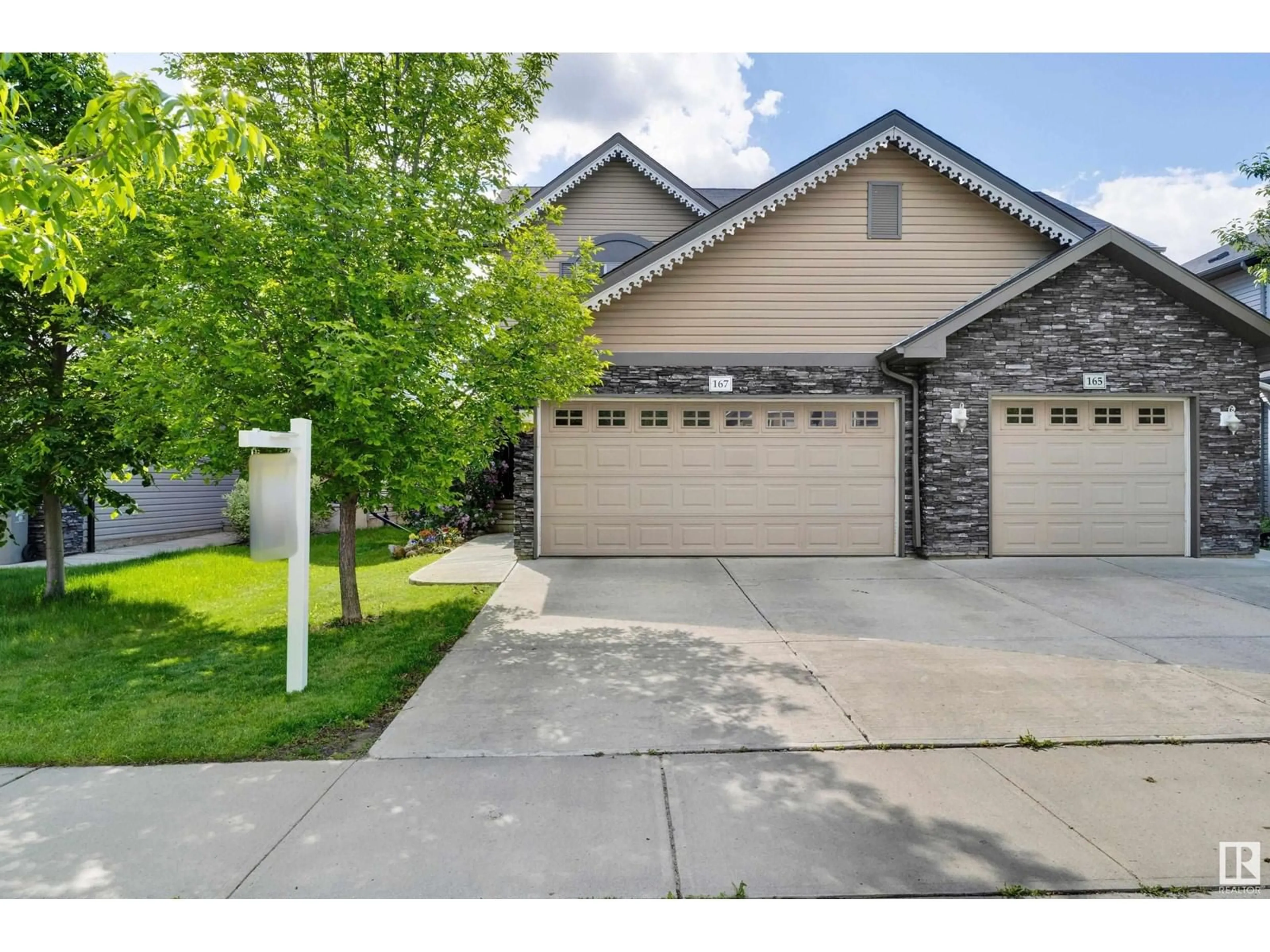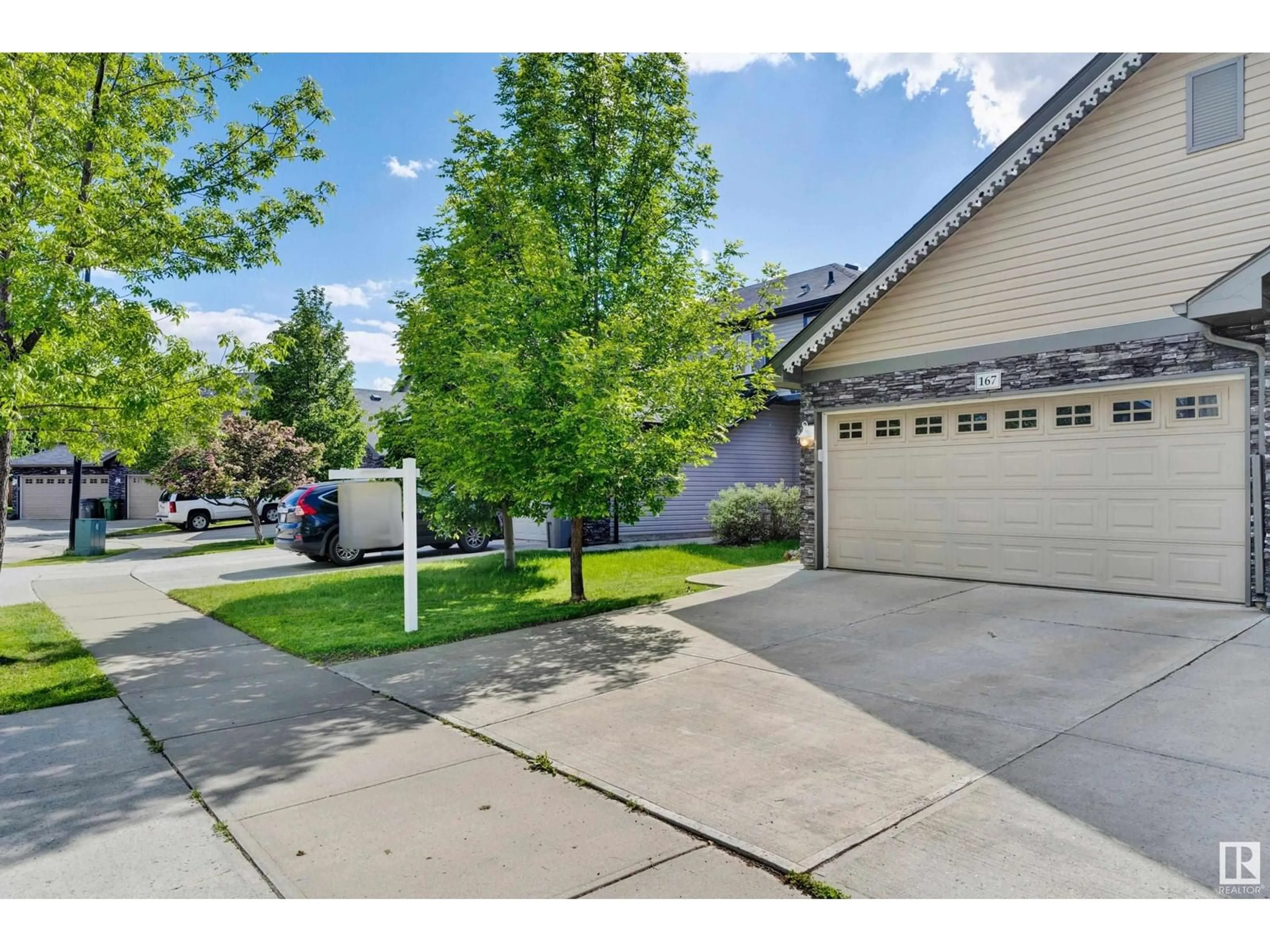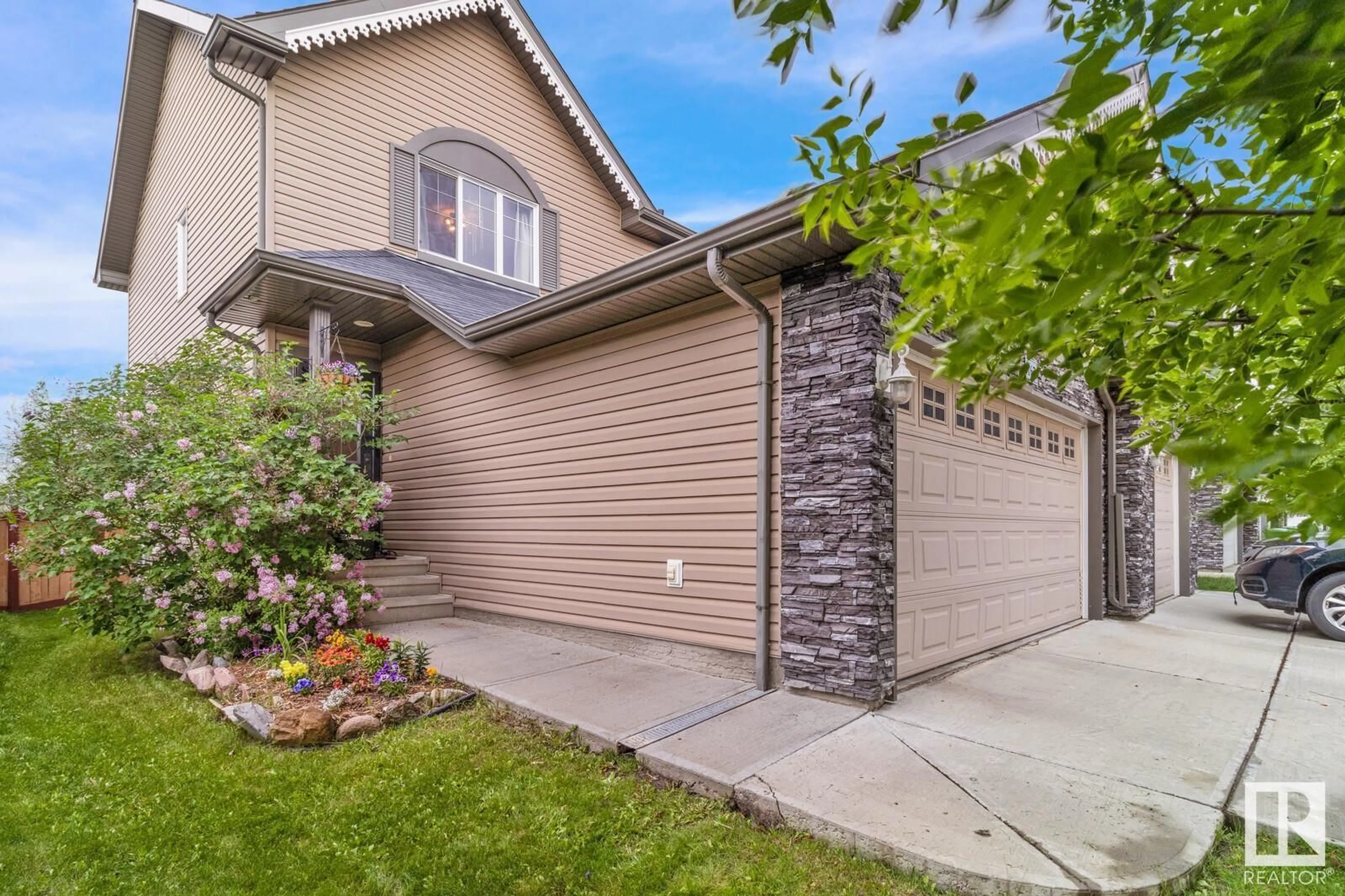167 RUE MONIQUE, Beaumont, Alberta T4X0A1
Contact us about this property
Highlights
Estimated ValueThis is the price Wahi expects this property to sell for.
The calculation is powered by our Instant Home Value Estimate, which uses current market and property price trends to estimate your home’s value with a 90% accuracy rate.$716,000*
Price/Sqft$300/sqft
Days On Market37 days
Est. Mortgage$1,748/mth
Tax Amount ()-
Description
OPEN CONCEPT! FULLY LANDSCAPED! NO CONDO FEES! Welcome this BEAUTIFUL duplex in the highly desirable CITY OF BEAUMONT! Close to walking paths, schools, grocery shopping and more - this house is in an excellent location! Directly backing a walking path! This house boasts 3 bedrooms, 2.5 baths, double front attached garage and an unfinished basement ready for your personal touch! Granite countertops in the kitchen make this kitchen really pop with black handles/kitchen faucet for an upgraded touch as well. With some upgraded light fixtures and new deck off the dining room, it sure aims to please! The floor plan on the main level is beautiful taking you directly from the garage to the mudroom/laundry room straight into the walk through pantry right into the kitchen. You have hardwood floors on the main level and carpet up the stairs. So much to love about this home. Great for an investment property or for first time home buyers - thanks for coming to check out this beautiful home!! (id:39198)
Property Details
Interior
Features
Main level Floor
Living room
Dining room
Kitchen
Property History
 38
38


