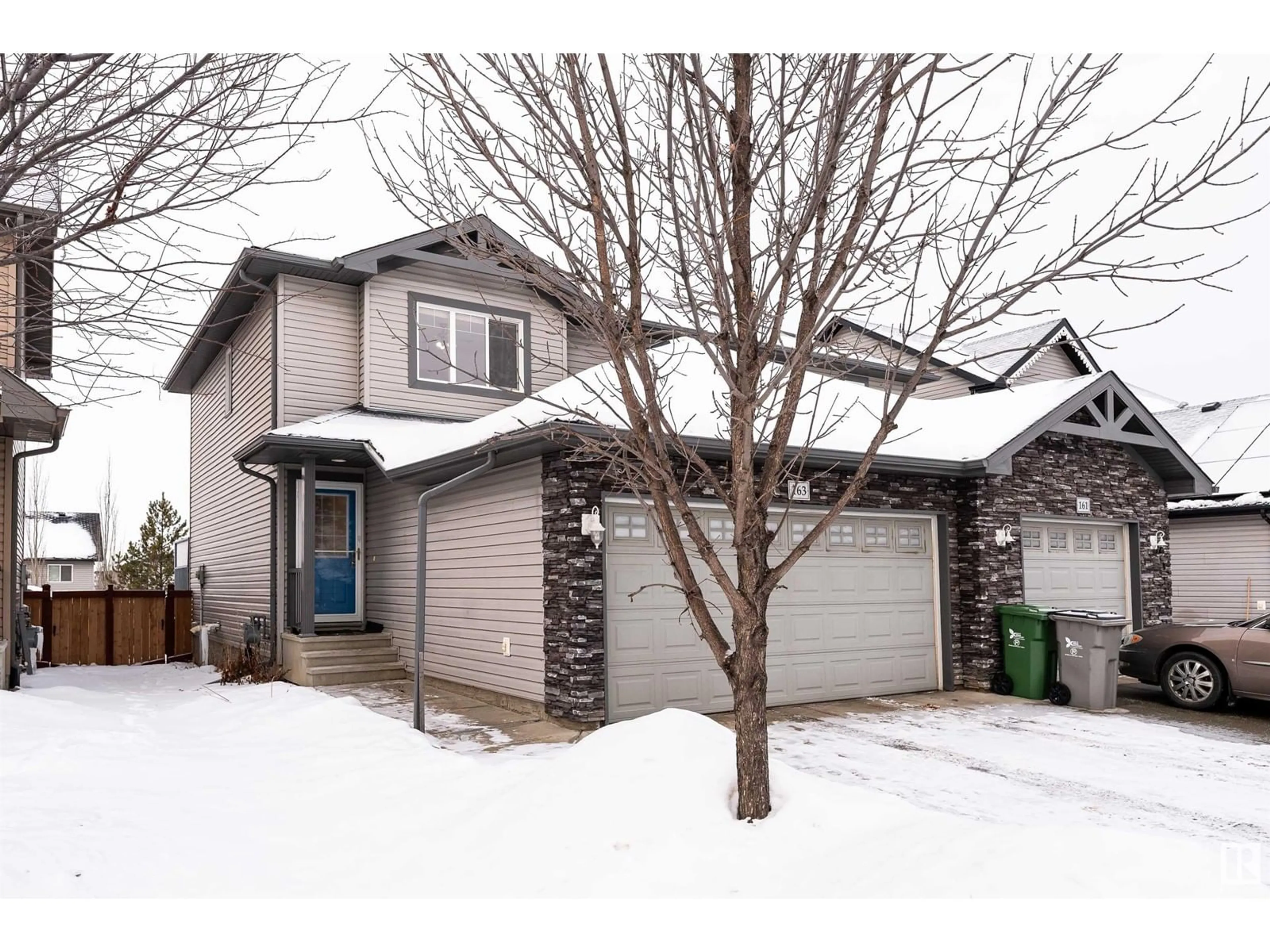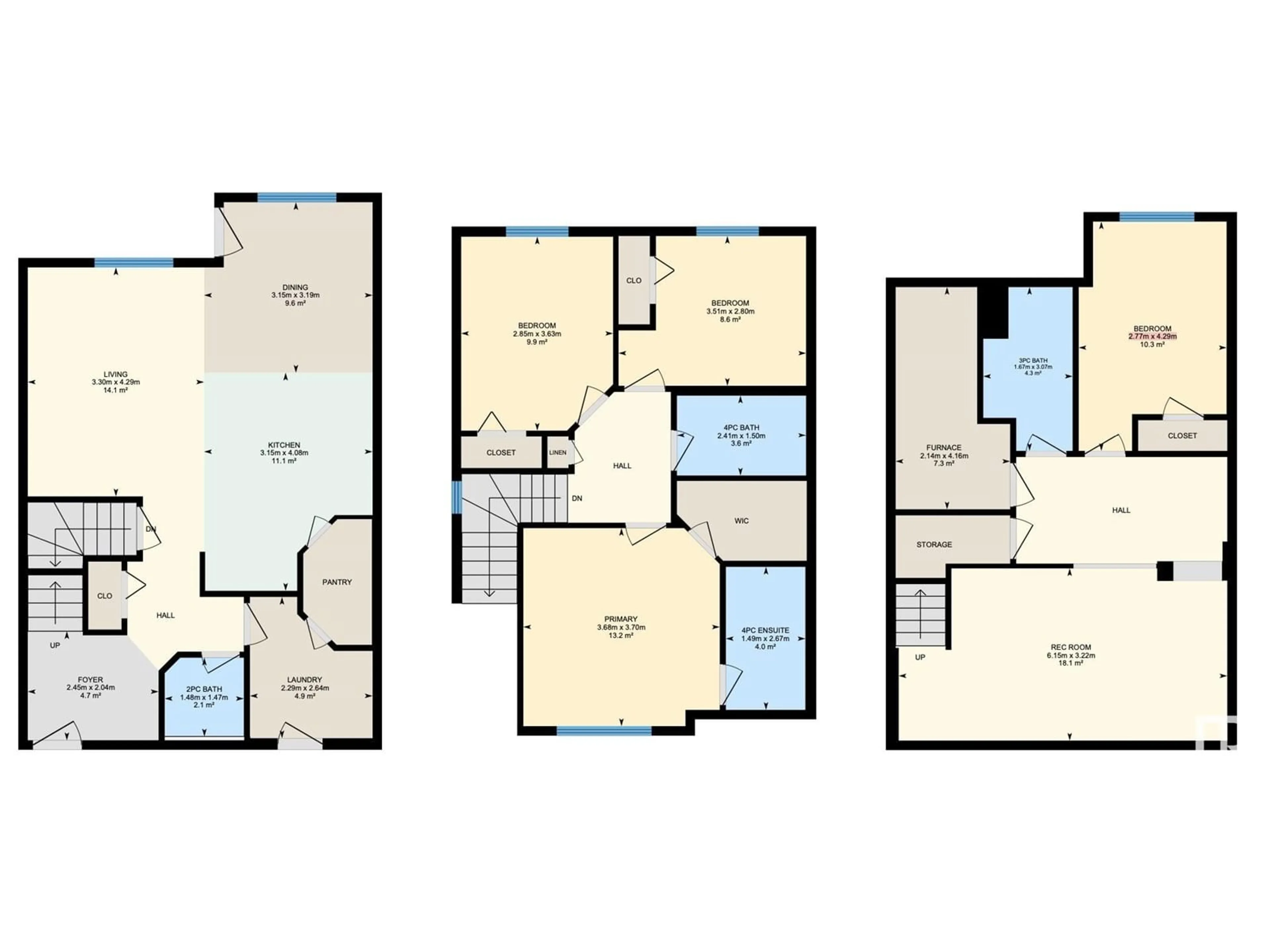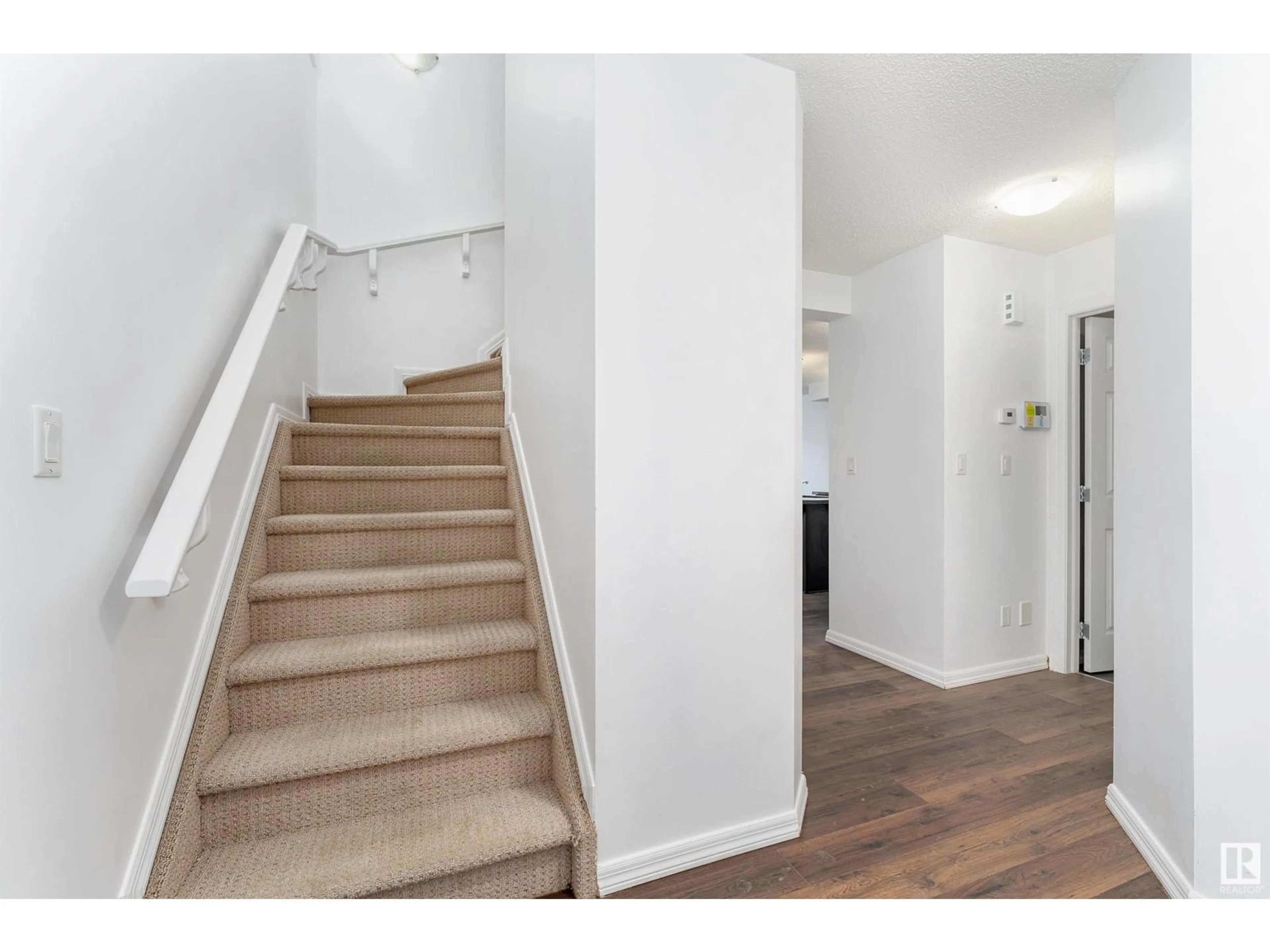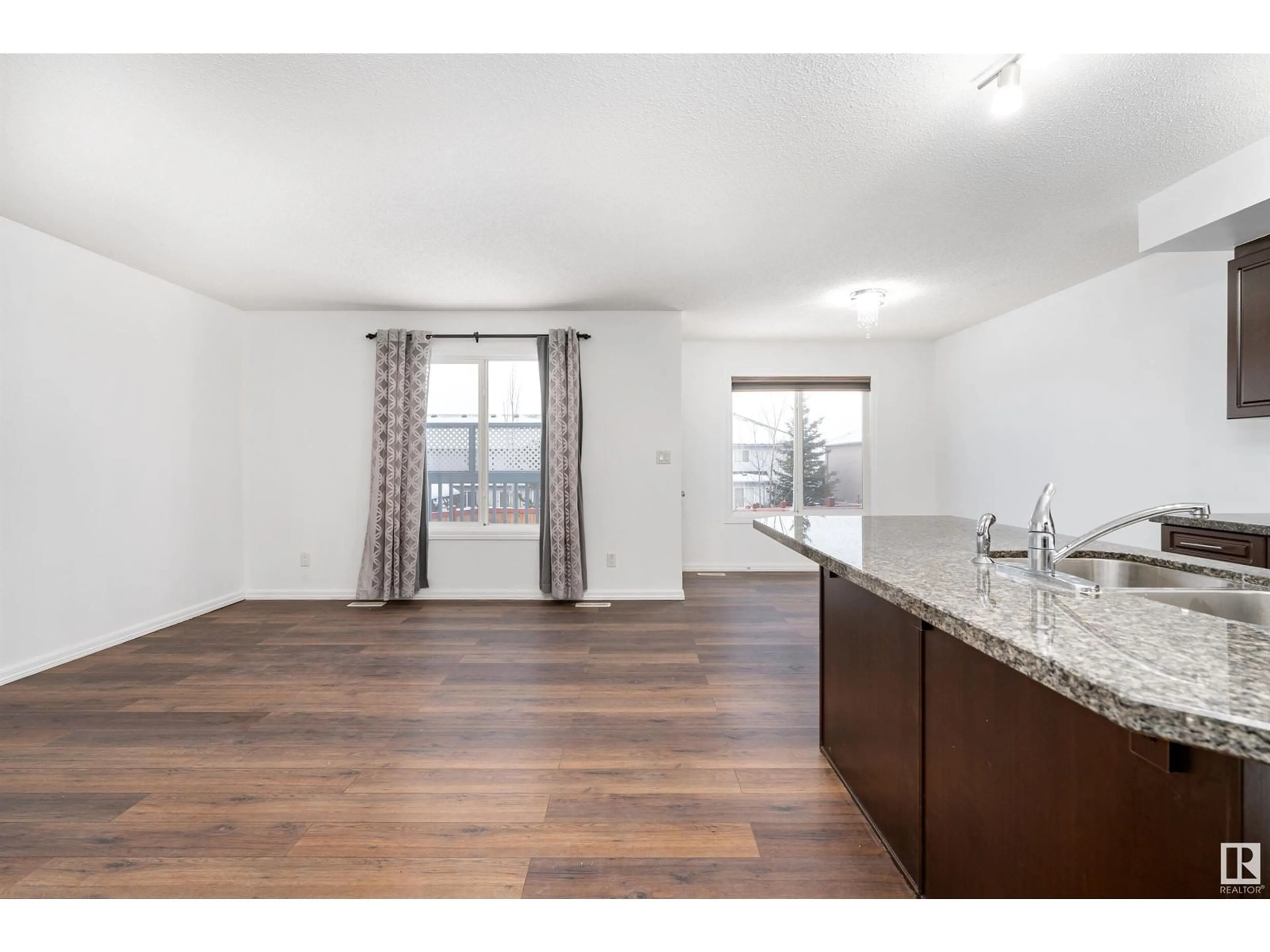163 RUE MONIQUE, Beaumont, Alberta T4X0G3
Contact us about this property
Highlights
Estimated ValueThis is the price Wahi expects this property to sell for.
The calculation is powered by our Instant Home Value Estimate, which uses current market and property price trends to estimate your home’s value with a 90% accuracy rate.Not available
Price/Sqft$336/sqft
Est. Mortgage$1,803/mo
Tax Amount ()-
Days On Market1 day
Description
This charming two-storey home is perfectly located within walking distance to amenities, recreation centres (just a 5-minute walk), and a nearby bus stop. The main floor offers a functional layout with a living room, dining room, and a well-equipped kitchen featuring countertops, cabinets, a double sink, and a walk-through pantry. You'll also find a laundry area and a convenient 2pc bathroom. Step outside to enjoy the freshly painted and updated deck (August 2024), complete with natural gas hookups for easy grilling. Upstairs, the carpeted primary bedroom includes a walk-in closet and a 4pc ensuite. Two additional bedrooms and another 4pc bathroom complete the upper level. The fully finished basement adds versatility with a recreational room, an extra bedroom, a 3pc bathroom, and plenty of storage space. This home features recent updates, including fresh interior paint (December 2024), new lighting (Dec 2024), and well-maintained furnace. The hardwood floors were also replaced in Dec 2024. A must see! (id:39198)
Property Details
Interior
Features
Upper Level Floor
Bedroom 2
3.51m x 2.80mBedroom 3
2.85m x 3.63mPrimary Bedroom
3.68m x 3.70mExterior
Parking
Garage spaces 4
Garage type Attached Garage
Other parking spaces 0
Total parking spaces 4




