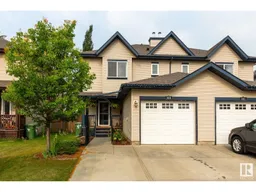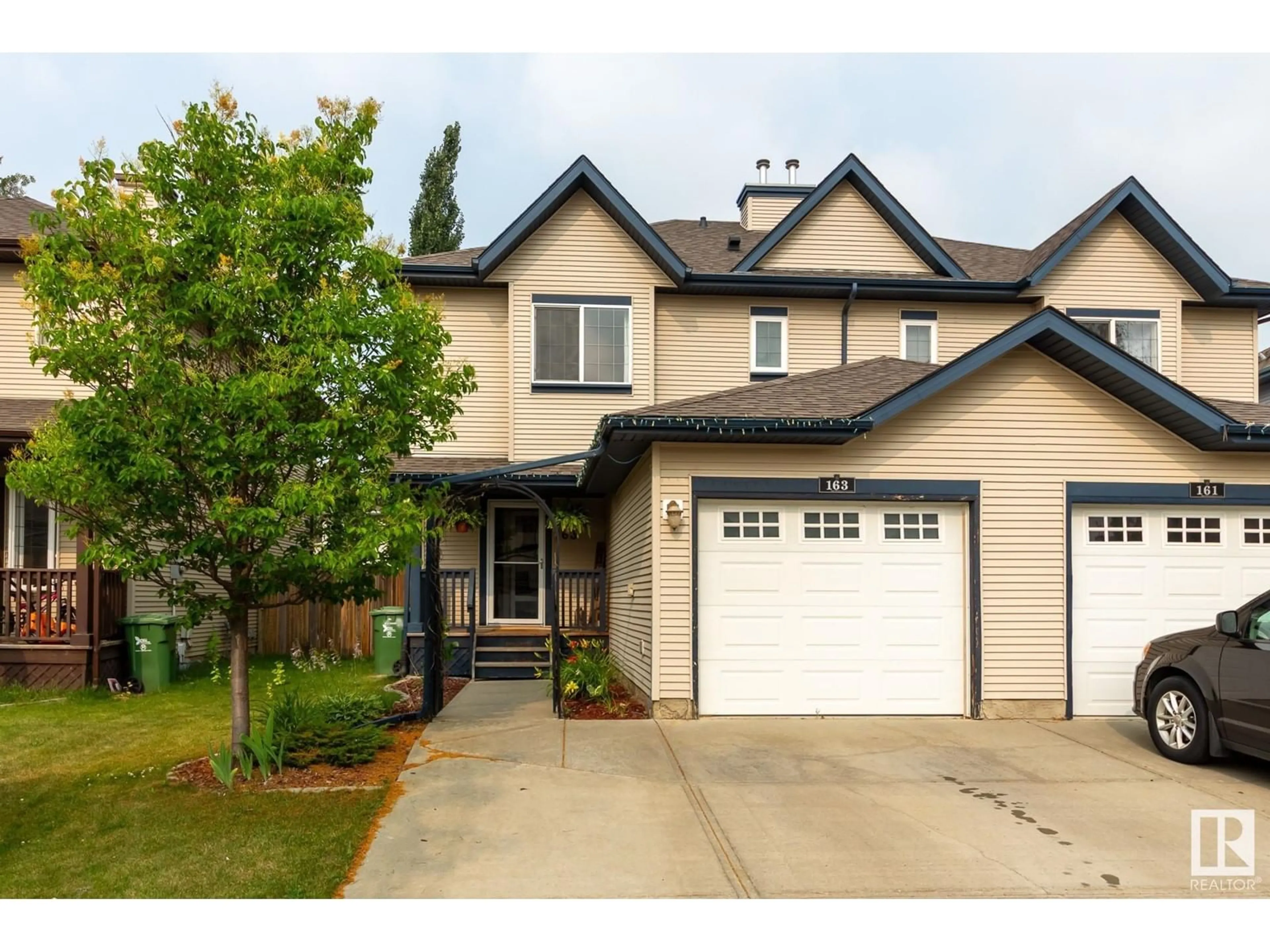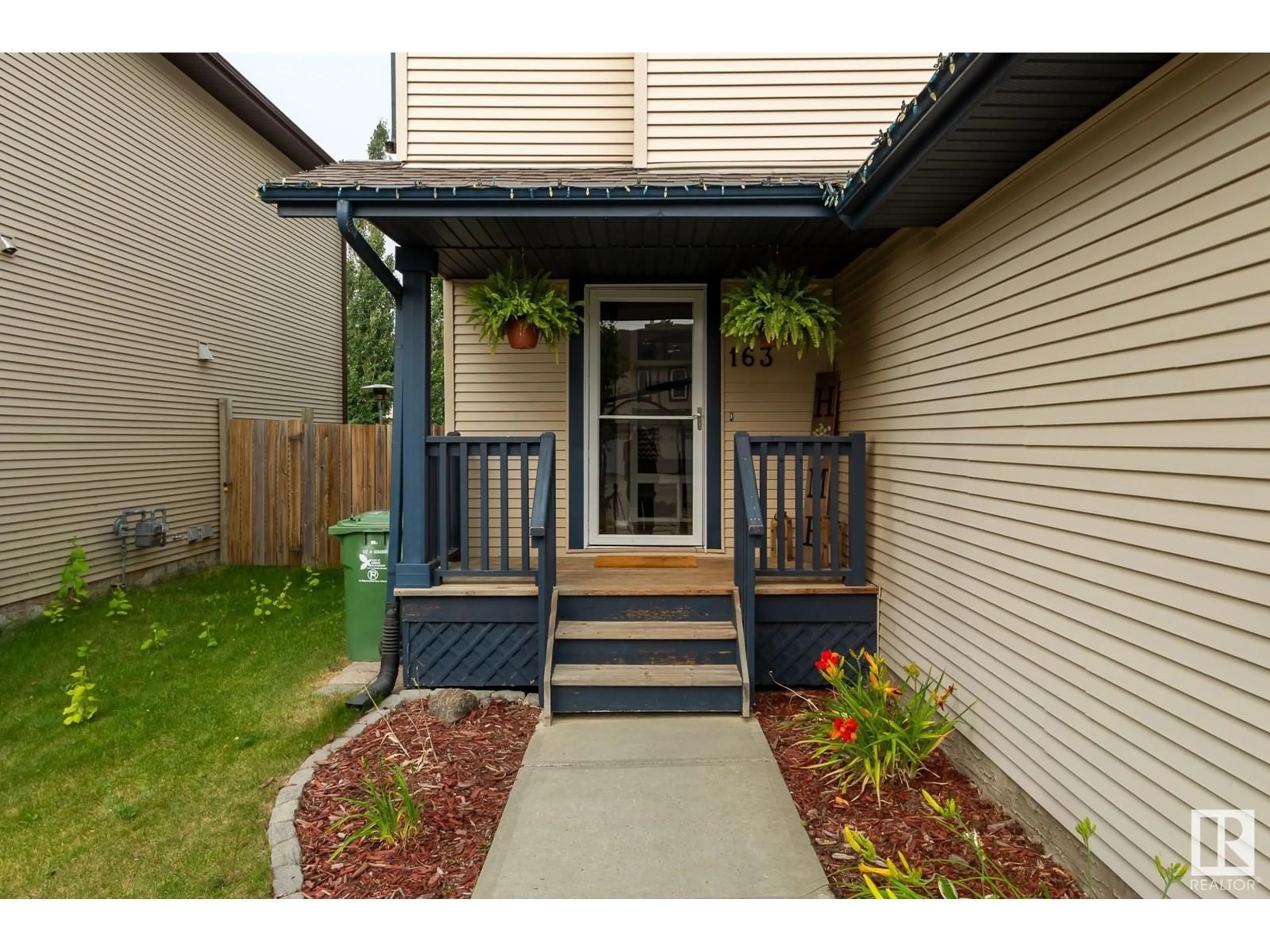163 RUE MAGNAN, Beaumont, Alberta T4X0A6
Contact us about this property
Highlights
Estimated ValueThis is the price Wahi expects this property to sell for.
The calculation is powered by our Instant Home Value Estimate, which uses current market and property price trends to estimate your home’s value with a 90% accuracy rate.$791,000*
Price/Sqft$278/sqft
Days On Market9 Hours
Est. Mortgage$1,568/mth
Tax Amount ()-
Description
Move in Ready! This well maintained 3 bedroom, 2.5 baths w/ over 1,800 sq ft total living space HALF DUPLEX in Beaumont is FULLY FINISHED. Your kitchen boasts all white appliances, large island & corner pantry open to your living room w/ corner gas f/p & dining room w/ patio door access. A 2-piece powder room completes this floor. Upstairs you have a large primary suite, generously fits a king size bed, walk-in closet & 4-piece en-suite. Additional 2 large bedrooms, separated from the primary suite w/ a 4-piece bath. Finished basement w/ spacious rec room, vinyl plank flooring through out (2023), storage room & laundry. Out back, enjoy your 2 tiered deck, gazebo & green space in your fully fenced, west facing backyard. OVERSIZED single attached garage, w/ EXTENDED FRONT PARKING PAD for 2 front parking stalls. UPGRADES: A/C (2021) & HWT (2021). Walking distance to many shops & amenities. Quick access to 50 st, Henday, HWY 2 & HWY 21. NO CONDO FEE! (id:39198)
Property Details
Interior
Features
Basement Floor
Family room
7.86 m x 6.15 mLaundry room
3.65 m x 2.62 mExterior
Parking
Garage spaces 3
Garage type -
Other parking spaces 0
Total parking spaces 3
Property History
 33
33

