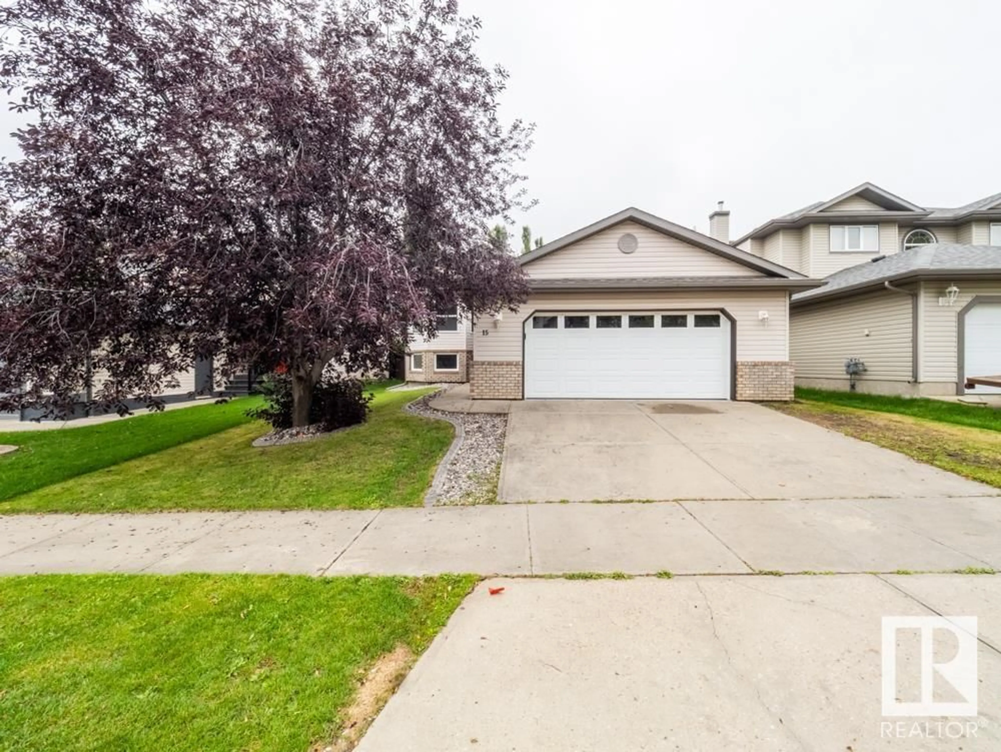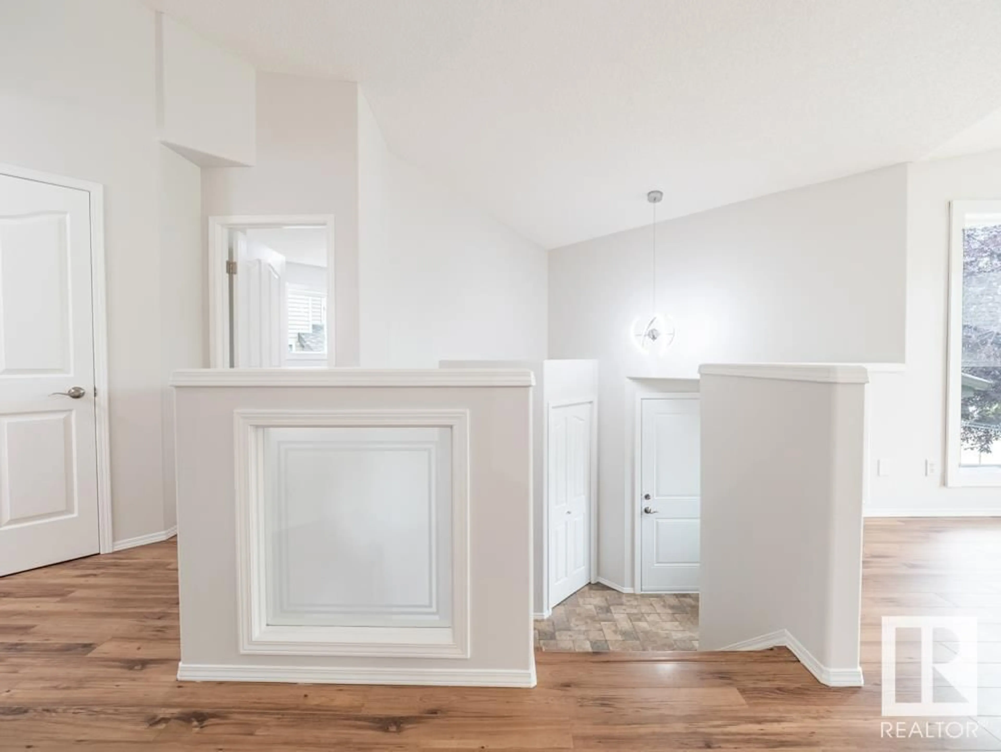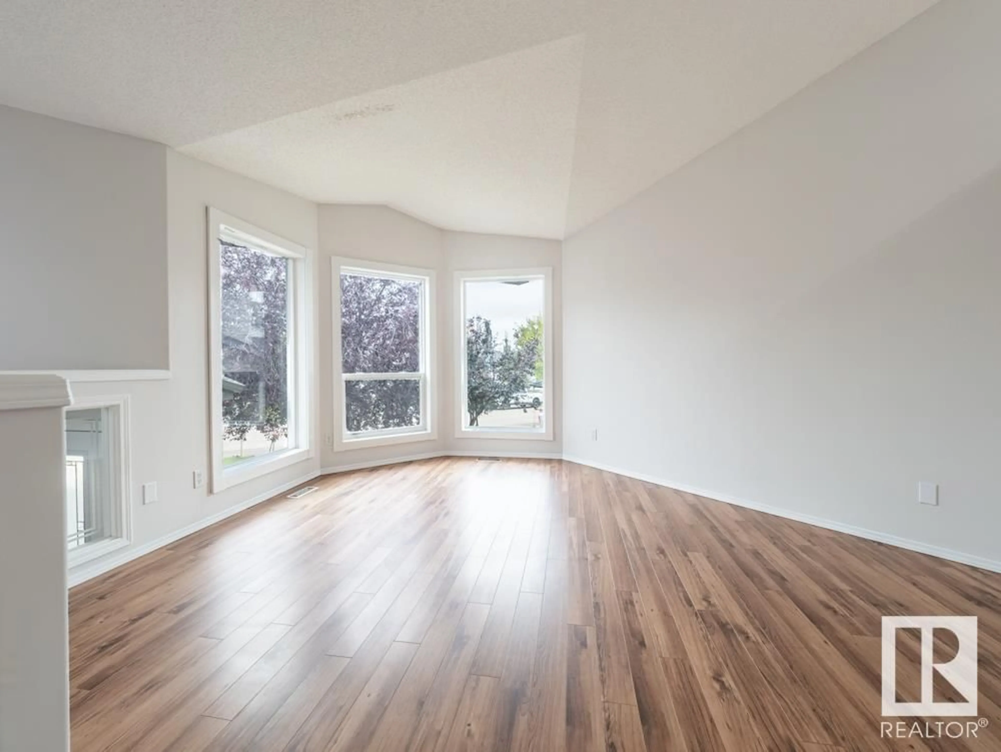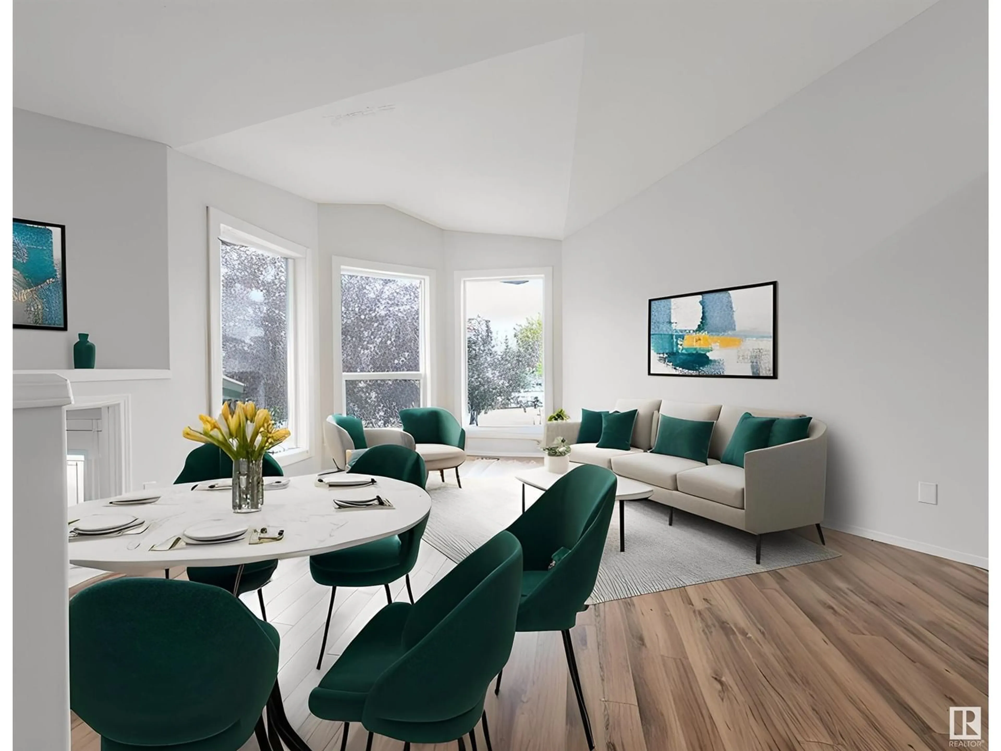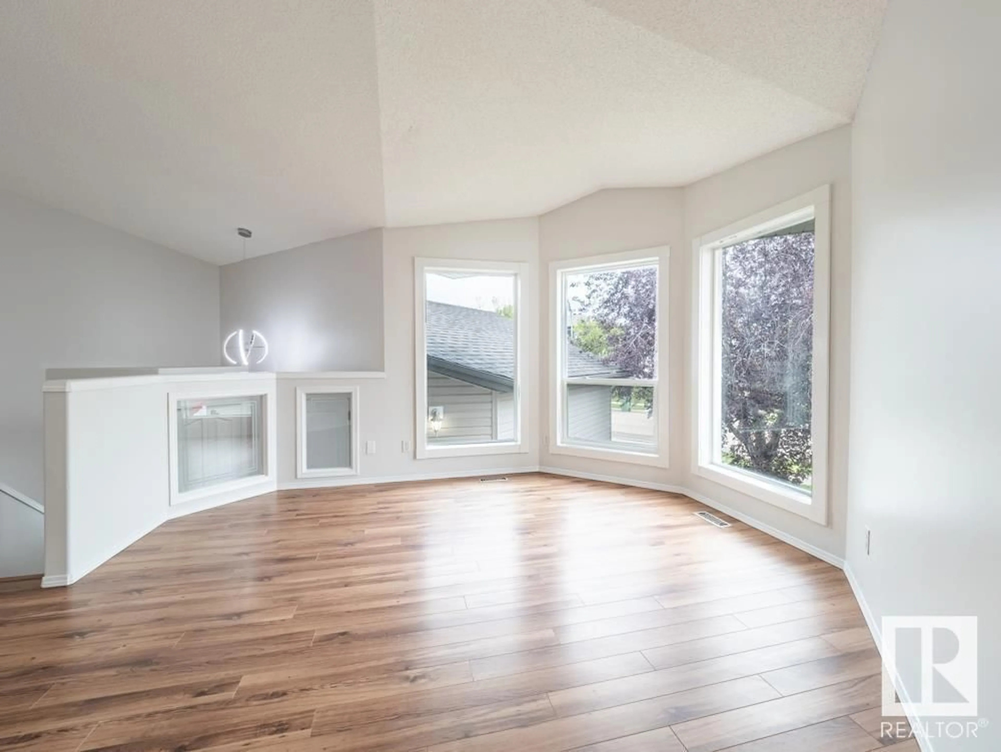15 RUE BOUCHARD, Beaumont, Alberta T4X1N5
Contact us about this property
Highlights
Estimated ValueThis is the price Wahi expects this property to sell for.
The calculation is powered by our Instant Home Value Estimate, which uses current market and property price trends to estimate your home’s value with a 90% accuracy rate.Not available
Price/Sqft$424/sqft
Est. Mortgage$2,147/mo
Tax Amount ()-
Days On Market258 days
Description
Morning sunlight pours over the deck and through the dining room windows providing a view of the kids playing in the backyard. An open concept on both floors - so you're always in the conversation and able to connect with your guests and family. Walk into the spacious and bright family room downstairs and enjoy a show or get into your favourite hobby. All the bedrooms allow a family to be private and also have room to grow and evolve. Keep your tools and vehicles warm in a heated garage fit for a truck. Everything is ready... it just needs you. Beaumont is a community of families and regularly known as one of Alberta's safest communities. This home is in a mature, healthy neighbourhood and within walking distance to primary and middle schools, the library, City Hall as well as ice rinks and skatepark. FAQ - Recent Upgrades: 2021 new Deck with rail lighting installed and below grade storage 2020 new Exterior doors and triple pane windows 2019 new Furnace and garage heater 2017 new Shingles (id:39198)
Property Details
Interior
Features
Above Floor
Living room
4.12 m x 4.42 mDining room
3.85 m x 2.87 mPrimary Bedroom
3.79 m x 3.44 mBedroom 2
2.72 m x 3.09 mProperty History
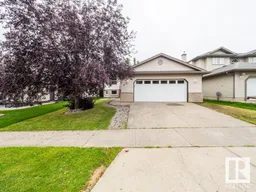 50
50
